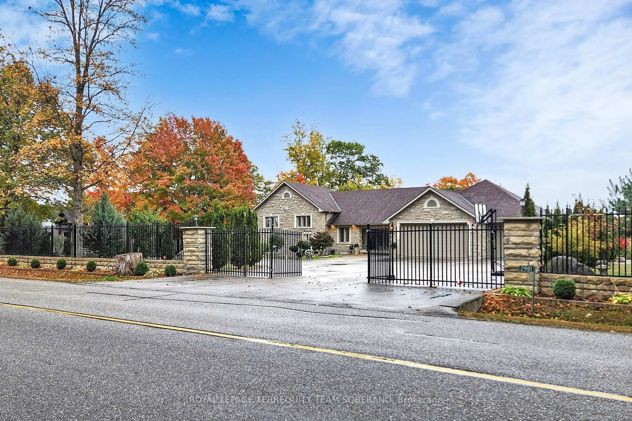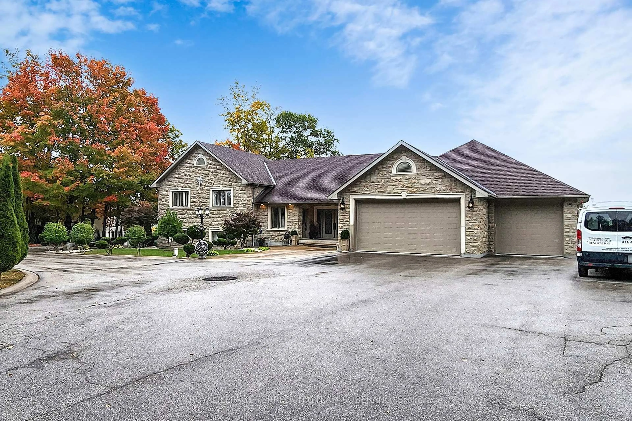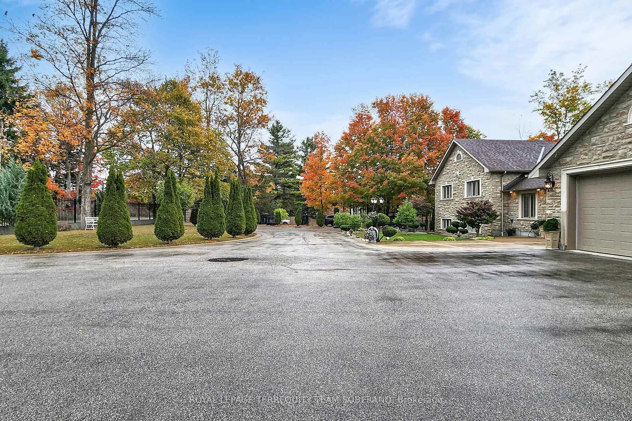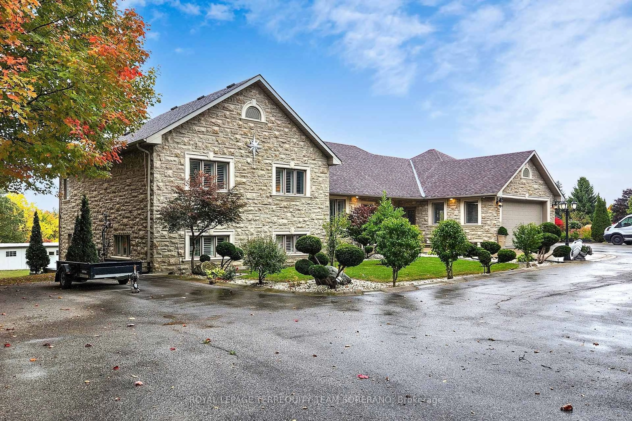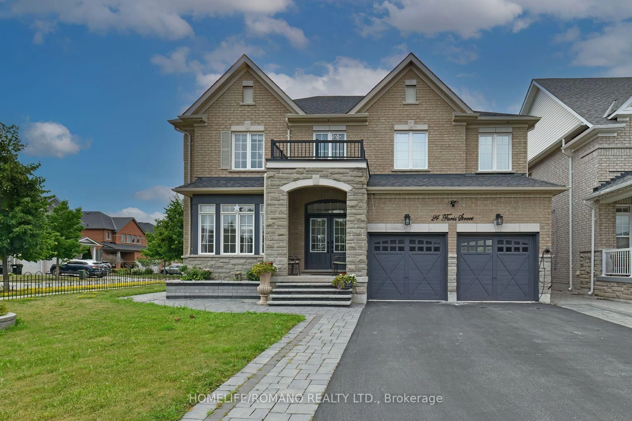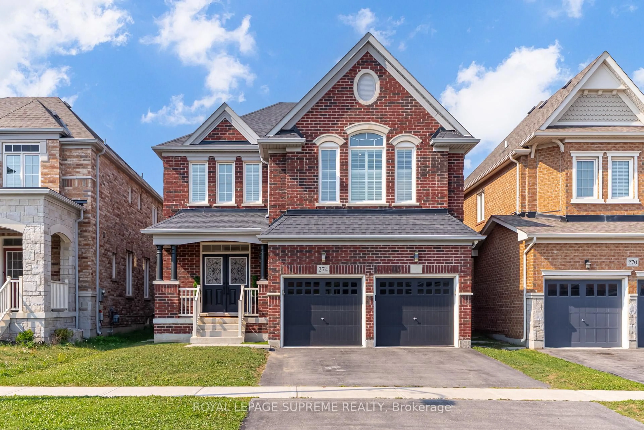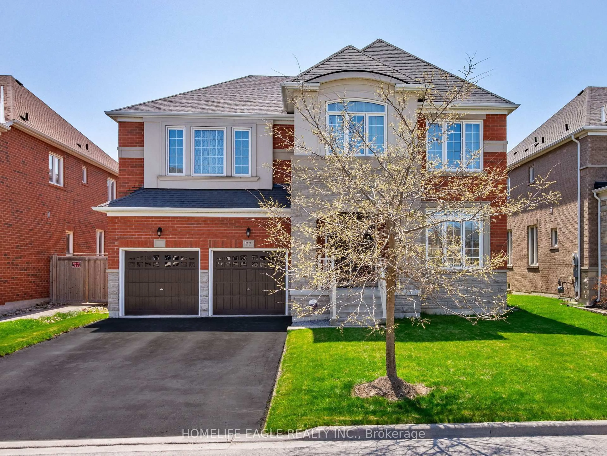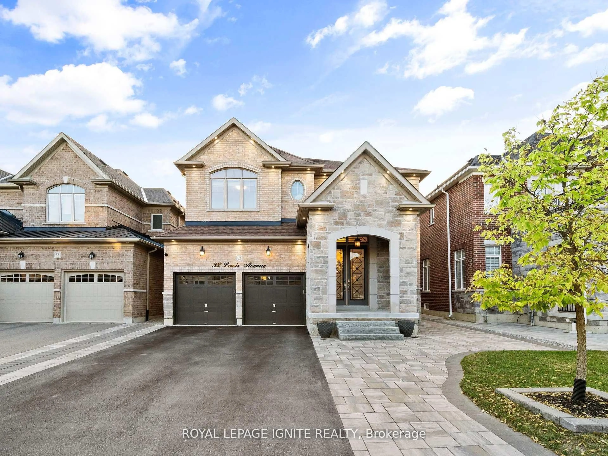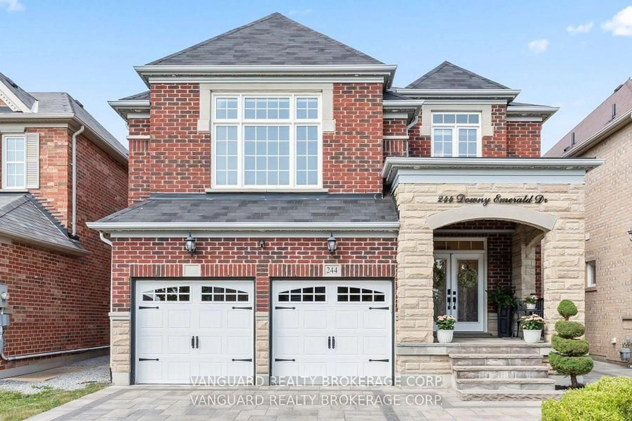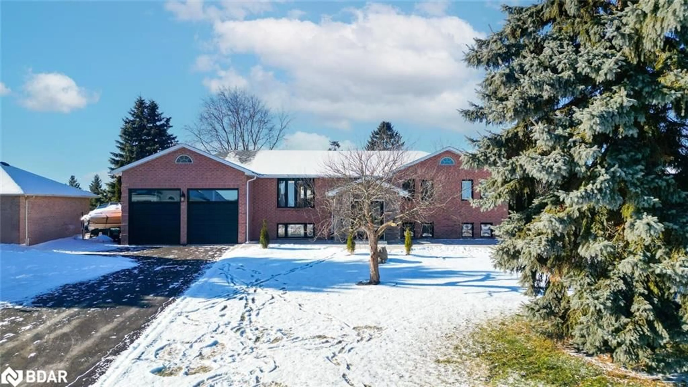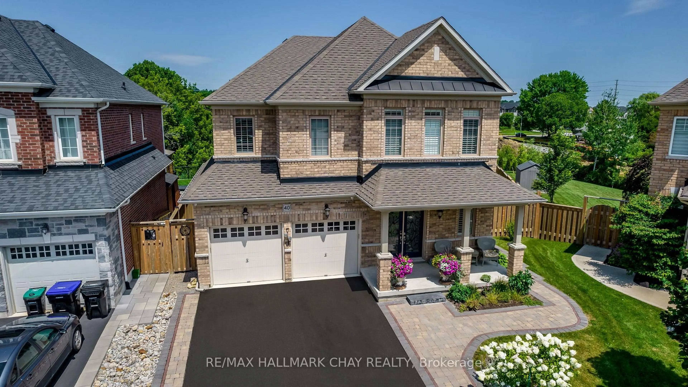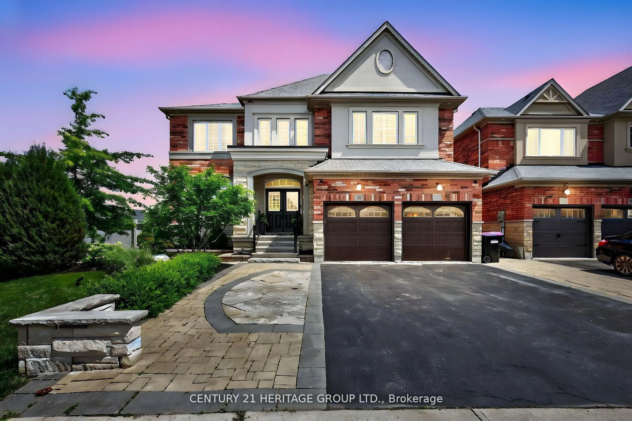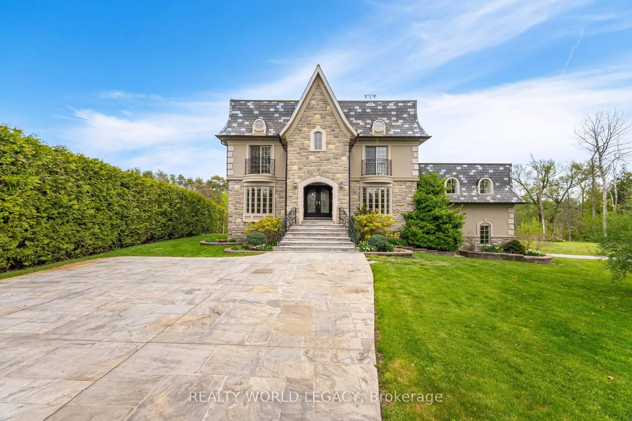2981 Ninth Line, Bradford West Gwillimbury, Ontario L3Z 3S3
Contact us about this property
Highlights
Estimated valueThis is the price Wahi expects this property to sell for.
The calculation is powered by our Instant Home Value Estimate, which uses current market and property price trends to estimate your home’s value with a 90% accuracy rate.Not available
Price/Sqft$873/sqft
Monthly cost
Open Calculator
Description
Welcome To 2981 Ninth Line, An Impressive Custom-Built Executive Home W/ Breathtaking Panoramic Views Of Nature's Finest Beauty. Truly A Dream Home In Every Way! Nestled On An Expansive 175 x 250 Ft Lot On One Of The Most Desirable & Picturesque Tree-Lined Streets In Bradford. A Private Oasis W/ Lush Greenery & Mature Trees, Professionally Landscaped W/ Poured Concrete Around Property, Fully Fenced In, 20-Car Gated Circular Driveway, 4-Car Tandem Garage, Above-Ground Pool, & Spacious Stone Patio Overlooking The Countryside. Superb Open-Concept Design! Boasting Approx. 6,000 Sq. Ft. Of Living Space, This Home Is Filled W/ Natural Light-Perfectly Combining Nature, Privacy & Contemporary Comfort. Featuring A Grand Foyer W/ High Ceilings, An Office W/ Separate Entrance To Front Porch, Main Floor Laundry W/ Convenient Access To The Garage & Heated Floors Throughout Entire Home. An Inviting Living Room Layout Includes A Brick Fireplace, A Stunning Window Creating A Beautiful Focal Point & Vaulted Ceilings Seamlessly Connecting To The Kitchen. The Gourmet Kitchen Offers A Built-In Fridge, Premium Appliances, Granite Countertops, Backsplash, Ample Cabinet Space, Oversized Island, & A Lovely Walk-Out To The Patio - A Perfect Space For Entertaining! The Primary Bedroom Includes A W/Out Terrace, Walk-In Closet, & Spa-Like 5-Piece Ensuite. Lower Level Displays A Gorgeous Sun-Filled Family Room W/ Walk-Out Patio To Backyard. The Spacious Finished Basement Provides Remarkable Versatility, Featuring A Separate Entrance To A Nanny Suite Complete W/ A Full Kitchen, Laundry Facilities, Sitting Area, Two Bedrooms, & A 4-Piece Bath. This Exceptional Home Is Ideal For A Multi-Generational Family, Offering Ample Space To Accommodate All Your Family's Needs. An Opportunity You Don't Want To Miss! Close to Major Highways, Shopping Centres, Restaurants, Conservation Area, Community Centres, Lake & Much More.
Property Details
Interior
Features
Main Floor
Dining
8.41 x 4.93Ceramic Floor / Combined W/Kitchen / W/O To Patio
Kitchen
8.41 x 4.93Ceramic Floor / Combined W/Dining / Centre Island
Office
3.3 x 3.25hardwood floor / Pot Lights / W/O To Porch
Living
6.65 x 5.41hardwood floor / Brick Fireplace / Window Flr to Ceil
Exterior
Features
Parking
Garage spaces 4
Garage type Attached
Other parking spaces 20
Total parking spaces 24
Property History
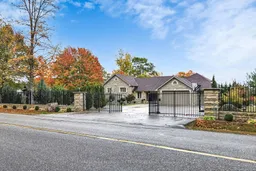 50
50
