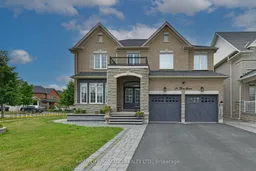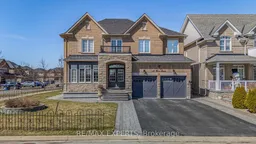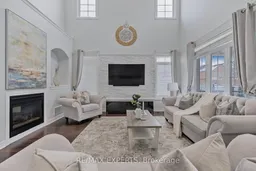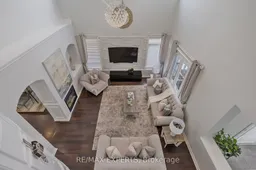Fabulous Family Find on Faris Street! This exceptional 4+2 bedroom, 6-bathroom home is nestled on a generous 55 x 100 ft corner lot in one of Bradfords most desirable neighborhoods. With over 5,000 sq ft of finished living space, theres room for the whole family to live, work, and entertain in comfort and style. The dramatic great room features soaring 20-foot ceilings and a stunning double-sided fireplace, creating a cozy yet grand atmosphere. A separate living room offers additional space to unwind, while a private office is perfect for working from home. Over $100,000 has been invested in high-end upgrades throughout the home. Host memorable dinners in the formal dining room, or gather in the expansive kitchen, which boasts ample counter space, a sunny breakfast area with a wall of windows, and a built-in bench for casual seating. Finishing touches like pot lights and wainscoting add elegance throughout the home.counter space, a sunny breakfast area with a wall of windows, and a built-in bench for casual seating. Finishing touches like pot lights and wainscoting add elegance throughout the home. Upstairs, the spacious primary suite includes an accent wall, two-sided fireplace, and a luxurious five-piece ensuite. Three additional large bedrooms and two full bathrooms provide comfort for the whole family. The finished basement adds valuable living space with a large recreation room, two extra bedrooms, and two full bathrooms perfect for guests or extended family. Plus, an EV charging station is already installed for your convenience. Step outside to a beautifully landscaped backyard oasis, where over $80,000 has been spent creating an entertainers paradise. Don't miss this fabulous opportunity to own a truly stunning family home on Faris Street.
Inclusions: Washer and dryer. Window coverings. All existing light fixtures. Stainless steel kitchen appliances: built-in dishwasher, gas stove, fridge, and rangehood.







