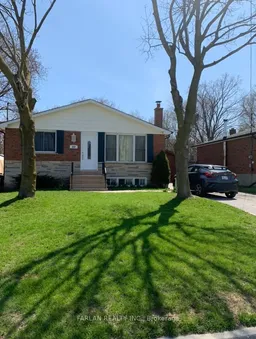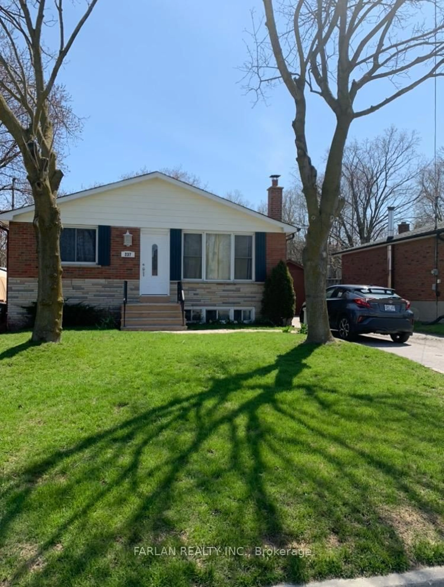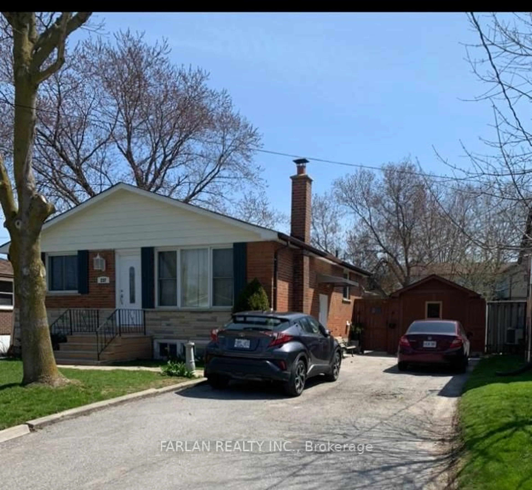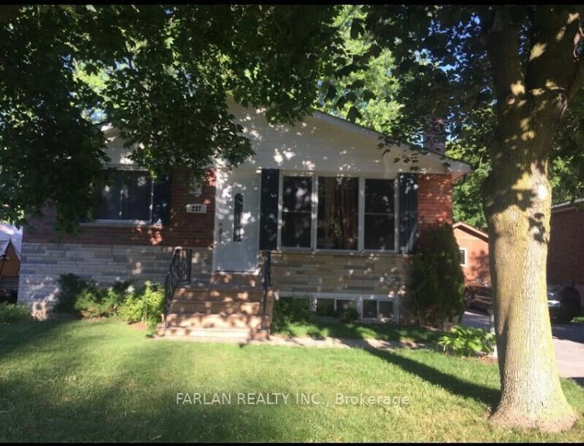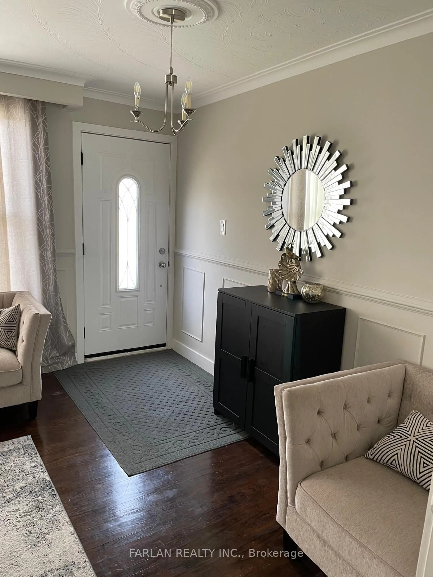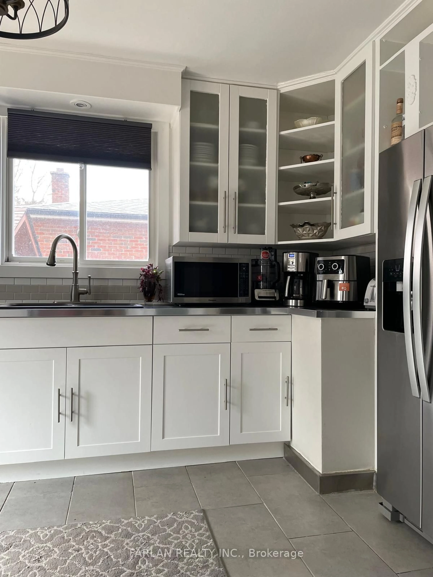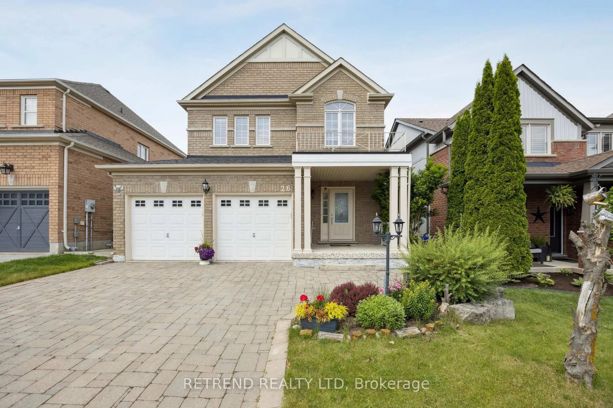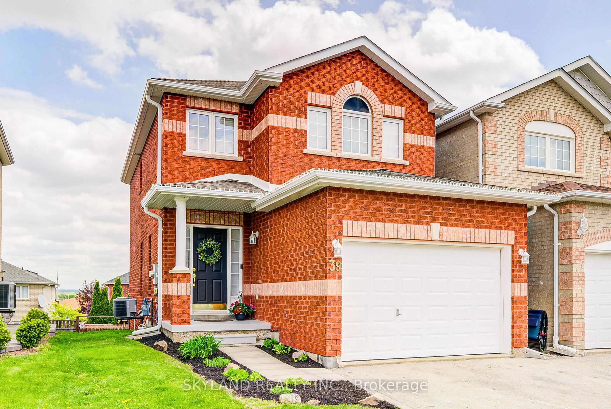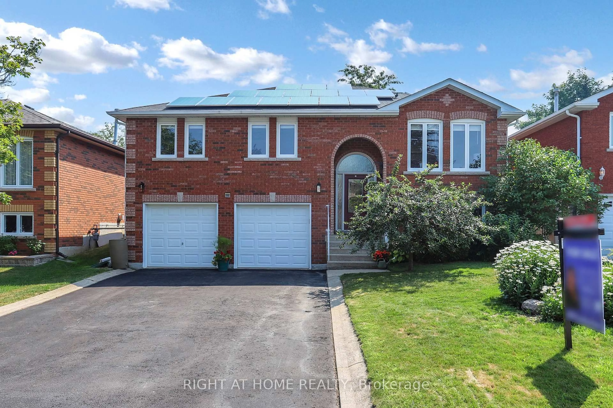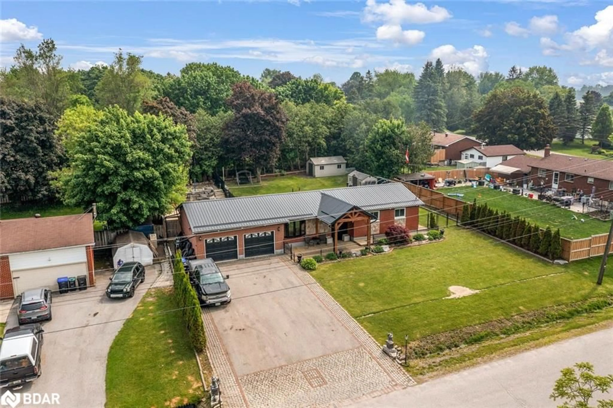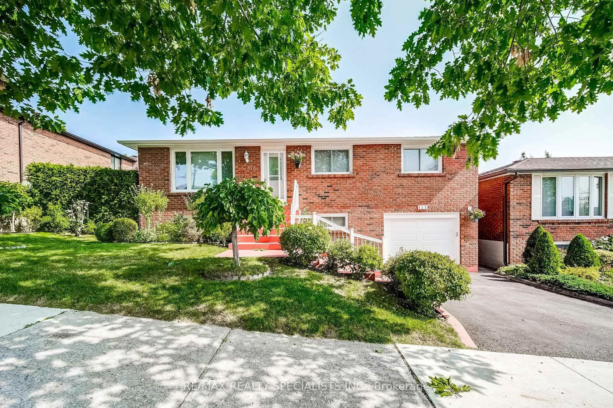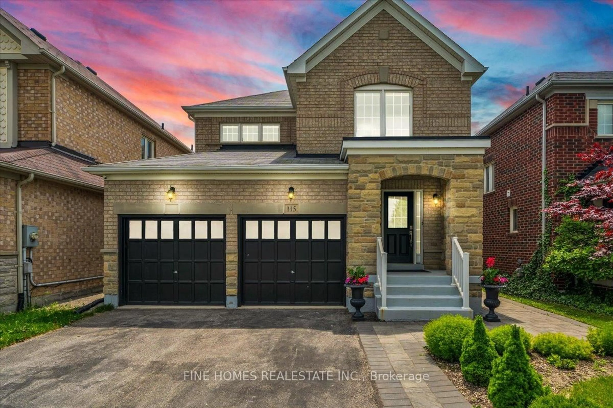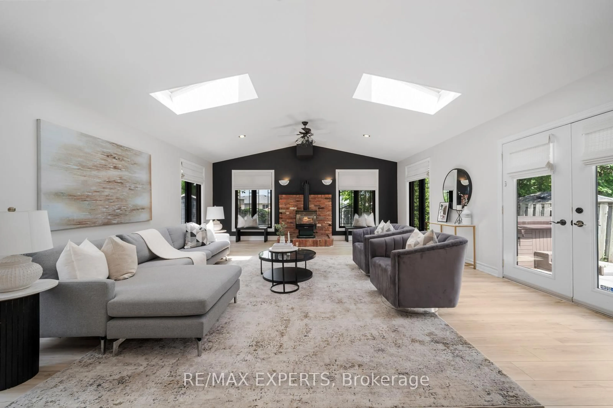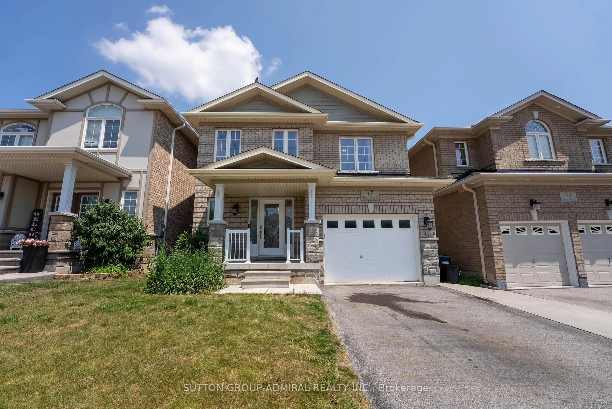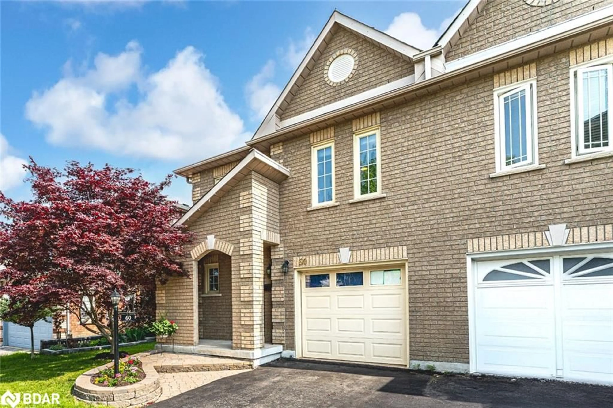237 Maplegrove Ave, Bradford West Gwillimbury, Ontario L3Z 1V3
Contact us about this property
Highlights
Estimated valueThis is the price Wahi expects this property to sell for.
The calculation is powered by our Instant Home Value Estimate, which uses current market and property price trends to estimate your home’s value with a 90% accuracy rate.Not available
Price/Sqft$876/sqft
Monthly cost
Open Calculator

Curious about what homes are selling for in this area?
Get a report on comparable homes with helpful insights and trends.
+15
Properties sold*
$1M
Median sold price*
*Based on last 30 days
Description
Stylishly Renovated Bungalow in Prime Bradford Location Priced to Sell! Step into this beautifully updated home, nestled in a peaceful and welcoming neighbourhood. Renovated throughout from the inviting main floor to the spacious 2-bedroom plus den basement, this property boasts a fully finished lower level with a separate entrance, second kitchen and a second bathroom, offering fantastic flexibility. The warm, thoughtfully designed interior opens onto an expansive backyard, ideal for entertaining, relaxing, or spending quality time with family. Whether you're a first-time homebuyer, part of a multi-generational family, or an investor, this home checks every box. With the upcoming 16km Bradford Bypass connecting Highways 400 and 404, long-term value and accessibility are sure to soar. Don't miss your chance to own a gem in the heart of Bradford. Schedule your private showing today! The Property is Tenanted, Great Tenants on the Main floor and Basement are willing to stay or leave.
Property Details
Interior
Features
Main Floor
Living
4.72 x 3.63O/Looks Frontyard
Dining
2.74 x 2.51O/Looks Backyard
Kitchen
4.01 x 3.05O/Looks Backyard / Ceramic Back Splash / Stainless Steel Appl
Primary
3.51 x 3.12Closet / Window
Exterior
Features
Parking
Garage spaces -
Garage type -
Total parking spaces 8
Property History
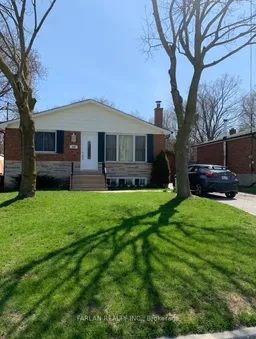 26
26