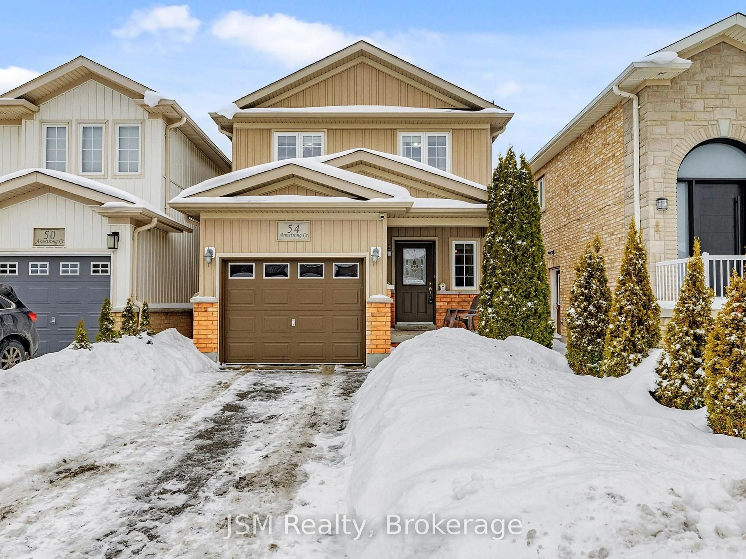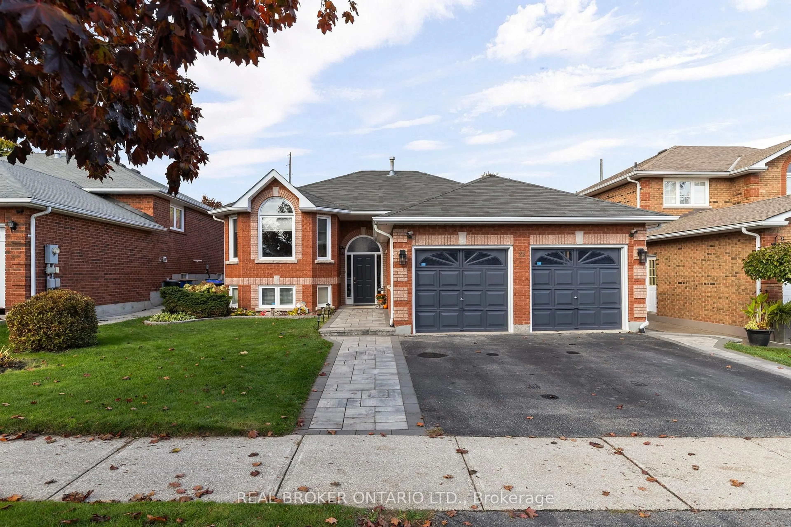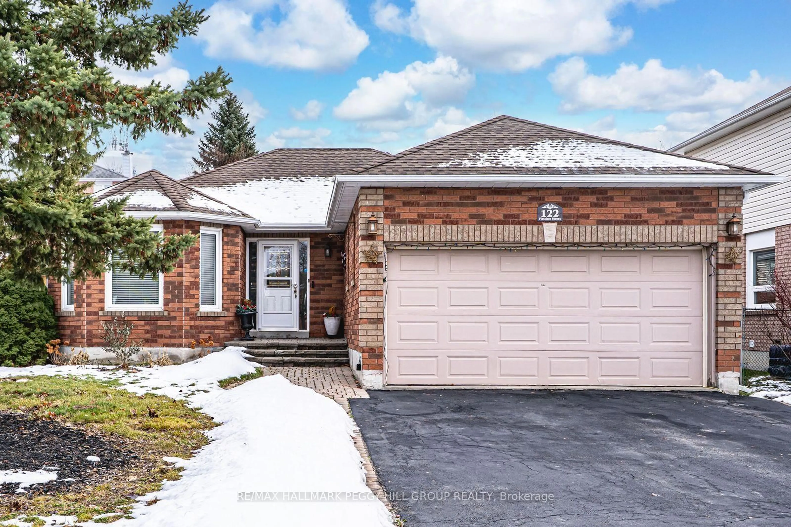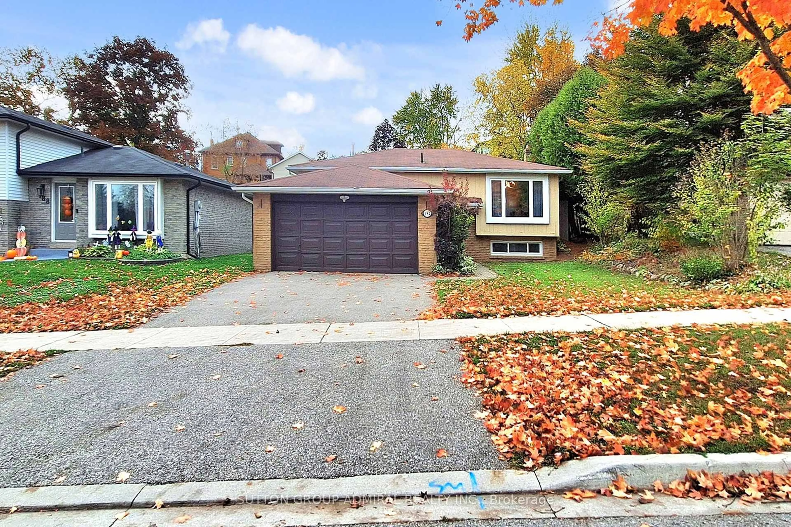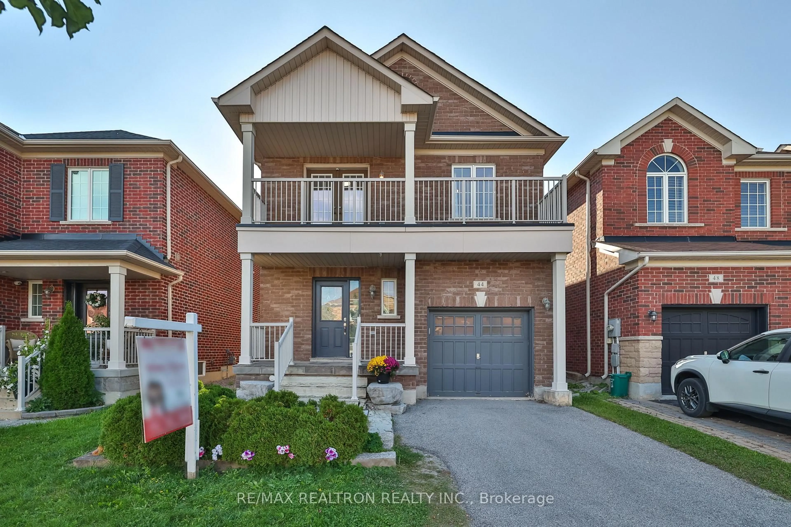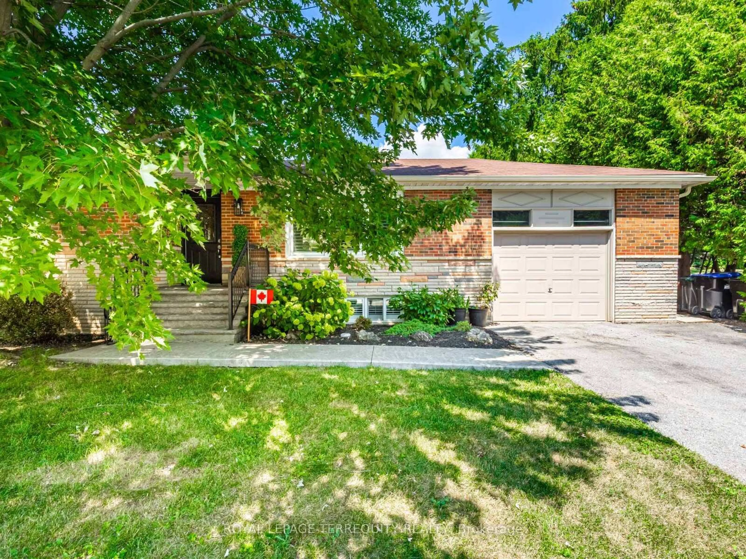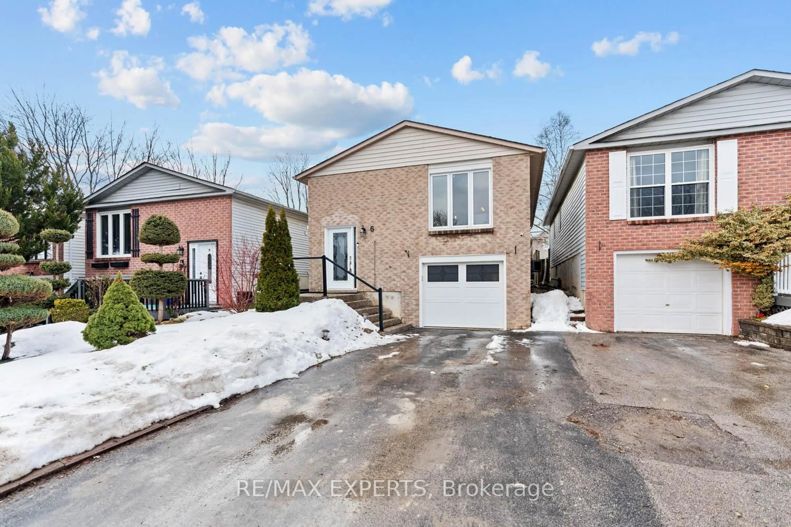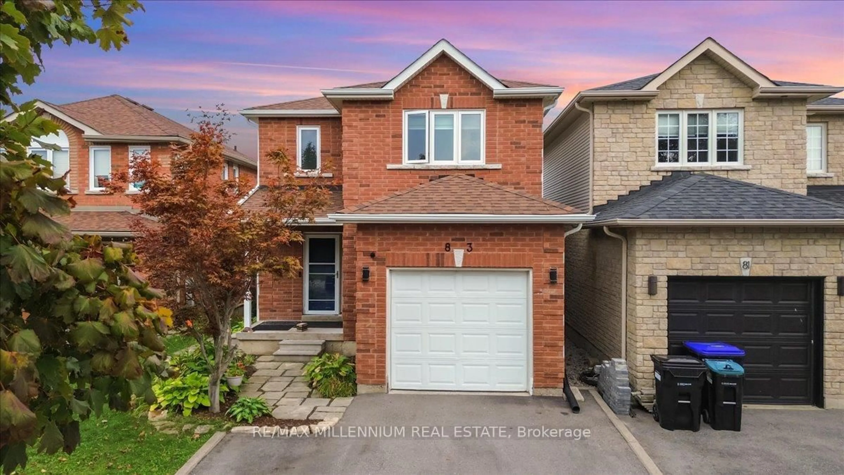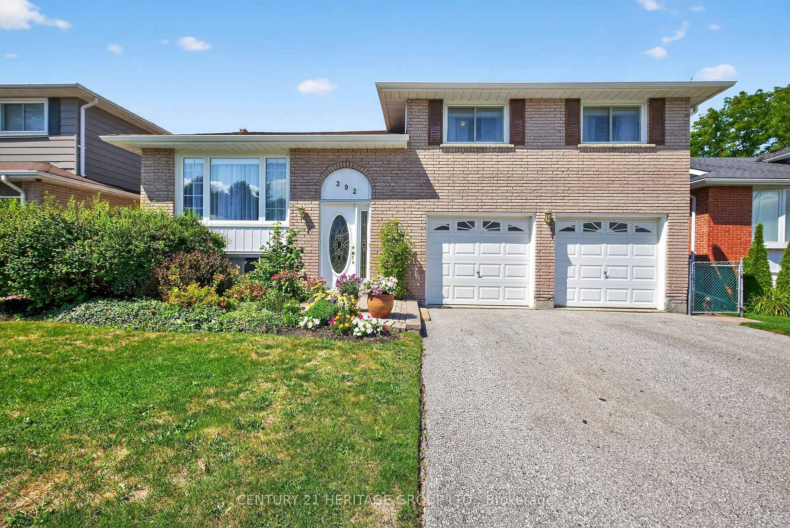Welcome to 141 Zima Cres in the heart of Bradford! This well-maintained raised bungalow offers endless possibilities and is perfect for various lifestyles. The main floor features three bedrooms, a full bathroom, and beautiful hardwood floors throughout the living room, hallway, and bedrooms. The kitchen offers plenty of counter space, a cozy breakfast area, ample storage and maple cabinets. The finished basement is a fantastic bonus, complete with a second kitchen, recreational room, two-piece bathroom, laundry room, and convenient access to the garage. Imagine hosting gatherings, or having an in-law suite, the potential is vast! Located in a friendly family neighbourhood, this property is close to schools, parks, and essential amenities. Plus, with the GO station and highway just a five-minute drive away, commuting is a breeze. Whether you're an investor, first-time home buyer, downsizer, or family looking for extra space, this property has something for everyone. Don't miss out on this incredible opportunity, schedule your viewing today!
Inclusions: Fridge & Stove (main floor & basement in "as is condition"), Washer and dryer, All light fixtures, All window coverings, Garage door opener and remote, Garden shed.
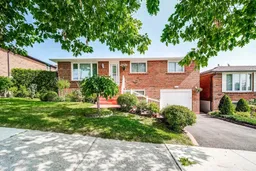 36
36

