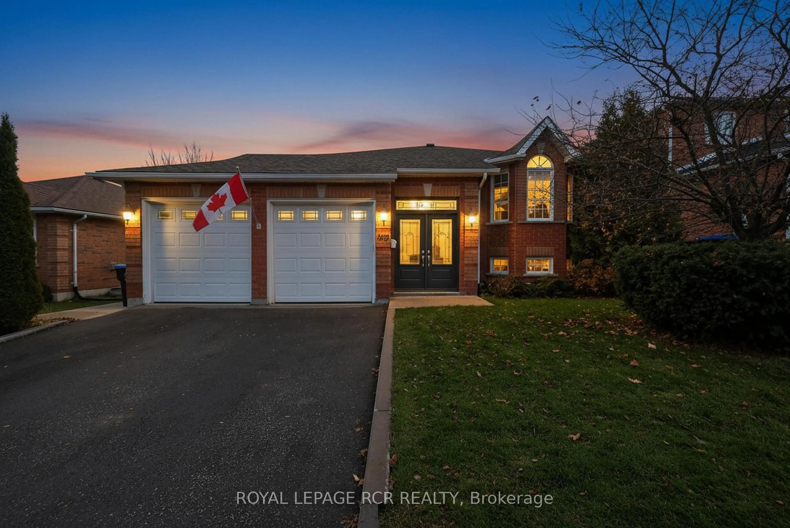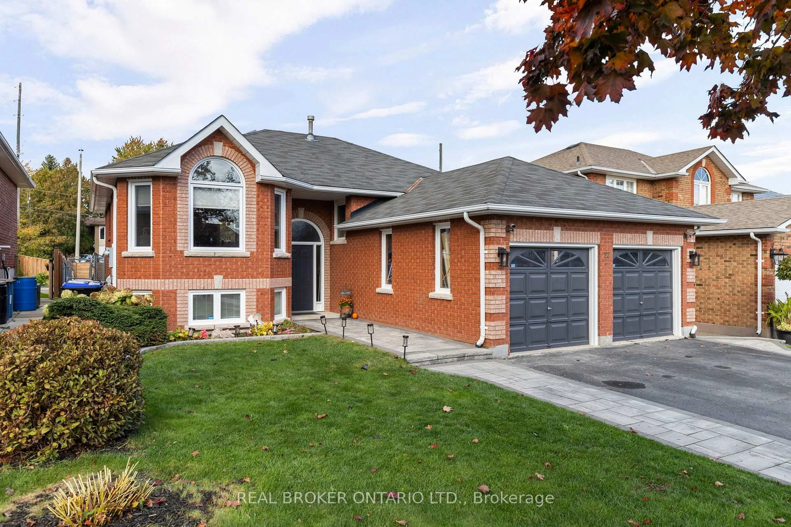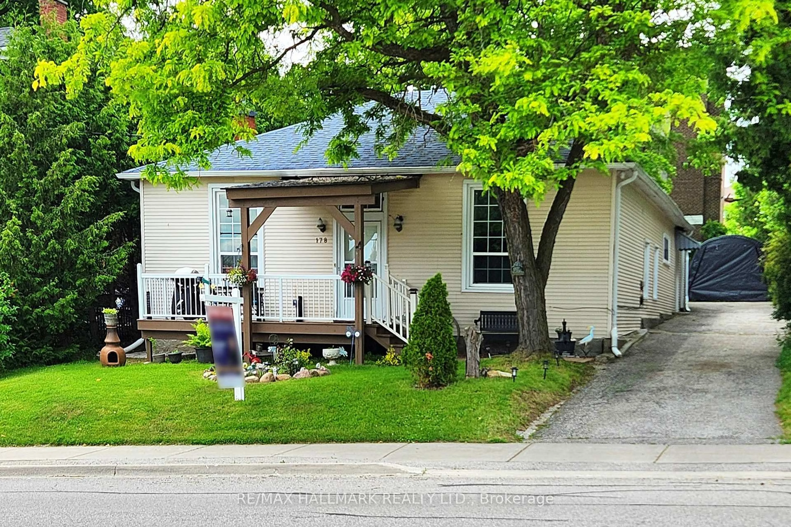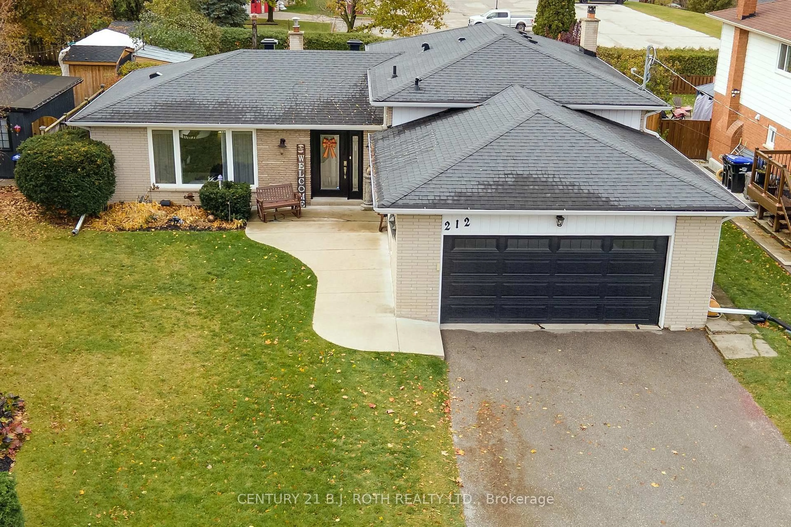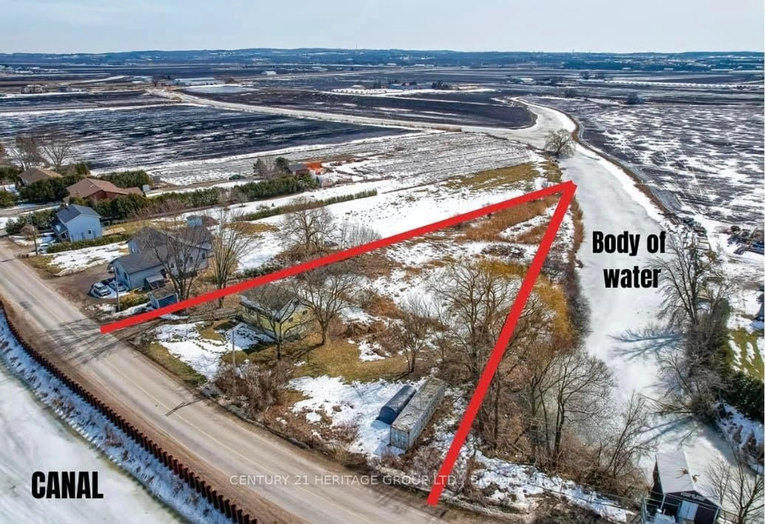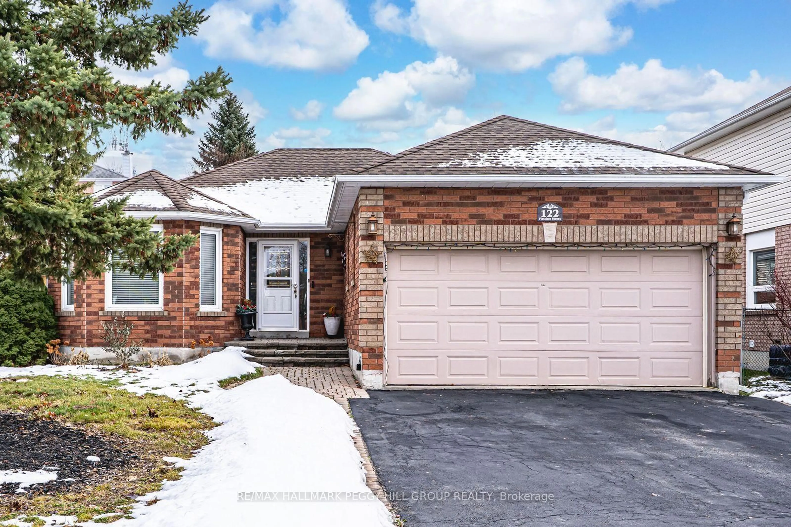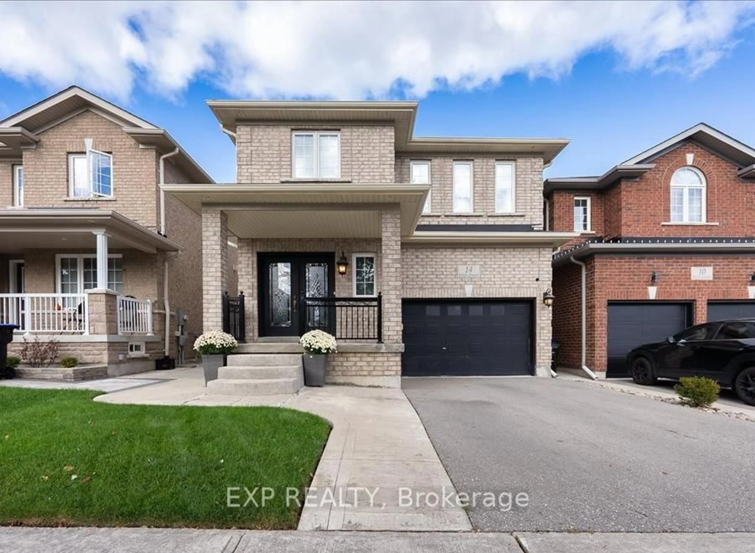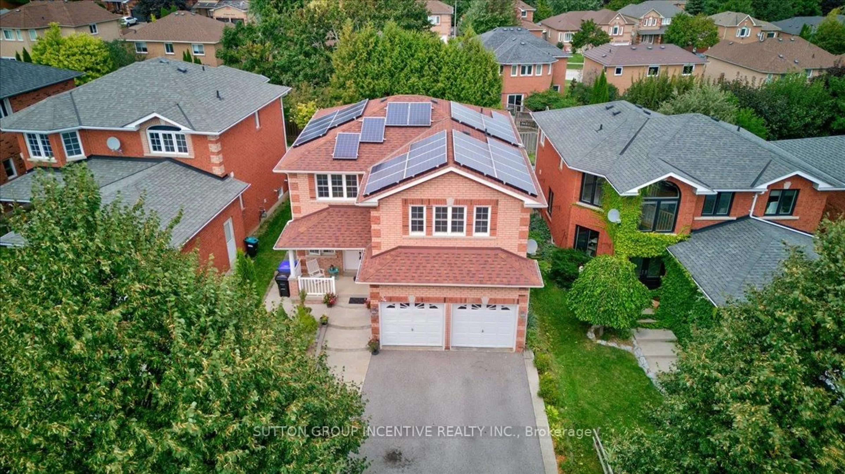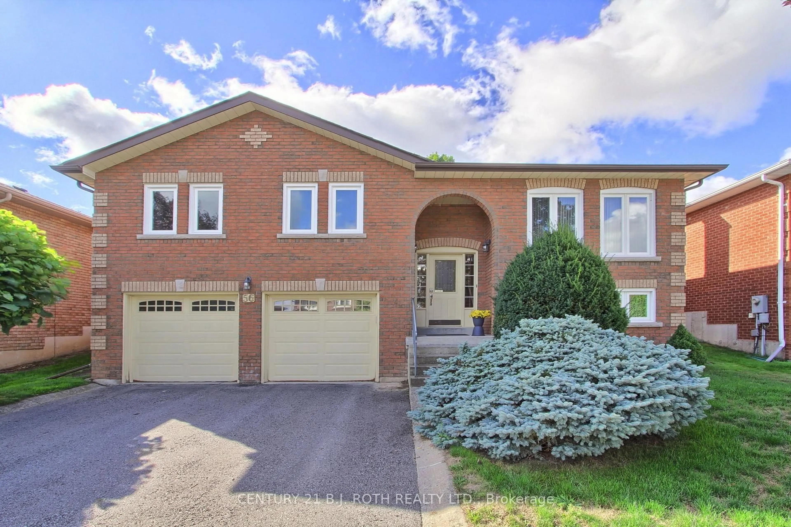Discover this meticulously maintained raised-bungalow in the heart of Bradford, showcasing true pride of ownership on a huge 66x141 ft lot. The sun-filled main level offers a spacious living room, dining area, a well-appointed kitchen, two generous bedrooms, and a 4-piece bathroom, all with durable laminate flooring. The partially finished lower level expands your living space with a large recreation room, a third bedroom, a convenient office, and a 3-piece bath. The desirable walk-out basement provides direct access to the private backyard, which offers opportunity for outdoor enjoyment. The current owner has thoughtfully invested in significant upgrades, ensuring years of worry-free living. These updates include new windows (2022), eavestroughs with leaf guards (2023), and topped-up attic insulation (2023). Parking is ample with an attached garage and a private double driveway for 4 vehicles. Located close to schools, shopping, and downtown, this charming home is a perfect blend of comfort, convenience, and care.
Inclusions: washer, dryer, stove, fridge, dishwasher
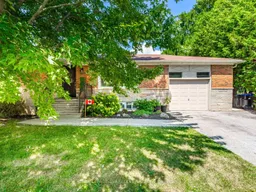 36
36

