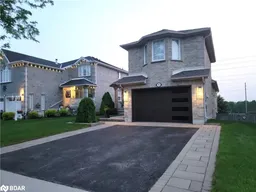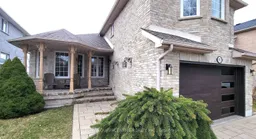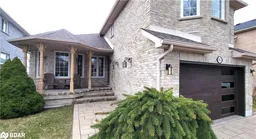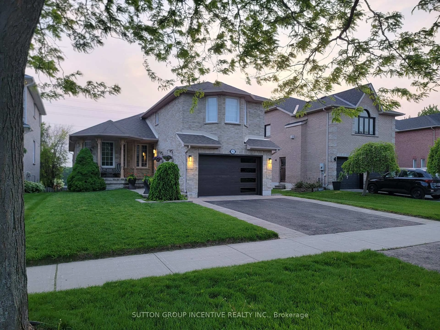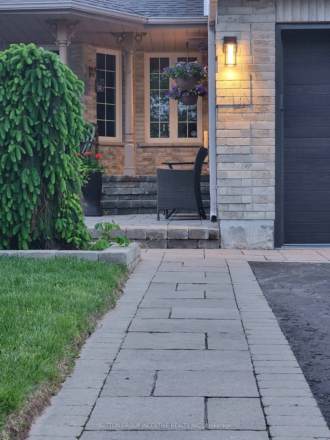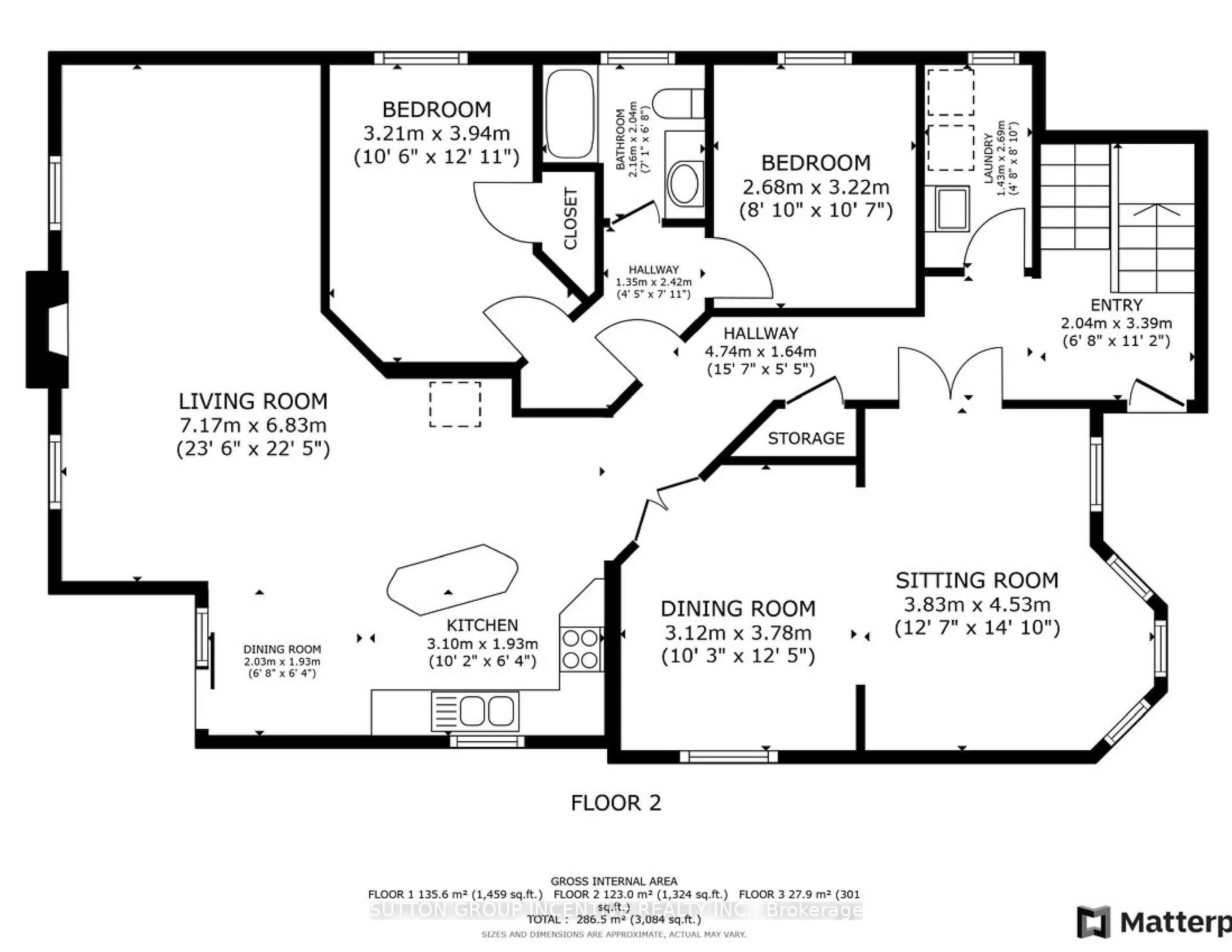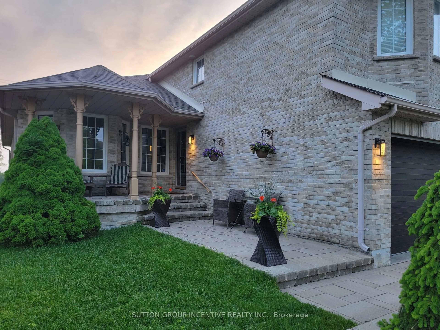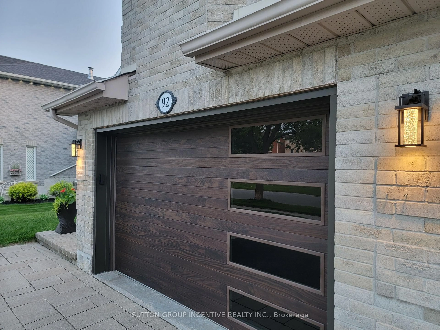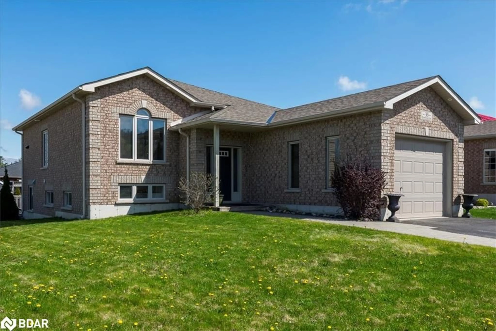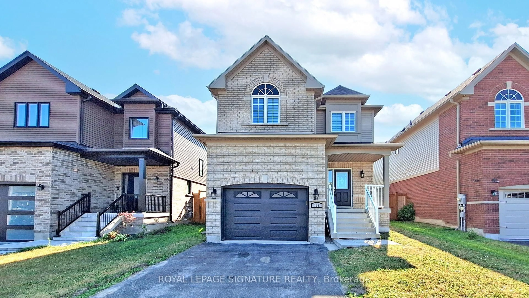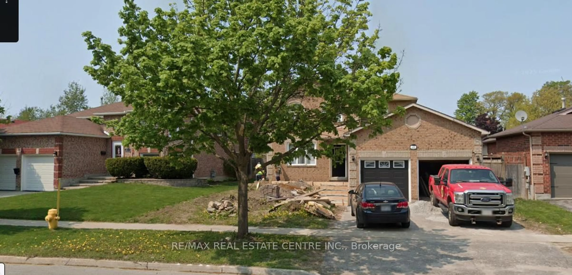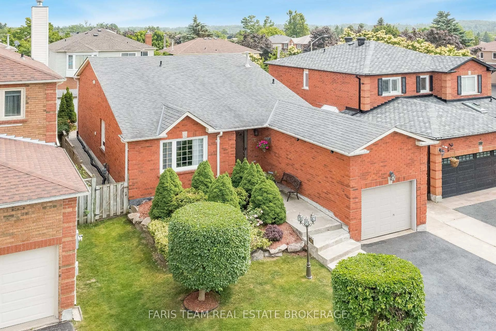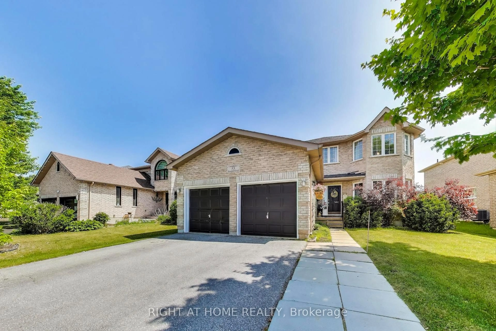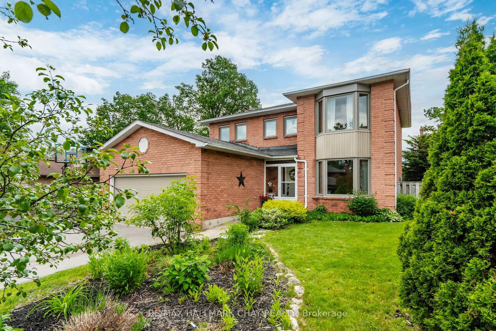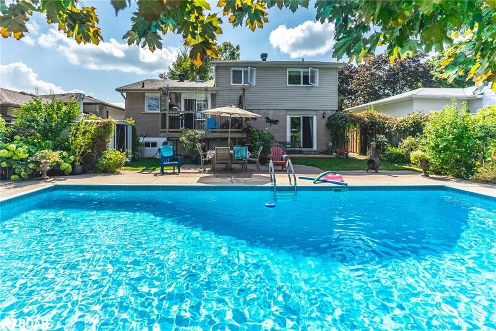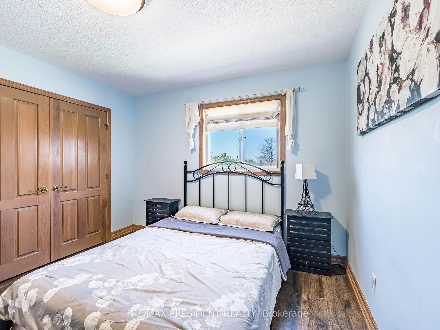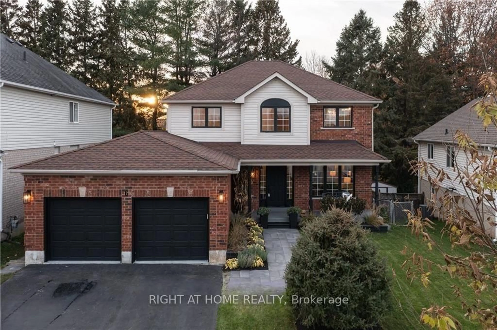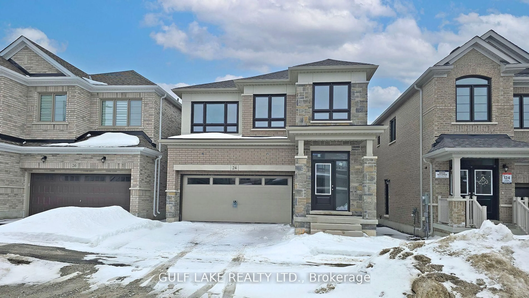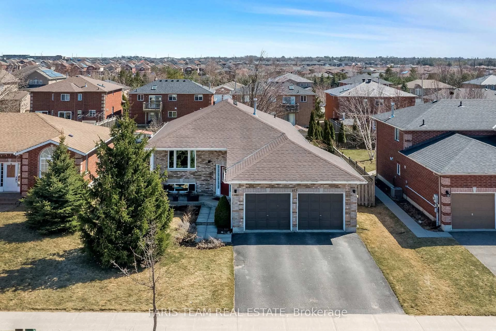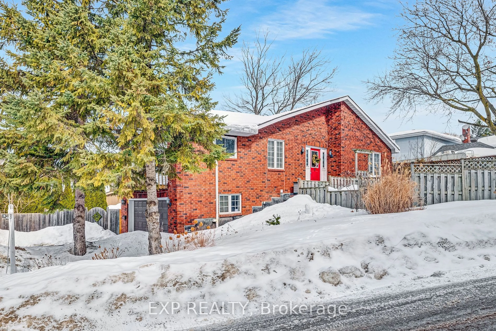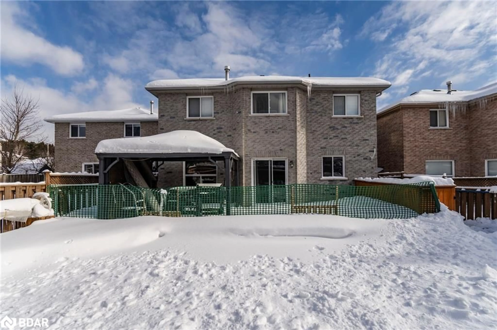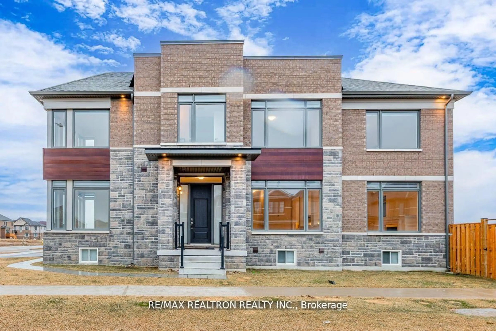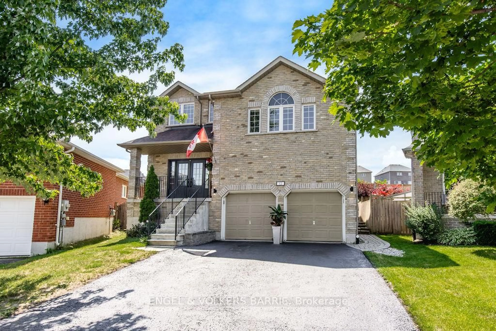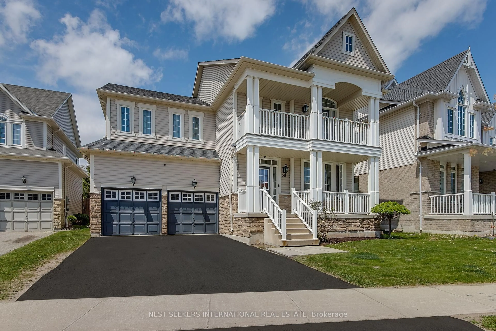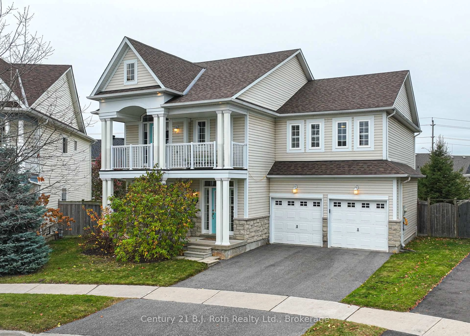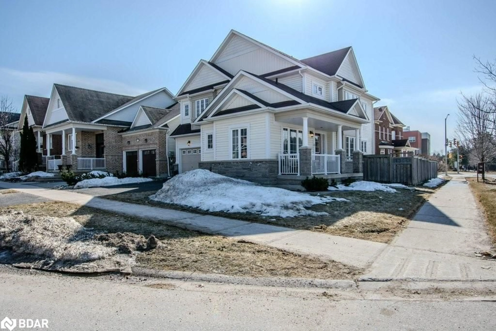92 Sundew Dr, Barrie, Ontario L4N 9M1
Contact us about this property
Highlights
Estimated valueThis is the price Wahi expects this property to sell for.
The calculation is powered by our Instant Home Value Estimate, which uses current market and property price trends to estimate your home’s value with a 90% accuracy rate.Not available
Price/Sqft$576/sqft
Monthly cost
Open Calculator

Curious about what homes are selling for in this area?
Get a report on comparable homes with helpful insights and trends.
+139
Properties sold*
$823K
Median sold price*
*Based on last 30 days
Description
Welcome to this spacious Skyview bungalow in one of Barries most desirable neighborhoods! With over 3,200 sq ft of finished living space across 3 levels, this home is perfect for extended family/guests. The lower level (1,459 sq ft) features a 2-bedroom in-law suite with private laundry, a 3-piece bath, 9 ceilings, large windows, and two separate entrances (walk-out & interior walk-up) leading to a large lower deck. Bright, open, and doesnt feel like a basement! The main level (1,770 sq ft) offers the best of both worlds: an open-concept eat-in kitchen with movable island overlooking the great room with fireplace, plus a formal living/dining room ideal as a home office or convert to 2 extra bedrooms. Large fully fenced pool sized lot, an extra-wide north side lot, and no neighbors behind or across the road. The west-facing backyard provides stunning sunset views from the deck and family room. This popular Skyview model by First View Homes lives up to its name, delivering open skies and natural light throughout. Located near top schools, walking trails, dining, shopping, and quick highway access.
Upcoming Open House
Property Details
Interior
Features
Main Floor
Breakfast
2.03 x 1.93Kitchen
3.1 x 1.93Laundry
1.43 x 2.69Br
3.21 x 3.94Exterior
Features
Parking
Garage spaces 1.5
Garage type Attached
Other parking spaces 3
Total parking spaces 4
Property History
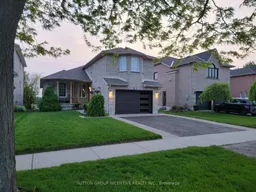 50
50