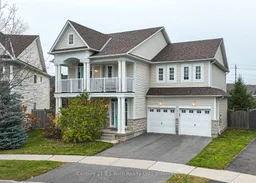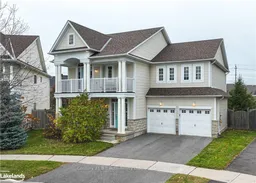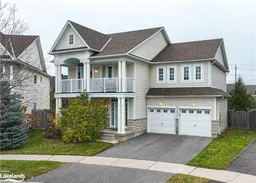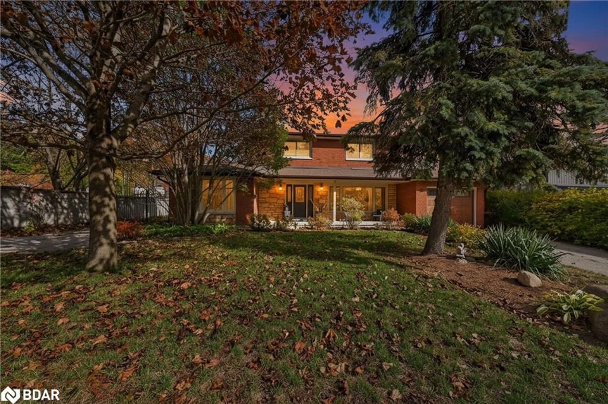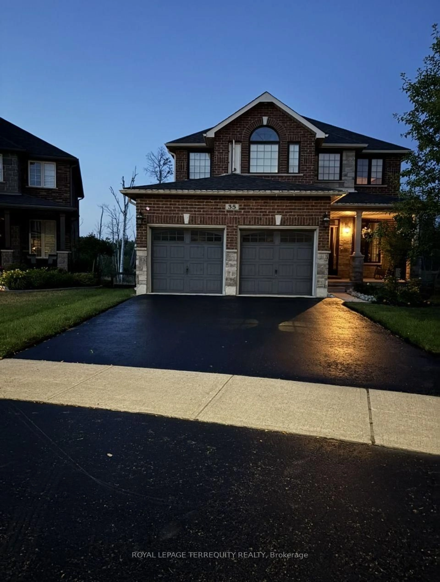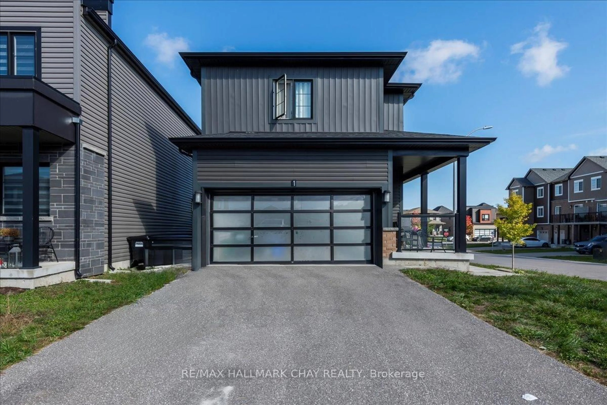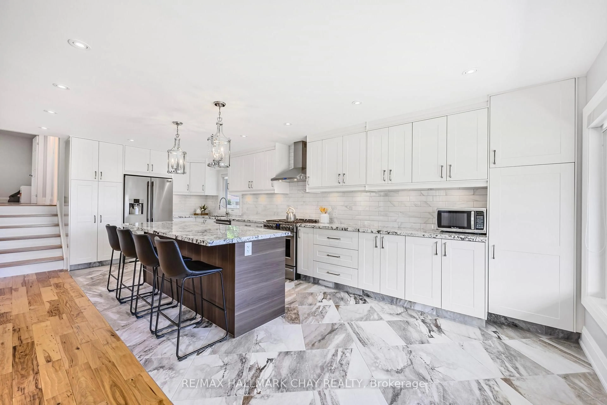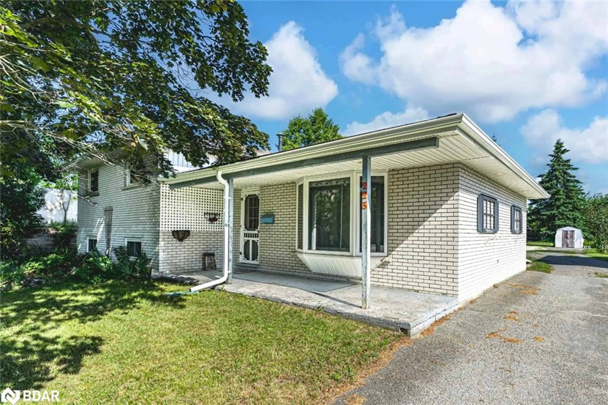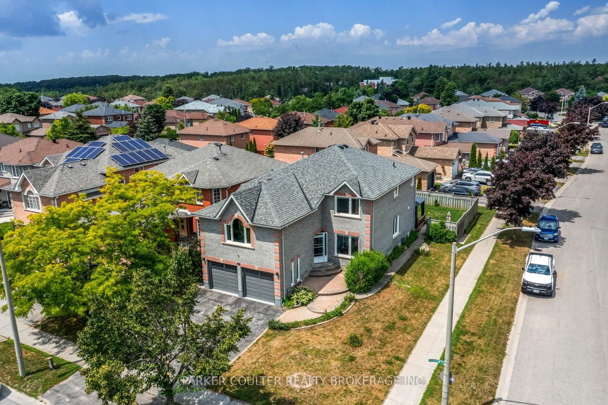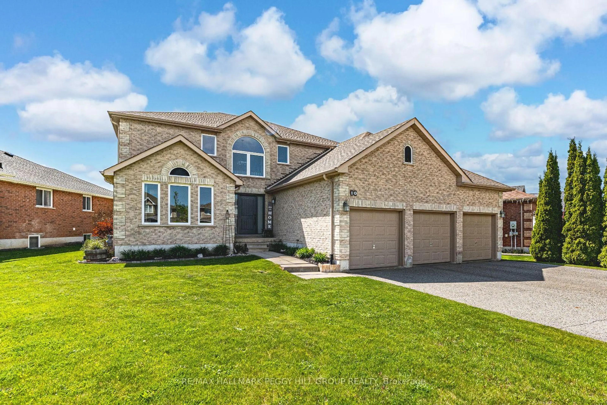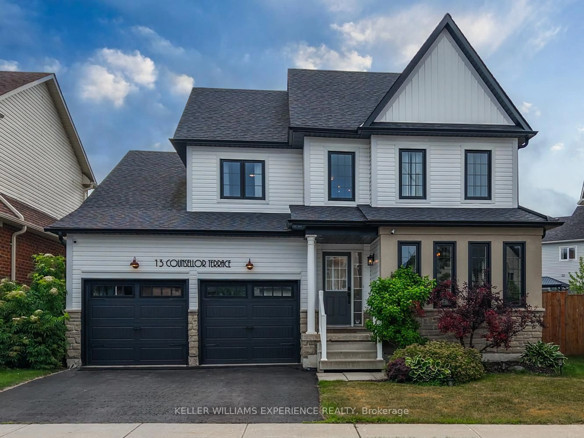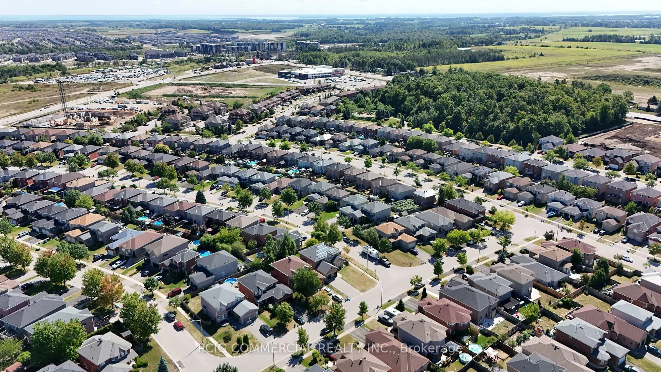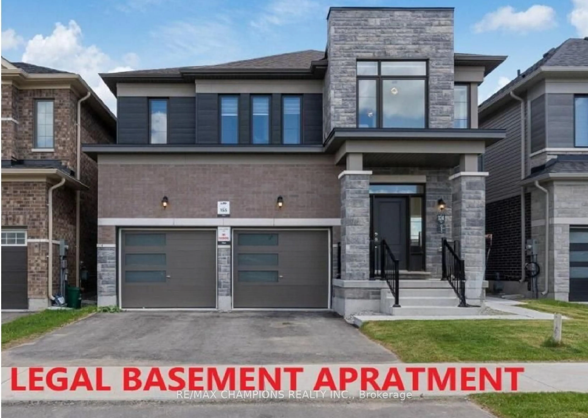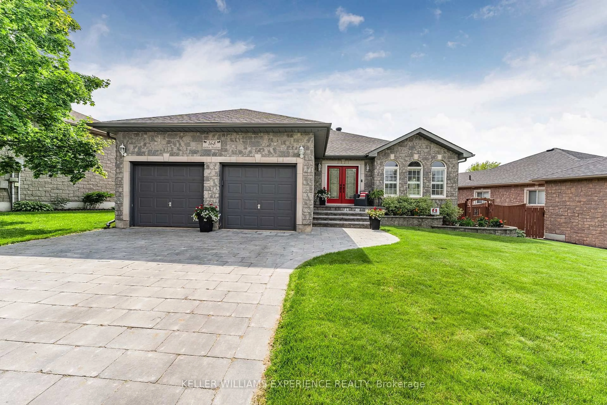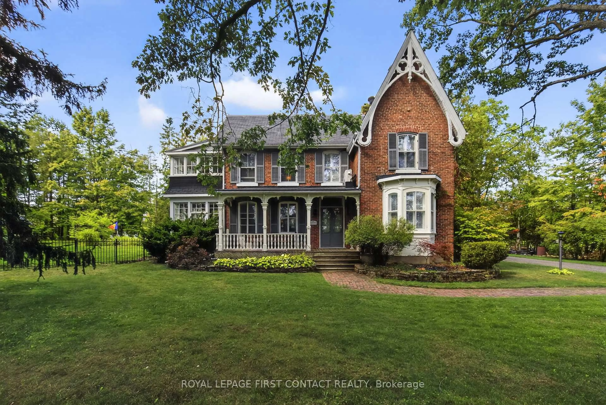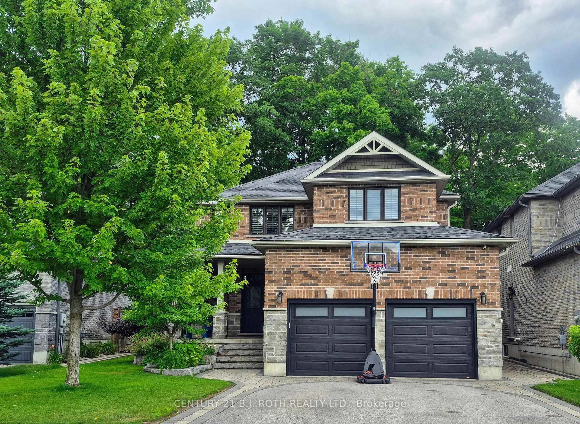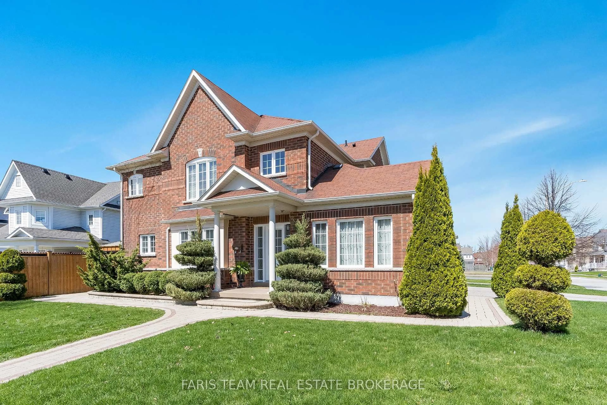2600 sq. ft. 4 bedrooms, 2.5 bathrooms, single-owner, home located in Barrie's south end, on a very quiet, desirable cul-de-sac street in an area of quality homes. Fully fenced in backyard on a premium oversized lot that is great for a growing family. Windows throughout the home have been fitted with custom shutters and blinds. The generously sized primary bedroom has a large 5 piece ensuite & 2 walk-in closets. The main floor family room with natural gas fireplace, creating a perfect place for family gatherings. Forced air gas heating with central air. Roof had new shingles replaced in 2018. Attic upgraded insulation in 2018, driveway repaved in 2022, furnace replaced in 2015, all outdoor columns/pillars replaced in 2021, engineered hardwood flooring is made from Bamboo. Short 5 minute commute to Barrie South Go-Train station and a short walk to Hyde Park PS, St. Gabriel CS and Maple Ridge Secondary School.
Inclusions: Gas Barbeque, media storage/cabinet units in main floor family room, built in microwave, carbon monoxide detector, dishwasher, dryer, garage door opener, fridge, stove, smoke detectors, , washer, hot water tank is owned, window coverings.
