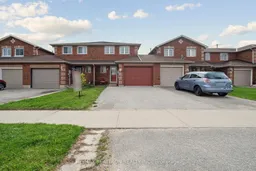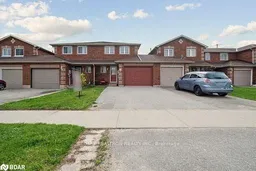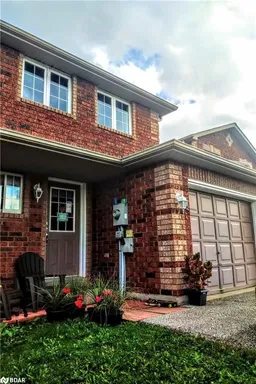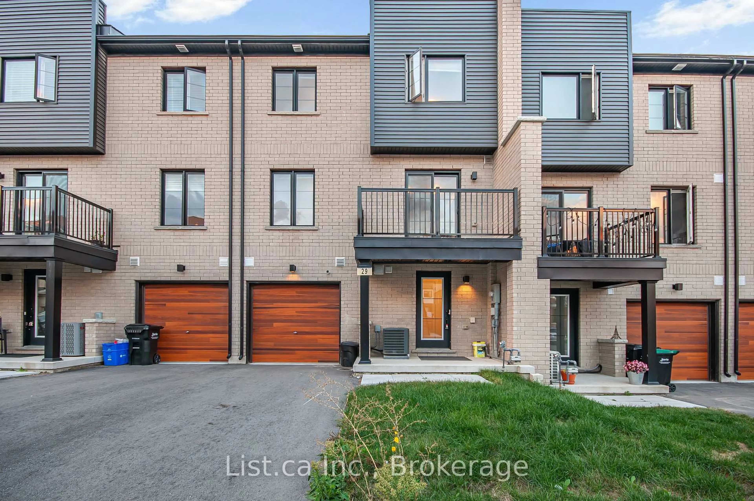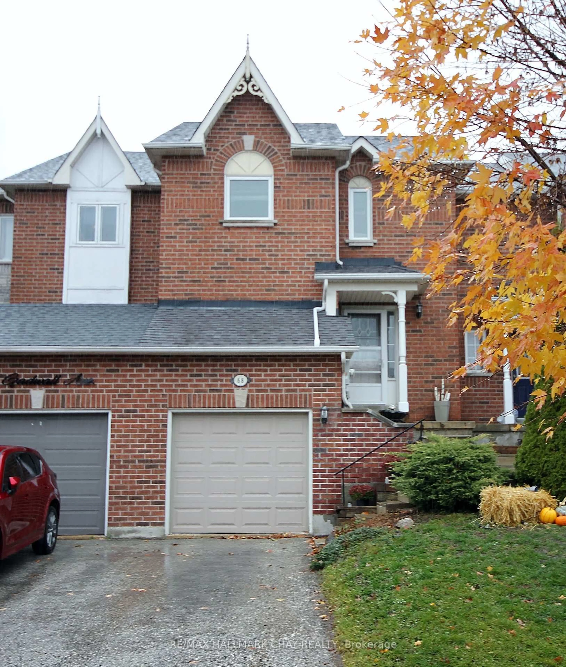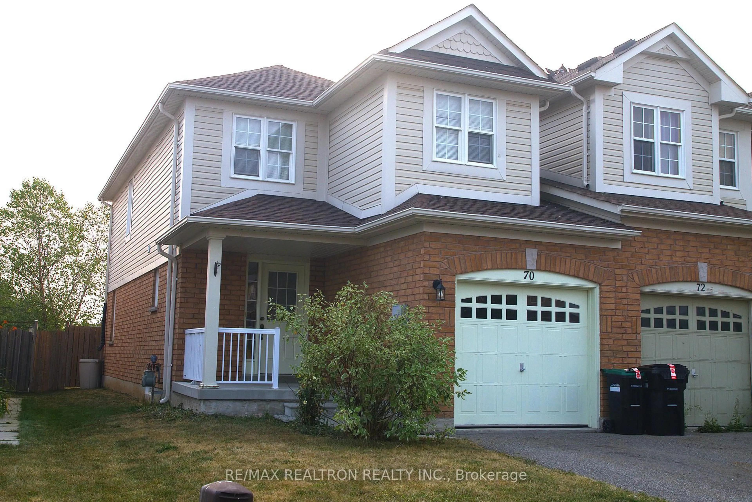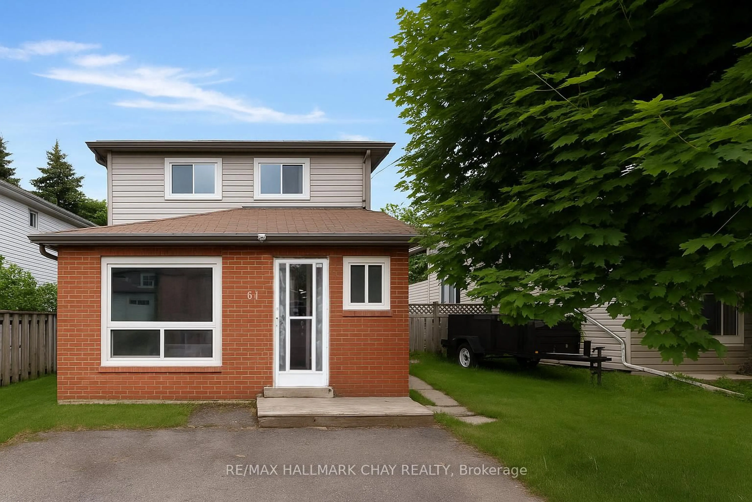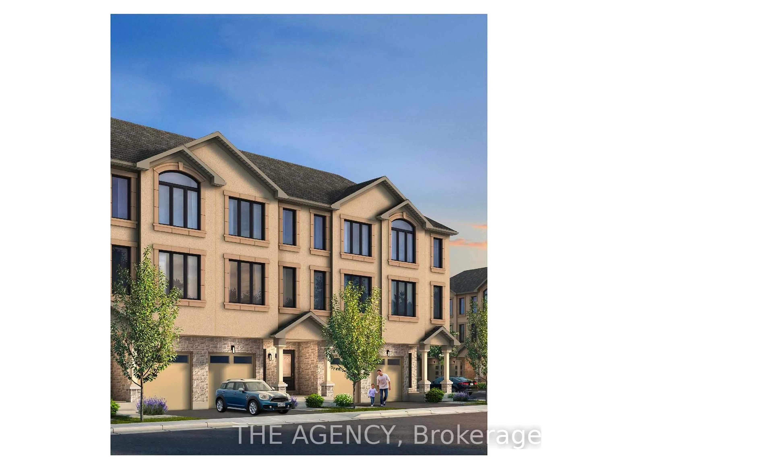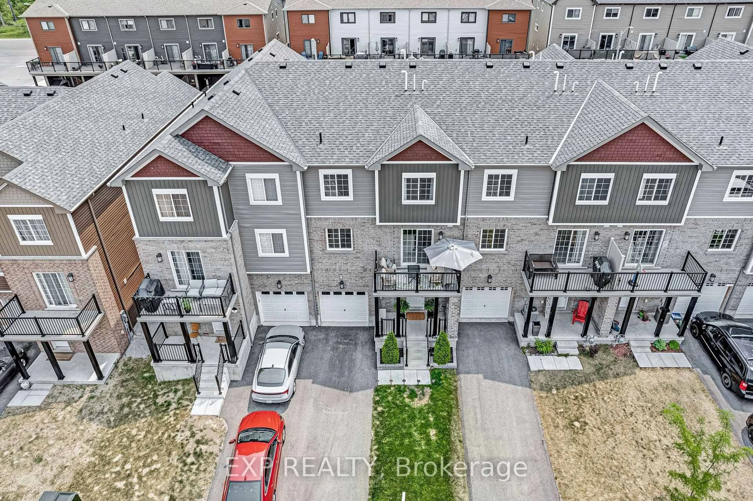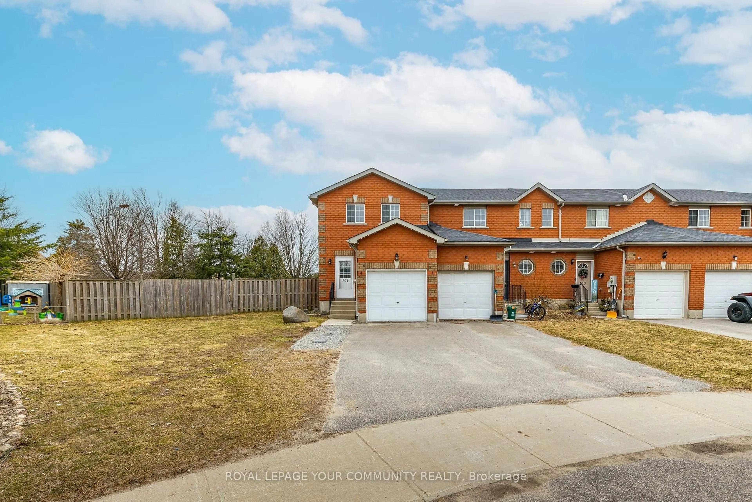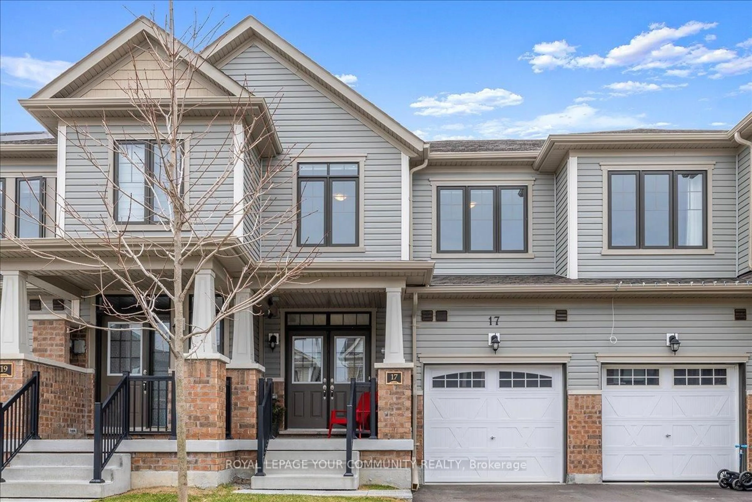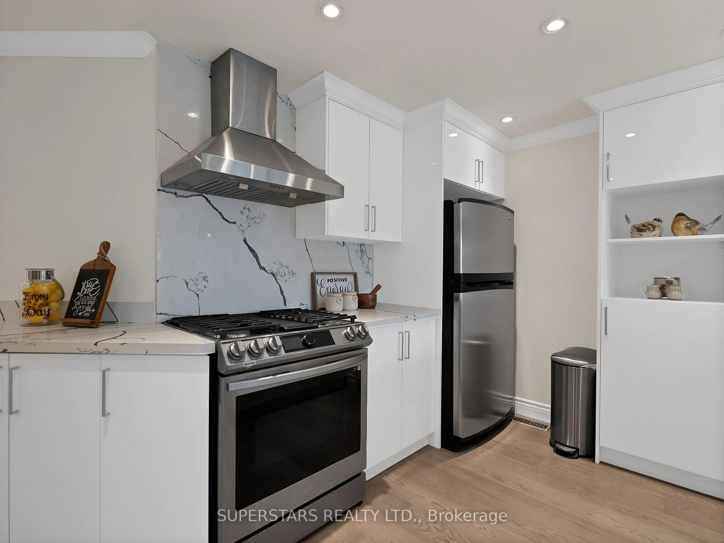Welcome to 9 Epsom Rd, Barrie. A Move-In Ready Cozy Gem in a Vibrant East-End Location! Enter into the home and enjoy the spacious front hall great for welcoming Family & Friends. Enjoy the updated kitchen featuring stainless steel appliances, quartz countertops and breakfast bar, the open-concept living room offers a large sliding door out to a fully fenced backyard perfect for entertaining or relaxing. A unique hybrid fruit tree adds charm and seasonal treats with apricots, cherries, and apples perfect for garden lovers. The upper level features a 4-piece semi-ensuite shared by the primary bedroom with walk-in closet & 2 additional bedrooms. Finished basement is great for student rental, in-laws, guests or extended family, offering a kitchenette with mini fridge and freezer, bedroom with egress window and closet and a 3 piece bathroom and laundry. The 1 1/2 car garage offers interior access to the home and walk-through access to the backyard, additional smart features include a smartphone-operated garage door opener. This home is ideal for first time home buyers or savvy investors situated in a fantastic commuter location, just minutes from Hwy 400, Georgian College, Royal Victoria Hospital, schools, shopping, restaurants, and beautiful beaches. Don't miss this incredible opportunity to own a move-in ready home in one of Barries most desirable areas!
Inclusions: Central Air Conditioner 2023, Updated Kitchen 2021, S/S Appliances 2021, Roof 2020, Furnace (as per previous listing 2019/2020) INCLD: S/S Fridge, Stove, Microwave Hood Range, B/I Dishwasher, Mini Fridge & Freezer (Bsmt), Washer & Dryer, Ceiling Fans, Electric Light Fixtures, Furnace, CAC, GDO w/Remote.
