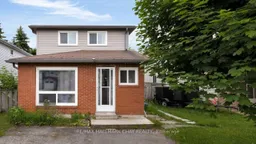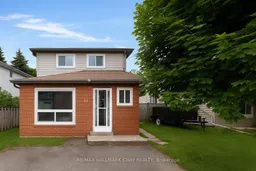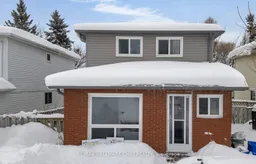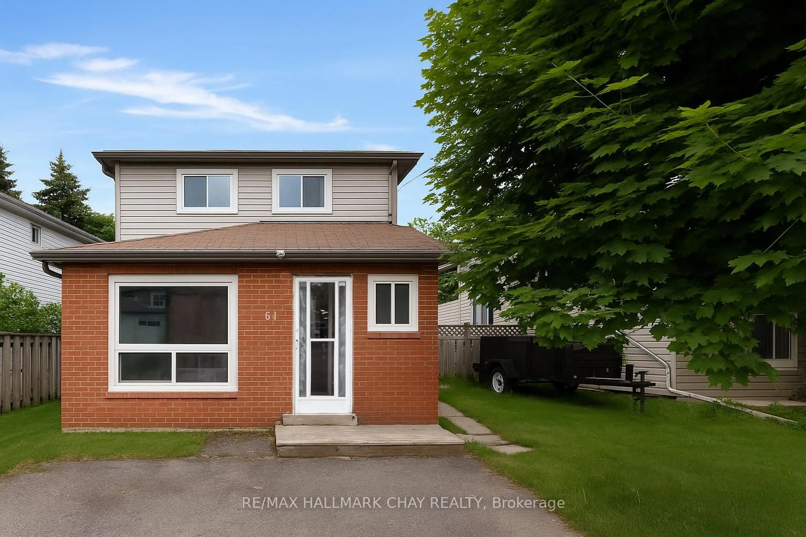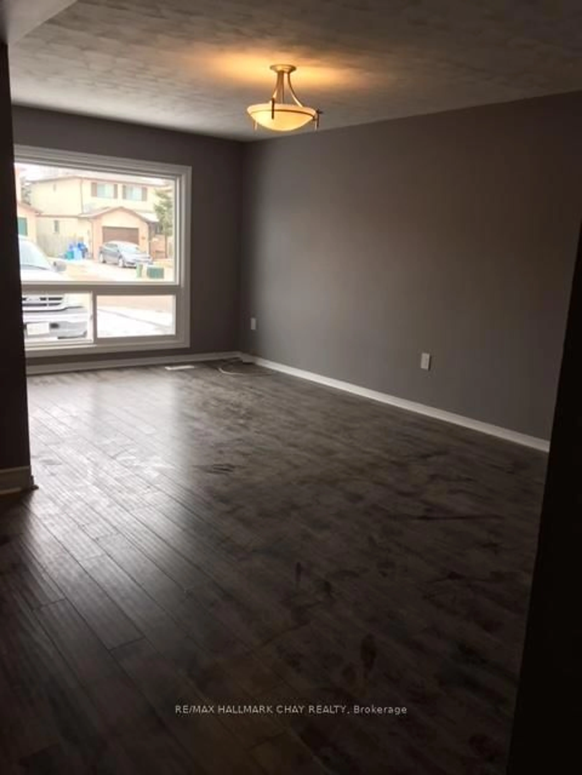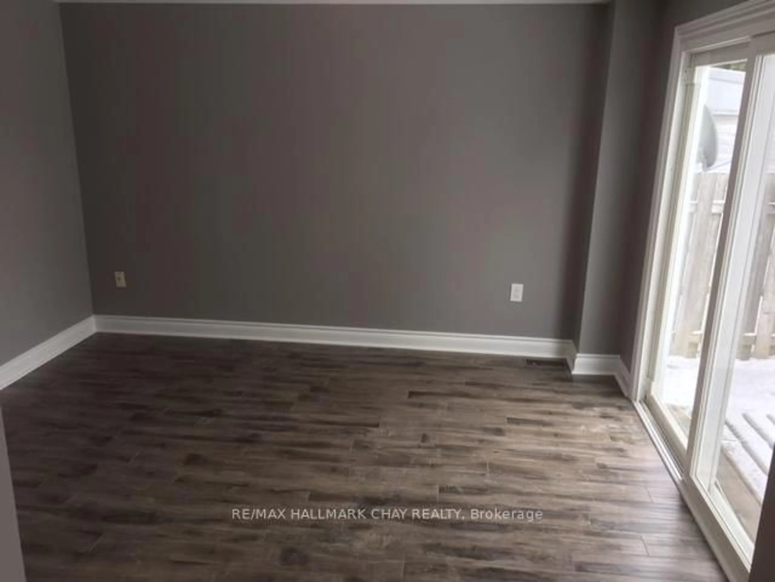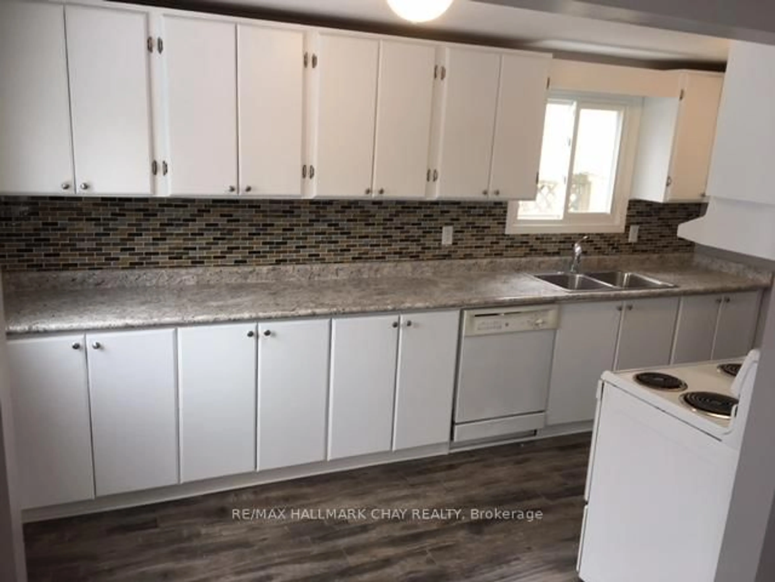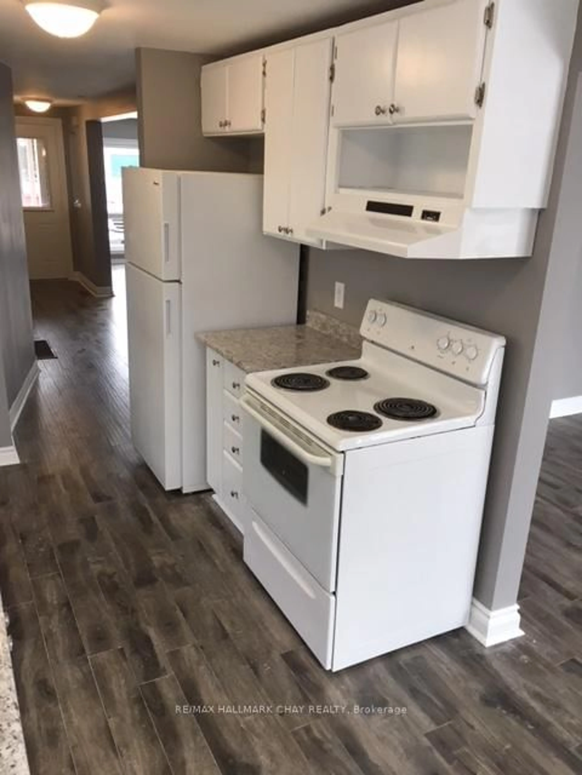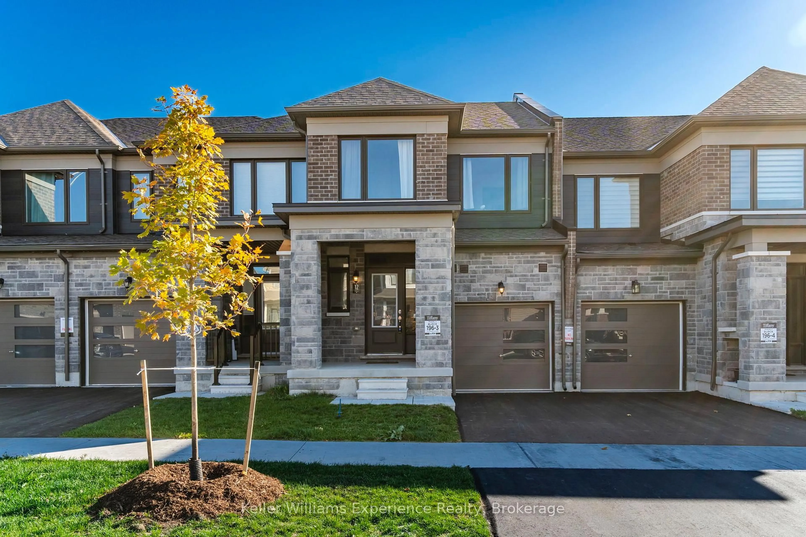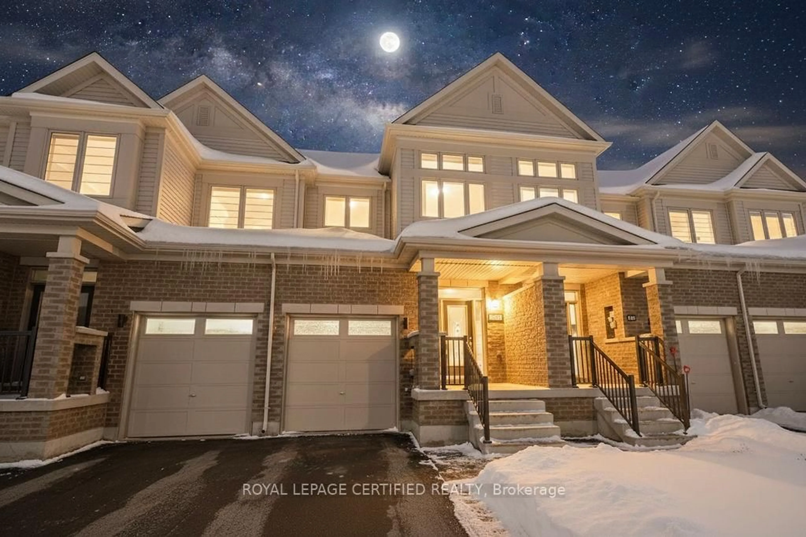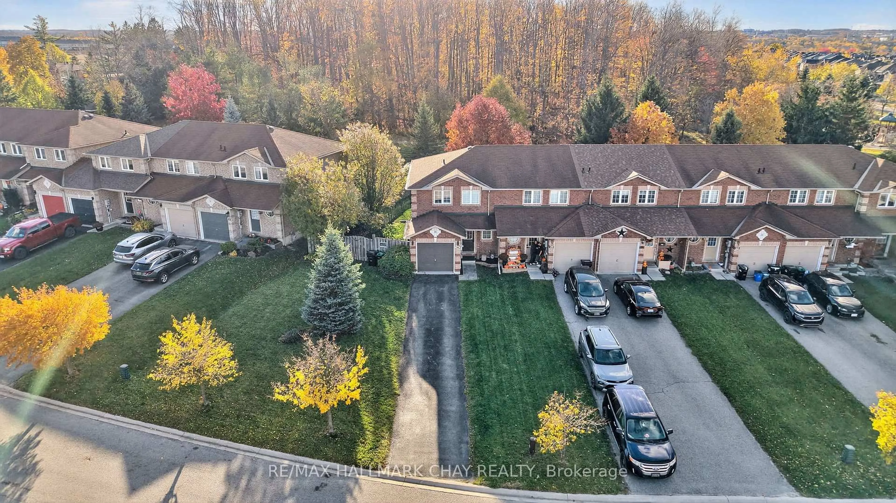61 Corbett Dr, Barrie, Ontario L4M 5V6
Contact us about this property
Highlights
Estimated valueThis is the price Wahi expects this property to sell for.
The calculation is powered by our Instant Home Value Estimate, which uses current market and property price trends to estimate your home’s value with a 90% accuracy rate.Not available
Price/Sqft$487/sqft
Monthly cost
Open Calculator
Description
Investors & First Time Home Buyers! Looking to add to your real estate portfolio, or get into the market? Live in one unit and rent out the other to off-set costs and build your equity! This detached two storey legal 2 unit property offers two self-contained units. MAIN = two storey living space with kitchen, living room, family room, 3 x bedrooms, 2 x baths. LOWER - kitchen w/living space, 2 x bedroom, 1 x bath. Appliances, included as shown - 2 x fridge, 2 x stove, 1 x dishwasher, 2 x washer, 2 x dryer. Convenience of ensuite laundry for both units, onsite parking. Financials available upon request. Situated in Barrie with easy access to key amenities - public transit, GO Train service, schools, parks, shopping, services, entertainment and all season recreation. Minutes to commuter routes north to cottage country or south to the GTA.
Property Details
Interior
Features
Main Floor
Living
6.7 x 3.3Laundry
1.53 x 1.82Kitchen
4.48 x 2.15Family
3.77 x 3.14Exterior
Features
Parking
Garage spaces -
Garage type -
Total parking spaces 4
Property History
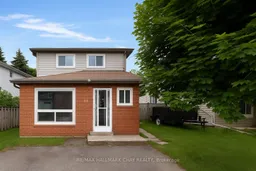 24
24