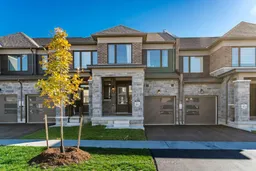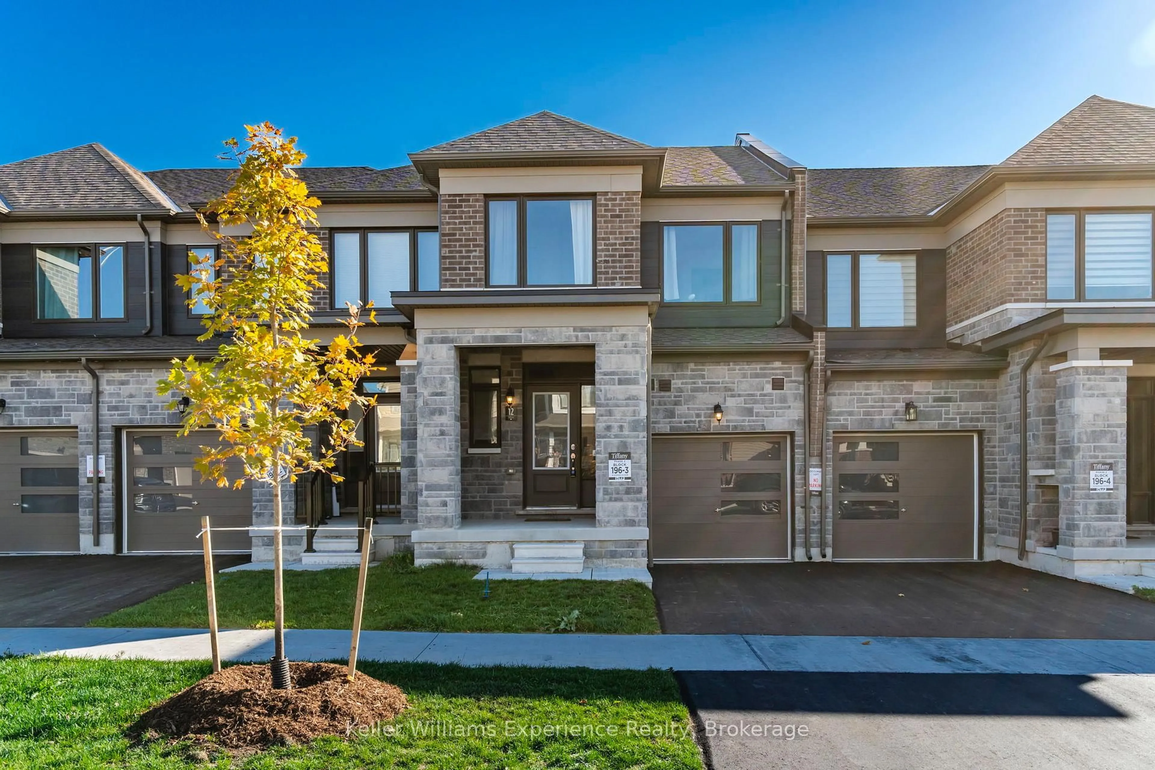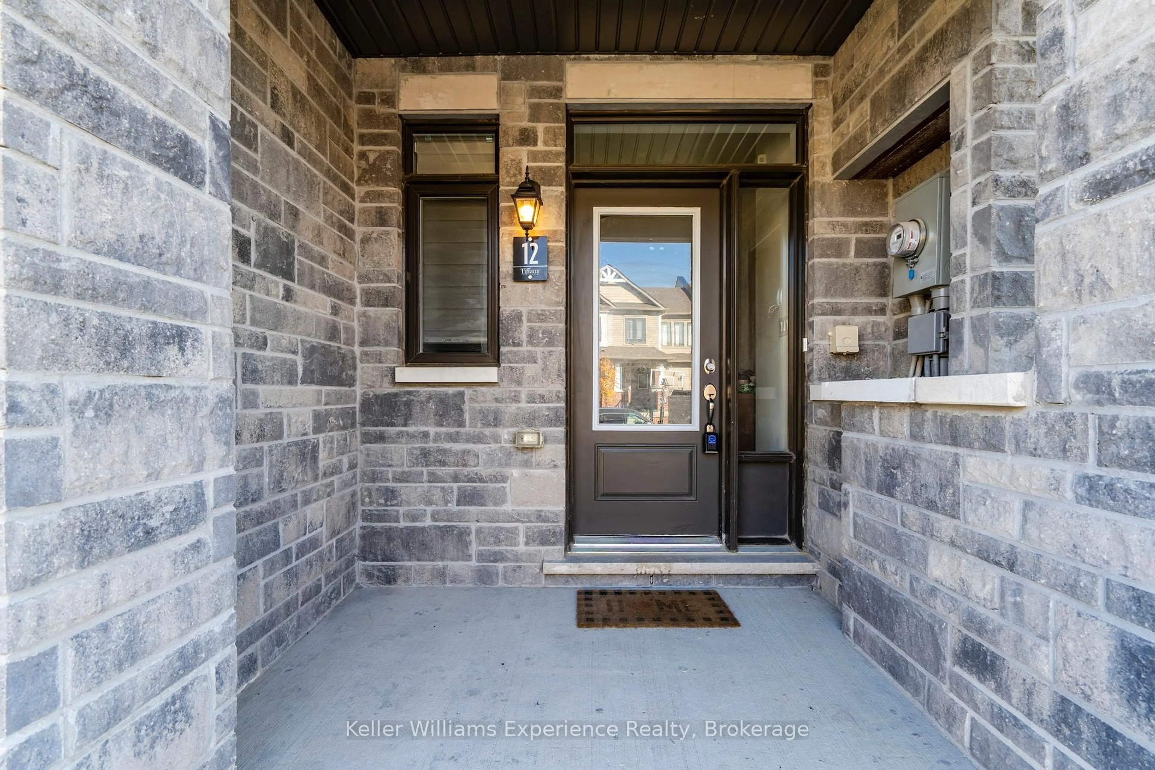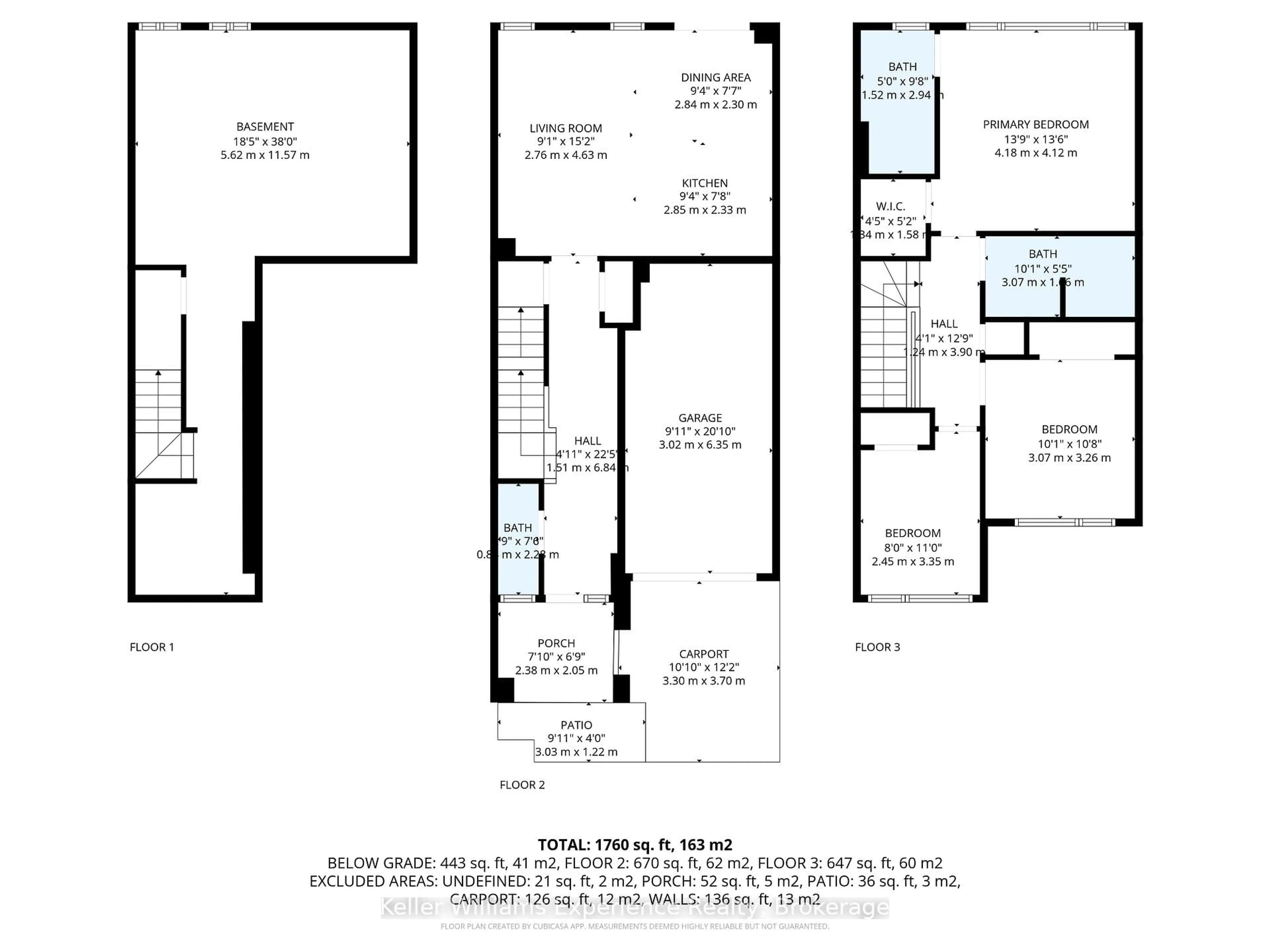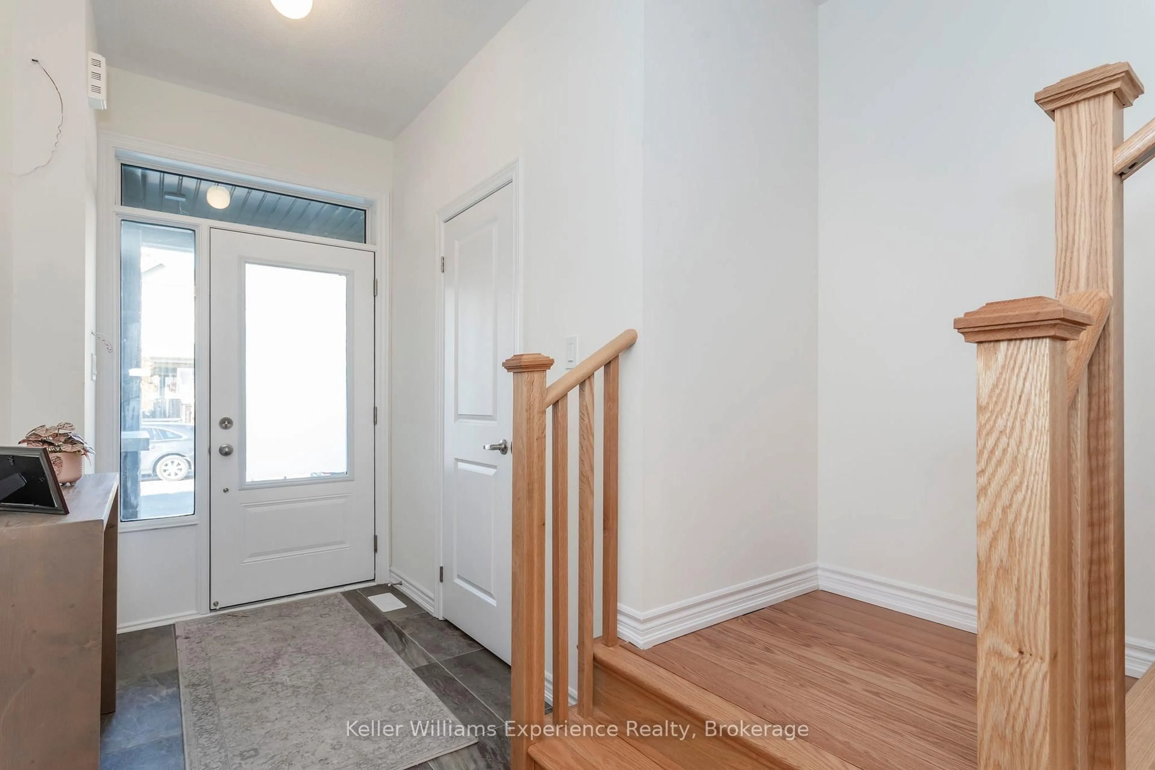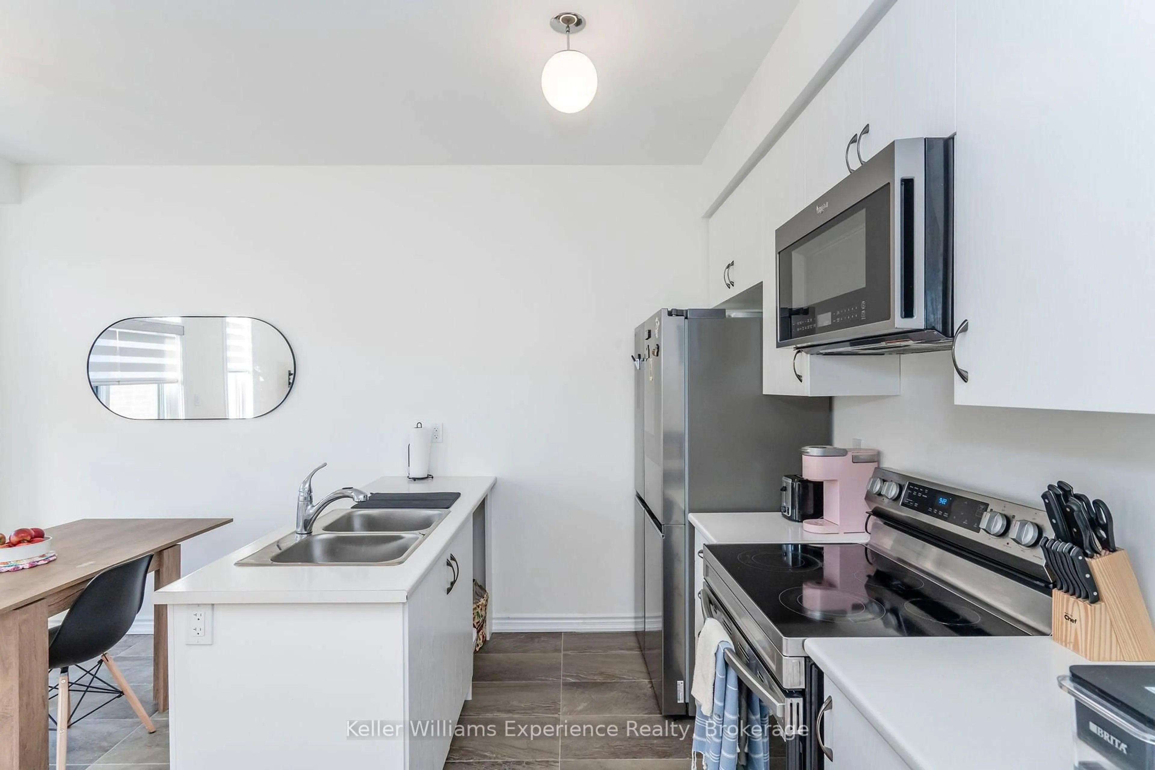12 Durham Ave, Barrie, Ontario L9J 0W7
Contact us about this property
Highlights
Estimated valueThis is the price Wahi expects this property to sell for.
The calculation is powered by our Instant Home Value Estimate, which uses current market and property price trends to estimate your home’s value with a 90% accuracy rate.Not available
Price/Sqft$512/sqft
Monthly cost
Open Calculator
Description
Location, Location, Location Nestled in a family-friendly neighborhood with children playing up and down the street. This 1-year-old, 3-bedroom, 3-bath townhome is a stone's throw from the Go Station, Metro Grocery store, the new Maple Ridge Secondary School & Preschool, and so many new Barrie amenities. This property is modern living with room to grow. Step inside to find a bright, open-concept main floor with the kitchen flowing into the dining and living area. Upstairs, the primary bedroom with 4-piece ensuite is perfect for unwinding at the end of the day and the 2 additional generously appointed bedrooms leave room for the family to grow. The unfinished basement is a blank canvas whether it's a home gym, media room, or an extra bedroom, you've got options.
Property Details
Interior
Features
Main Floor
Living
2.76 x 4.63Dining
2.84 x 2.3Kitchen
2.85 x 2.33Exterior
Features
Parking
Garage spaces 1
Garage type Attached
Other parking spaces 2
Total parking spaces 3
Property History
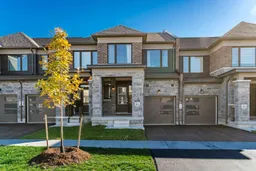 28
28