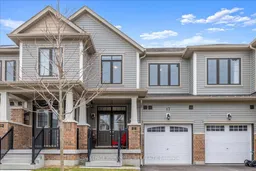This modern two-year-old townhome is situated in a newly developed, family-friendly neighborhood, conveniently close to schools and GO Transit ideal for commuters. The area offers a diverse selection of nearby amenities, including restaurants, shopping centers, and recreational facilities. Stepping inside, the welcoming foyer leads to a spacious open-concept dining area and great room, both featuring elegant laminate flooring. The stylish kitchen is equipped with granite countertops, a breakfast bar, under-cabinet lighting, and a sleek backsplash, with a walkout to the backyard. An oak staircase with aluminum spindles guides you to the second floor, where you'll find a generous primary bedroom complete with a walk-in closet and a private three-piece ensuite. For added convenience, a large laundry room is also located on this level. Another three-piece bathroom situated on the second floor pairs perfectly with two bedrooms that are perfect for children or teens. The home is roughed in for central vacuum and is pre-wired for an alarm system. It is a perfect home for first time homebuyers and young families. 24 hours notice for showings.
Inclusions: Refrigerator, Range/Stove, Dishwasher, Hood Fan, Washer, Dryer, AC, Furnace, Existing ELF's,Window Coverings
 45
45


