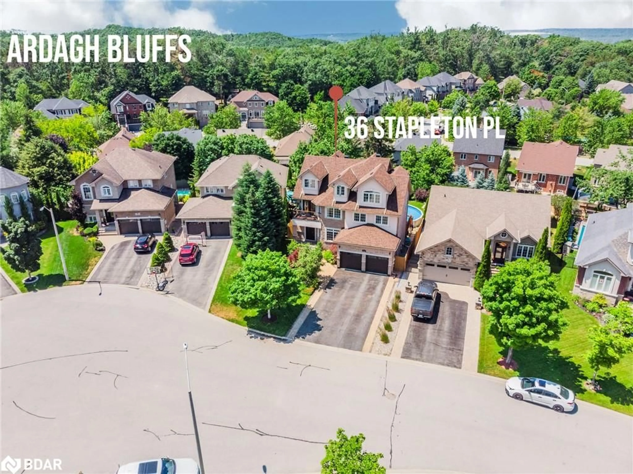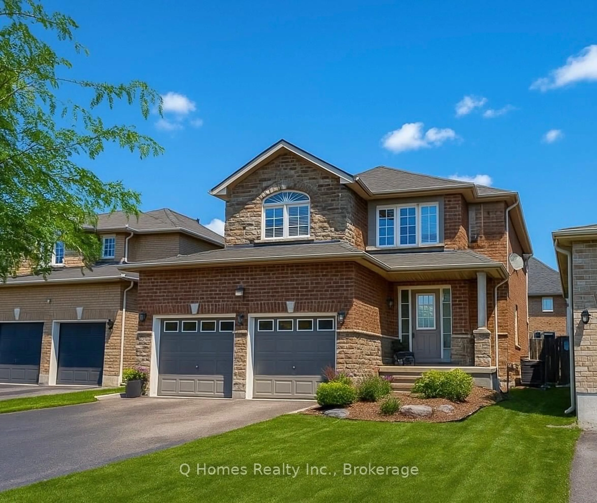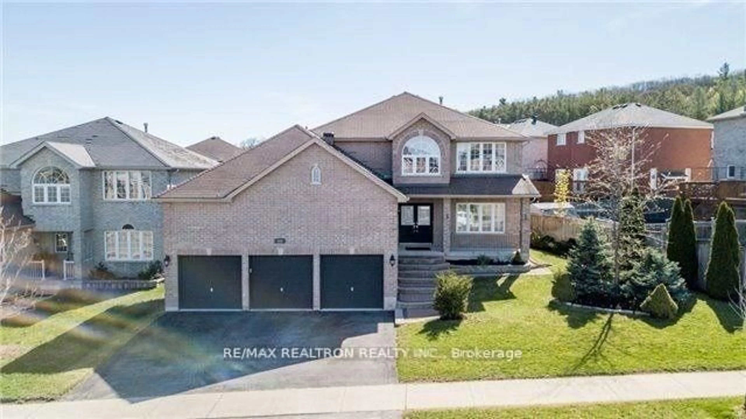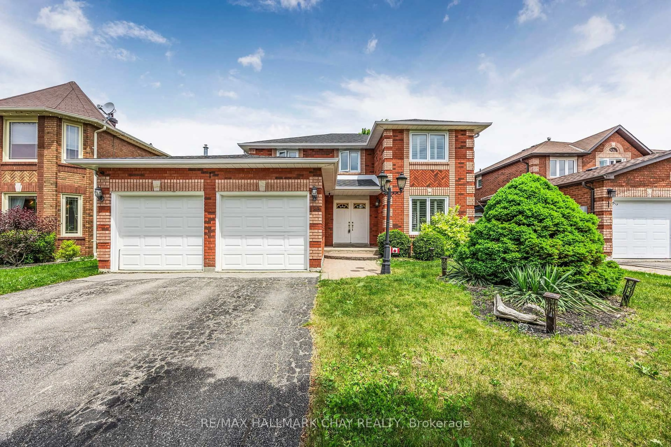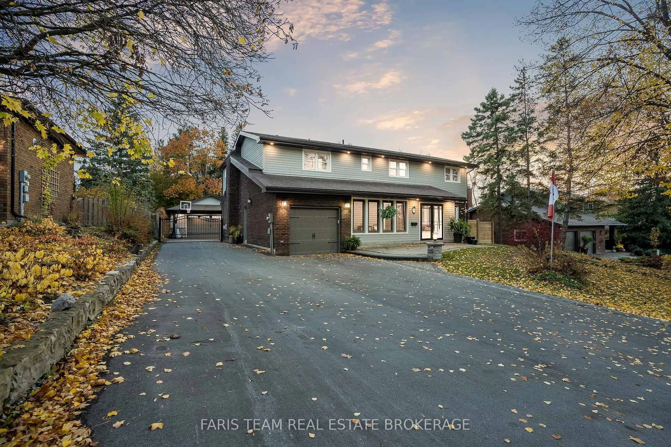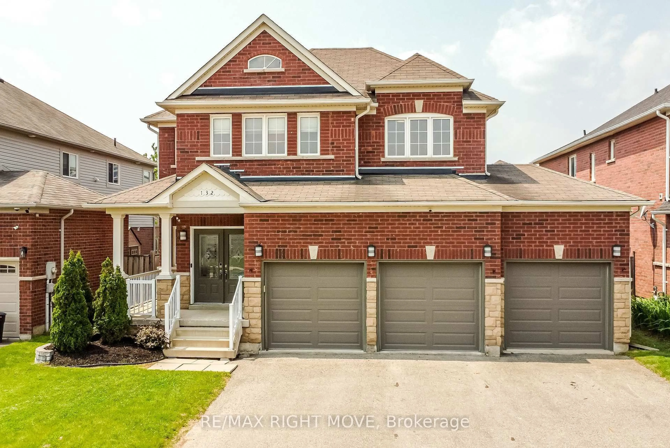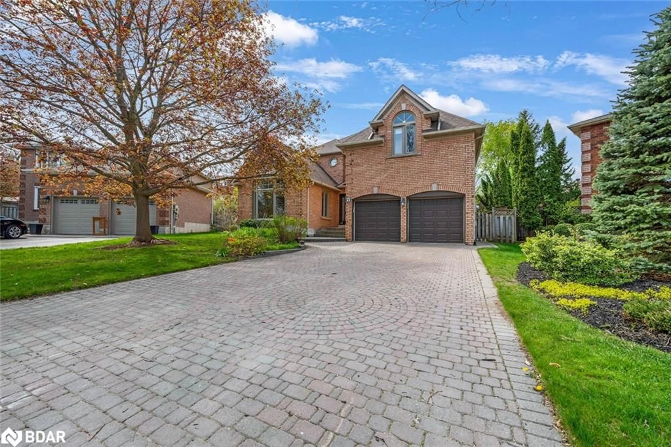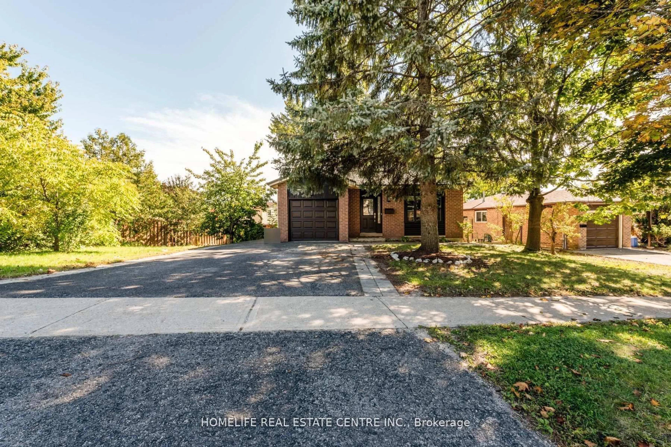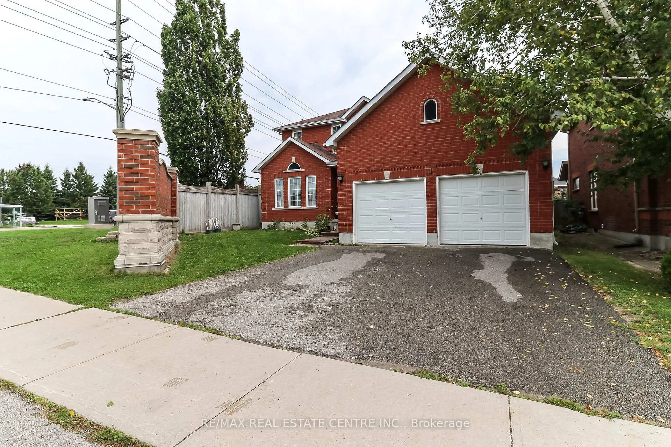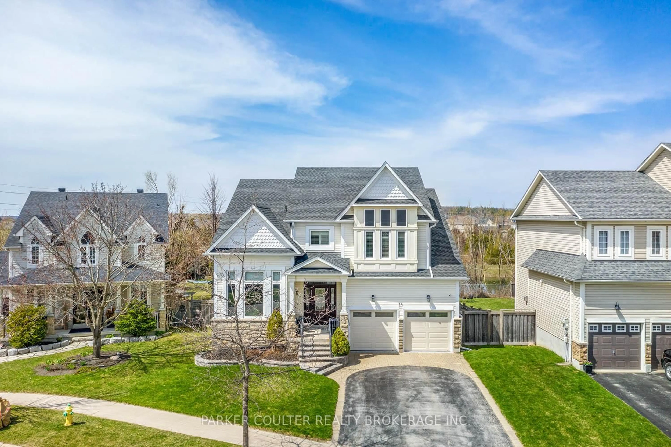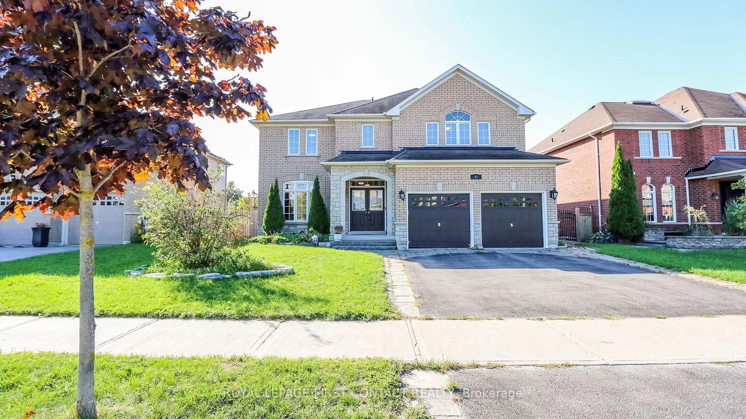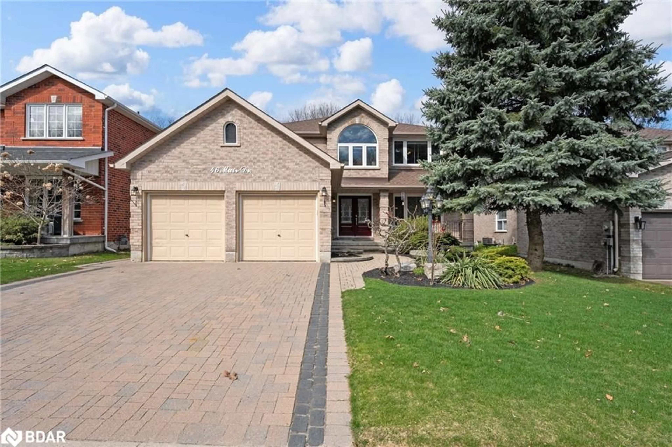BRAND-NEW HOME WITH NEARLY 2,800 SQ FT, MODERN DESIGN, & ENERGY-EFFICIENT FEATURES! Be the first to own this brand-new 2-storey home featuring a modern exterior with brick, stone, and wood-look vinyl accents. A covered front porch and sleek black-framed windows enhance the curb appeal, while a striking double-door entry welcomes you inside. The thoughtfully designed layout includes a spacious kitchen with quartz countertops, a large island with a breakfast bar, and ample cabinetry for storage. The great room offers a cozy fireplace, and a versatile flex space provides options for a home office or play area. Upstairs, the primary suite features a walk-in closet and a 5-piece ensuite with a soaker tub. Four additional bedrooms offer generous space, including one with its own ensuite and walk-in closet, while the remaining three share a 5-piece bathroom, with one enjoying semi-ensuite access. The upper level also includes a laundry room. Built for efficiency, this home has triple-glazed windows (excluding the basement), an owned Energy Star-qualified tankless water heater, and efficient heat pumps for heating and cooling. Insulation upgrades include spray foam in the garage ceiling (R31), R60 below the attic space, and R10 styrofoam under the basement slab. An ERV system enhances indoor air quality, while LED lighting is installed throughout both interior and exterior spaces. A pre-installed conduit from the basement to the attic is ready for future solar panel integration. The unfinished basement provides customization potential, and exterior features include two water taps (front/garage and rear), two weatherproof electrical outlets with GFI (front/rear), and fibreglass shingles. All ductwork is sealed with foil tape or mastic sealant, and windows are sealed with expandable foam and exterior caulking. Independently verified with a third-party inspection and air tightness test, this #HomeToStay is designed for lasting quality and efficiency!
Inclusions: Hot Water Tank Owned.
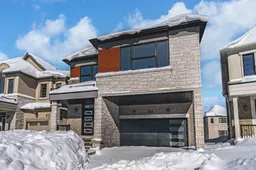 26
26

