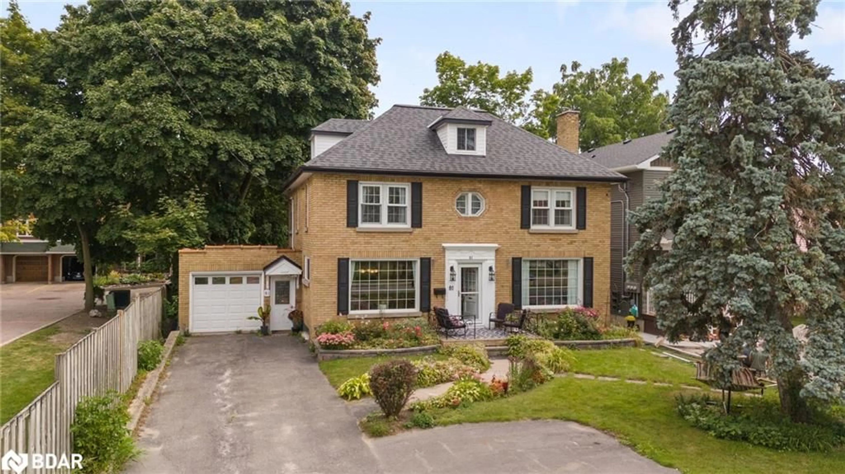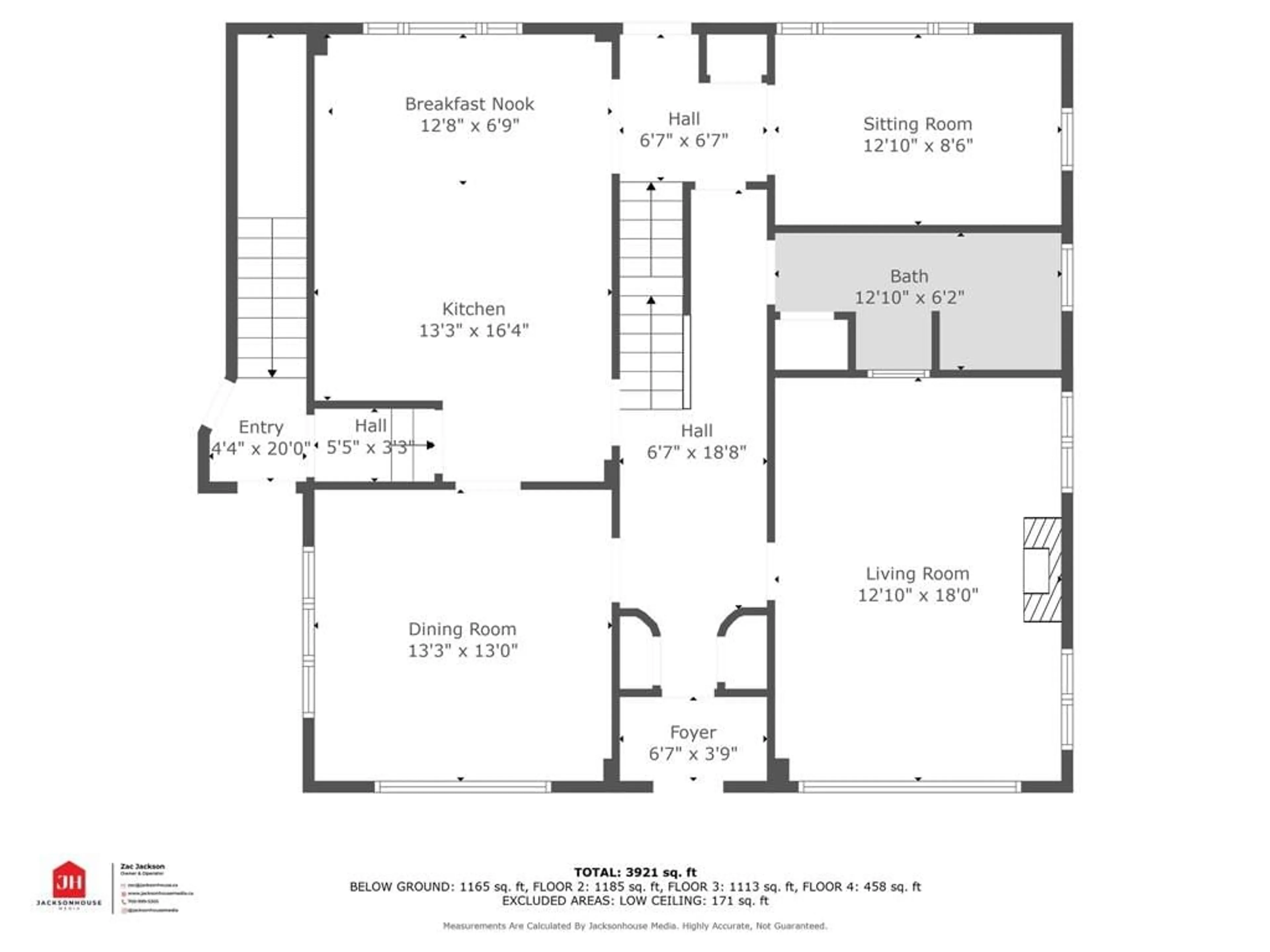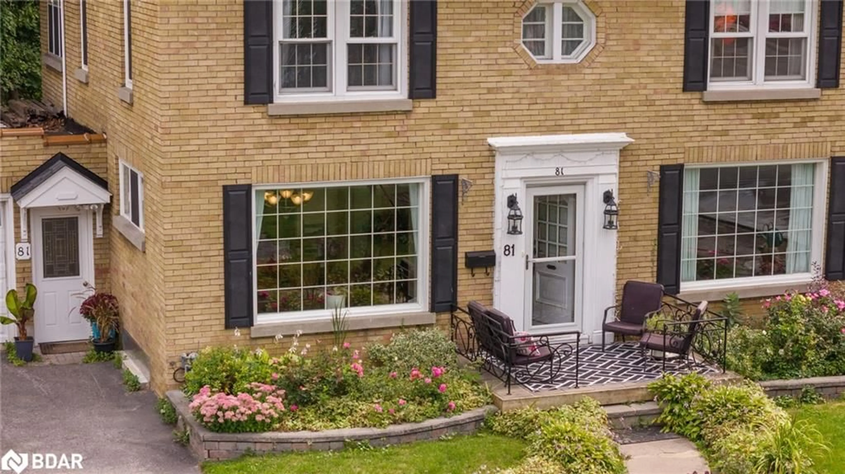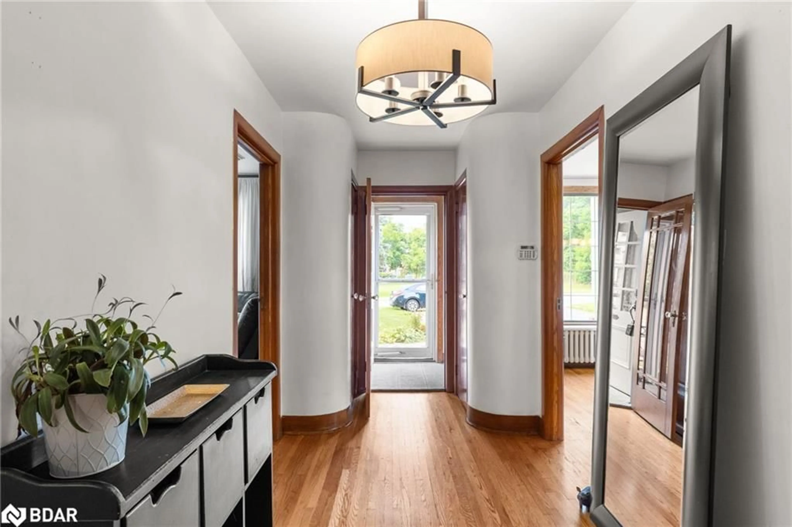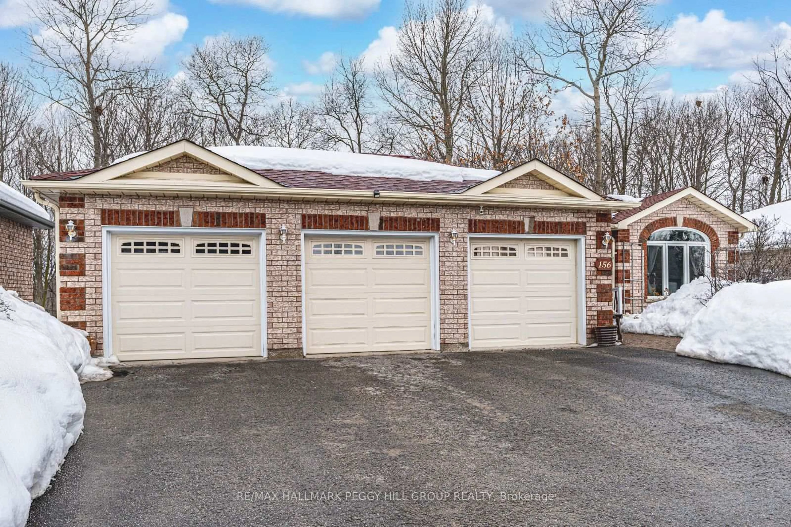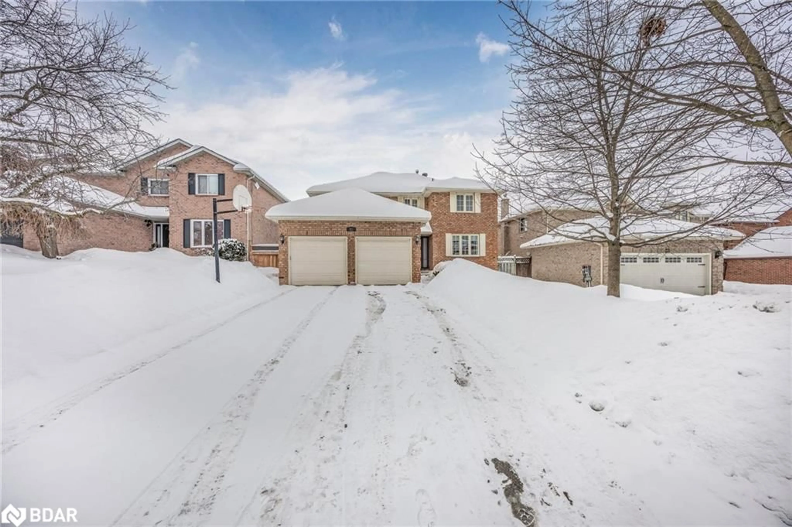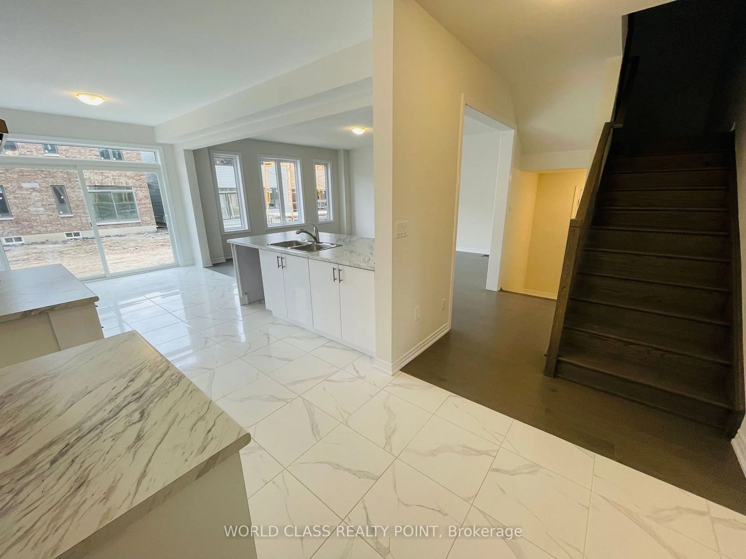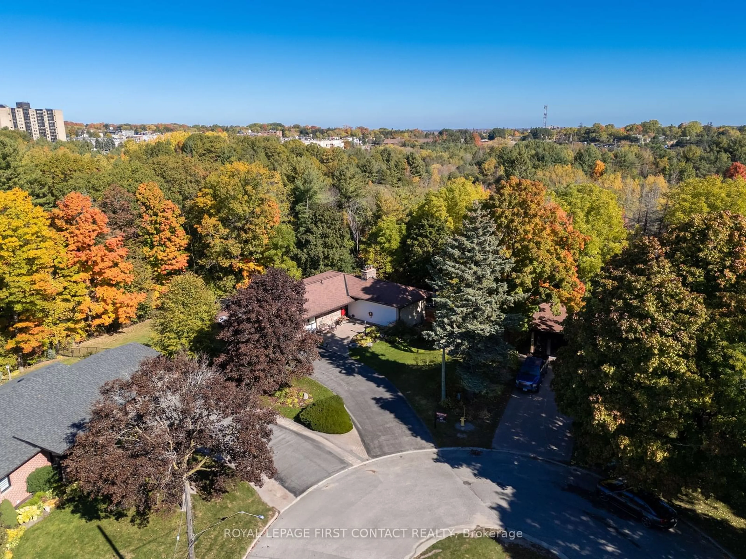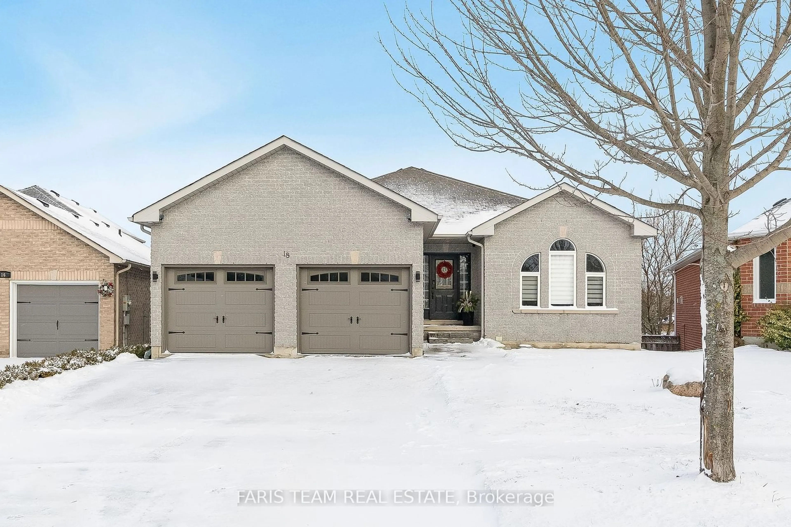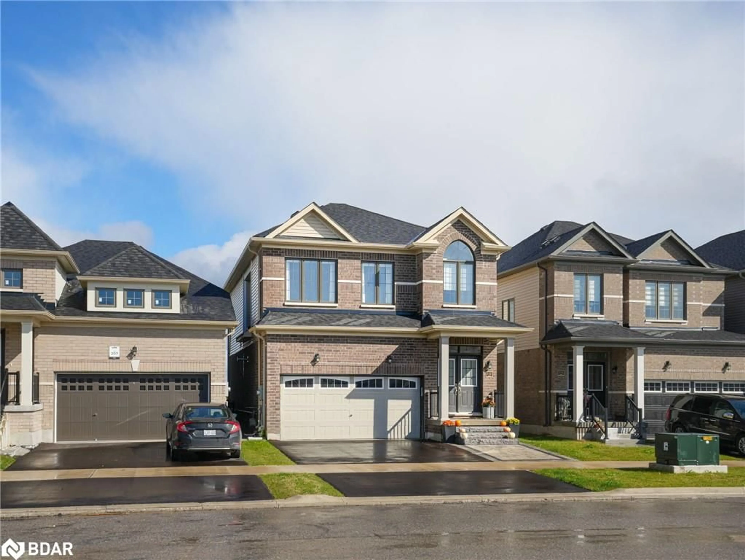81 Clapperton St, Barrie, Ontario L4M 3G1
Contact us about this property
Highlights
Estimated ValueThis is the price Wahi expects this property to sell for.
The calculation is powered by our Instant Home Value Estimate, which uses current market and property price trends to estimate your home’s value with a 90% accuracy rate.Not available
Price/Sqft$303/sqft
Est. Mortgage$5,110/mo
Tax Amount (2024)$5,968/yr
Days On Market181 days
Description
This masterpiece time capsule offers endless possibilities, whether you're looking for a multi-generational home, a lucrative investment, or an opportunity to recreate it as a multiplex. (rendered drawings available) With its timeless architecture and expansive layout, this property is perfect for families seeking space, investors wanting strong returns, or developers with a vision for modern living. The potential is as vast as the home itself, making it a rare and valuable opportunity in today’s market. Built in 1948 this nearly 4000 sq. ft. Georgian Style home is the perfect blend of old time charm and modern comforts, with upgraded plumbing, ultra high efficient heating, insulation, wiring and mostly upgraded windows, while its original beauty is preserved with wood finishes, oak and hickory hardwood flooring,, custom finished trim, door handles and locks and French beveled glass doors. It is the perfect combination of comfort, elegance and versatility. This home has a total of 5 bedrooms, 3 full bathrooms, 2 full kitchens plus 2nd level kitchenette, 2 laundry rooms and a bonus loft room. With a total of 16 closets and 18 rooms, plus garage there are so many potential uses. Conveniently located between Barrie's rapidly expanding downtown district and Georgian College, it is the ideal investment location, with a short walk to restaurants, cafes, shopping and Kempenfelt Bay.
Property Details
Interior
Features
Basement Floor
Laundry
3.63 x 2.90Bathroom
2.97 x 1.834-Piece
Kitchen
3.25 x 2.92Family Room
6.86 x 5.31Exterior
Features
Parking
Garage spaces 1
Garage type -
Other parking spaces 7
Total parking spaces 8
Property History
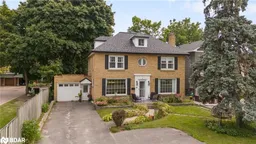 42
42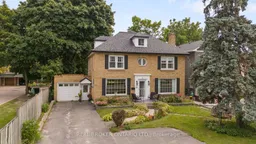
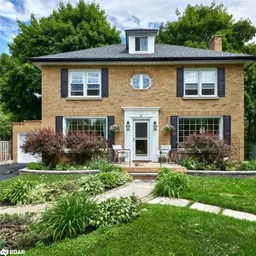
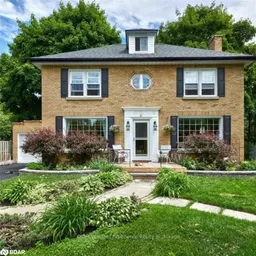
Get up to 1% cashback when you buy your dream home with Wahi Cashback

A new way to buy a home that puts cash back in your pocket.
- Our in-house Realtors do more deals and bring that negotiating power into your corner
- We leverage technology to get you more insights, move faster and simplify the process
- Our digital business model means we pass the savings onto you, with up to 1% cashback on the purchase of your home
