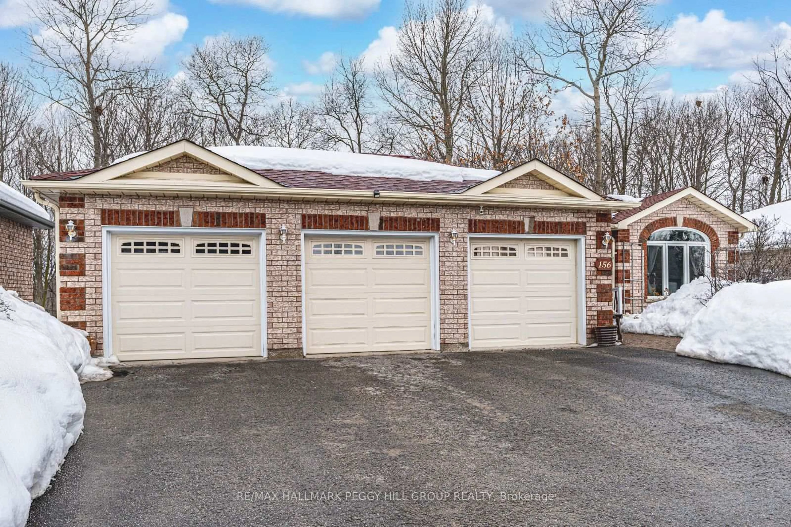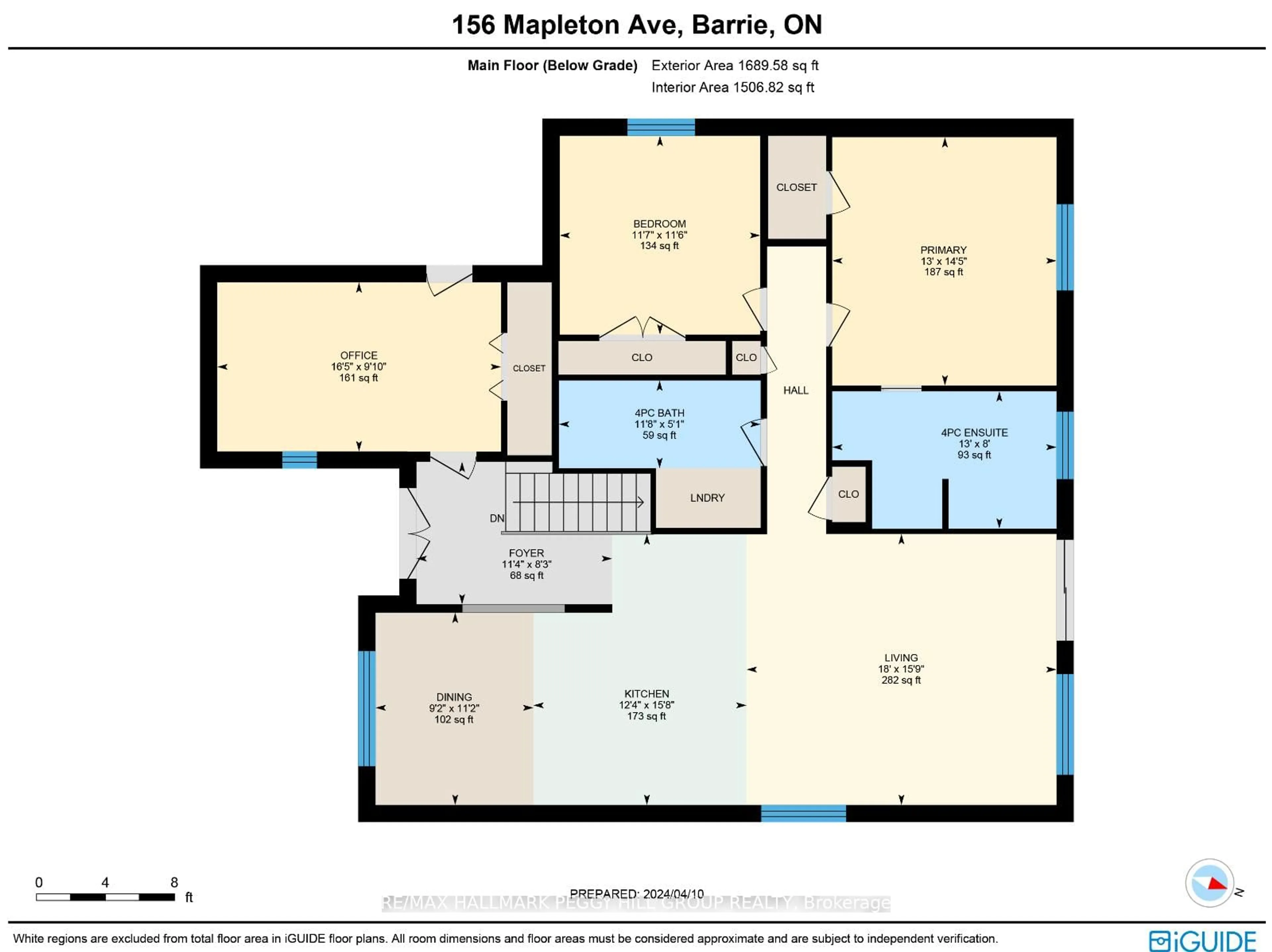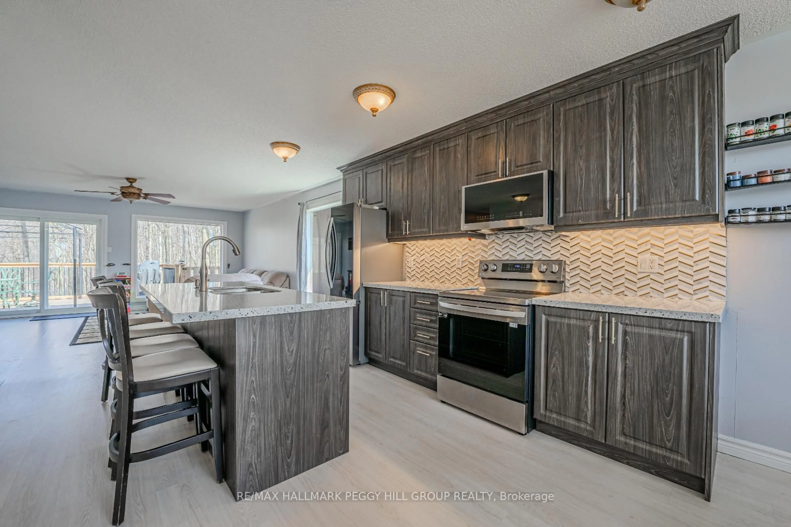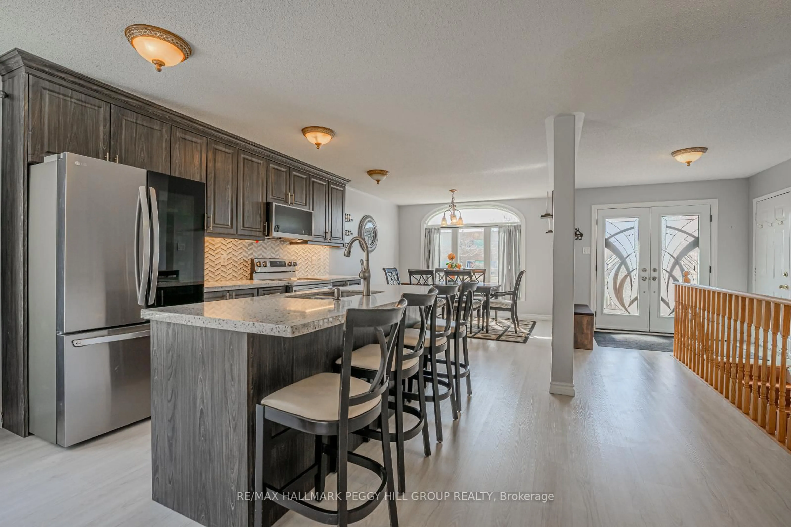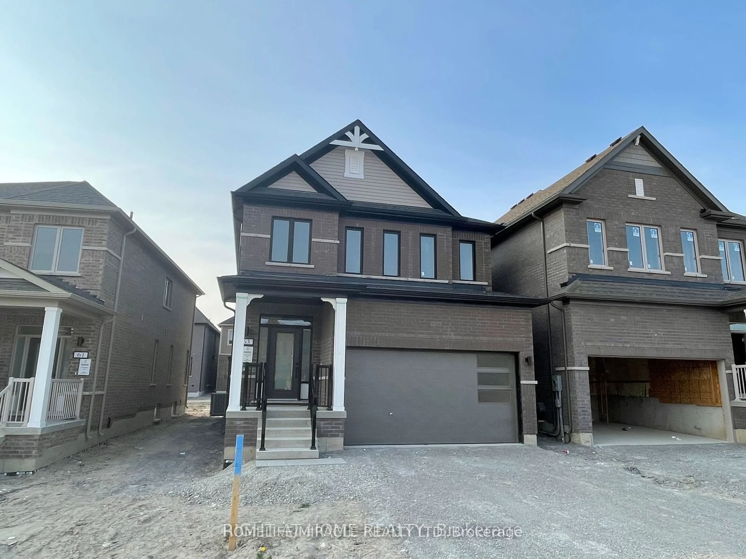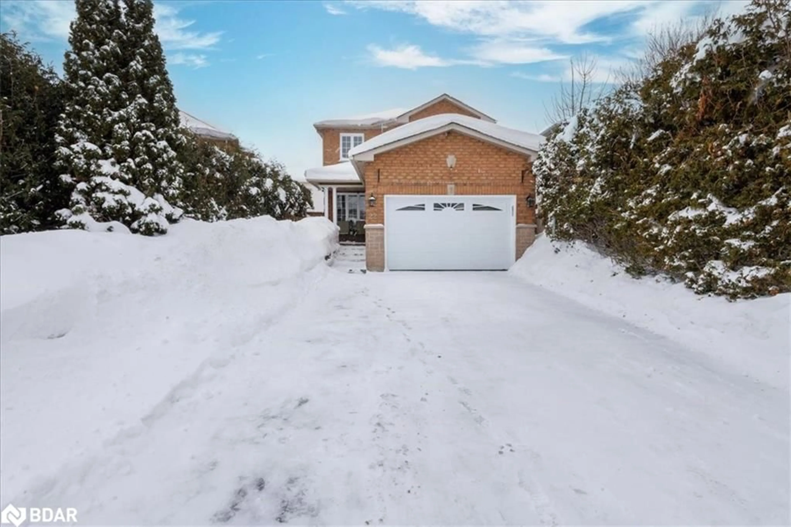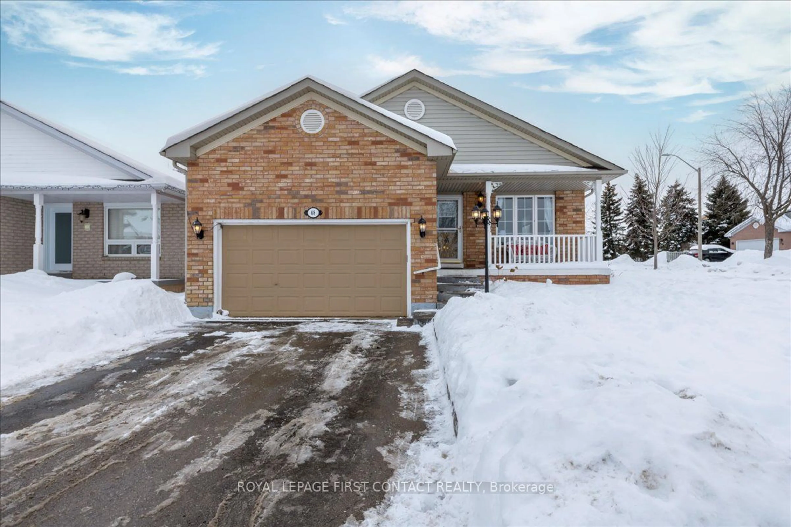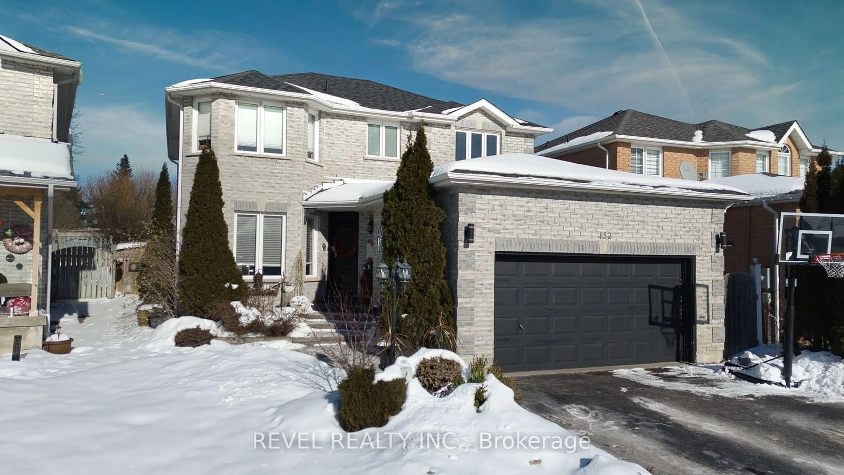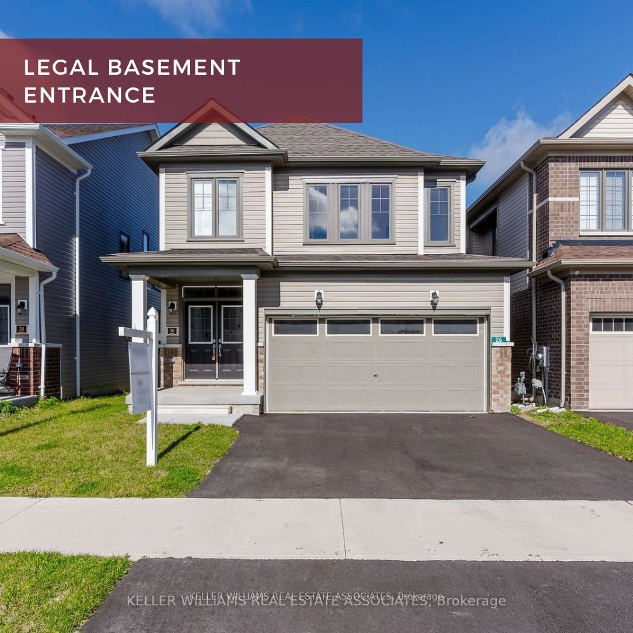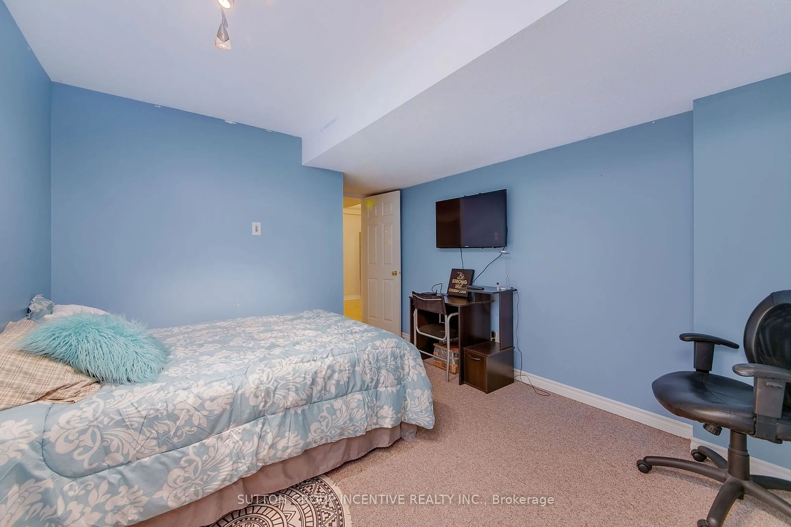156 Mapleton Ave, Barrie, Ontario L4N 9N7
Contact us about this property
Highlights
Estimated ValueThis is the price Wahi expects this property to sell for.
The calculation is powered by our Instant Home Value Estimate, which uses current market and property price trends to estimate your home’s value with a 90% accuracy rate.Not available
Price/Sqft$768/sqft
Est. Mortgage$4,187/mo
Tax Amount (2024)$6,185/yr
Days On Market4 hours
Description
MODERNIZED BUNGALOW WITH RARE 3-CAR GARAGE BACKING ONTO EP LAND! Backing onto environmentally protected land and the scenic Ardagh Bluffs trails, 156 Mapleton Avenue offers a private and peaceful setting with no homes directly behind. Conveniently located across from the Peggy Hill Community Centre and Holly Meadows Elementary School, this bungalow is within easy reach of parks, shopping, commuter routes, and highway access. The spacious yard features a newer back deck, perfect for outdoor relaxation and entertaining. A rarely offered three-car garage includes one bay converted into a heated office space with a window, providing added versatility. Recent updates include newer doors and windows, fresh paint, and newer flooring throughout most of the home. The modern kitchen stands out with granite countertops, newer stainless steel appliances, a large island with seating, and a striking geometric tile backsplash. The open-concept layout creates a bright and inviting atmosphere, with a sliding glass door walkout from the living room to the back deck. The main floor features a primary bedroom with an ensuite, a second bedroom, and a main bathroom combined with the laundry for added convenience. The fully finished walkout basement extends the living space with two additional bedrooms, a bathroom, and a spacious rec room with a sliding glass door leading to the backyard. Thoughtfully designed and well-maintained, this home offers modern comforts, a prime location, and a stunning natural backdrop, making it an opportunity you dont want to miss.
Property Details
Interior
Features
Bsmt Floor
3rd Br
4.47 x 4.47Rec
7.24 x 7.064th Br
4.65 x 5.11Exterior
Features
Parking
Garage spaces 3
Garage type Attached
Other parking spaces 3
Total parking spaces 6
Property History
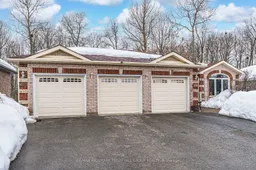 24
24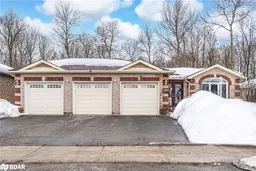
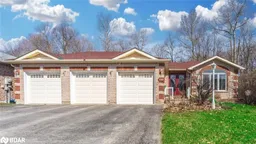
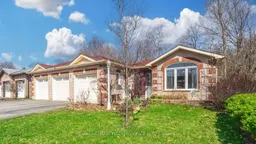
Get up to 1% cashback when you buy your dream home with Wahi Cashback

A new way to buy a home that puts cash back in your pocket.
- Our in-house Realtors do more deals and bring that negotiating power into your corner
- We leverage technology to get you more insights, move faster and simplify the process
- Our digital business model means we pass the savings onto you, with up to 1% cashback on the purchase of your home
