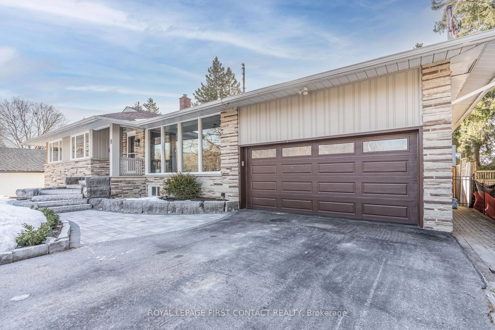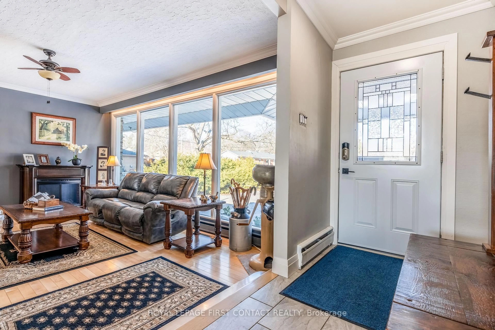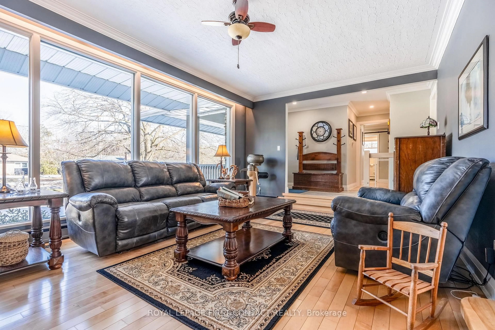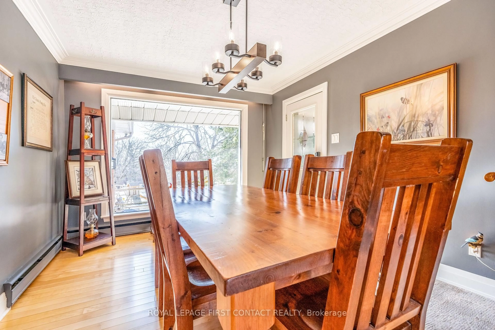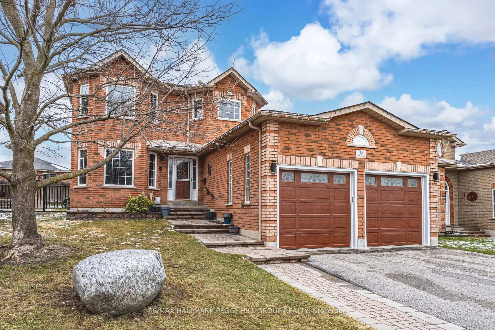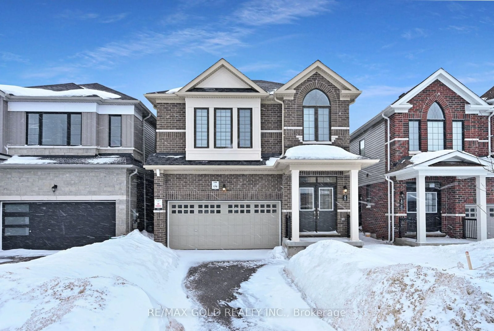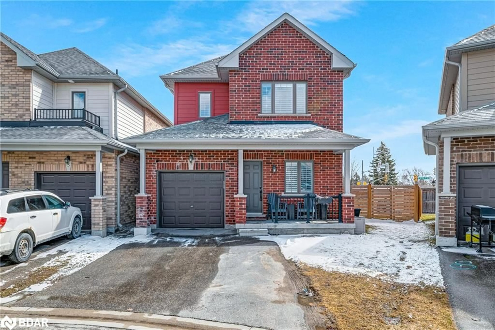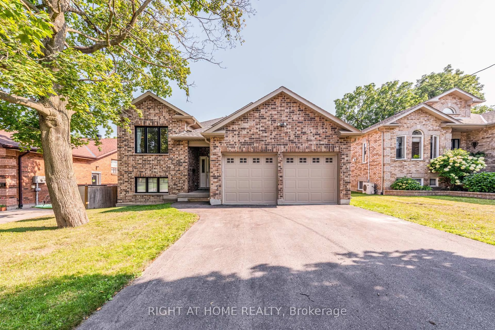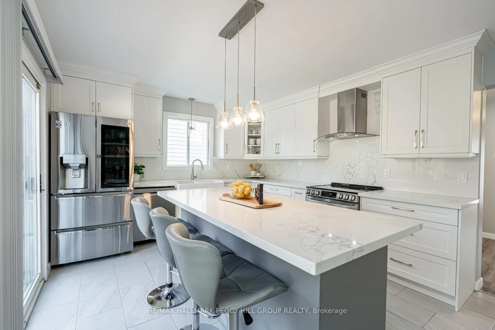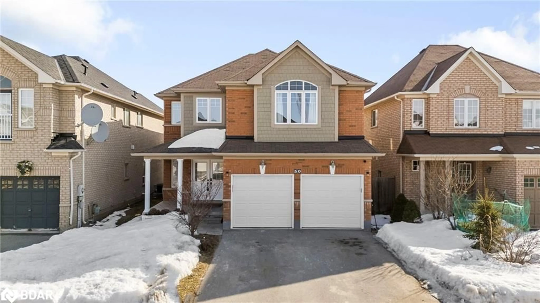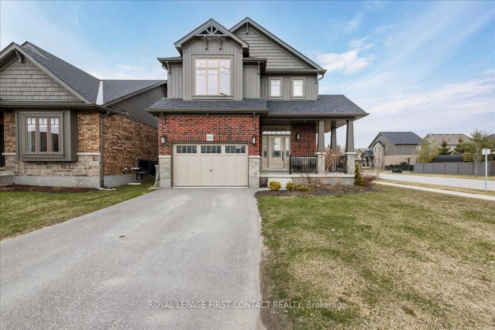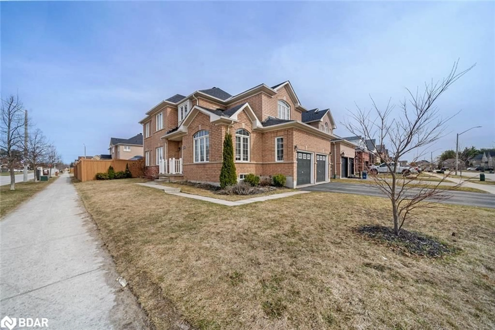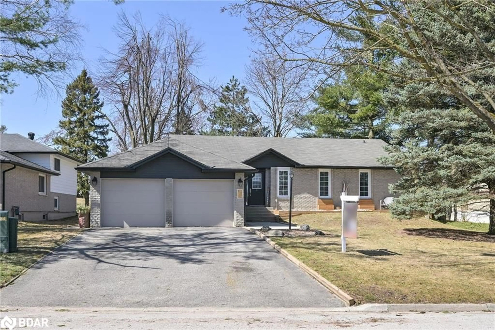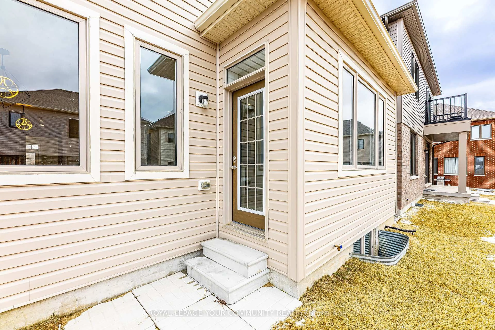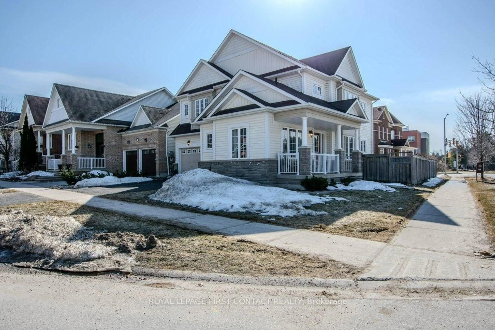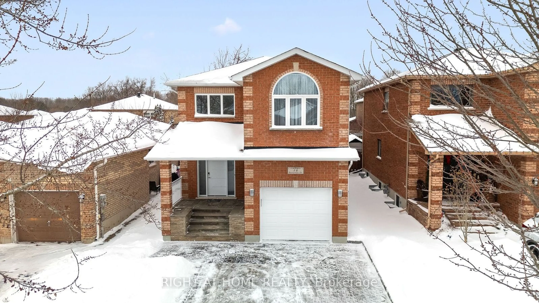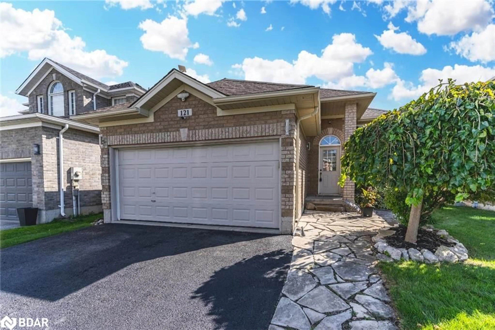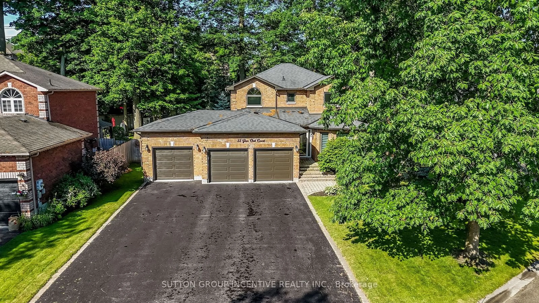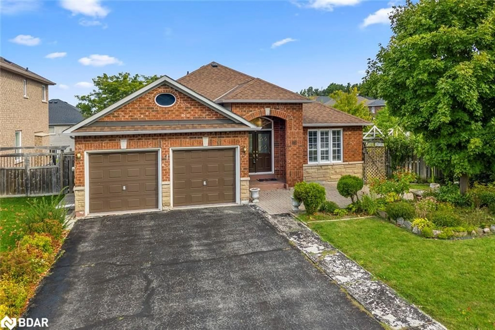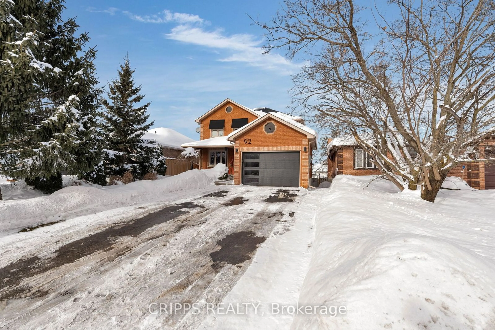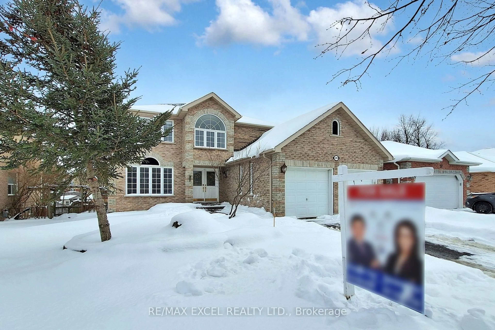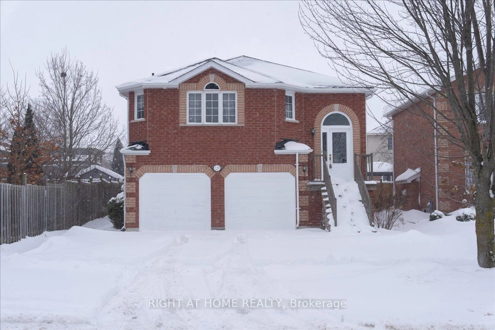8 BROOKDALE Dr, Barrie, Ontario L4N 1N5
Contact us about this property
Highlights
Estimated ValueThis is the price Wahi expects this property to sell for.
The calculation is powered by our Instant Home Value Estimate, which uses current market and property price trends to estimate your home’s value with a 90% accuracy rate.Not available
Price/Sqft$685/sqft
Est. Mortgage$5,046/mo
Tax Amount (2024)$7,281/yr
Days On Market35 days
Description
Welcome to this stunning 3-bedroom executive bungalow, located in the heart of desirable Old Sunnidale & perfectly situated on a quiet cul-de-sac with a generous 80' x 170' lot. The inviting entrance leads into a spacious living room which boasts floor-to-ceiling windows and gleaming hardwood floors, complemented by a separate dining room, ideal for entertaining. The bright open concept kitchen was beautifully updated in 2022 and overlooks the massive great room, featuring a gas fireplace, soaring vaulted ceilings and expansive windows that flood the space with natural light. The primary bedroom features a private 3-pce ensuite, while the two additional bedrooms share a main bathroom with luxurious soaker tub. The finished basement adds even more living space, with a large recreation room, a full bathroom, workshop area, and ample storage. Many recent updates in 2022 including: New custom kitchen with quartz countertops/backsplash & stainless steel appliances, new front door, new 200 amp panel, new trim & doors, new carpet in bedrooms, great rm & rec rm, new insulated & drywalled garage. This private lot is surrounded by mature trees, beautiful landscaping, and vibrant perennial gardens. Don't miss out on this rare opportunity!
Property Details
Interior
Features
Main Floor
Br
3.58 x 2.644Piece
Living
5.81 x 3.98Hardwood Floor
Kitchen
4.74 x 4.62Tile Floor
Great Rm
5.23 x 5.71Cathedral Ceiling / Fireplace / walkouttobalconydeck
Exterior
Features
Parking
Garage spaces 2
Garage type Attached
Other parking spaces 6
Total parking spaces 8
Property History
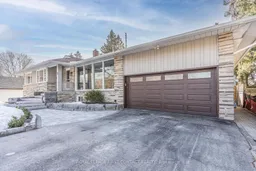 32
32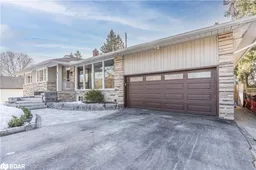
Get up to 1% cashback when you buy your dream home with Wahi Cashback

A new way to buy a home that puts cash back in your pocket.
- Our in-house Realtors do more deals and bring that negotiating power into your corner
- We leverage technology to get you more insights, move faster and simplify the process
- Our digital business model means we pass the savings onto you, with up to 1% cashback on the purchase of your home
