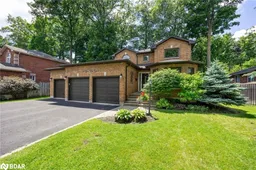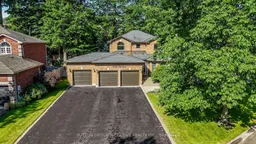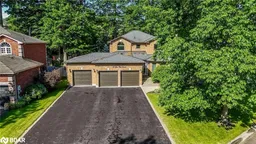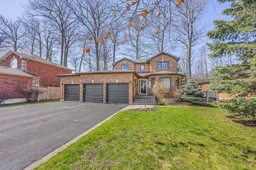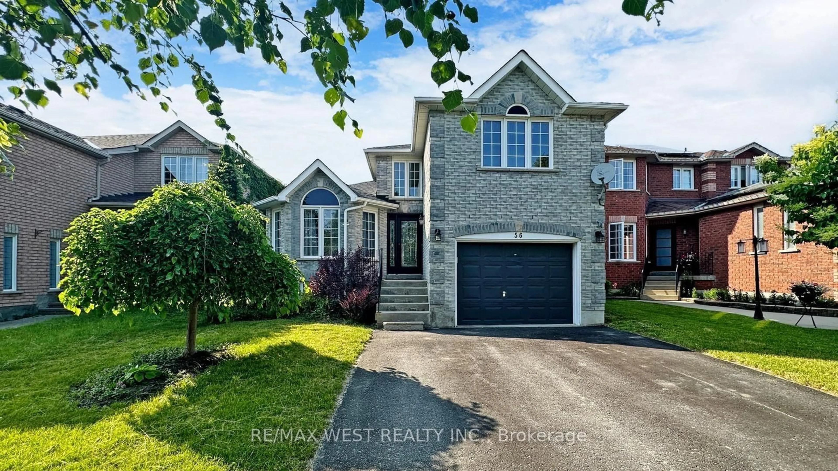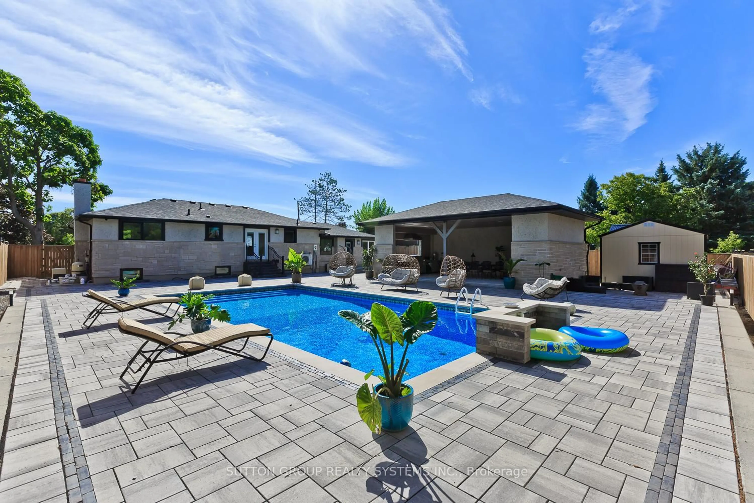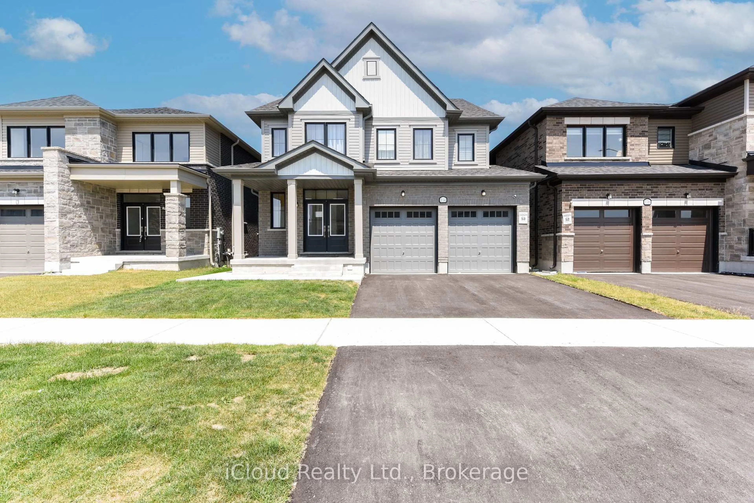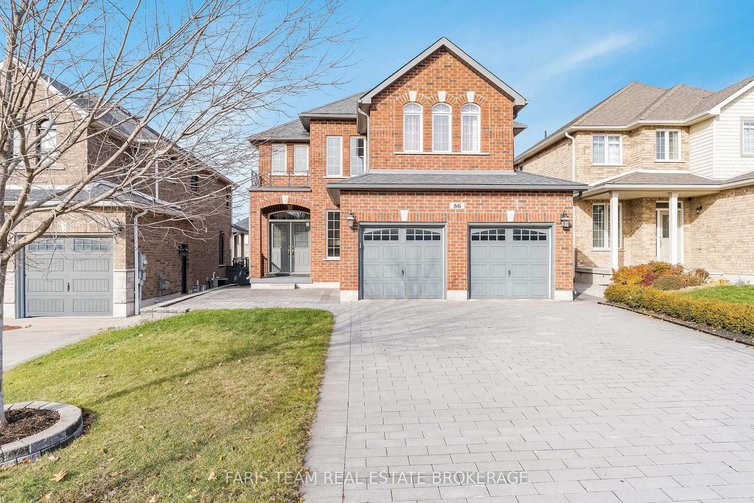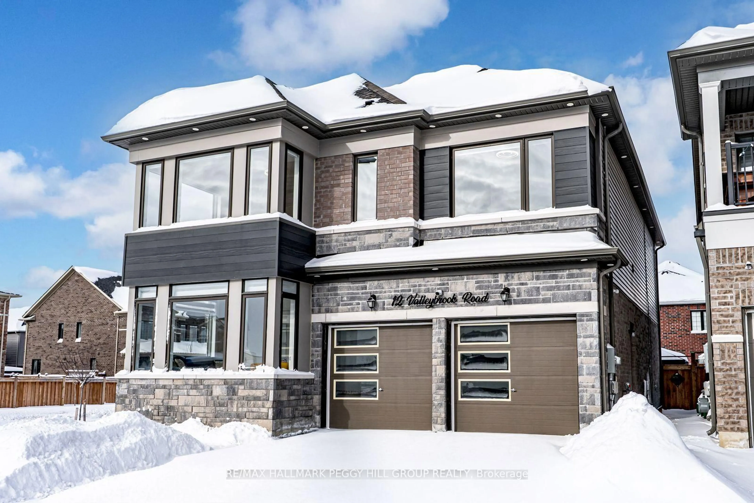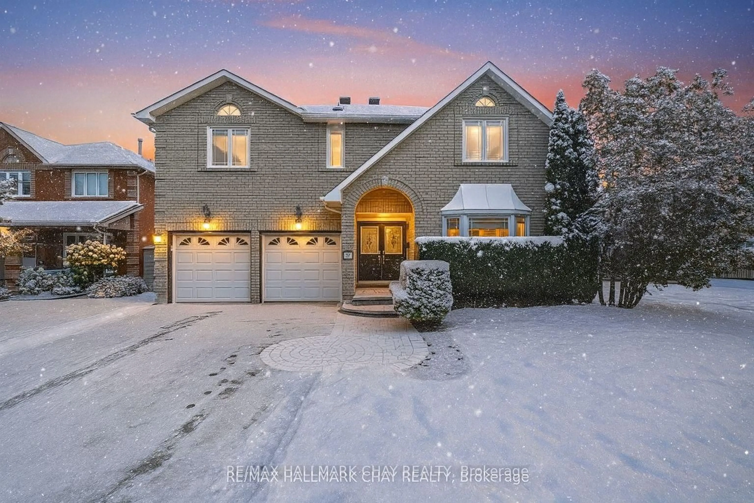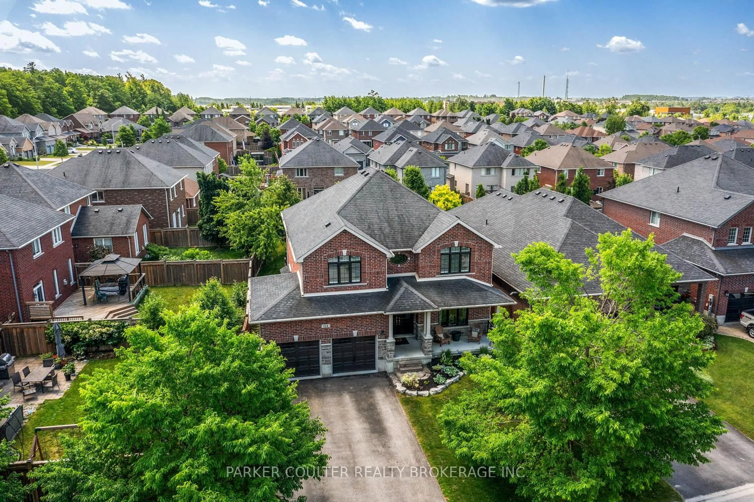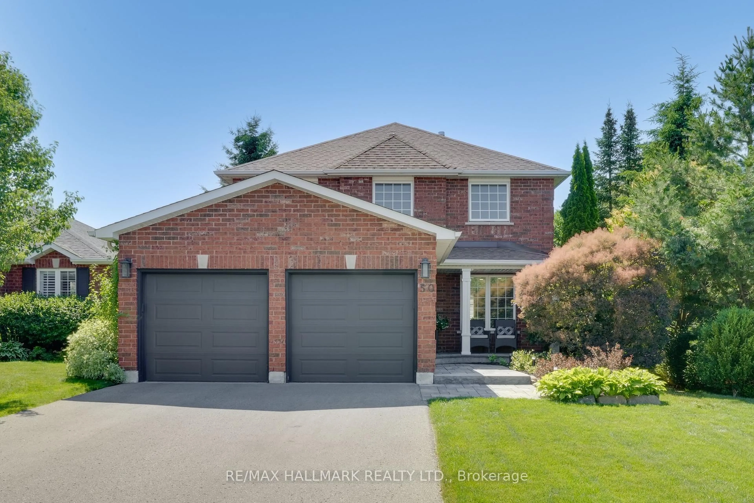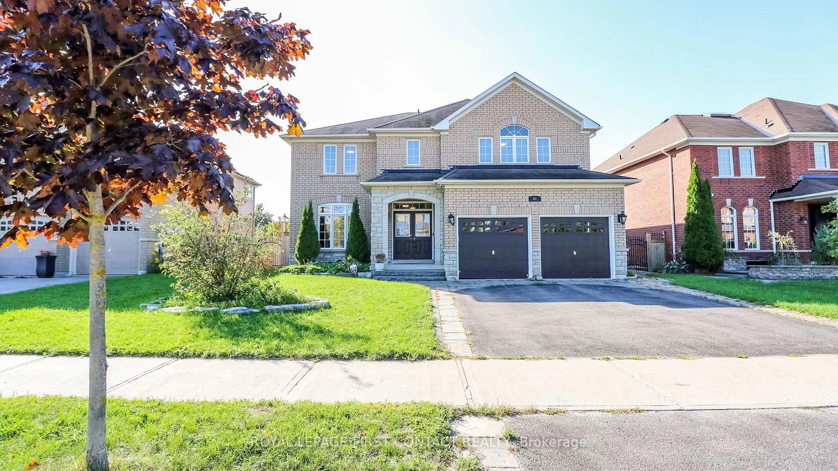Beautiful 5 bedroom detached Home W/triple car Garage On Premium Lot & Quiet Court! Sought after area with 4+1 Bedrooms/4 Washrooms Featuring A great Layout W/3,350+Sq/Ft Of Living Space, Fully Finished Basement. Tons of upgrades Including: 200 amp service panel, Three R16 Garaga doors w/wifi openers, all new windows except family/laundry/kitchen, newer soffit/facia/trough, all new led dimmable soffit pot lights/wifi controlled, Showpiece finished fully insulated & heated garage w/new electrical/dimmable led pot lights/ceiling fans/2 heaters w/thermostat/separate 100 amp panel/bonus drive thru garage door to backyard, shingles/Ac approx. 5 yrs, furnace approx. 10 yrs old, Hardwood Flooring, Gas Fireplace, Open Concept Kitchen W/Granite Counters, W/O To Newer Built Deck, Landscaping W/Treed & Private Backyard Ideal For Entertaining! 8-Zone Irrigation. Easy In-Law conversion, Oversized Lot (76Ft X 135Ft). Skylight. Owned Water Softener 2022. Garden Shed. Quiet cul de sac, close to schools, movies, shopping, restaurants, hospital, Barrie Country Club, easy access to highway 400 to head North to the cottage or South to the airport and so much more! Pride of ownership for this outstanding home! Shows 10++
Inclusions: APPLIANCES,GARAGE DOOR OPENERS & REMOTES,
