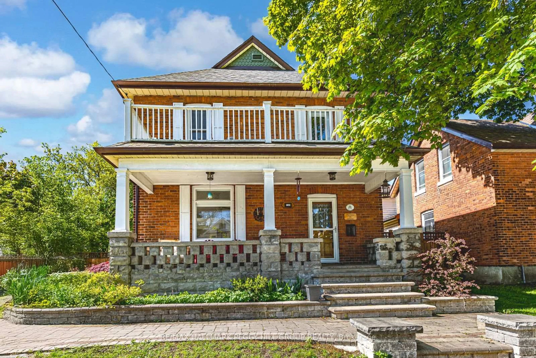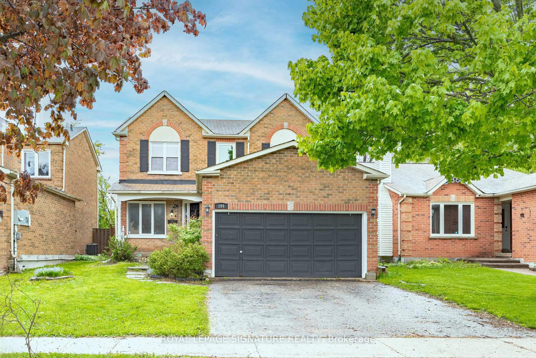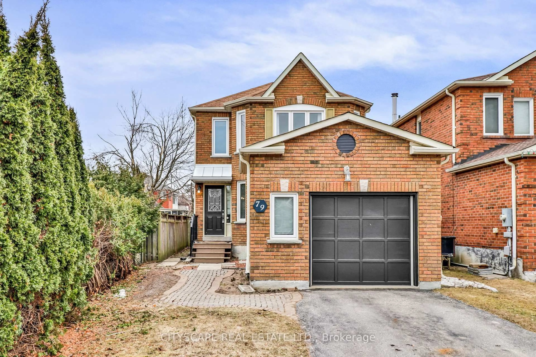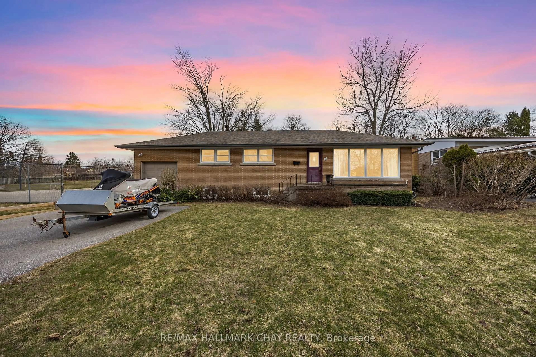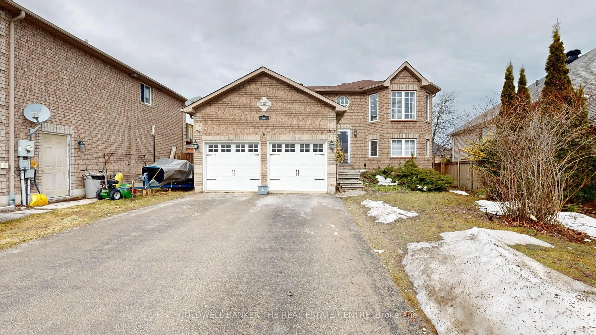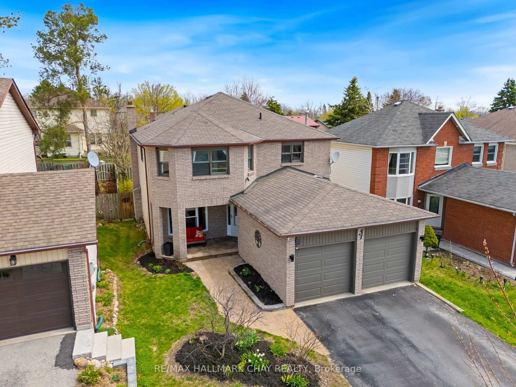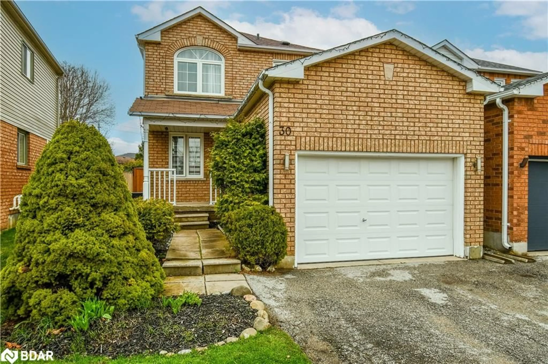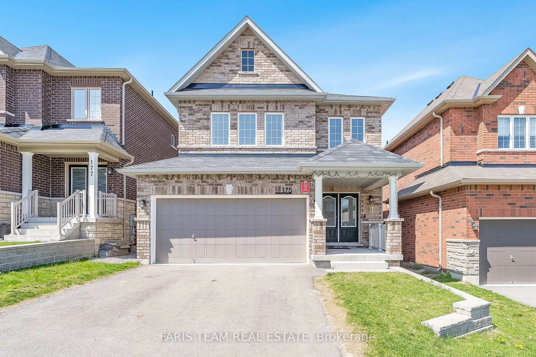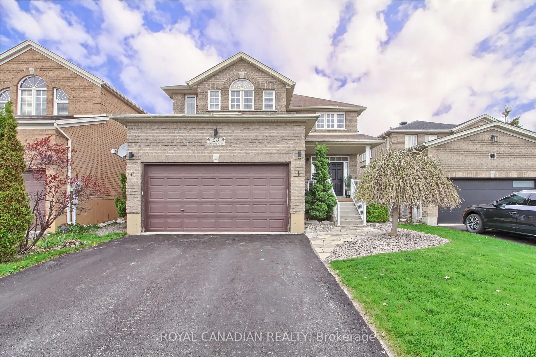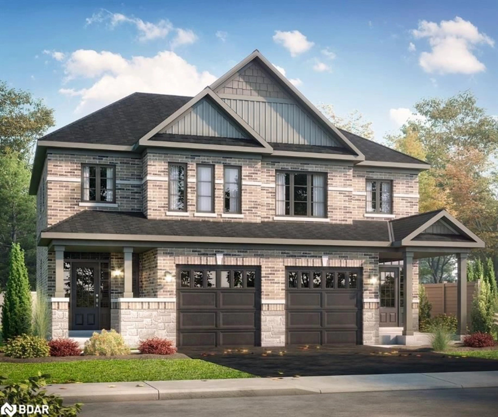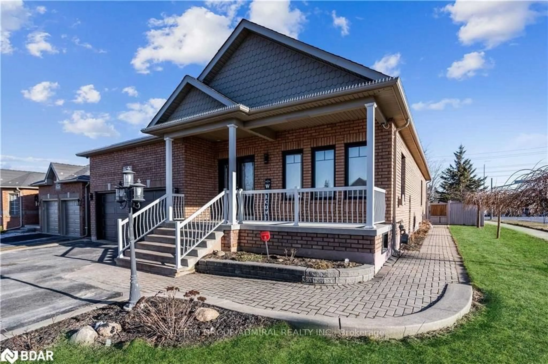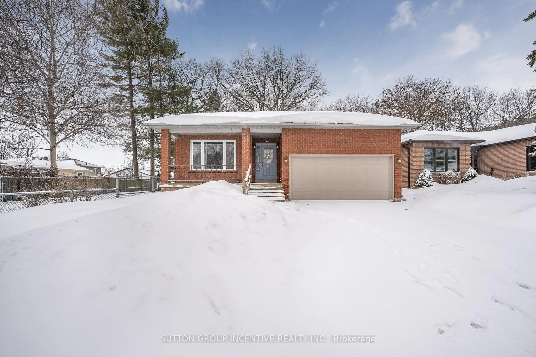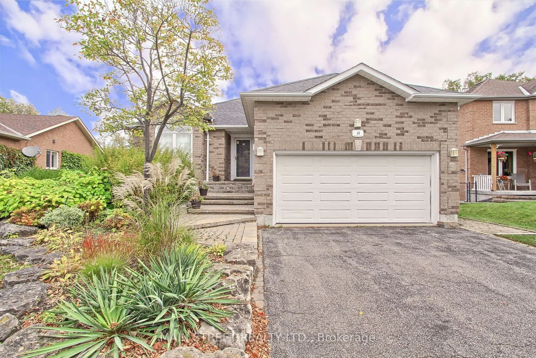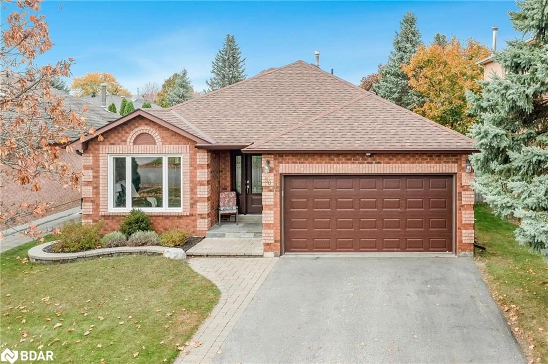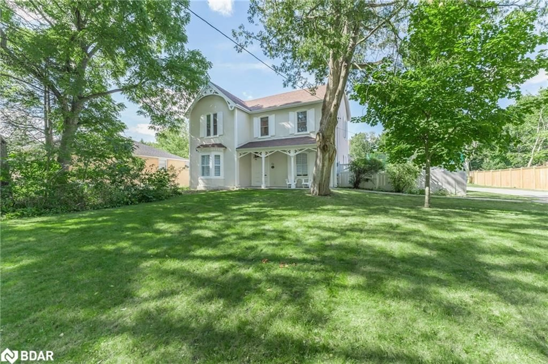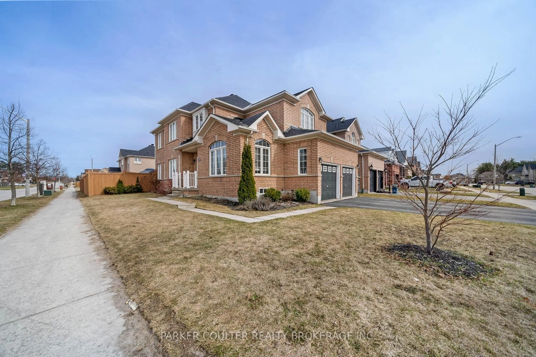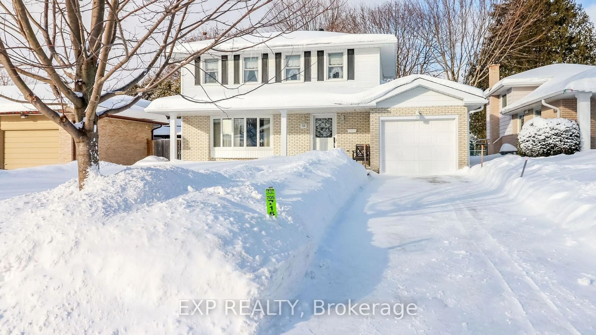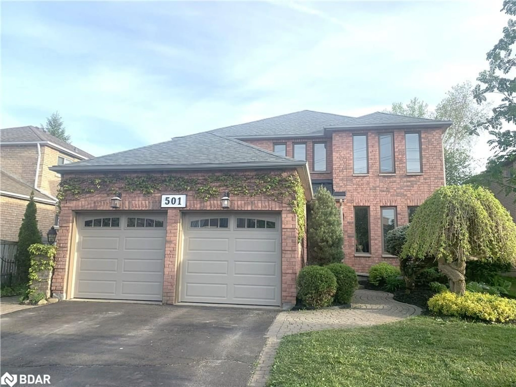68 Red Oak Dr, Barrie, Ontario L4N 9M5
Contact us about this property
Highlights
Estimated ValueThis is the price Wahi expects this property to sell for.
The calculation is powered by our Instant Home Value Estimate, which uses current market and property price trends to estimate your home’s value with a 90% accuracy rate.Not available
Price/Sqft$906/sqft
Est. Mortgage$4,939/mo
Tax Amount (2024)$5,062/yr
Days On Market88 days
Description
Charming Detached Bungalow with Legal Second Suite Perfect for Investors or Multi-Generational Living! Welcome to this beautifully maintained detached bungalow nestled in a well-established community, offering the perfect blend of charm, convenience, and investment potential. This versatile property features two self-contained units with over 1,300 sq ft in each unit, making it an excellent opportunity for investors, multi-generational families, or those looking for rental income. The main level boasts three spacious bedrooms and three full bathrooms, providing ample space for a growing family. Gleaming hardwood flooring runs throughout, adding warmth and elegance to every room. A bright and airy living space, a well-appointed kitchen, and generously sized bedrooms complete this inviting level. The private lower unit offers two large bedrooms and large bathroom suite with double sinks, ideal for rental income or extended family members. With a separate entrance and separate fenced yard this unit provides both privacy and comfort. Situated in a desirable neighborhood with easy access to schools, parks, shopping, and public transit, this home is a rare find. Whether you're looking for a lucrative investment or a spacious home with rental potential, this property is a must-see!
Property Details
Interior
Features
Main Floor
Br
2.9 x 2.9Br
4.22 x 3.51Kitchen
3.4 x 6.15Living
4.7 x 7.87Exterior
Features
Parking
Garage spaces 1
Garage type Attached
Other parking spaces 2
Total parking spaces 3
Property History
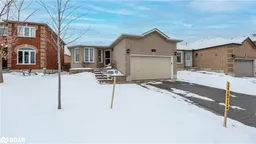
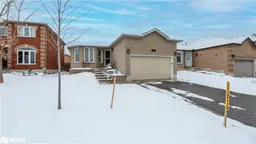
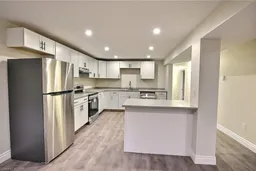
Get up to 1% cashback when you buy your dream home with Wahi Cashback

A new way to buy a home that puts cash back in your pocket.
- Our in-house Realtors do more deals and bring that negotiating power into your corner
- We leverage technology to get you more insights, move faster and simplify the process
- Our digital business model means we pass the savings onto you, with up to 1% cashback on the purchase of your home
