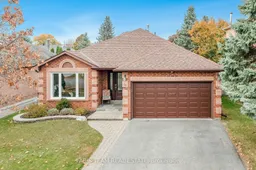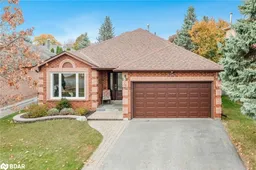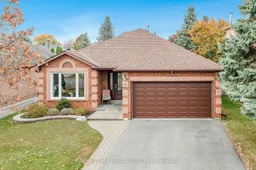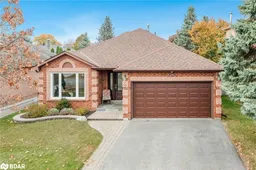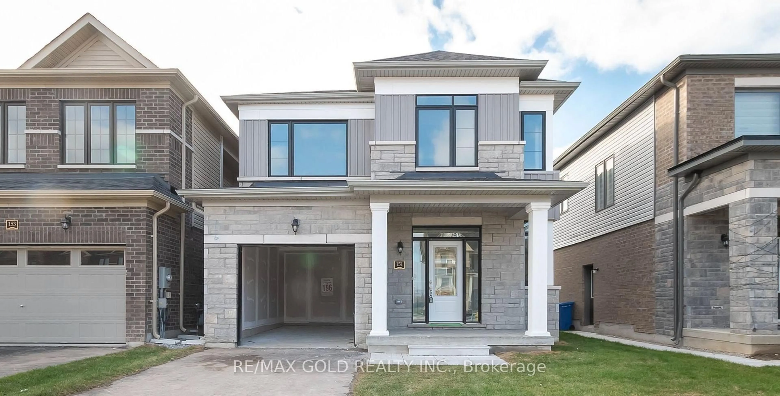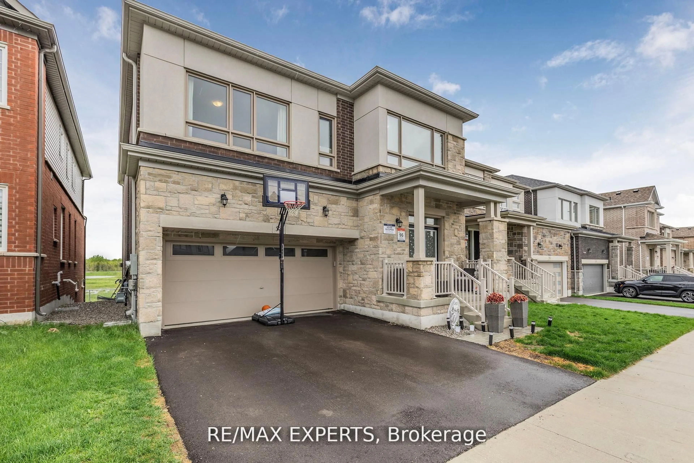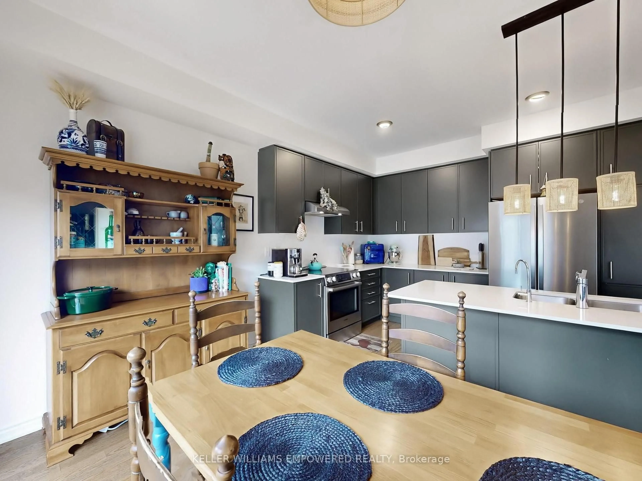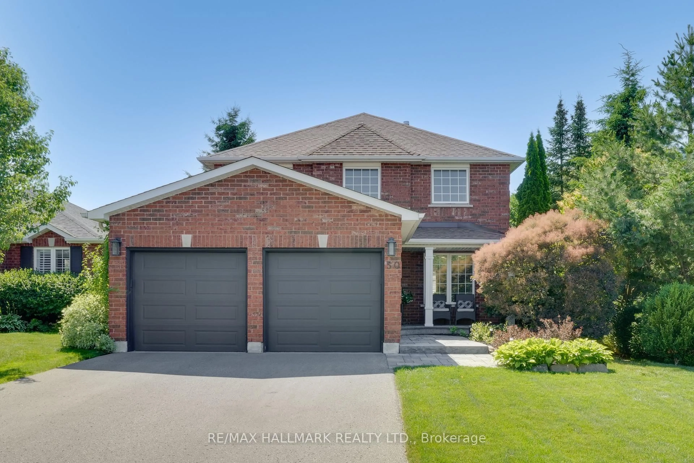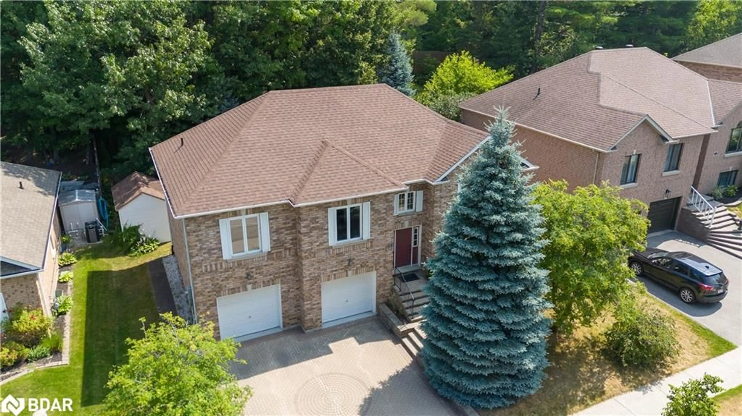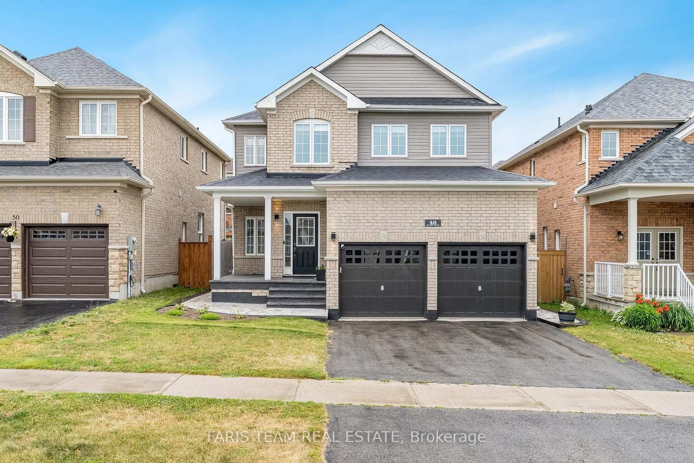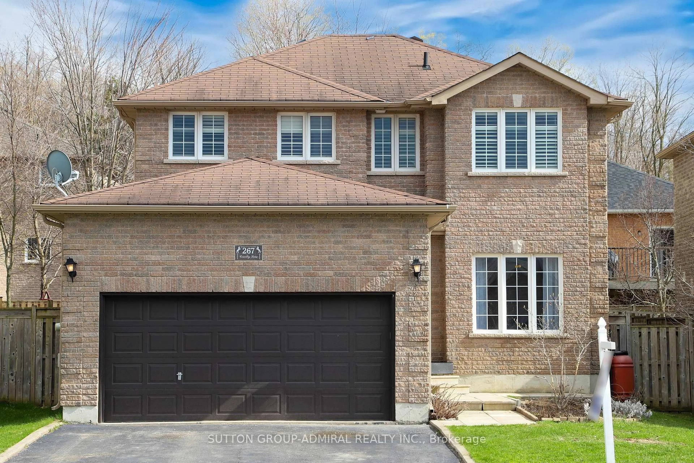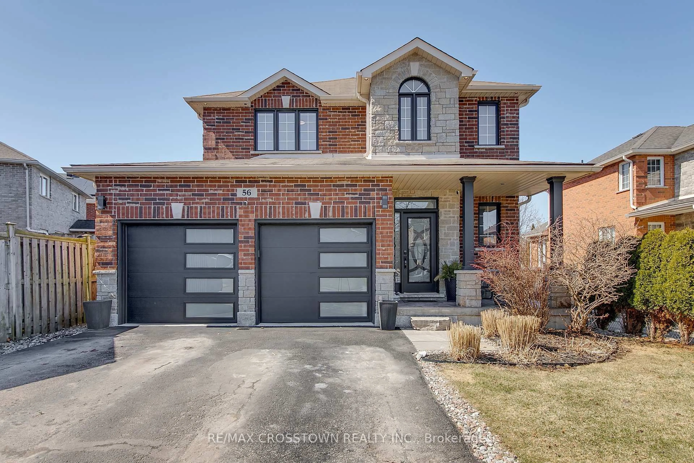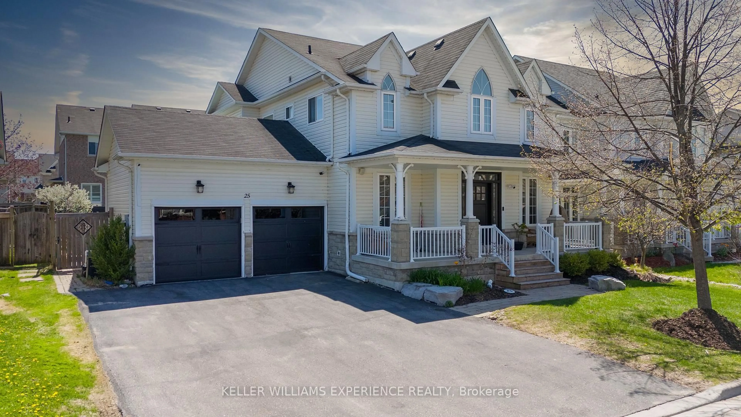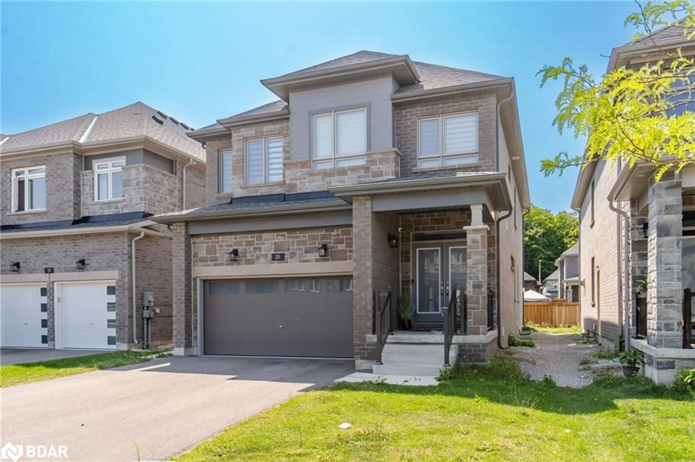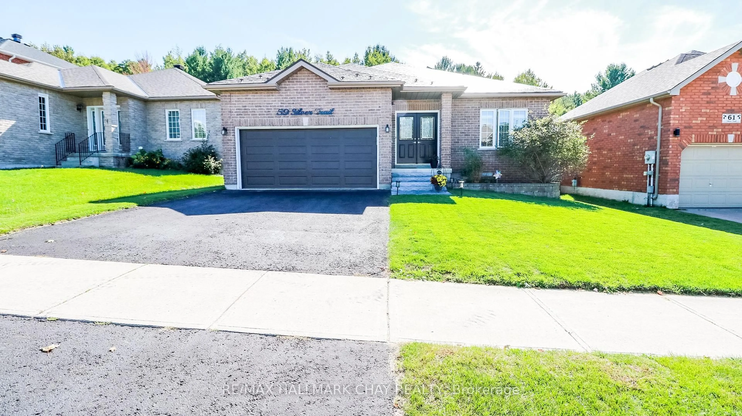Top 5 Reasons You Will Love This Home: 1) Charming full-brick, 4-level backsplit nestled in a quiet neighbourhood, offering convenient access to shopping, schools, and both Highway 400 and Highway 90, perfect for families seeking a peaceful yet accessible location 2) Generous primary bedroom featuring a semi-ensuite bathroom, a walk-in closet, and patio doors leading to a private deck, ideal for enjoying your morning coffee in tranquility 3) Two additional bedrooms are located on the upper level, while the ground level boasts a fourth bedroom with access to a full bathroom, offering flexibility and privacy 4) Ground level family room, complete with a cozy gas fireplace, opens to the backyard, where you'll find a multi-level deck perfect for entertaining, a gas hook-up for barbeques, a 12' x 8' shed, and mature trees offering both privacy and a serene atmosphere in the fully fenced yard 5) Recent upgrades include a new roof (2019), windows (2013), owned water heater (2014), gas stove, enhanced insulation (2020), new eavestroughs (2021), and a resurfaced driveway (2018), ensuring peace of mind. 2,548 fin.sq.ft. Age 35. Visit our website for more detailed information.
Inclusions: Fridge, Stove, Microwave, Dishwasher, Washer, Dryer, Existing Window Coverings, Owned Hot Water Heater.
