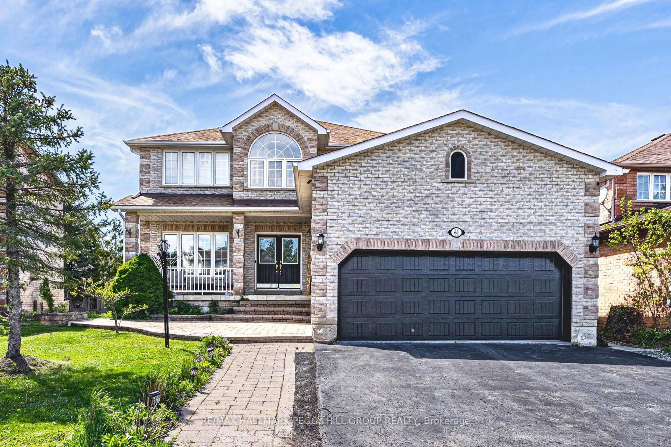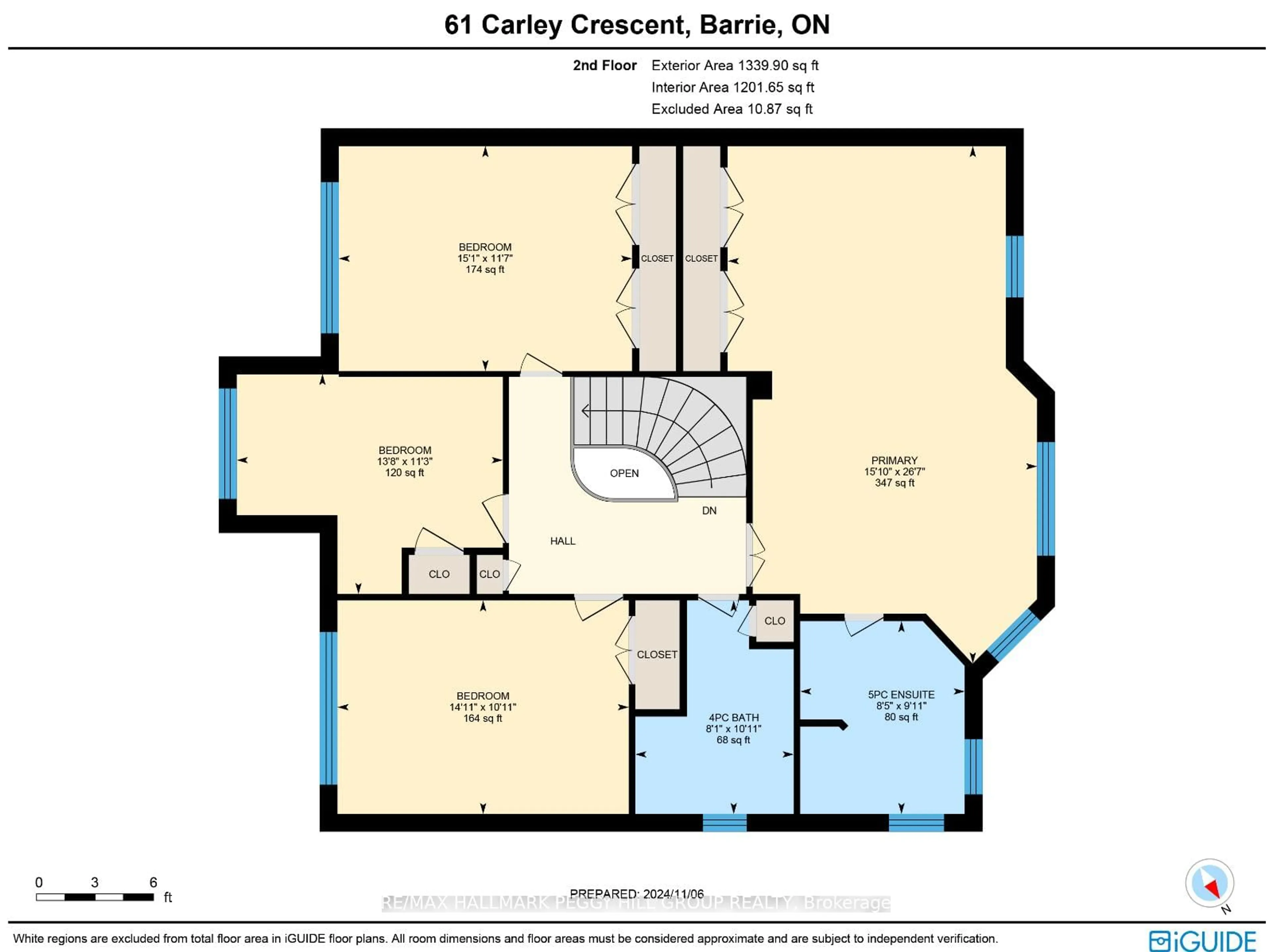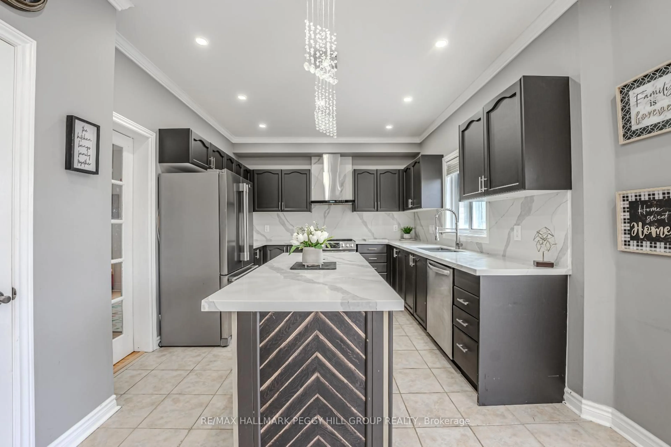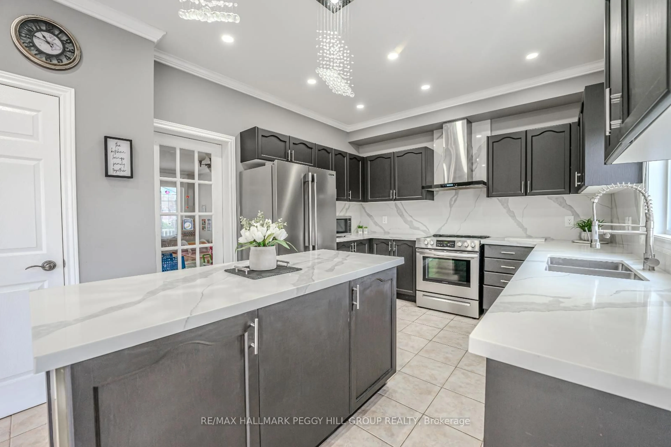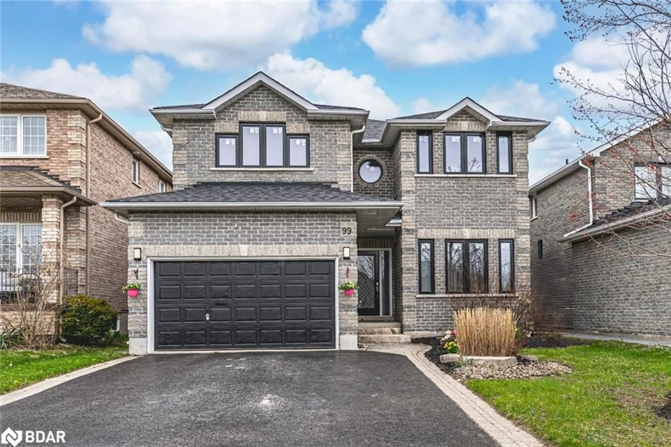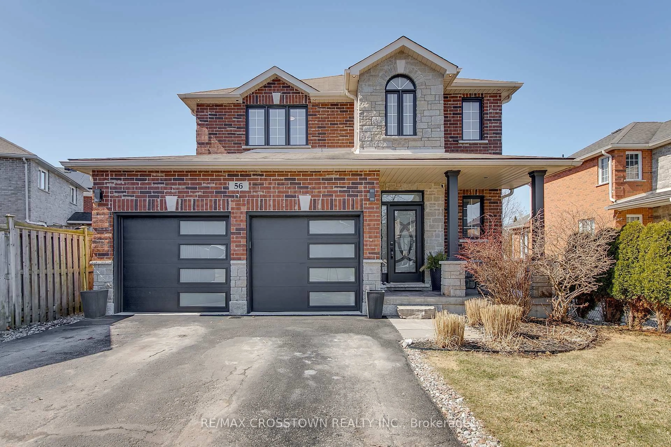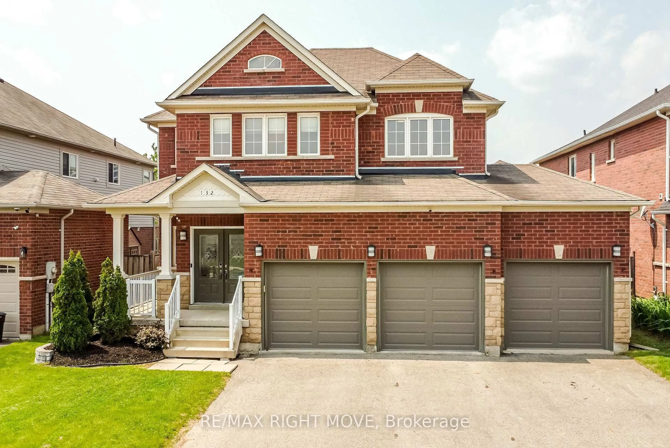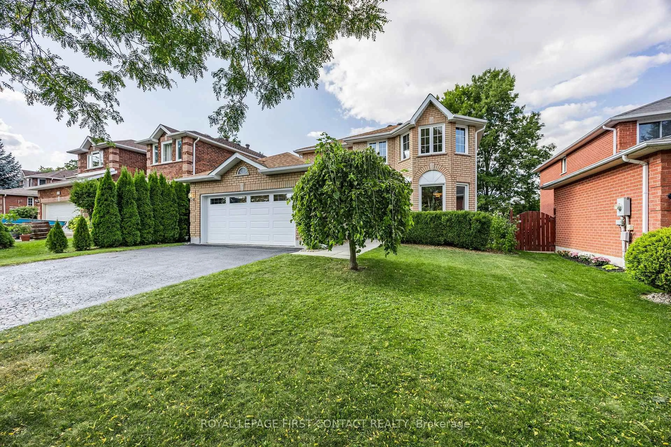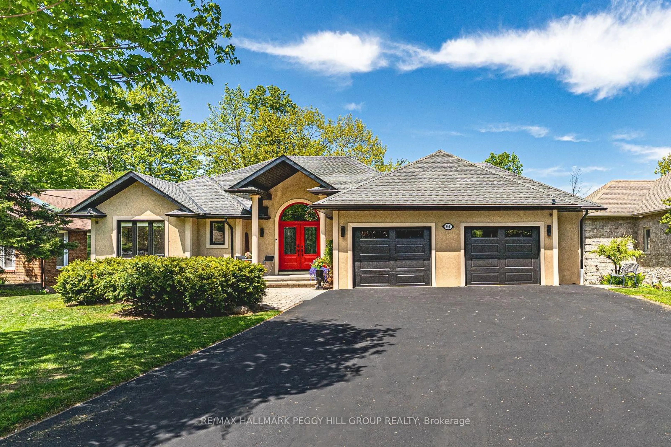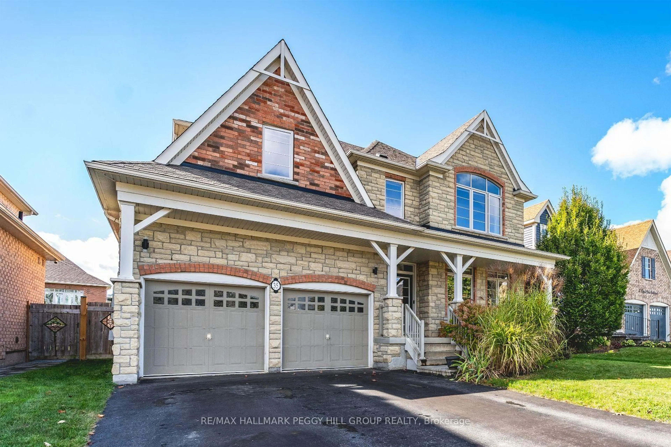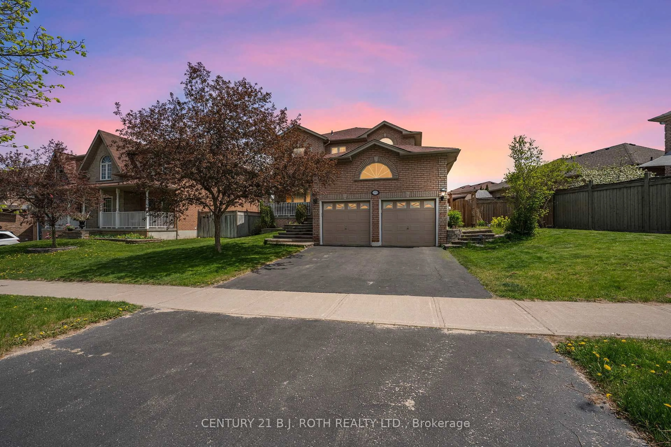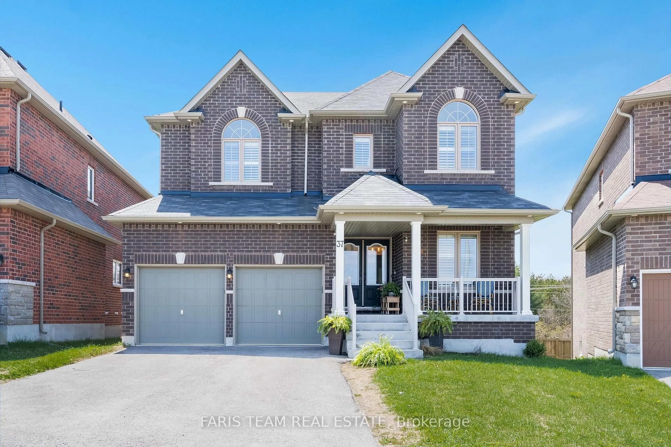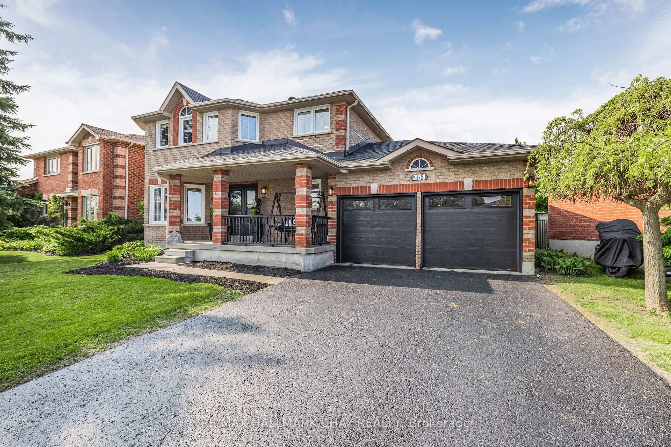61 Carley Cres, Barrie, Ontario L4N 0M8
Contact us about this property
Highlights
Estimated ValueThis is the price Wahi expects this property to sell for.
The calculation is powered by our Instant Home Value Estimate, which uses current market and property price trends to estimate your home’s value with a 90% accuracy rate.Not available
Price/Sqft$439/sqft
Est. Mortgage$5,153/mo
Tax Amount (2024)$6,875/yr
Days On Market29 days
Total Days On MarketWahi shows you the total number of days a property has been on market, including days it's been off market then re-listed, as long as it's within 30 days of being off market.225 days
Description
EXPANSIVE FAMILY HOME WITH LEGAL SECOND SUITE & STYLISH UPDATES IN A PRIME LOCATION! Welcome to the ultimate family haven in Barries sought-after Painswick neighbourhood! This impressive all-brick home boasts over 3,600 sq. ft. of beautifully finished living space, beginning with an eye-catching curb appeal featuring a grand double-door entry, interlock walkway, and a welcoming front porch. With ample parking for up to 7 vehicles, thanks to a triple-wide driveway plus an attached double-car garage, this home is as practical as it is attractive. Inside, elegance abounds with recent updates, including freshly renovated bathrooms, new crown moulding and baseboards, a freshly painted staircase, and new paint throughout most of the home. The main level is designed for family gatherings, featuring hardwood floors, pot lighting, a spacious kitchen with quartz counters, a matching quartz backsplash, a stylish herringbone-patterned island and stainless steel appliances. The family room invites relaxation with its cozy gas fireplace, while a formal living and dining room offers extra space for entertaining. Upstairs, retreat to the massive primary suite, a true sanctuary with dual closets and a luxurious ensuite bath boasting a double vanity with quartz countertop, freestanding soaker tub and large walk-in glass shower. Three additional, generously sized bedrooms ensure everyone has their own space. The finished walkout basement opens up endless possibilities, presenting a legal second suite complete with a kitchen, rec room, two bedrooms, two full bathrooms including an ensuite, and two separate entries, ideal for extended family or income potential. Outside, unwind in the fully fenced backyard, which features a spacious deck, a patio, and a wood pergola. Located close to excellent schools, parks, shopping, and more, this home combines style, space, and unmatched convenience in a vibrant, sought-after community.
Property Details
Interior
Features
Main Floor
Kitchen
4.6 x 3.81Breakfast
2.26 x 4.42Dining
3.45 x 2.87Living
3.45 x 4.09Exterior
Features
Parking
Garage spaces 2
Garage type Attached
Other parking spaces 7
Total parking spaces 9
Property History
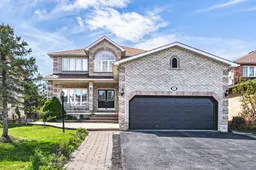 30
30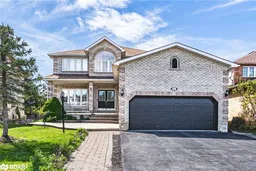
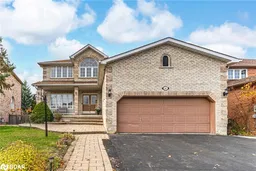
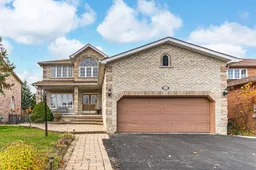
Get up to 0.5% cashback when you buy your dream home with Wahi Cashback

A new way to buy a home that puts cash back in your pocket.
- Our in-house Realtors do more deals and bring that negotiating power into your corner
- We leverage technology to get you more insights, move faster and simplify the process
- Our digital business model means we pass the savings onto you, with up to 0.5% cashback on the purchase of your home
