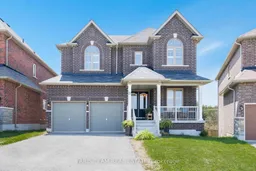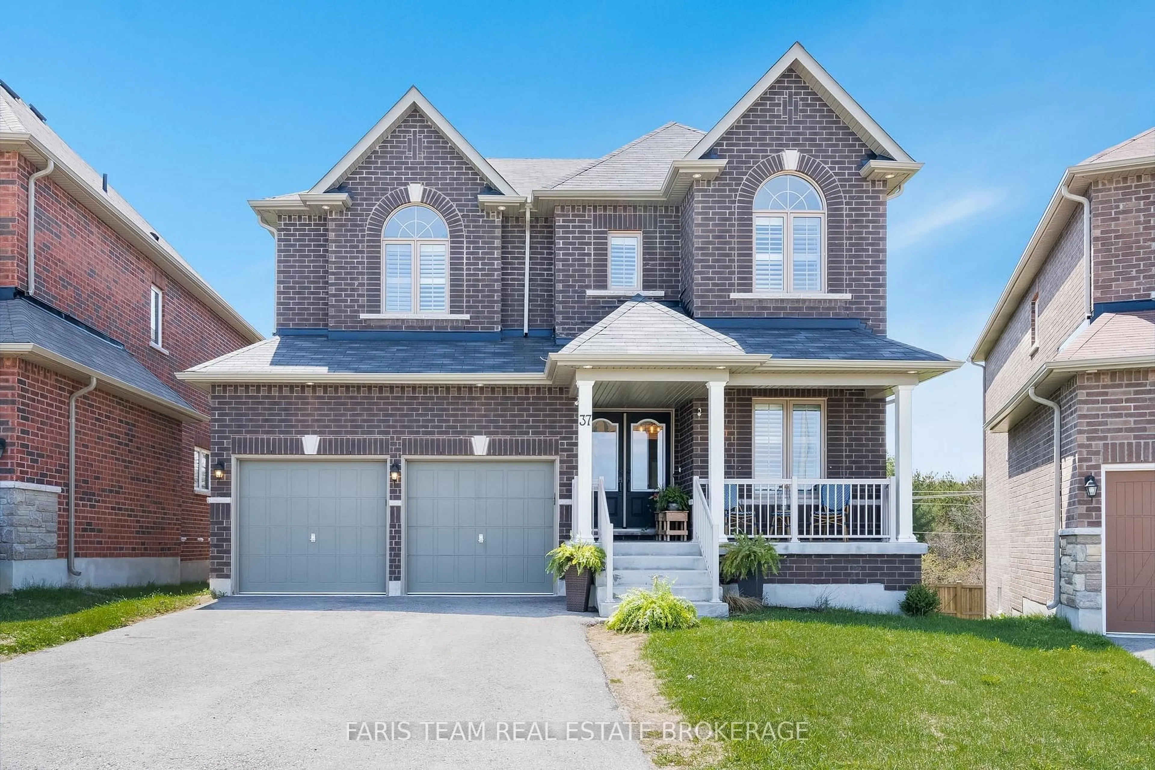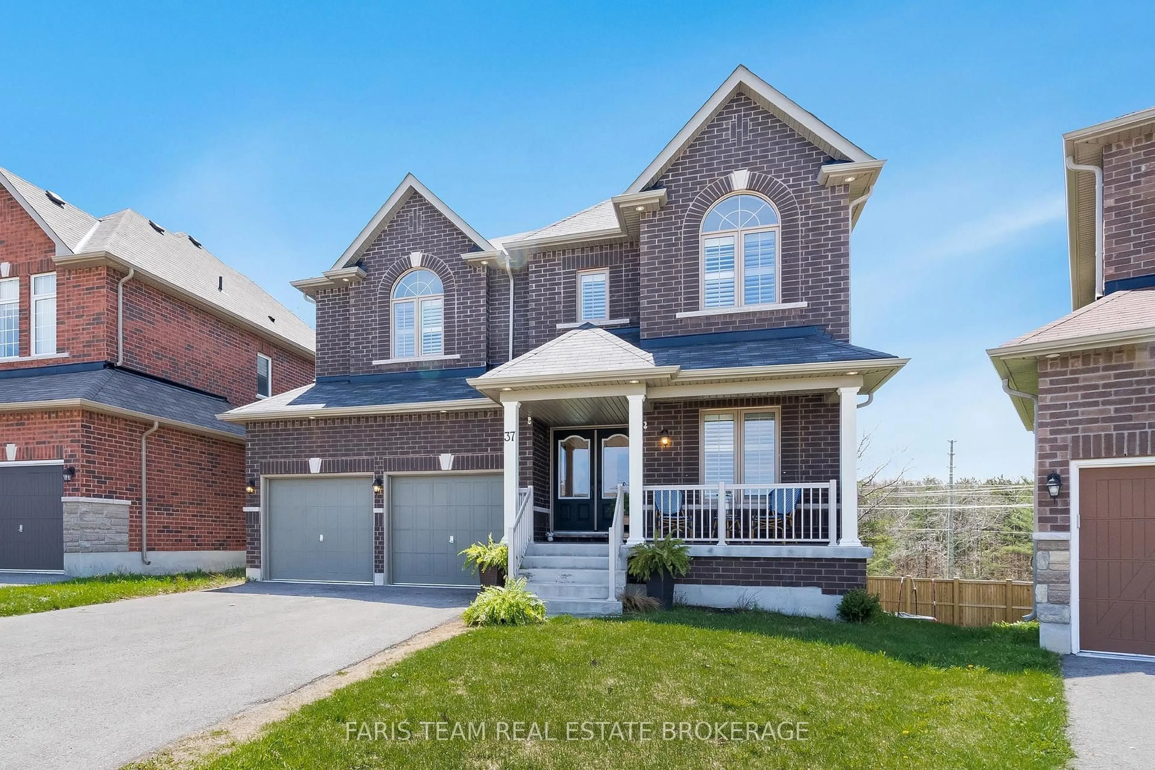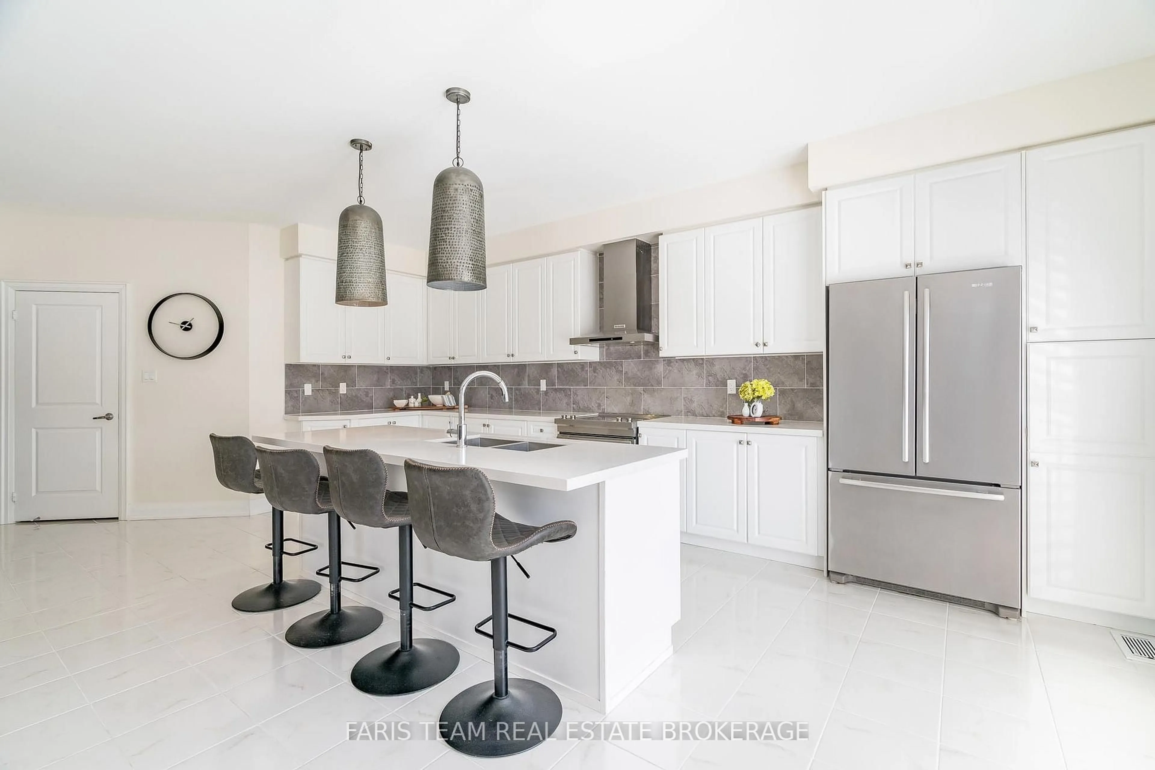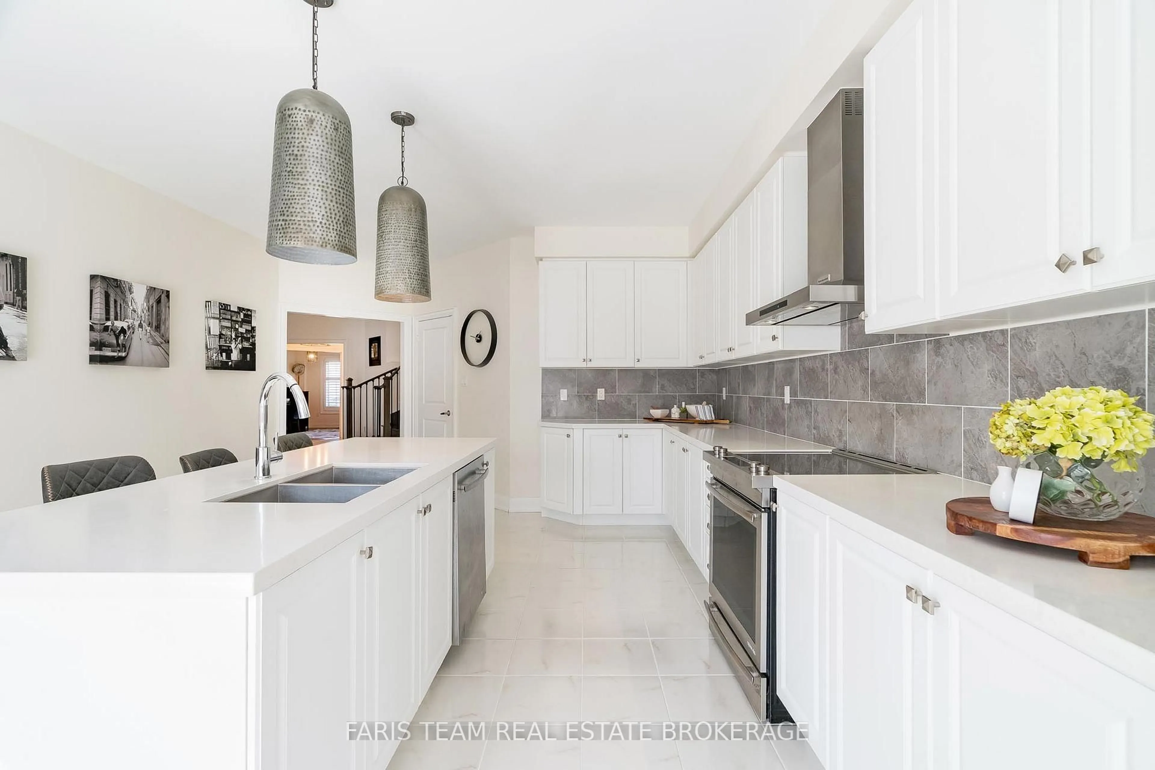37 Muirfield Dr, Barrie, Ontario L4N 6J9
Contact us about this property
Highlights
Estimated valueThis is the price Wahi expects this property to sell for.
The calculation is powered by our Instant Home Value Estimate, which uses current market and property price trends to estimate your home’s value with a 90% accuracy rate.Not available
Price/Sqft$387/sqft
Monthly cost
Open Calculator
Description
Top 5 Reasons You Will Love This Home: 1) Welcome to 37 Muirfield Drive, an executive seven bedroom home situated on a desirable pie-shaped lot with a $95K premium upgrade offering ample space for a future pool or private outdoor retreat 2) Backing onto the protected Ardagh Bluffs forest, delivering privacy, scenic views, and direct access to nature trails, all within a family-friendly neighbourhood known for its top-rated schools 3) Boasting over 4,600 square feet of finished living space, this home is complete with a professionally finished walkout basement with two entrances featuring upgraded 5/8-inch fire-coded drywall soundproofing, oversized windows, its own laundry, and a rough-in for a future kitchen, making it ideal for an in-law suite or multi-generational living, or income potential 4) Inside, you'll find 9' ceilings on both the main and lower levels, a custom chefs kitchen equipped with premium JennAir and KitchenAid appliances, hardwood floors throughout, California shutters, smooth ceilings, two gas fireplaces, basement surround sound with ceiling speakers and wiring, a modern basement bathroom, and multiple recreation zones for relaxation and entertainment 5) With parking for six vehicles, no homes directly across the street, and no front yard parking restrictions, this home boasts standout curb appeal with added privacy. 3,211 above grade sq.ft. plus a 1,409 sq.ft. finished basement.
Property Details
Interior
Features
Main Floor
Dining
6.45 x 5.54hardwood floor / Open Concept / Window
Living
5.15 x 4.9hardwood floor / Fireplace / Large Window
Office
3.77 x 2.55hardwood floor / Large Window / California Shutters
Laundry
3.39 x 3.8Ceramic Floor / Closet / Access To Garage
Exterior
Features
Parking
Garage spaces 2
Garage type Attached
Other parking spaces 4
Total parking spaces 6
Property History
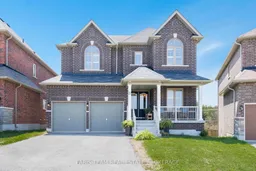 34
34