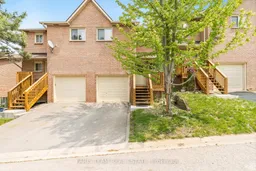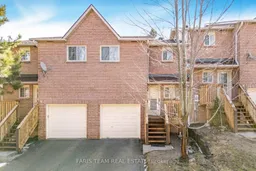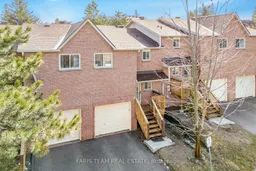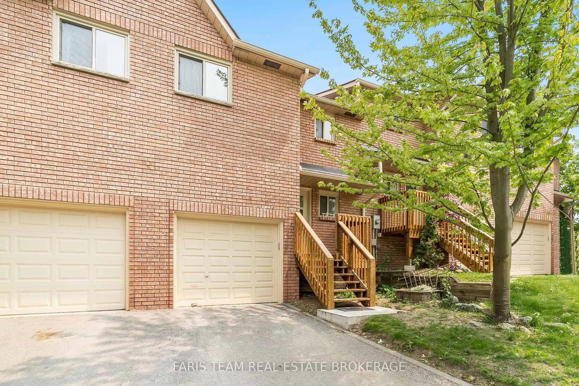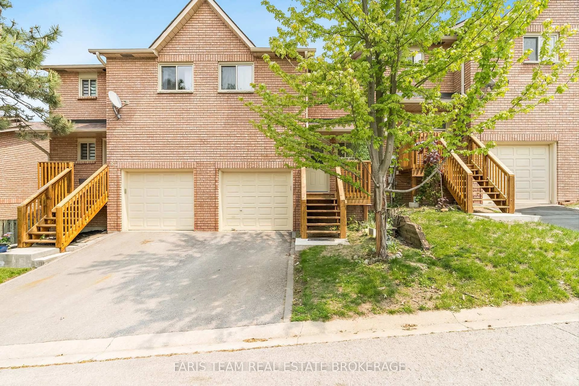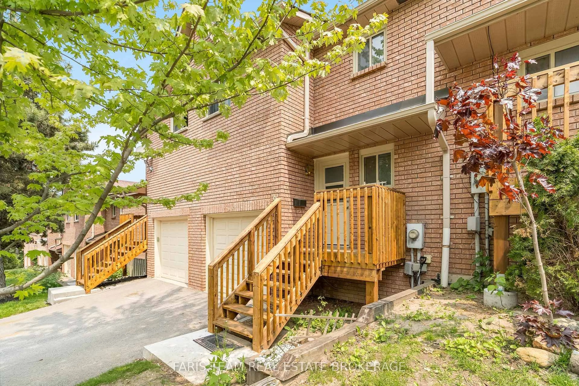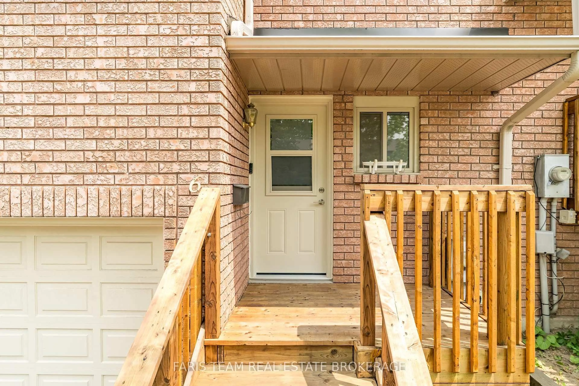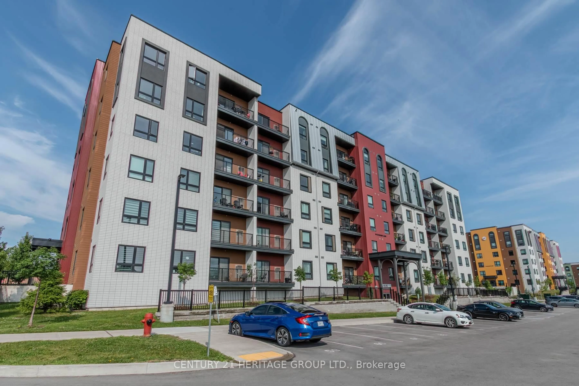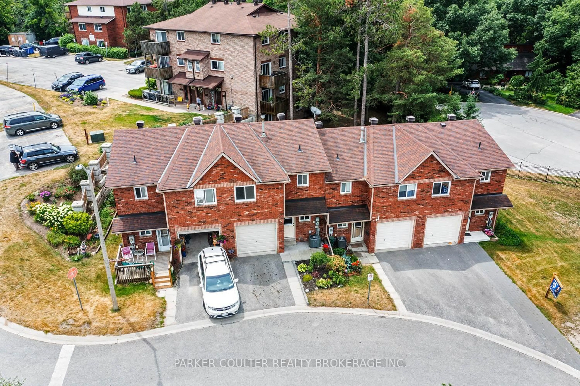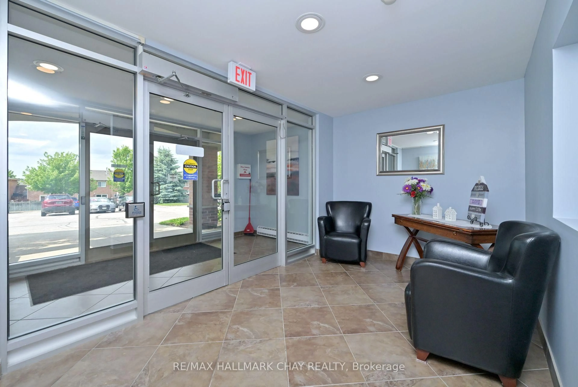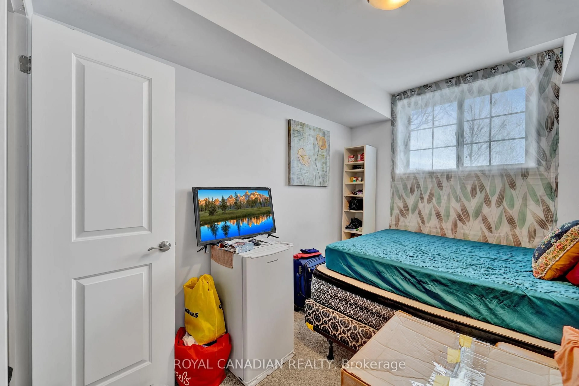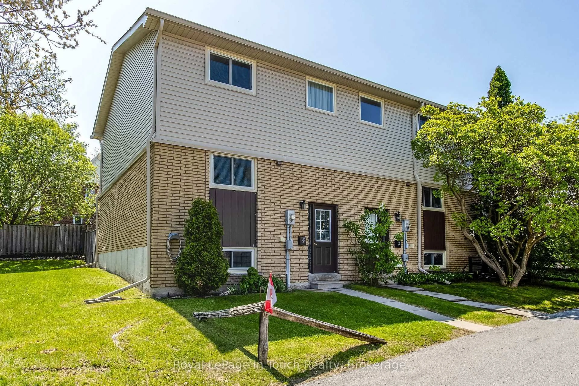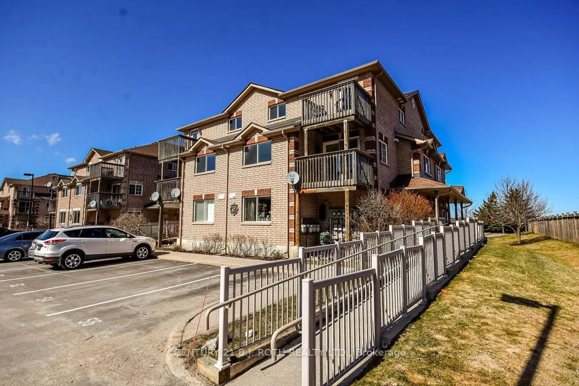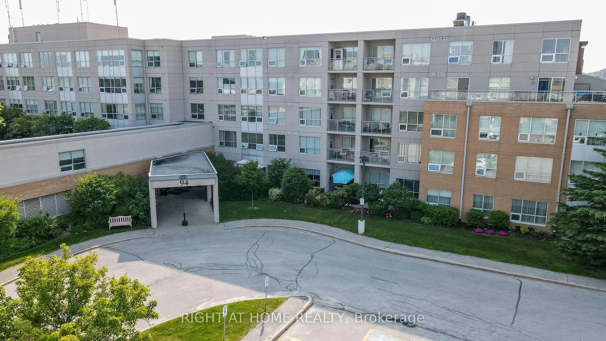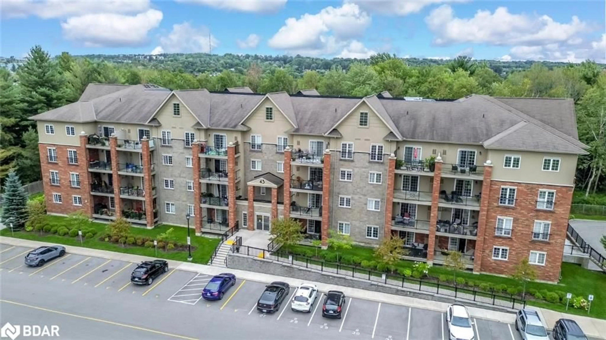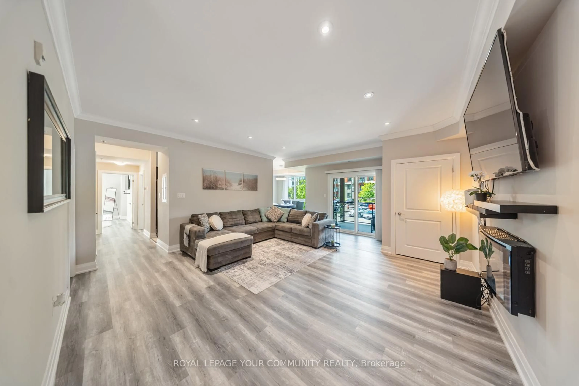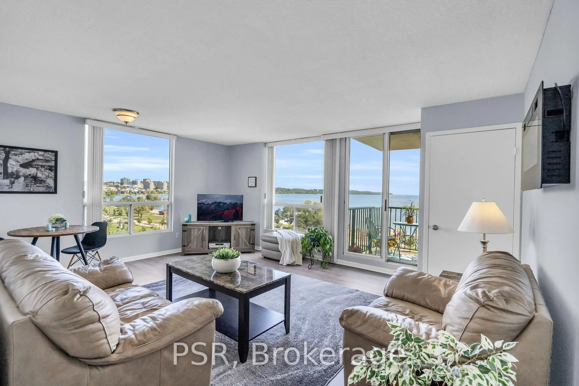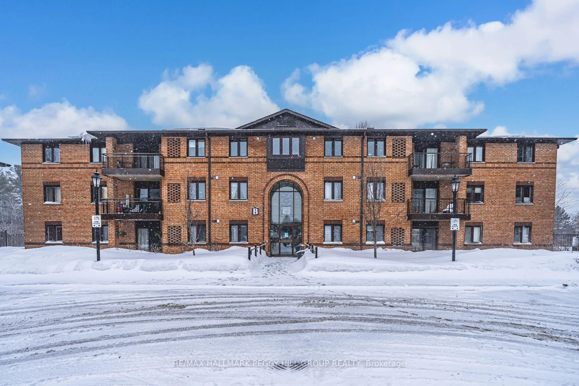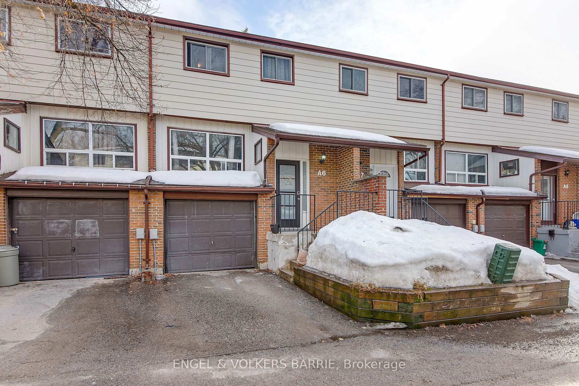6 Pheasant Tr, Barrie, Ontario L4N 6W4
Contact us about this property
Highlights
Estimated valueThis is the price Wahi expects this property to sell for.
The calculation is powered by our Instant Home Value Estimate, which uses current market and property price trends to estimate your home’s value with a 90% accuracy rate.Not available
Price/Sqft$347/sqft
Monthly cost
Open Calculator

Curious about what homes are selling for in this area?
Get a report on comparable homes with helpful insights and trends.
+31
Properties sold*
$530K
Median sold price*
*Based on last 30 days
Description
Top 5 Reasons You Will Love This Condo: 1) Welcome to 6 Pheasant Trail, a spacious townhome tucked away on a quiet dead-end street, backing onto a serene treed area for added privacy and featuring three plus one generous bedrooms, new vinyl flooring, and a soft white paint palette 2) Thoughtfully designed layout delivering plenty of room for the whole family, with a finished basement including an additional bedroom, a 3-piece bathroom, a cozy recreation room, and a utility room with a washer, dryer, laundry sink, and extra storage 3) Designed for effortless indoor-outdoor living, the main level invites you to step through sliding doors into the backyard, while the cozy living room, warmed by a built-in gas fireplace, sets the perfect scene for relaxation, offering comfort through the colder months 4) Pull into the comfort of your own single-car garage with direct inside entry, while an additional parking space ensures effortless convenience, and nearby visitor parking just around the corner makes hosting a breeze 5) Ideally situated just seconds from Highway 400, shopping, the lake, and scenic walking trails, with easy access to fantastic amenities, including a pool, sauna, gym, party room, and tennis courts. 1,293 above grade sq.ft. plus a finished basement.
Property Details
Interior
Features
Main Floor
Dining
3.32 x 2.71Vinyl Floor / Open Concept / Ceiling Fan
Living
4.6 x 3.31Vinyl Floor / Gas Fireplace / W/O To Yard
Kitchen
2.74 x 2.66Galley Kitchen / Vinyl Floor / Double Sink
Exterior
Parking
Garage spaces 1
Garage type Attached
Other parking spaces 1
Total parking spaces 2
Condo Details
Amenities
Exercise Room, Sauna, Tennis Court, Outdoor Pool, Party/Meeting Room, Visitor Parking
Inclusions
Property History
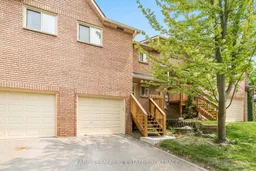 35
35