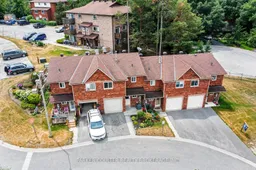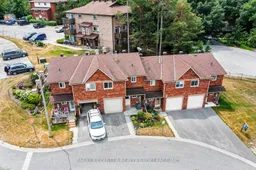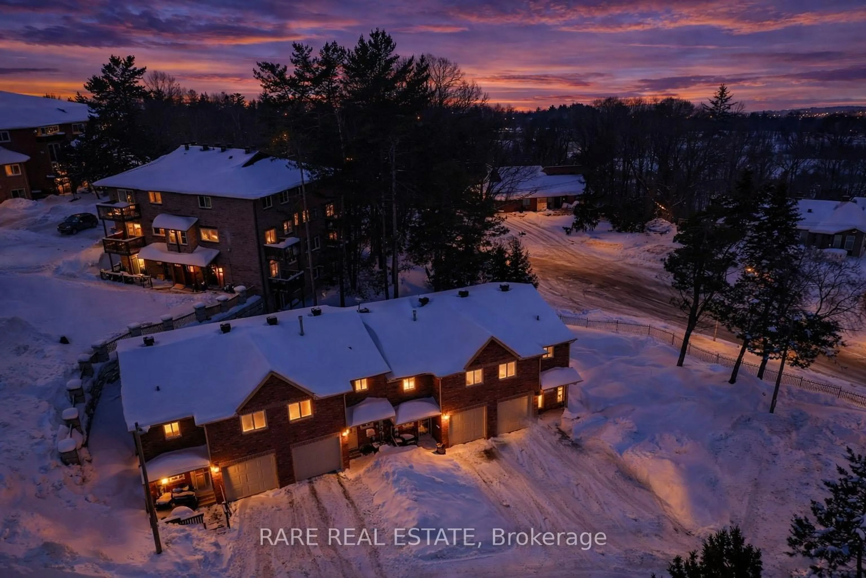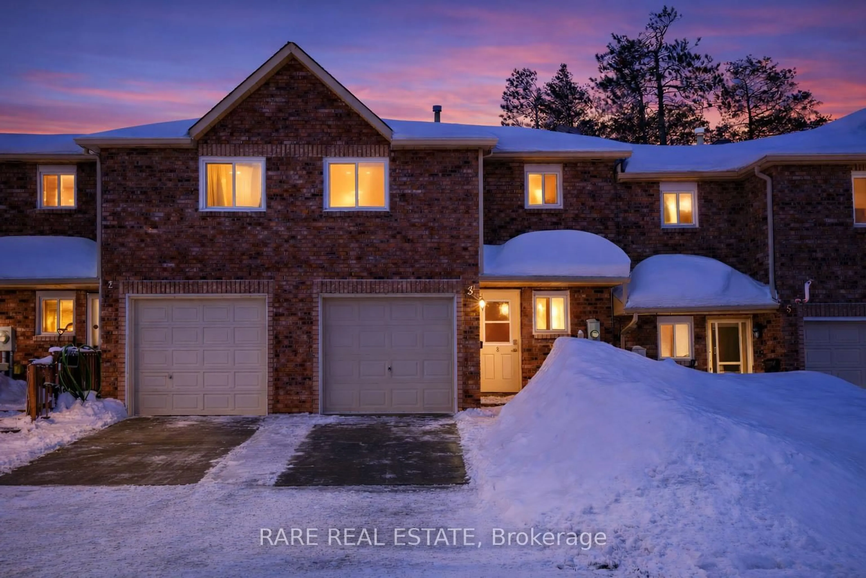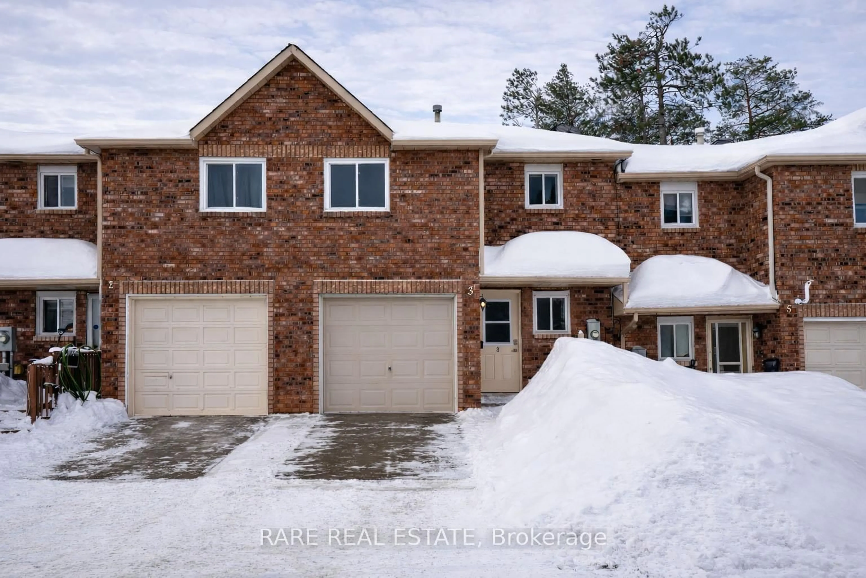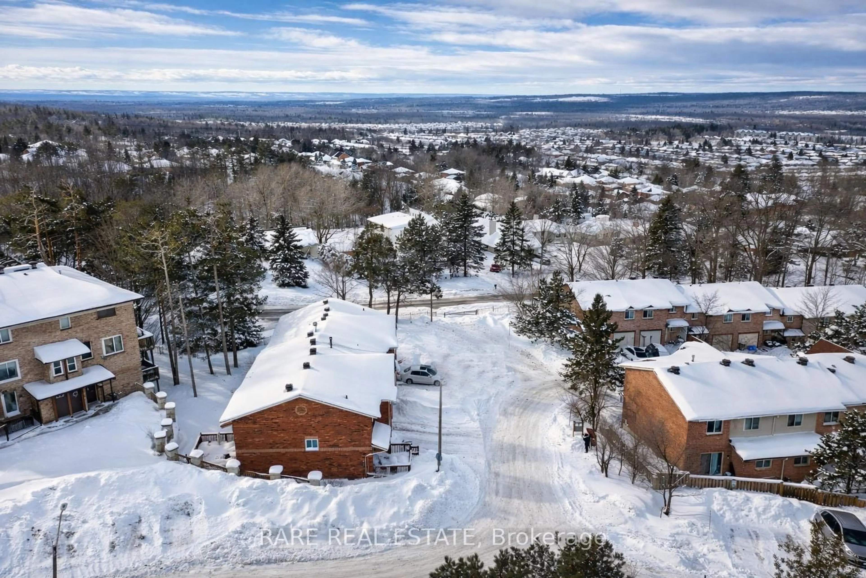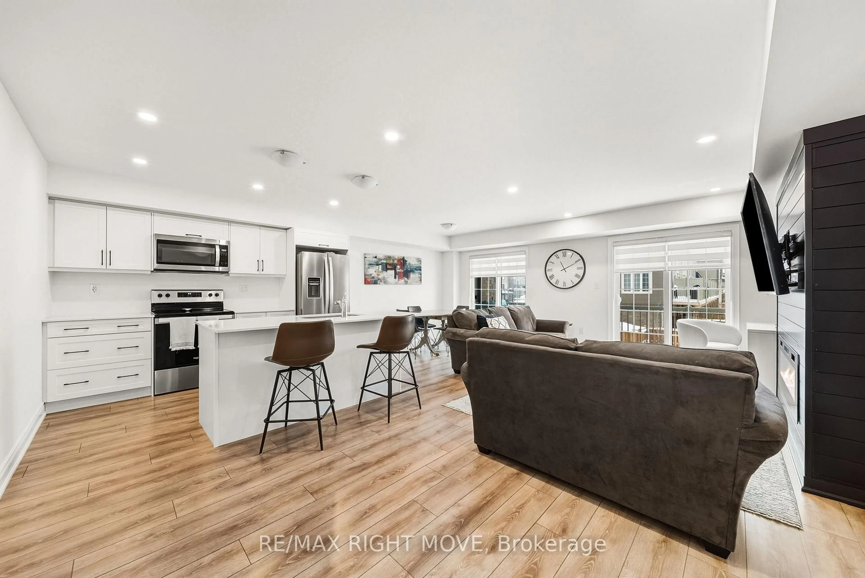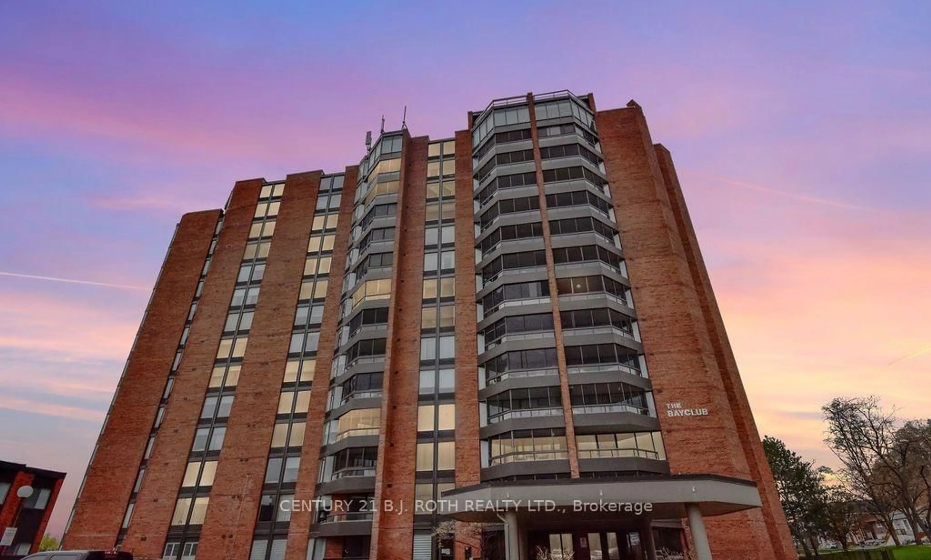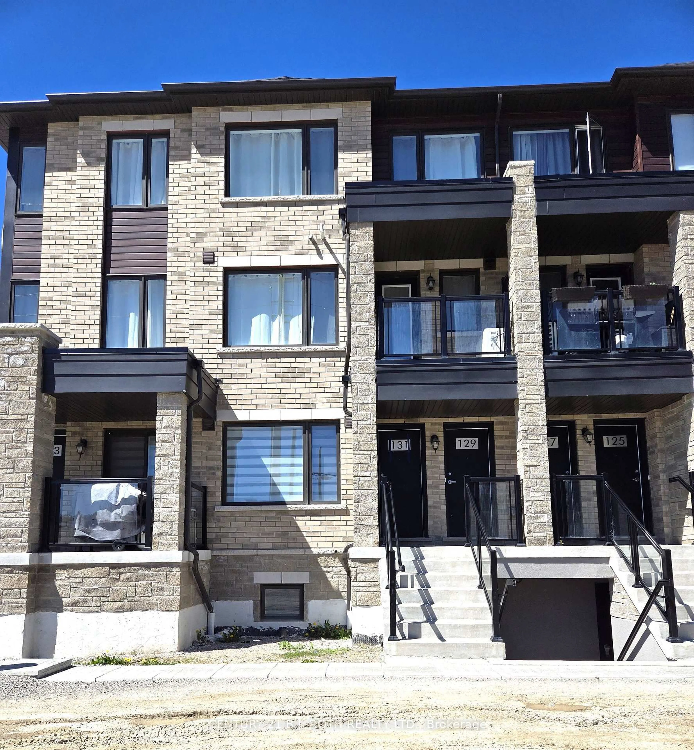3 Partridge Rd #49, Barrie, Ontario L4N 6W4
Contact us about this property
Highlights
Estimated valueThis is the price Wahi expects this property to sell for.
The calculation is powered by our Instant Home Value Estimate, which uses current market and property price trends to estimate your home’s value with a 90% accuracy rate.Not available
Price/Sqft$417/sqft
Monthly cost
Open Calculator
Description
Welcome to this beautifully updated move in ready home offering quality finishes from top to bottom. Ideally located just minutes from Highway 400 and Barrie's stunning waterfront, this property combines convenience with lifestyle. One of the few units in the complex featuring forced air furnace heating and central air-conditioning, the home delivers year-round comfort and energy efficiency. Enjoy truly low maintenance living with condo fees that cover exterior maintenance, including lawn care, snow removal, roof, windows, and common elements giving you more time to enjoy life. Residents also benefit from exceptional amenities, such as an outdoor pool, sauna, tennis and basketball court, fitness center, and a spacious party room, comparable to multiple private memberships, all just steps from your door.Whether you are staying active or unwinding, this community supports every lifestyle.Recent updates include: stainless steel appliances, new fridge 2025, stove, dishwasher. Kitchen cabinets have been professionally refaced with modern hardware. All bathrooms updated with new vanities, toilets, tile, and bathtub in main four piece bath. New laminate flooring, trim, and floor registers on main and upper floors. New Barn Style sliding closet doors installed in all three bedrooms. New Berber on stairs leading to top floor, otherwise carpet free home. New Decora light switches and electrical outlets throughout the entire home. New light fixtures on each floor. Basement finished with a 3-piece bathroom and an additional bedroom ideal for guests or multigenerational living. New front walkway and garden retaining wall. Garage door opener professionally installed. Your next chapter starts here, welcome to your new home!
Property Details
Interior
Features
Main Floor
Living
4.62 x 3.2Bathroom
0.0 x 0.02 Pc Bath
Kitchen
2.67 x 2.51Dining
2.77 x 3.2Exterior
Parking
Garage spaces 1
Garage type Attached
Other parking spaces 1
Total parking spaces 2
Condo Details
Amenities
Gym, Party/Meeting Room, Sauna, Tennis Court, Outdoor Pool
Inclusions
Property History
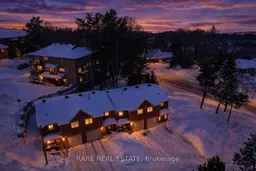 50
50