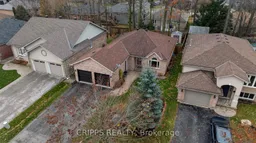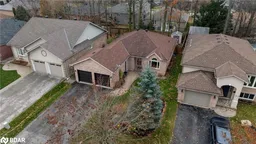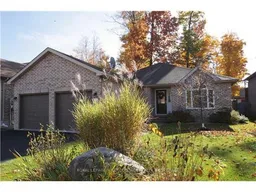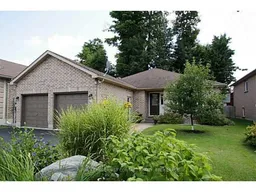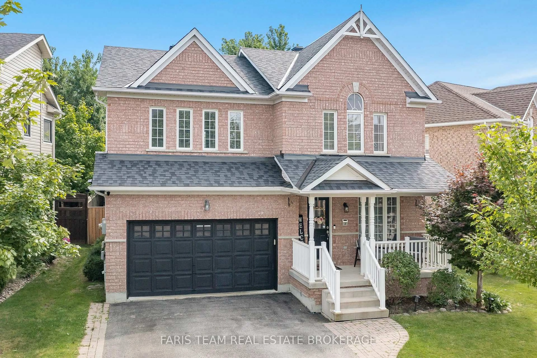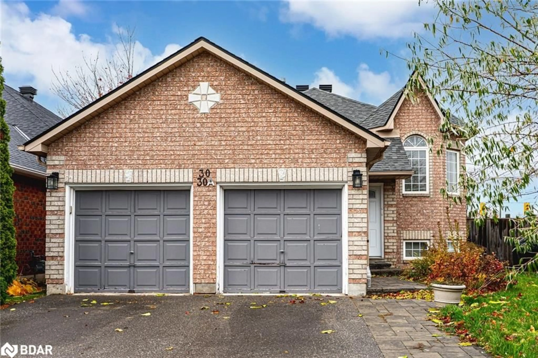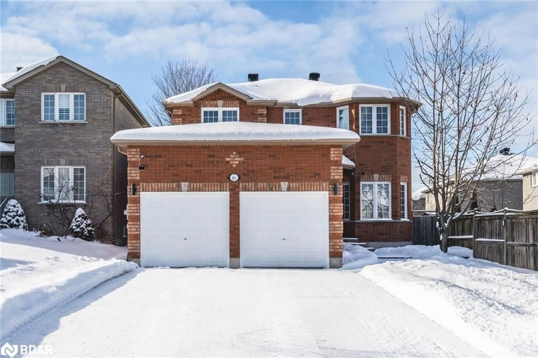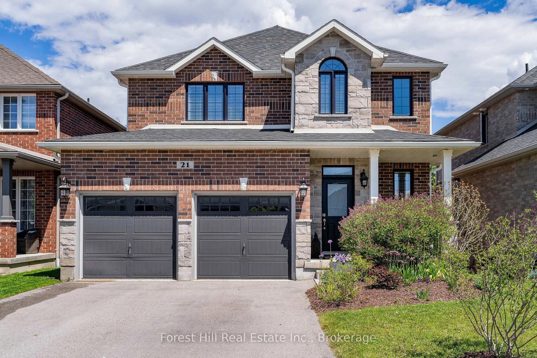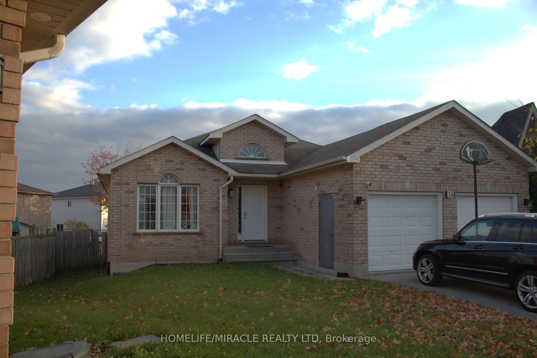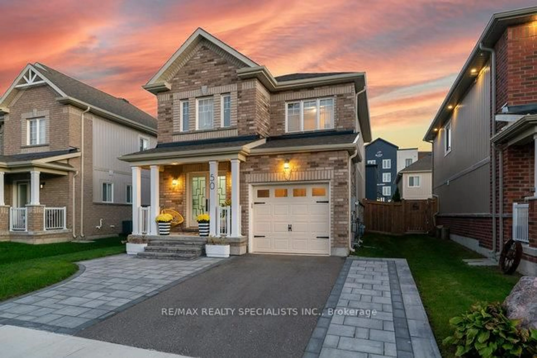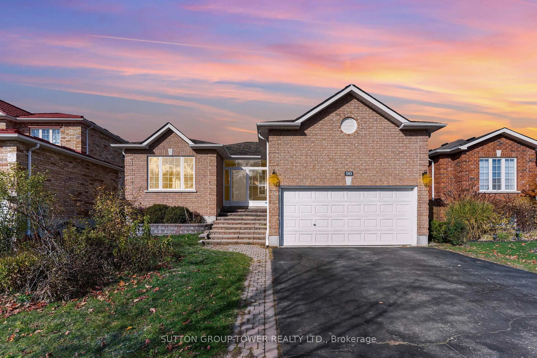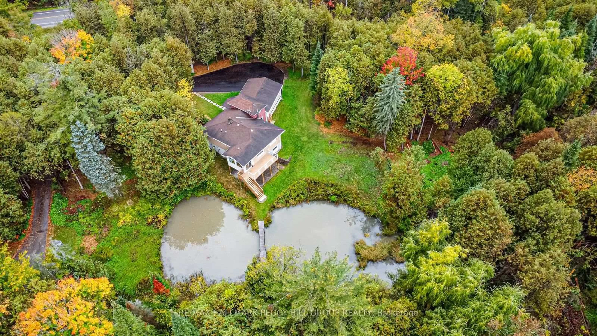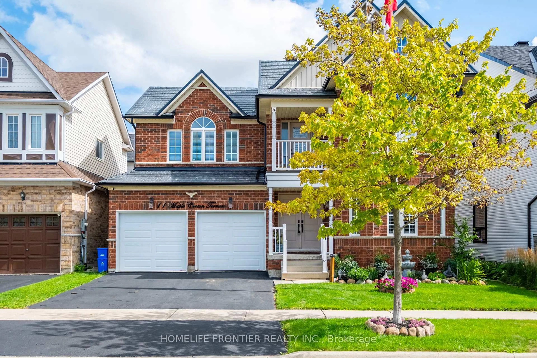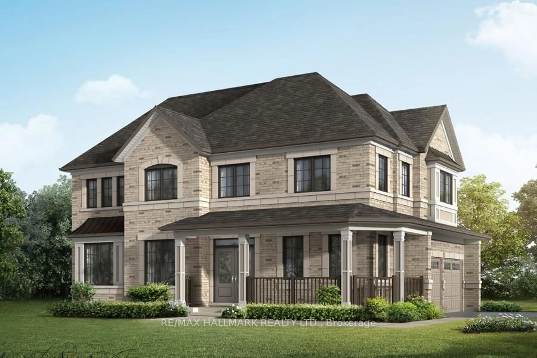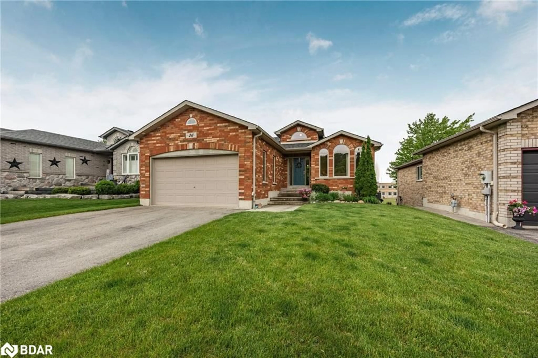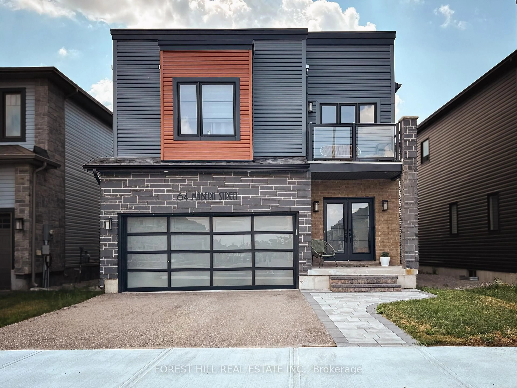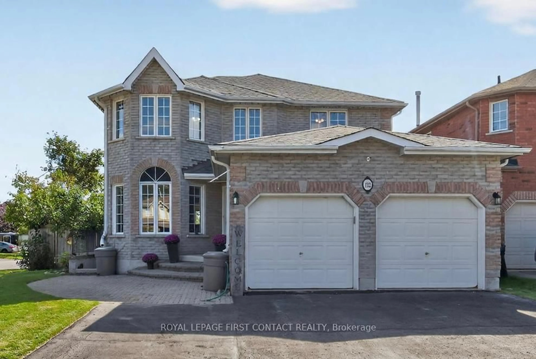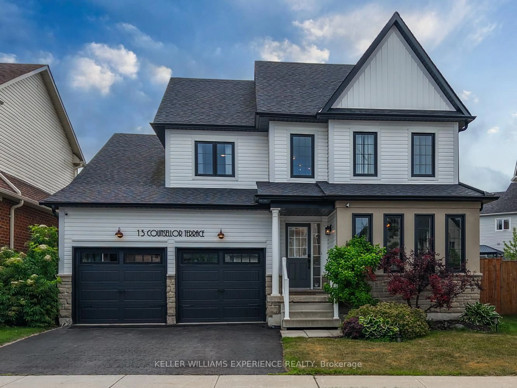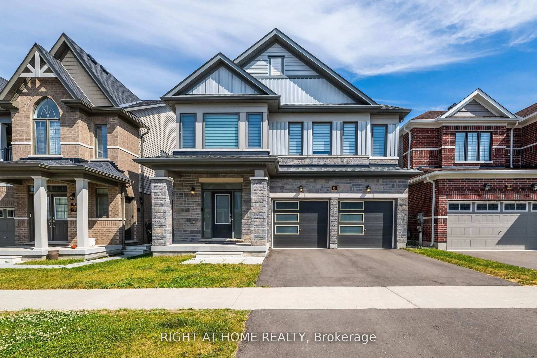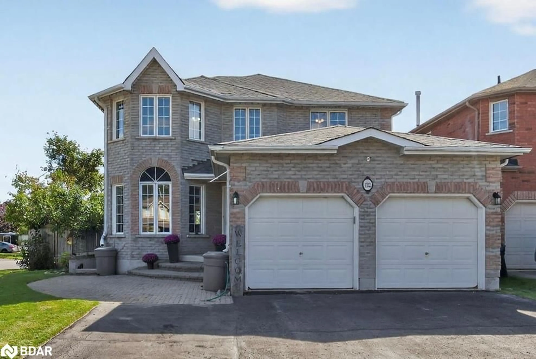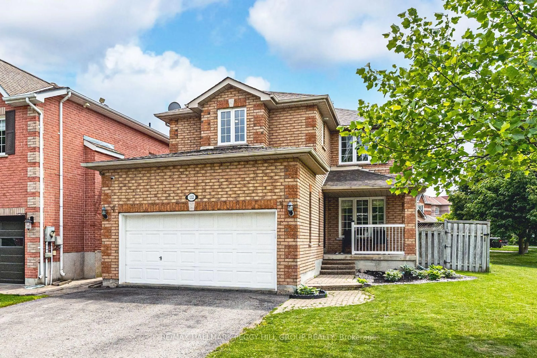Welcome to 53 Monique Crescent, the perfect blend of space, elegance and practicality. As soon as you approach this all brick ranch bungalow you will be impressed with its 4-car parking outside let alone the garage space. An interlocked walkway takes you perfectly to the front door, and the grass will always stay green with front and side yard irrigation system. Inside a large living space welcomes you with rich hardwood flooring. A lovely open kitchen/dining space also impresses with access to the fully fenced yard with mature trees for privacy, large deck, Beachcomber hot tub with lounger, shed for extra storage and convenient gas hookup for the BBQ. Back inside the kitchen island is a great spot for the kiddos to do their homework or have their morning cereal. Granite countertops, stainless steel appliances, and fresh updated subway tiled backsplash completes the space. Around to the three bedrooms, the kids will have their own bathroom with stone top and the primary bedroom a walk-in closet, and 4-piece ensuite also with granite topped vanity. Downstairs, via it's own private entrance is a full in-law suite with shared laundry (2025), massive storage room that could easily be another bedroom or den, plus full kitchen, 3-piece bathroom and two bedrooms. All this steps to the rec center, multiple schools, parks, shopping, golf, the sports dome and convenient access to the 400 Hwy, Georgian College and RVH. Furnace 2025
Inclusions: 2 fridges, 2 stoves, 1 dishwasher, washer, dryer, window coverings, lighting fixtures, bathroom mirrors, 1 GDO, hot tub, shed, wardrobe, 2 tv wall mounts, garage work bench
