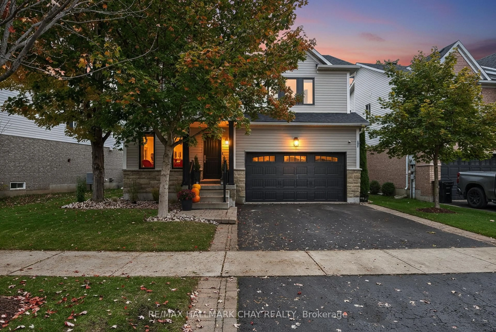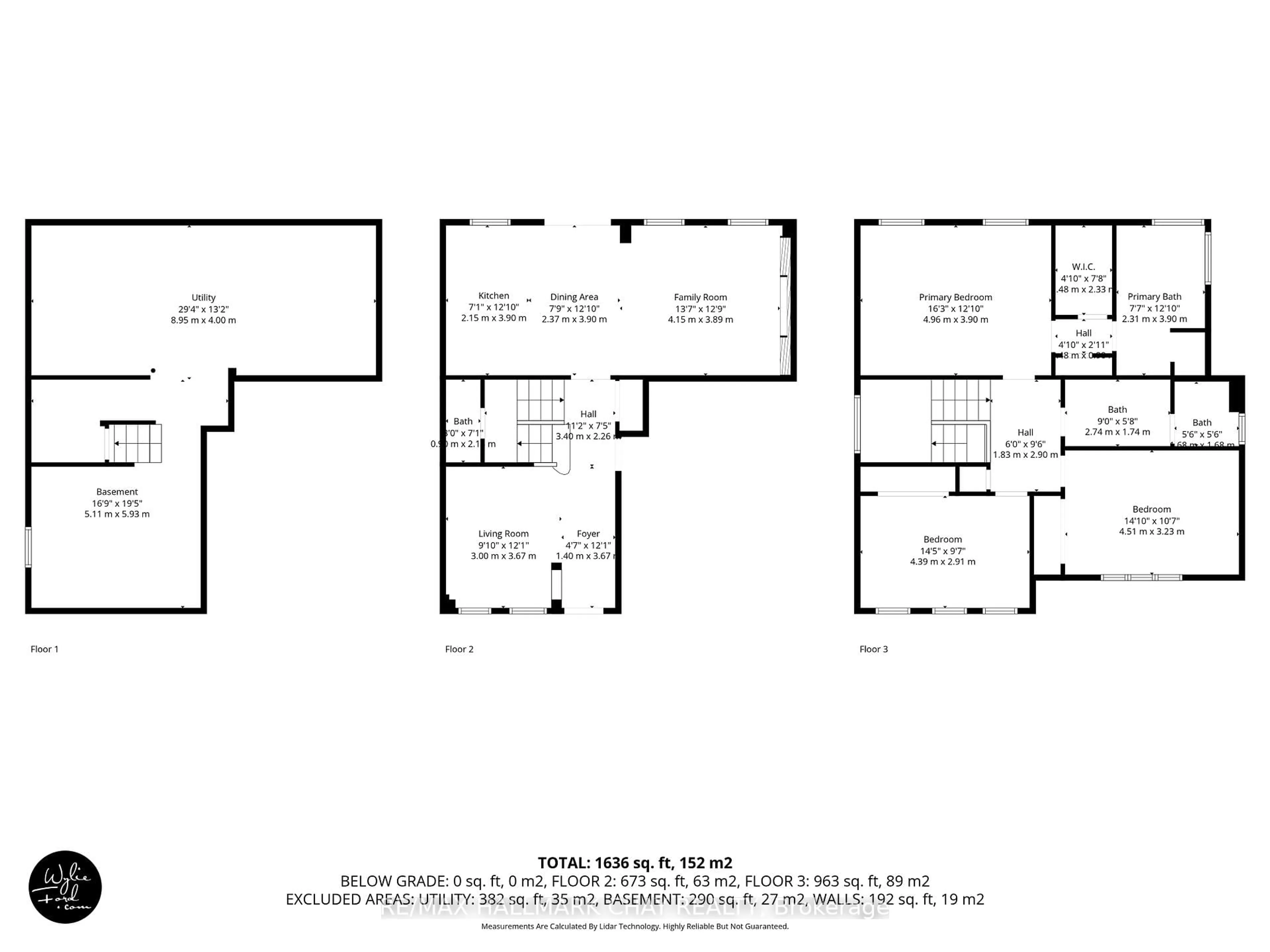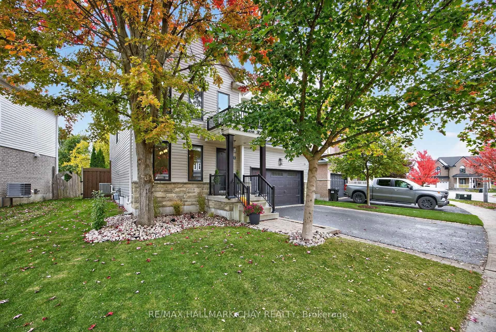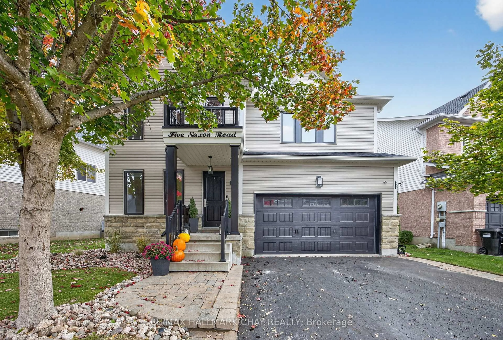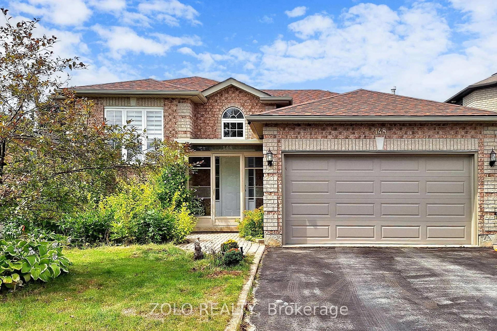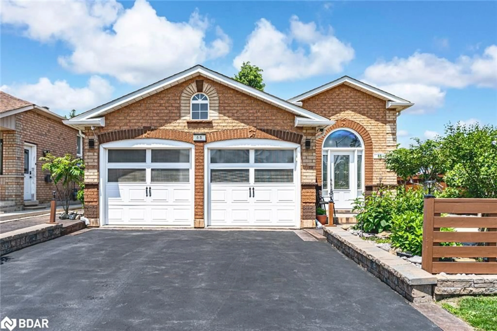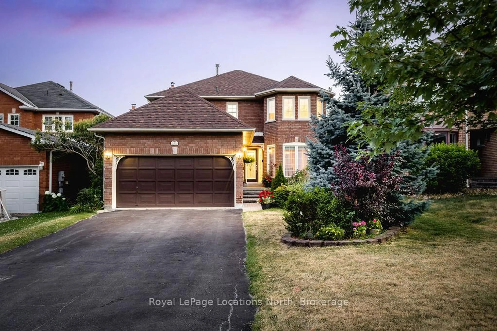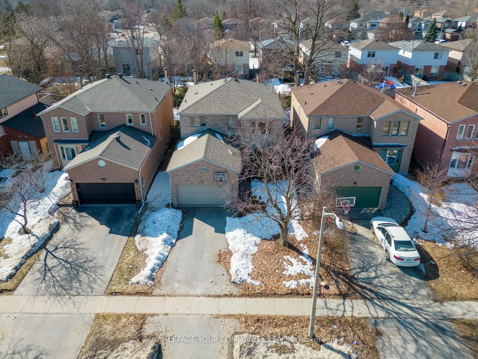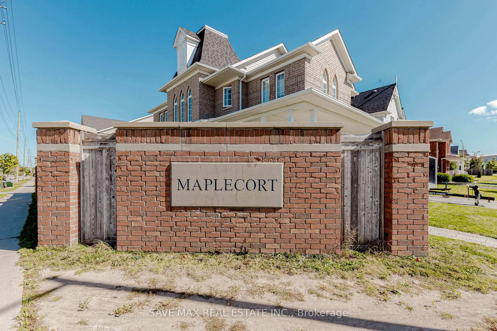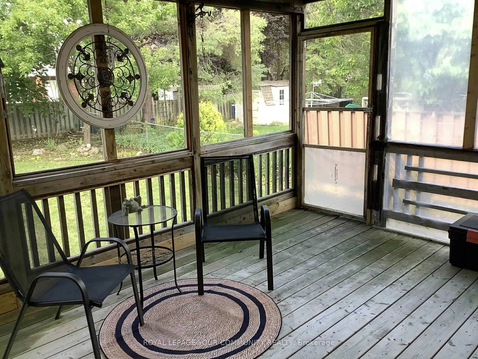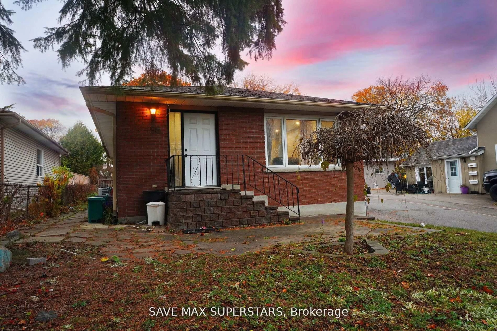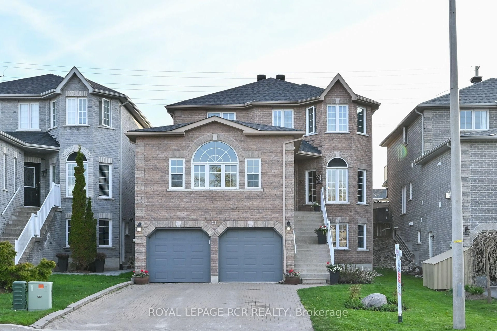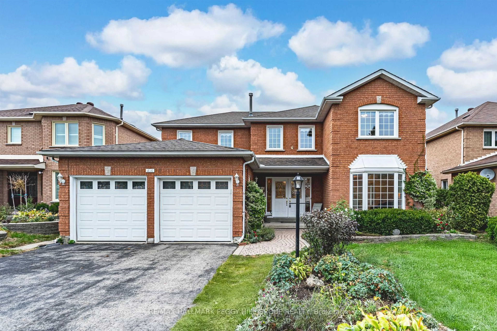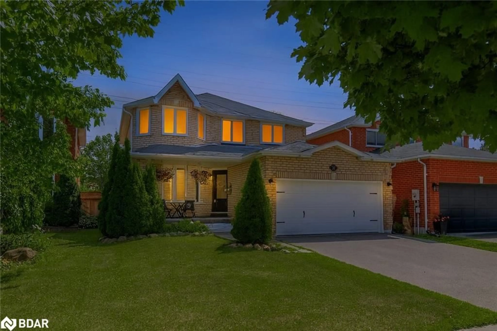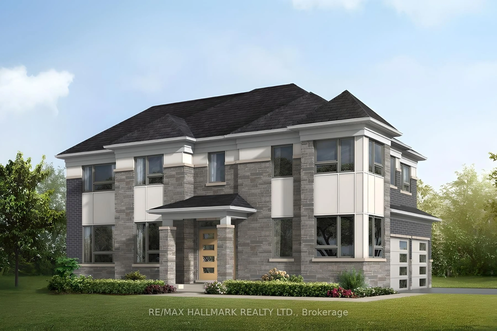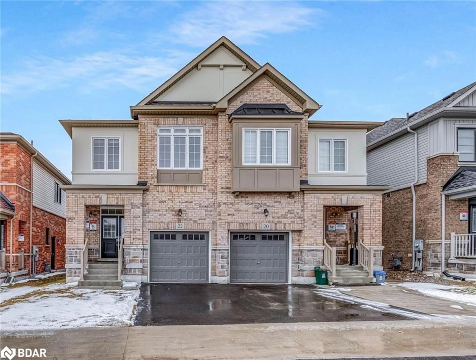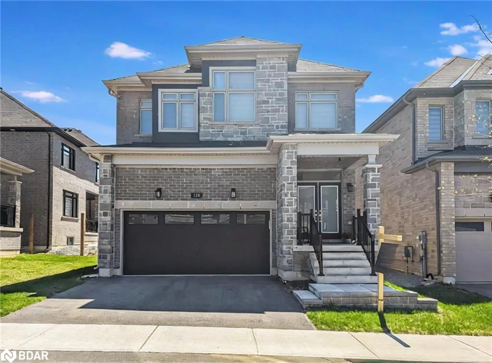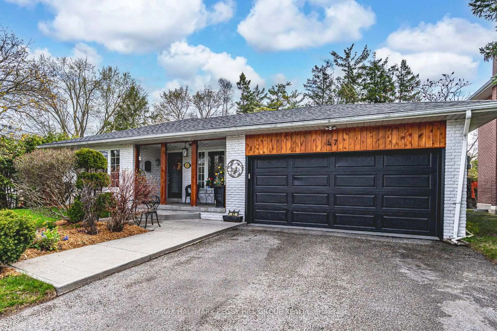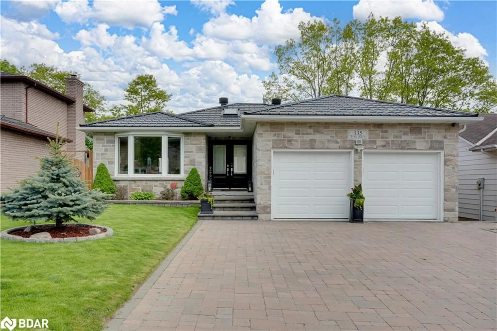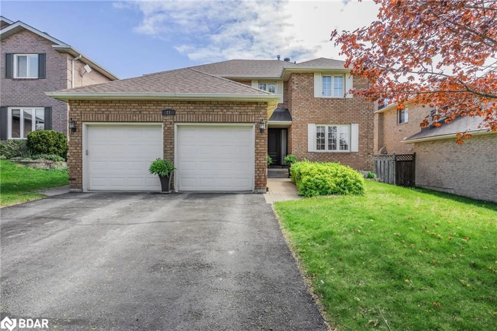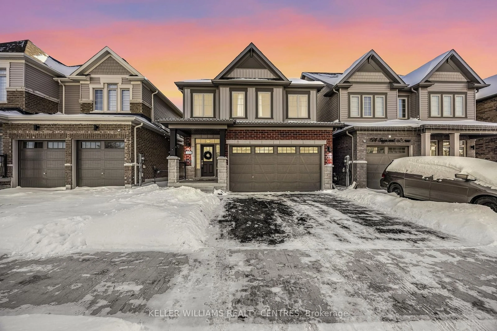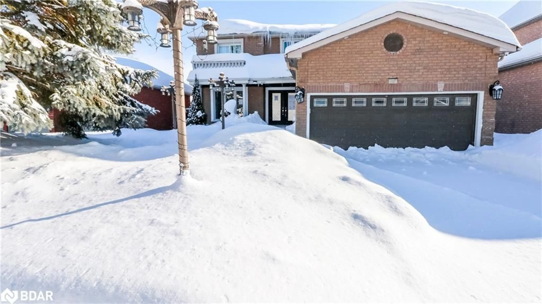Contact us about this property
Highlights
Estimated valueThis is the price Wahi expects this property to sell for.
The calculation is powered by our Instant Home Value Estimate, which uses current market and property price trends to estimate your home’s value with a 90% accuracy rate.Not available
Price/Sqft$524/sqft
Monthly cost
Open Calculator

Curious about what homes are selling for in this area?
Get a report on comparable homes with helpful insights and trends.
+127
Properties sold*
$793K
Median sold price*
*Based on last 30 days
Description
Welcome to this stunning 2-storey detached home in one of Barrie's most sought-after neighbourhoods, offering style, comfort, and countless upgrades inside and out. Featuring a heated 2-car garage with newer doors, Black & Decker cabinets with a sink, and included alarm system, this home truly has it all. Step inside to find 9-foot ceilings on the main floor, hardwood floors, and a tastefully updated kitchen with stainless steel appliances, quartz counters, a gas stove, and plenty of space to entertain. The cozy living room showcases a newer rock feature wall with an electric fireplace, creating a warm and inviting atmosphere. Upstairs, you'll find new grey carpets, 8-foot ceilings, and a spacious primary bedroom complete with a walk-in closet, an additional closet, and a 5-piece ensuite featuring new sinks and faucets. Enjoy summer BBQs on the upgraded deck with glass railing and gas line hookup, or take advantage of the large basement that's ready for your finishing touches; complete with a rough-in for an additional bathroom. Major updates give peace of mind for years to come, including most windows, siding, and roof (2024), as well as a new furnace and A/C (2024). Bonus features include central vacuum and newer Electrolux washer & dryer (2020). This turn-key and move-in-ready home offers the perfect balance of comfort, function, and modern upgrades- just minutes from top-rated schools, parks, trails, and Barrie's beautiful waterfront!
Property Details
Interior
Features
Main Floor
Living
9.1 x 12.1hardwood floor / Window
Foyer
4.7 x 12.1hardwood floor / Access To Garage
Kitchen
7.1 x 12.1Stainless Steel Appl / Combined W/Dining / Open Concept
Dining
7.9 x 12.1hardwood floor / Walk-Out / Open Concept
Exterior
Features
Parking
Garage spaces 2
Garage type Built-In
Other parking spaces 2
Total parking spaces 4
Property History
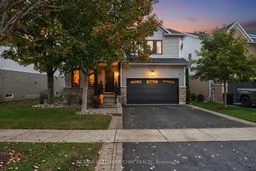 50
50