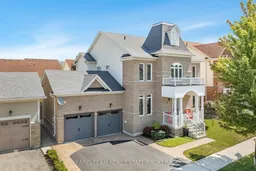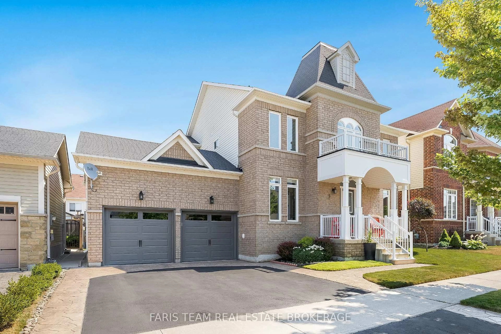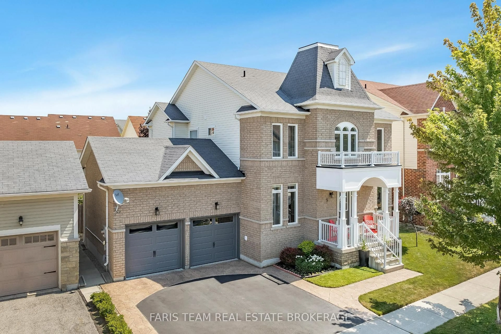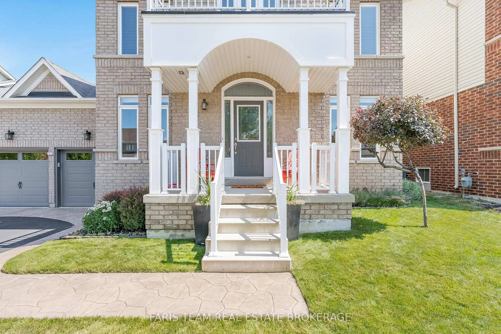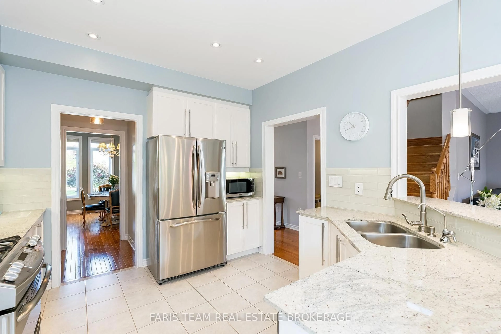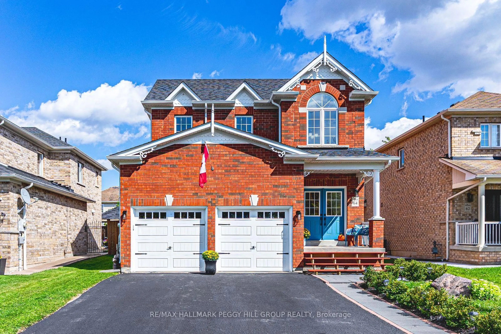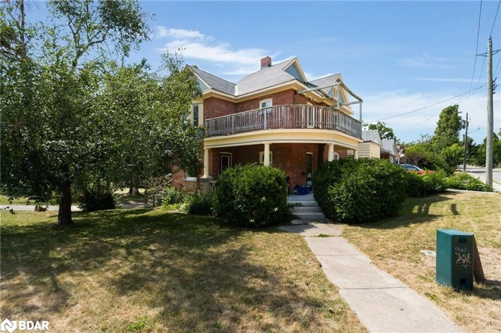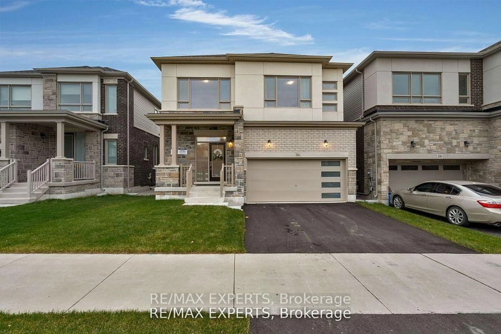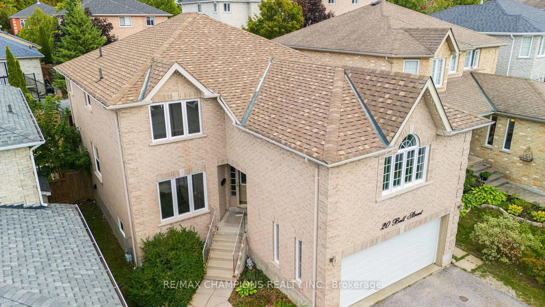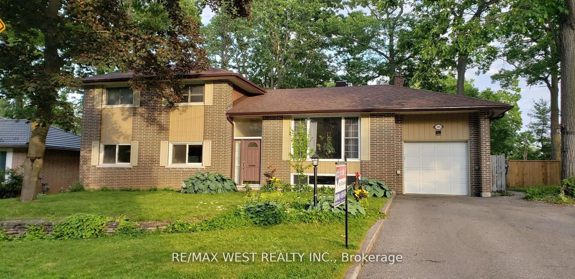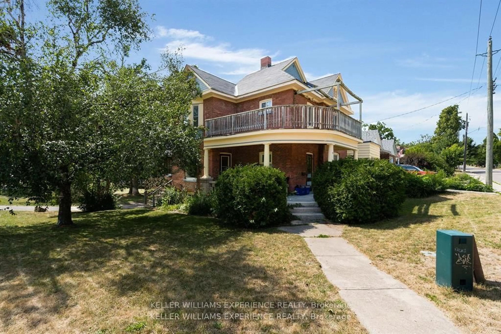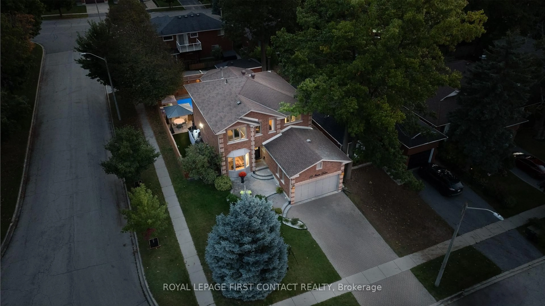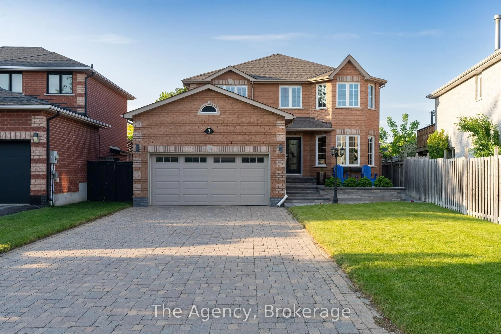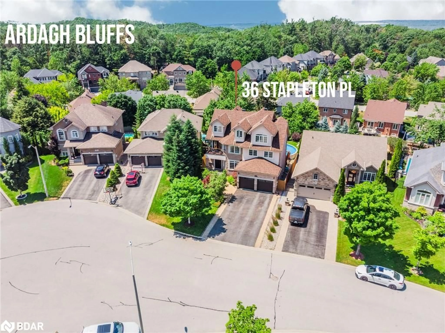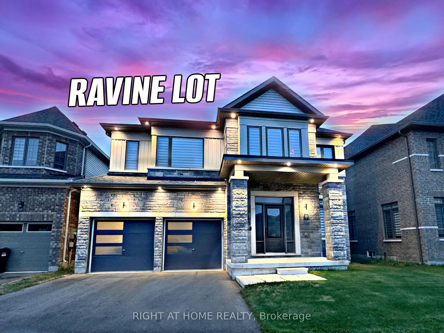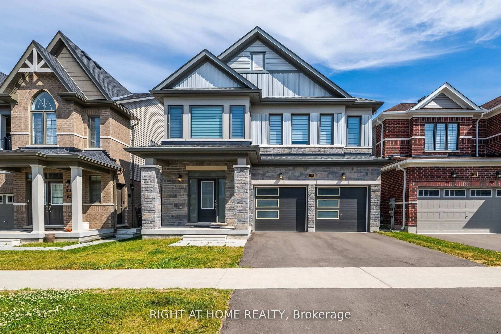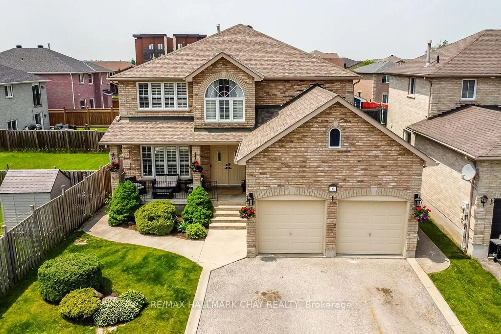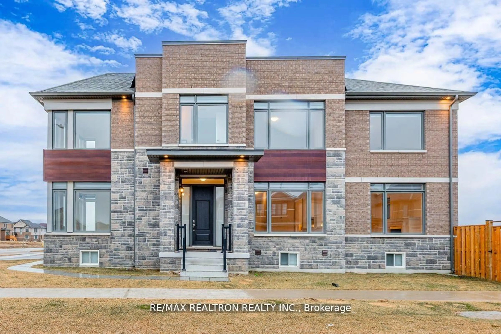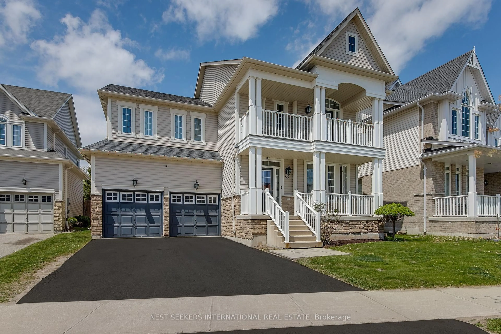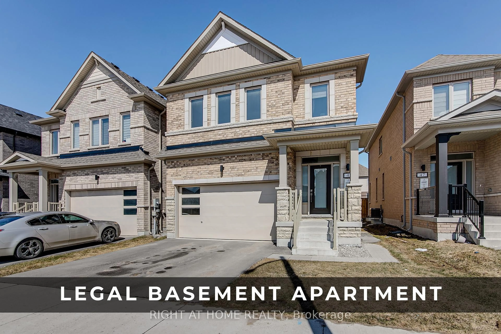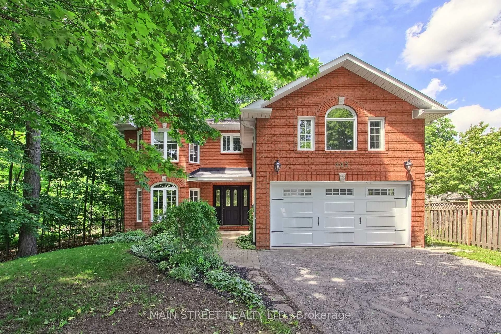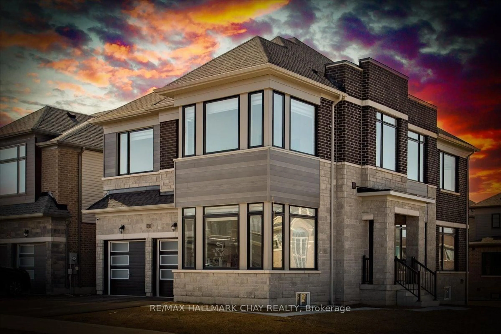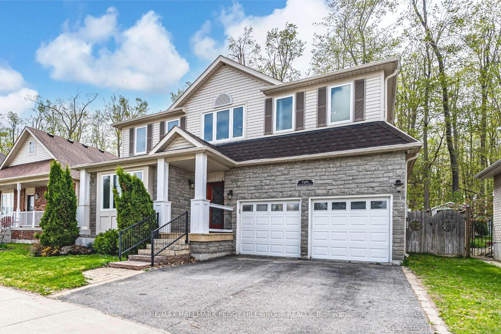5 Magna Carta Rd, Barrie, Ontario L4M 7H9
Contact us about this property
Highlights
Estimated valueThis is the price Wahi expects this property to sell for.
The calculation is powered by our Instant Home Value Estimate, which uses current market and property price trends to estimate your home’s value with a 90% accuracy rate.Not available
Price/Sqft$357/sqft
Monthly cost
Open Calculator

Curious about what homes are selling for in this area?
Get a report on comparable homes with helpful insights and trends.
+127
Properties sold*
$793K
Median sold price*
*Based on last 30 days
Description
Top 5 Reasons You Will Love This Home: 1) This house has been pampered more than a spa client, with updated windows, a roof treated in 2024, shiny new garage doors, main-level laundry with a sparkling washer and dryer, bathrooms refreshed in 2025, upgraded attic insulation, and an irrigation system, basically all the heavy lifting is done, so you can skip the reno stress and start living your best life 2) Over 2500 square feet of meticulously maintained perfection, with a formal dining room and butlers pantry leading into a crisp white kitchen with granite counters and a gas range, all overlooking the sun-filled living room where the fireplace practically winks at you to sit down and stay awhile 3) Five bedrooms and four bathrooms mean youve got space for everyone and their hobbies, and the primary suite is basically a five-star resort, with a walk-in closet worthy of its own Instagram reel and a spa-inspired ensuite featuring a soaker tub and double vanity made for bubble baths and zero sharing 4) The lower level is half finished, half full of potential, with a builder-finished bedroom and bathroom already complete, and bonus, the electrical is already done, so finishing the rest is a breeze, no need to bribe your uncle the electrician, just dive straight into creating your dream gym, theatre, playroom, or that in-law suite that earns you favourite child status 5) Your backyard oasis is fully fenced and hugged by mature cedar trees for maximum privacy, summer dinners on the oversized deck, cozy nights under the stars, and inside access from your oversized garage make everyday life feel effortlessly easy and just a little bit luxurious. 2,515 above grade sq.ft. plus a partially finished basement.
Property Details
Interior
Features
Main Floor
Kitchen
6.66 x 3.35Eat-In Kitchen / Ceramic Floor / W/O To Deck
Dining
3.73 x 3.35hardwood floor / Recessed Lights / Window
Living
3.73 x 3.32hardwood floor / Recessed Lights / Window
Family
5.56 x 4.12hardwood floor / Gas Fireplace / Large Window
Exterior
Features
Parking
Garage spaces 2
Garage type Attached
Other parking spaces 4
Total parking spaces 6
Property History
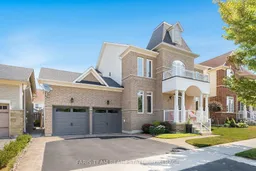 32
32