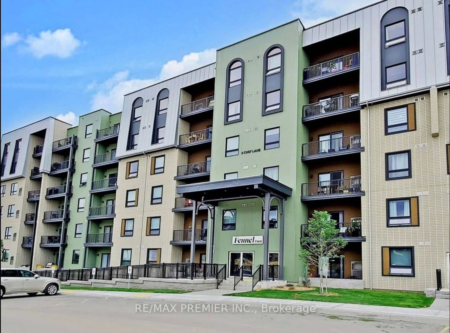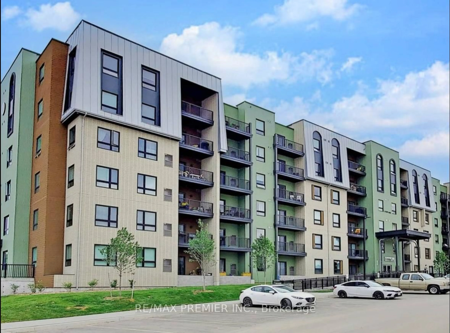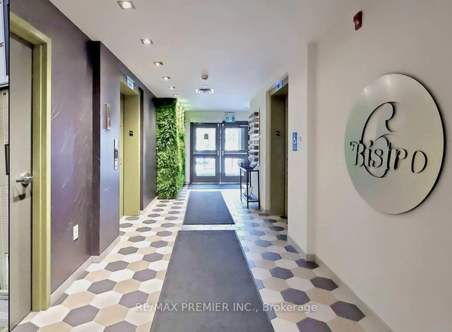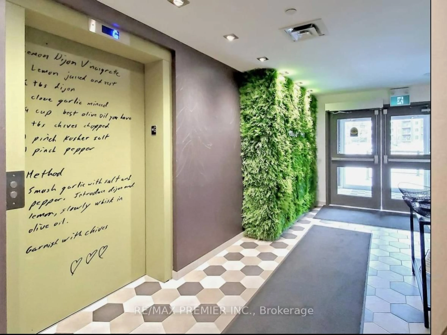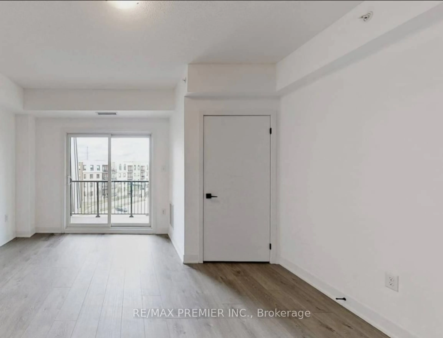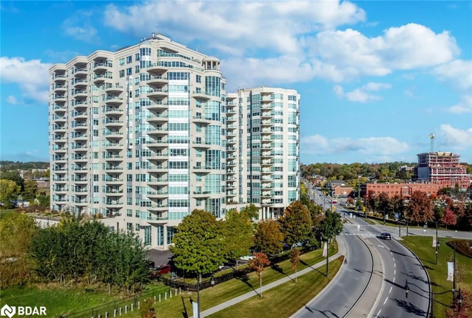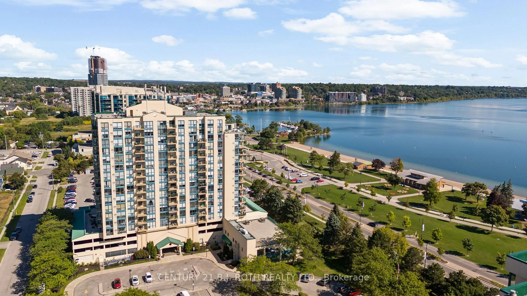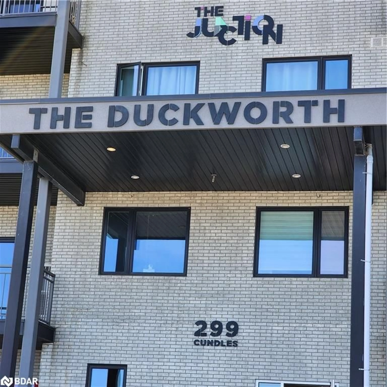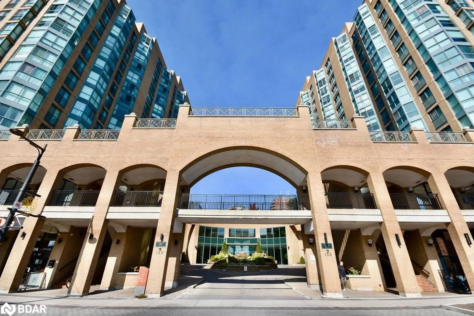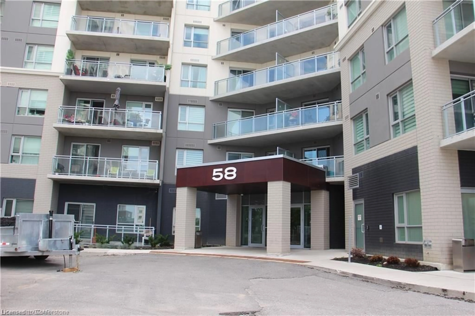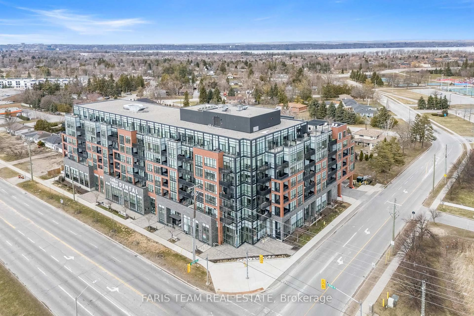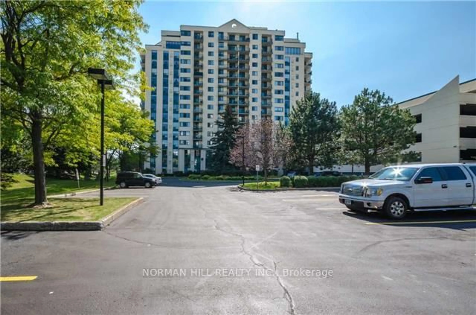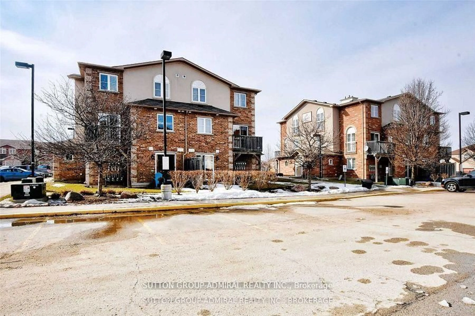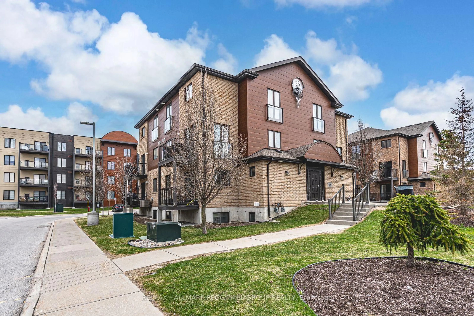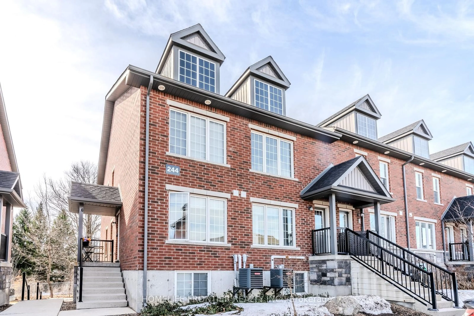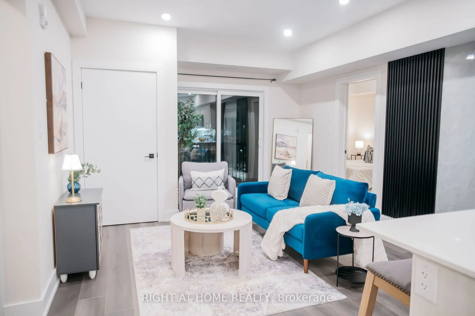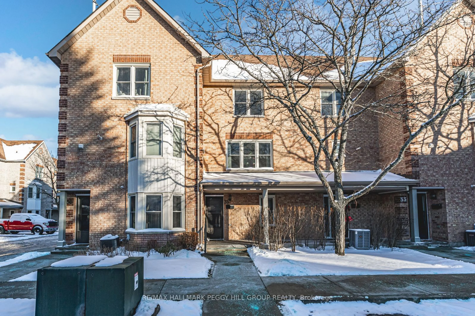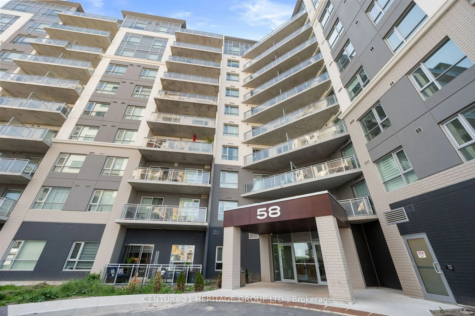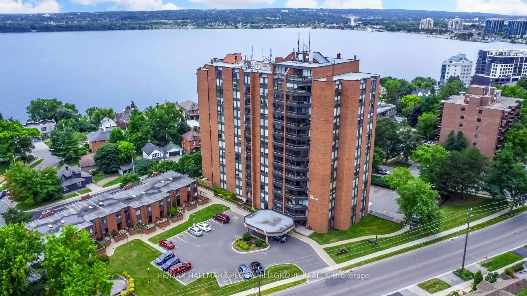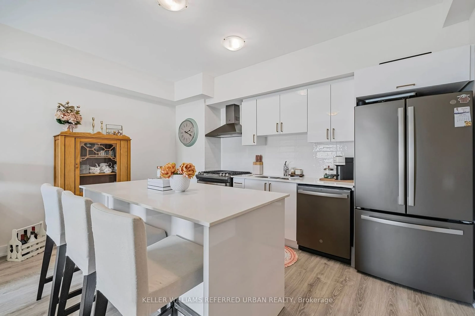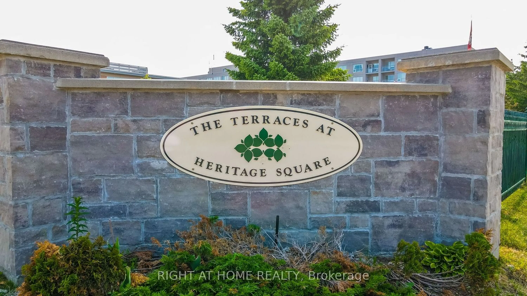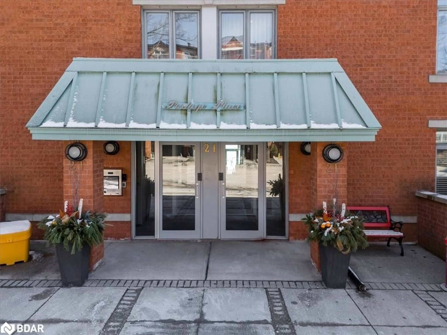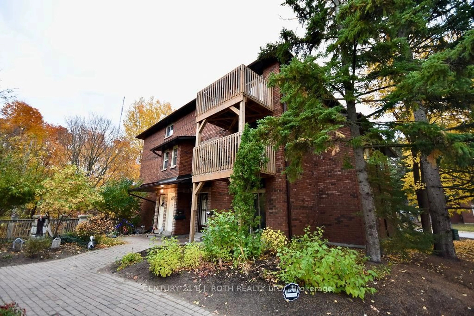5 Chef Lane #607, Barrie, Ontario L9J 0J8
Contact us about this property
Highlights
Estimated ValueThis is the price Wahi expects this property to sell for.
The calculation is powered by our Instant Home Value Estimate, which uses current market and property price trends to estimate your home’s value with a 90% accuracy rate.Not available
Price/Sqft$500/sqft
Est. Mortgage$2,341/mo
Maintenance fees$513/mo
Tax Amount (2024)$3,722/yr
Days On Market84 days
Description
Nestled In The Charming City of Barrie, Sits The Modern And Cuisine Inspired "Bistro 6# Condos. Designed Around The Cuisine Experience, This Condo Features Elegant Granite Counter Tops, A Large Kitchen Island And Modern Stainless-Steel Appliances. The space flows effortlessly into the bright living and dining areas, creating an ideal setting for both relaxation and entertaining. This Spacious, 2 Bedroom, 2 Bathroom Condo Is The Perfect Unit For Maintenance Free Living. This Unit Features 1030 Sq Ft Of Living Space With A Walkout Balcony Allowing An Abundance Of Natural Light. If That's Not Enough, The Primary Bedroom Features Recessed Ceilings And A Convenient And Elegant En-suite Bath. On top of all the incredible features inside, the building offers fantastic amenities, including a gym and a private, commercial-grade kitchen available for booking private events. The location is unbeatable Barrie South Go Station is just around the corner, and access to Highway 400 is a short drive down Mapleview, making commuting to the GTA a breeze. Plus, you're just minutes away from shopping entertainment, Walking Trails, Hospitals, Schools And Much More. You Don't Want To Miss This Amazing Opportunity!
Property Details
Interior
Features
Main Floor
Br
3.09 x 3.75Closet
Kitchen
4.12 x 3.14Granite Counter
Living
4.11 x 4.36W/O To Balcony
Bathroom
1.52 x 1.894 Pc Bath
Exterior
Features
Parking
Garage spaces 1
Garage type Underground
Other parking spaces 0
Total parking spaces 1
Condo Details
Amenities
Bbqs Allowed, Bike Storage, Exercise Room, Gym, Party/Meeting Room, Visitor Parking
Inclusions
Property History
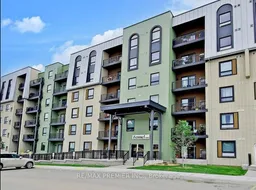
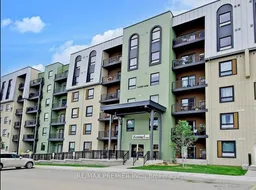 9
9Get up to 1% cashback when you buy your dream home with Wahi Cashback

A new way to buy a home that puts cash back in your pocket.
- Our in-house Realtors do more deals and bring that negotiating power into your corner
- We leverage technology to get you more insights, move faster and simplify the process
- Our digital business model means we pass the savings onto you, with up to 1% cashback on the purchase of your home
