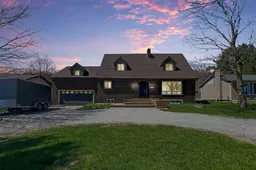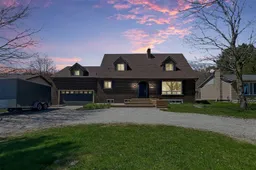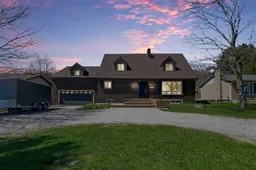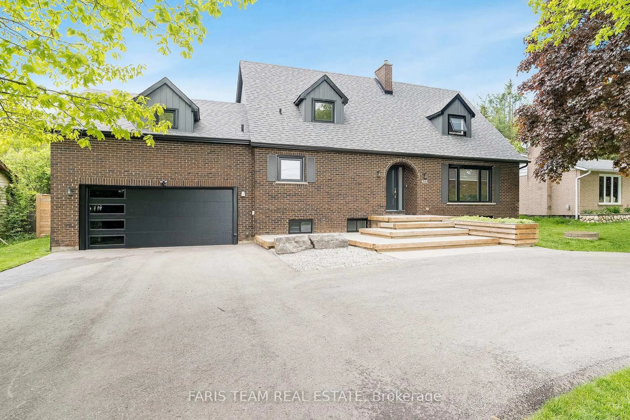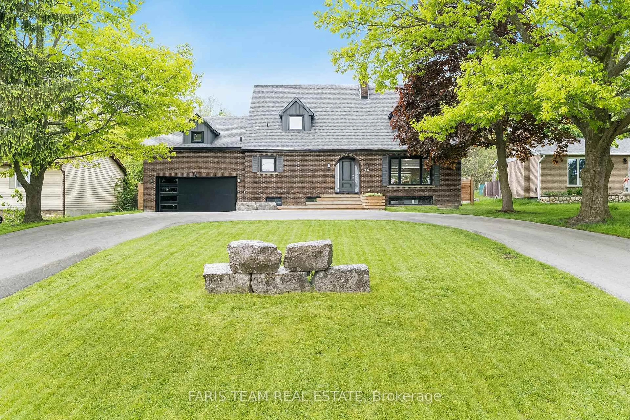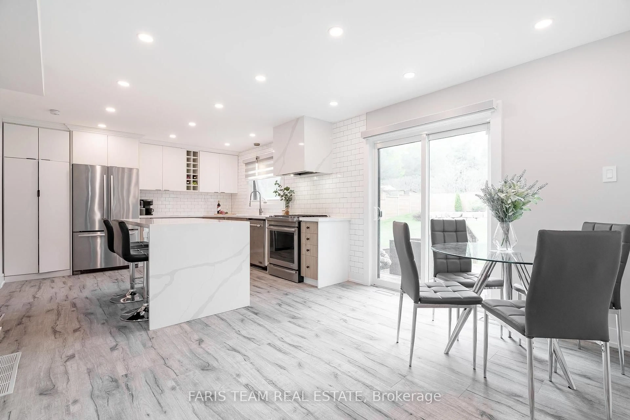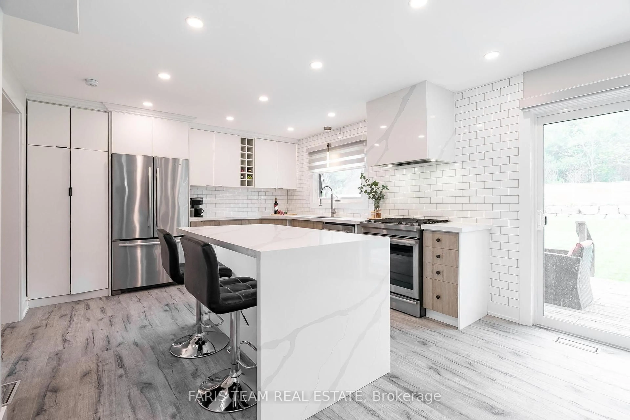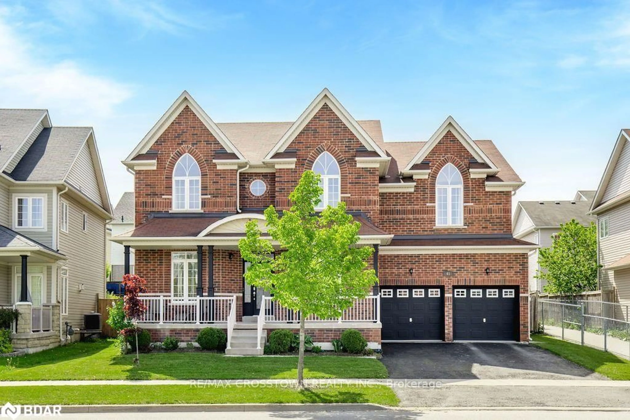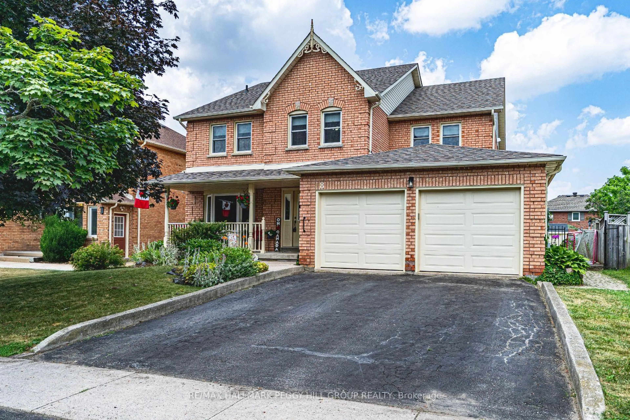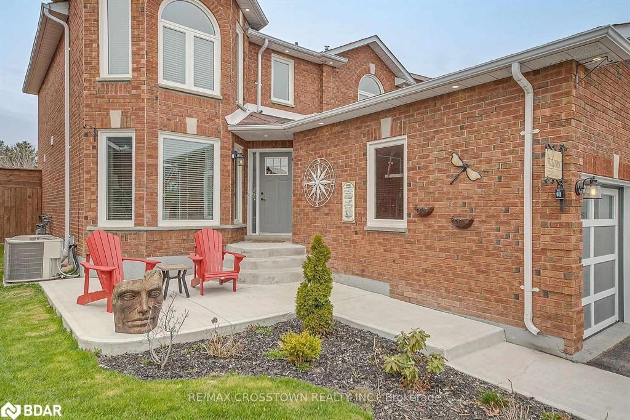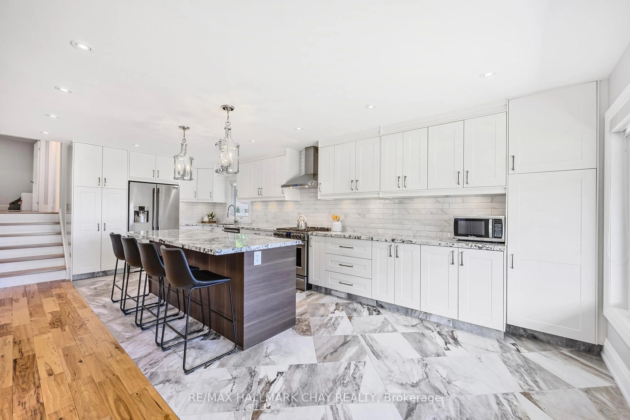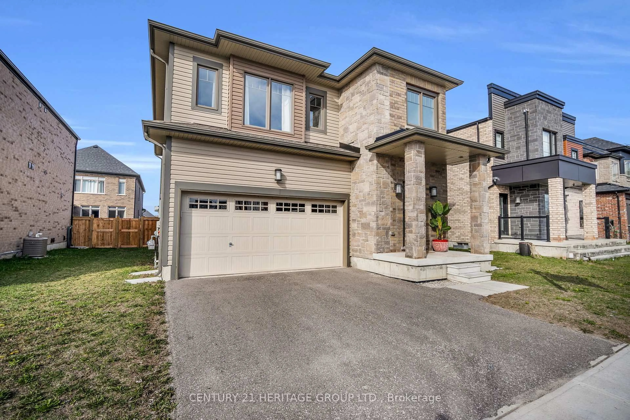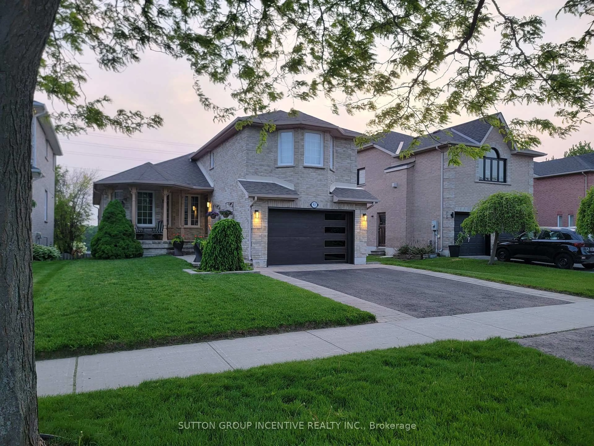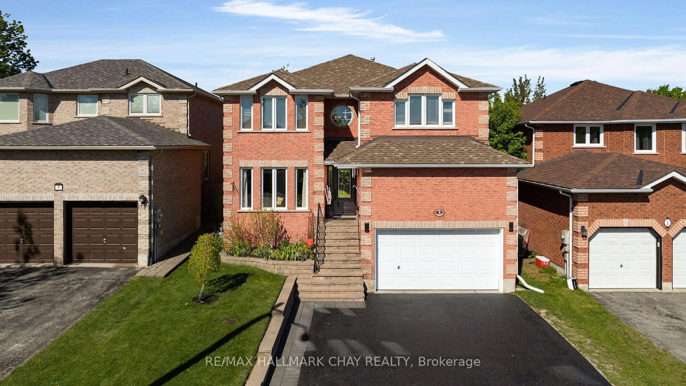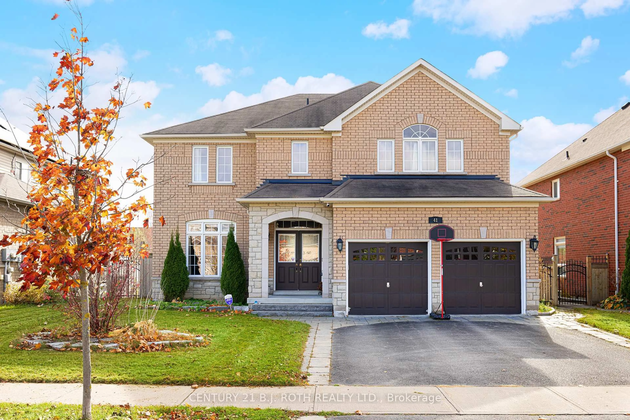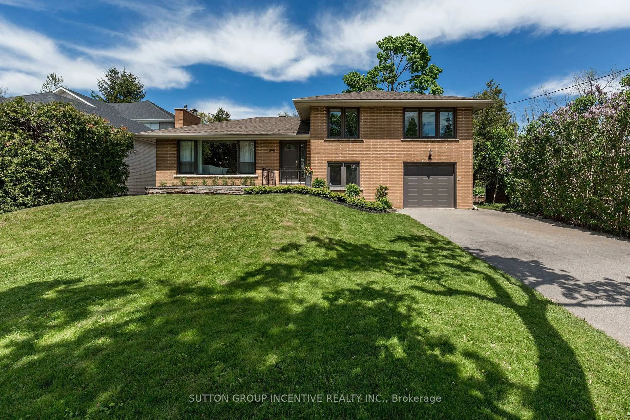432 Edgehill Dr, Barrie, Ontario L4N 9X4
Contact us about this property
Highlights
Estimated valueThis is the price Wahi expects this property to sell for.
The calculation is powered by our Instant Home Value Estimate, which uses current market and property price trends to estimate your home’s value with a 90% accuracy rate.Not available
Price/Sqft$486/sqft
Monthly cost
Open Calculator

Curious about what homes are selling for in this area?
Get a report on comparable homes with helpful insights and trends.
+139
Properties sold*
$823K
Median sold price*
*Based on last 30 days
Description
Top 5 Reasons You Will Love This Home: 1) Welcome to this stunning, fully renovated home where luxury meets functionality with every inch of this beautiful property meticulously upgraded from top to bottom, everything is brand new, delivering a truly move-in-ready experience 2) Situated on an expansive 80' x 200' lot, this home boasts over $70,000 in premium landscaping upgrades, including a professionally constructed retaining wall, in-ground sprinkler system, and lush new sod, creating the perfect outdoor oasis 3) Perched gracefully atop a hill, this prestigious home features a grand circular driveway that adds both curb appeal and convenience, setting the stage for an impressive arrival 4) Step inside to discover a spacious, fully finished basement with a separate entrance, ideal for multigenerational living or entertaining, while the large games room includes a cozy fireplace and is already roughed-in for a kitchen or bar with plumbing, electrical, and a hood vent, offering endless possibilities 5) Privacy abounds with mature trees as your only backyard neighbours as the expansive, fully fenced lot features plenty of space to design your dream outdoor living area, with more than enough room to add a pool, alongside easy access to nearby ATV trails. 2,545 above grade sq.ft. plus a finished basement. Visit our website for more detailed information.
Property Details
Interior
Features
Main Floor
Dining
5.47 x 2.63Laminate / Large Window / Open Concept
Great Rm
5.47 x 4.4Laminate / Large Window / Electric Fireplace
Laundry
2.92 x 1.99Laminate / Recessed Lights
Kitchen
6.78 x 3.8Eat-In Kitchen / Laminate / W/O To Deck
Exterior
Features
Parking
Garage spaces 2
Garage type Attached
Other parking spaces 8
Total parking spaces 10
Property History
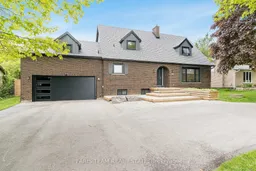 42
42