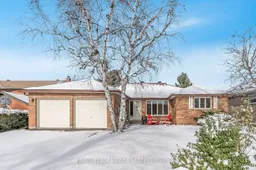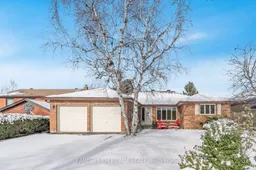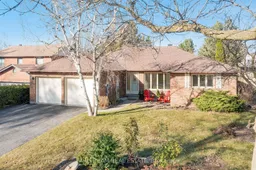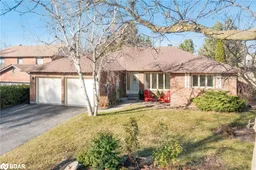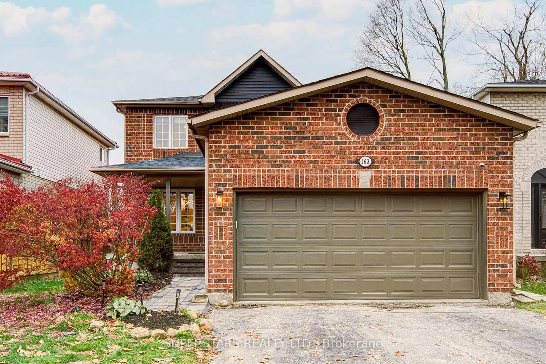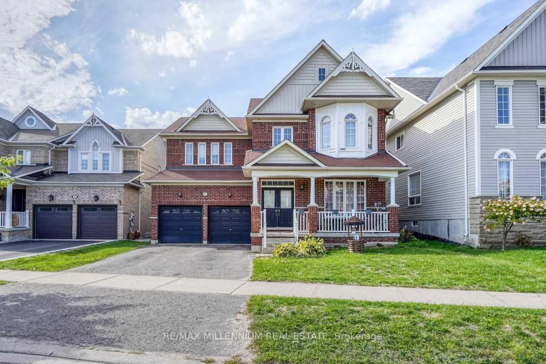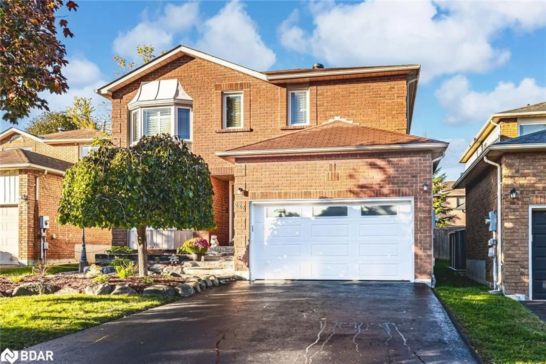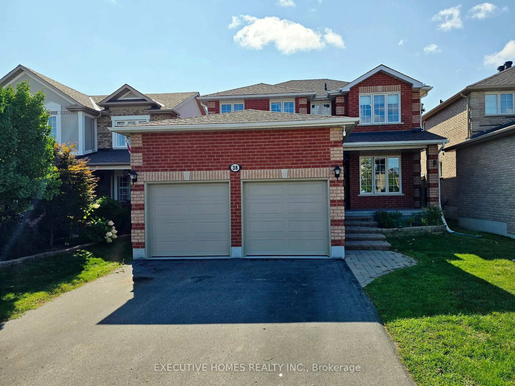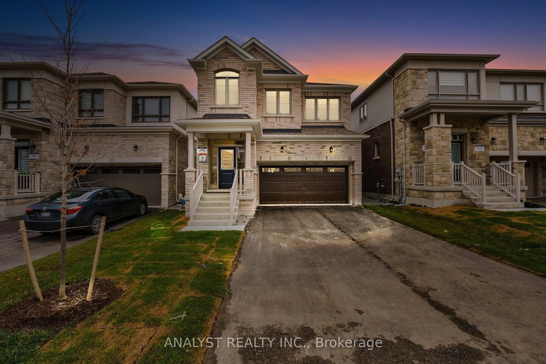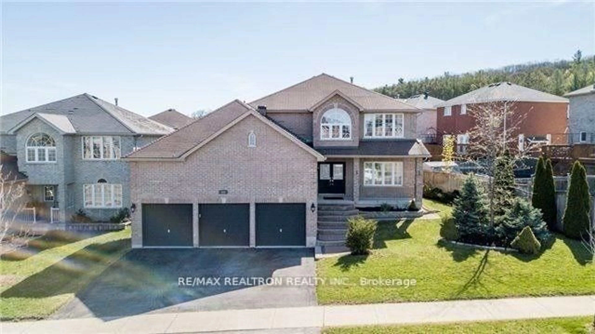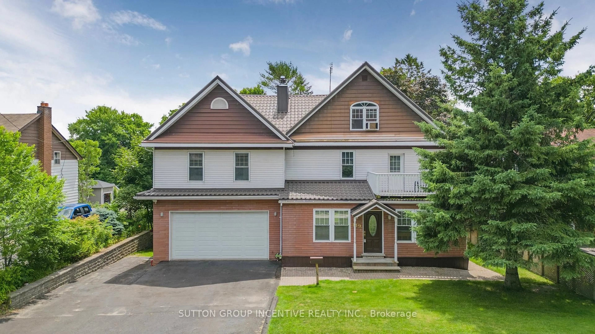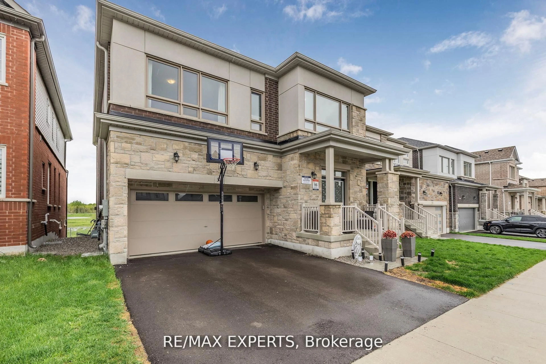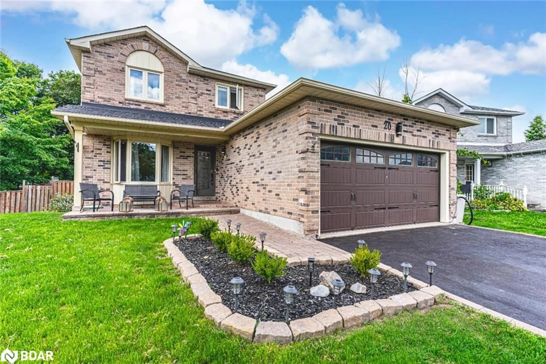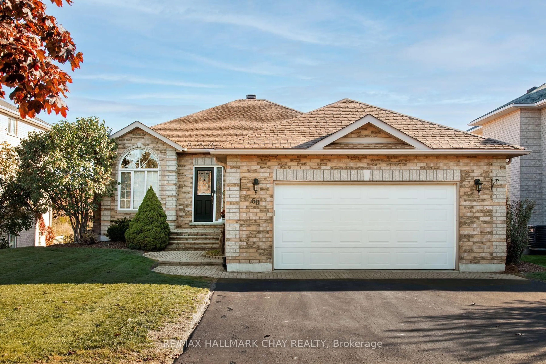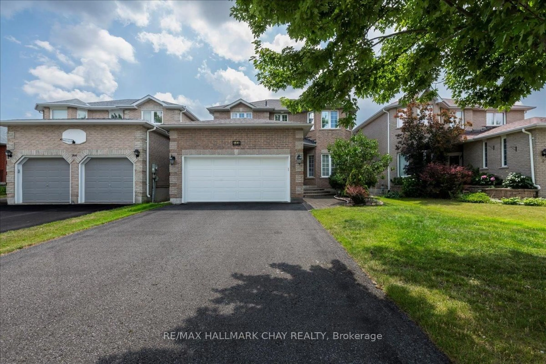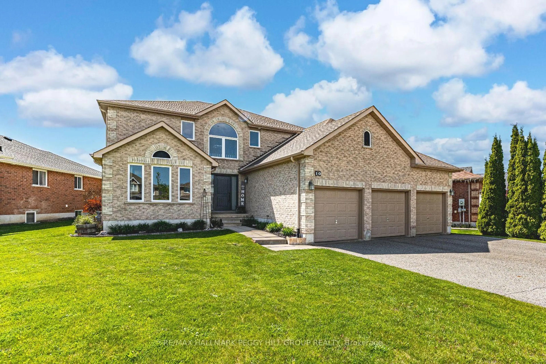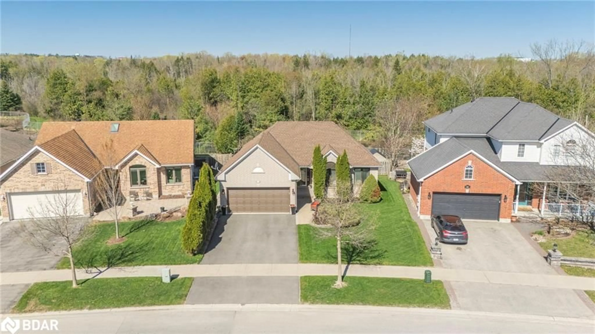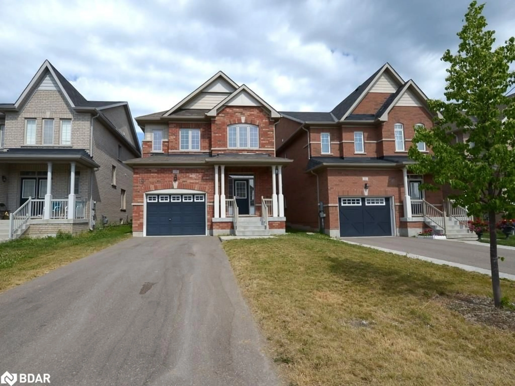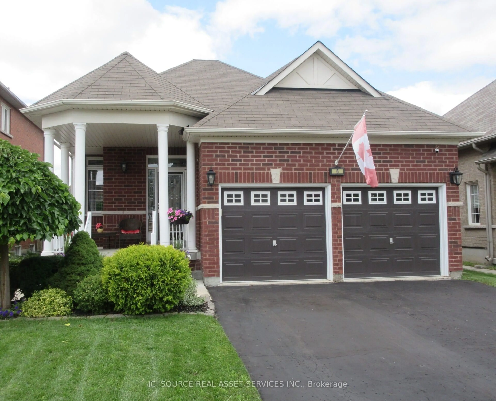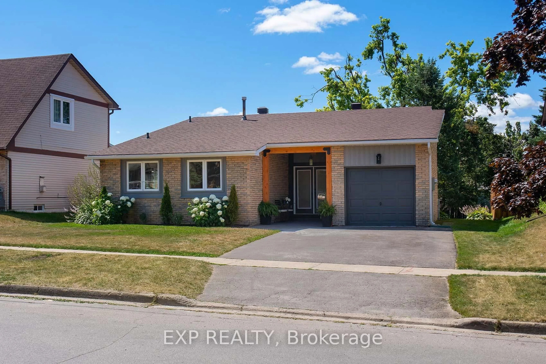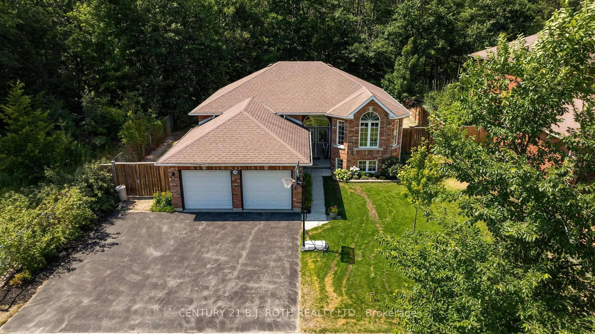Rare opportunity to own this stunning ranch bungalow with space, charm and privacy. Dont miss your chance to own this beautifully crafted, quality-built ranch bungalow, offering an incredible 3,200 square feet of living space, including 1,834 square feet on the main level, making this home, at this price, a truly rare find. This bungalow has timeless charm, featuring a spacious and functional layout, two cozy living areas, and three generously sized bedrooms, delivering plenty of room for everyone to spread out. Enjoy hosting in the elegant formal dining room, perfect for special occasions. Impeccably maintained with updates that include a new roof (2019), a new dishwasher (2023) and a fresh coat of paint. The lower level is so much more than a basement, with two additional bedrooms and a full bathroom ideal for guests, teens, or a home office. The custom workshop includes a table saw, shelving and cupboards, perfect for hobbies, projects, or future renovations. Situated on nearly a 60' wide by 160' deep lot, a large private backyard with mature trees offers a serene escape from the hustle and bustle.
Inclusions: Fridge (as is), Stove, Built-in Microwave, Dishwasher, Washer, Dryer, Existing Window Coverings, Owned Hot Water Heater, Stereo System,Sauna(as is), Backyard Bench, Shed, Garage Door Opener.
