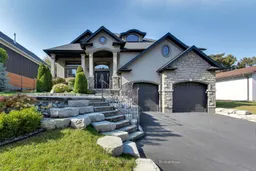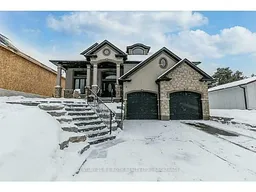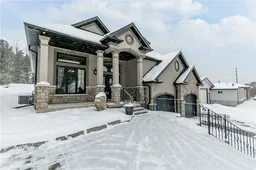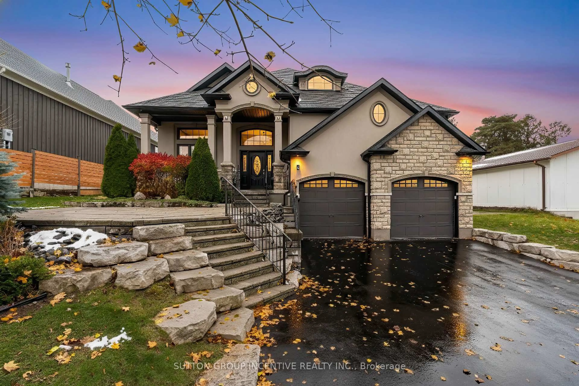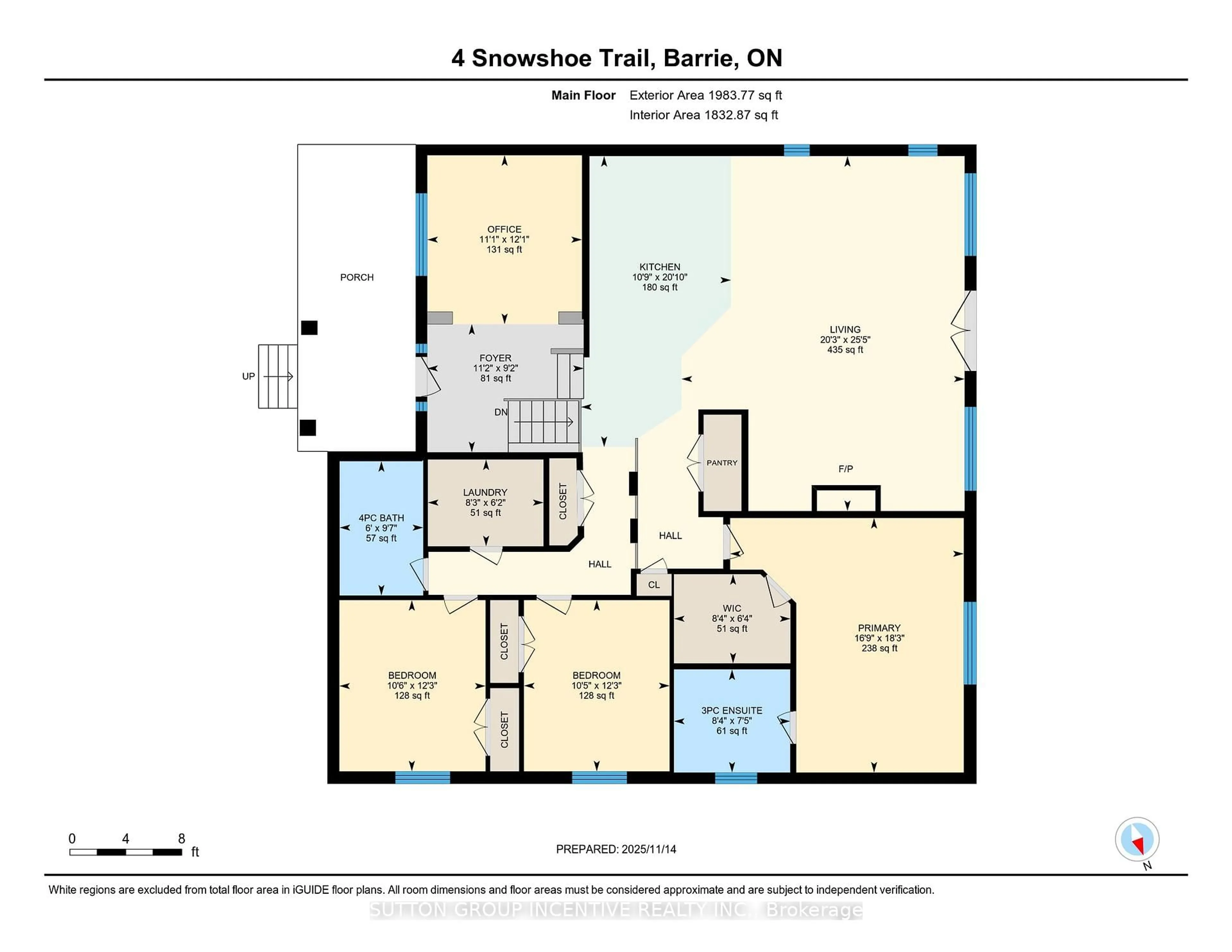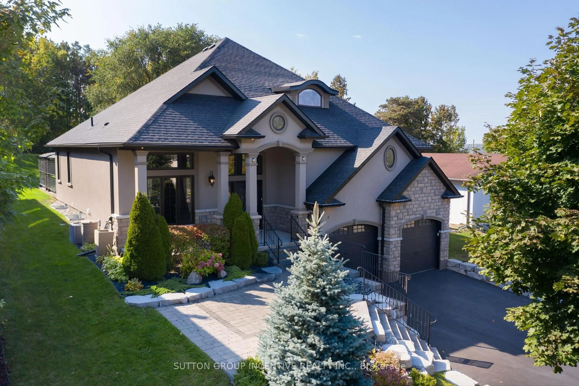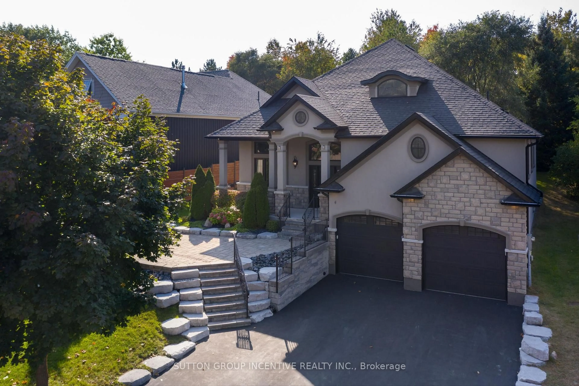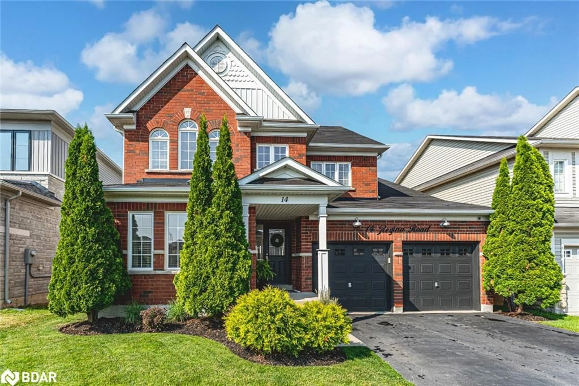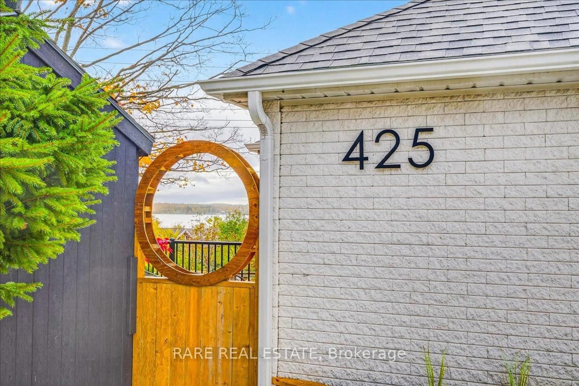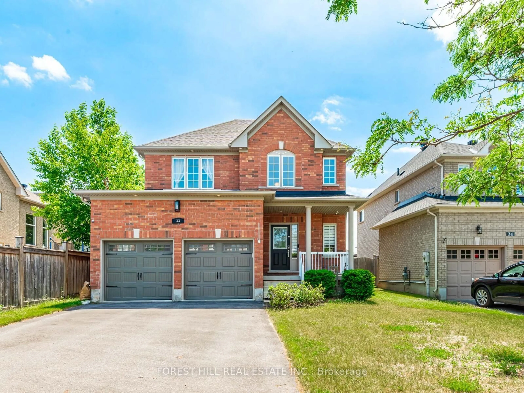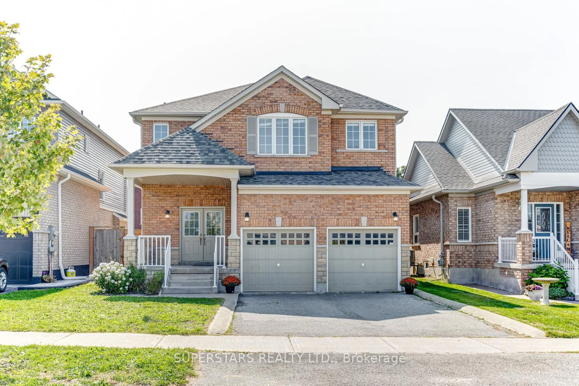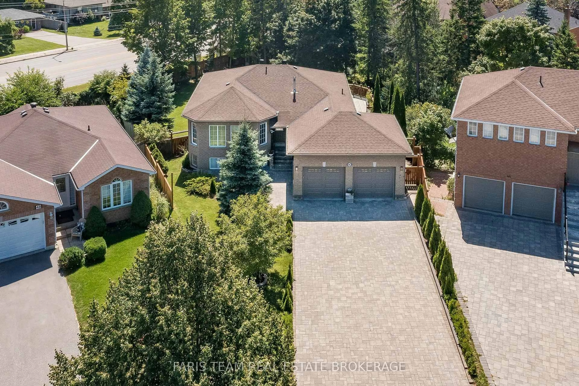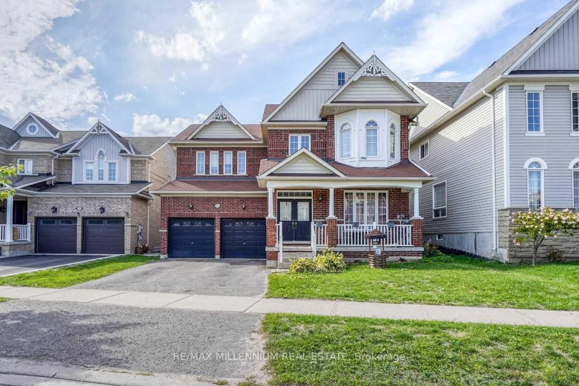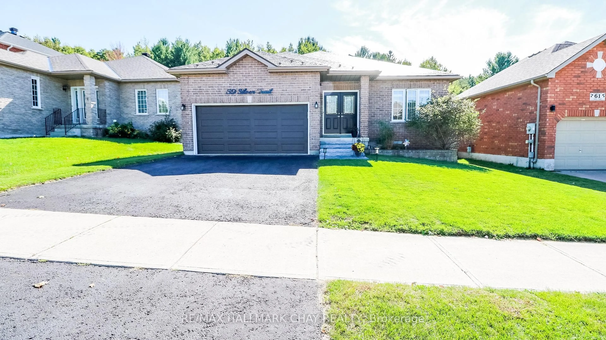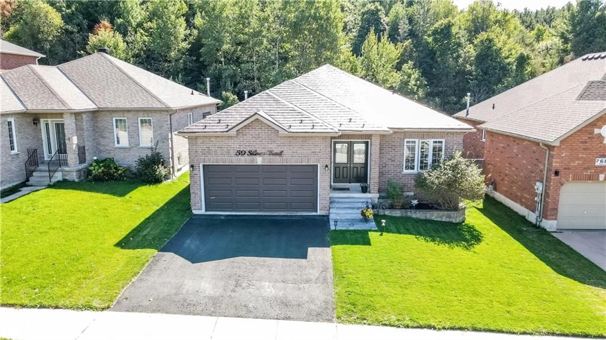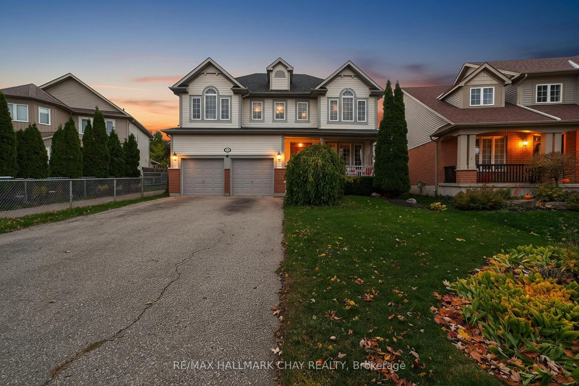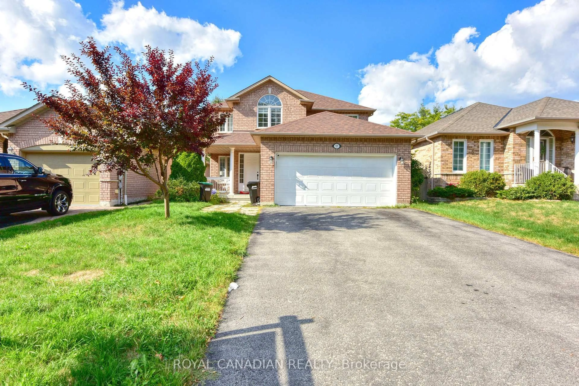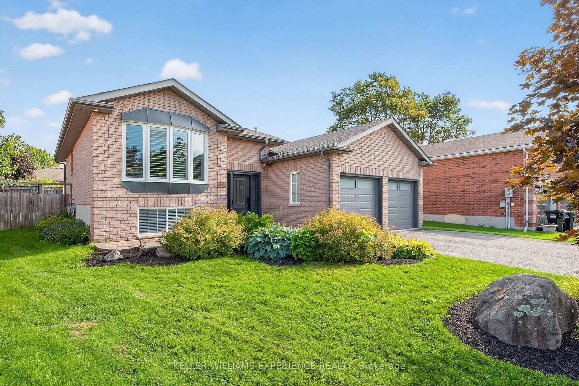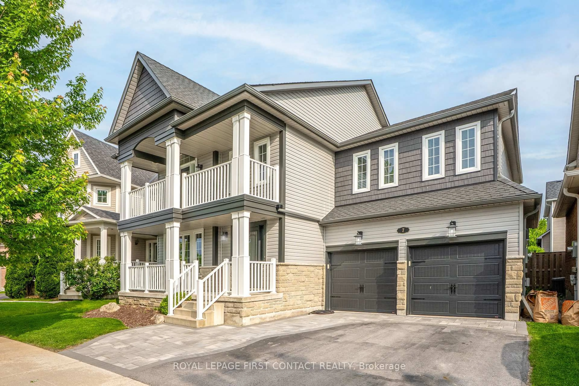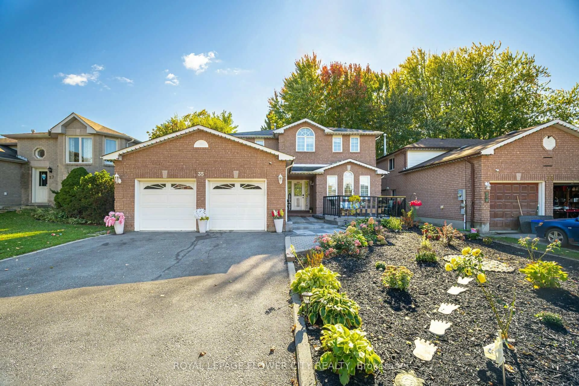4 Snowshoe Tr, Barrie, Ontario L4N 7Z1
Contact us about this property
Highlights
Estimated valueThis is the price Wahi expects this property to sell for.
The calculation is powered by our Instant Home Value Estimate, which uses current market and property price trends to estimate your home’s value with a 90% accuracy rate.Not available
Price/Sqft$787/sqft
Monthly cost
Open Calculator
Description
This stunning custom-built stone and stucco home offers exceptional curb appeal and style with over 100k in recent upgrades. Step inside to a grand office featuring custom cabinetry, stone accents, timber beams, and soaring ceilings - the perfect workspace to inspire productivity and creativity. An open-concept layout flows seamlessly from the kitchen through the living and dining areas, showcasing gorgeous new premium flooring (2024). The kitchen is a true showpiece with refreshed cabinetry, quartz countertops which extend into the backsplash (2025), under-cabinet lighting, built in wall appliances, induction style stovetop and a striking coffered ceiling that adds a touch of sophistication. Step outside to the private backyard - complete with pergolas, a hot tub, fully fenced yard (2024), and a charming new cedar plank shed (2024). Inside, unwind in the oversized primary bedroom with a spacious walk-in closet and a luxurious spa-like ensuite. Two additional large bedrooms and a beautifully finished 4-piece bathroom offer plenty of space for family or guests.The lower level impresses with an expansive open-concept family room, a stylish bar, custom wine cellar, and new premium flooring throughout. A fourth bedroom, additional bathroom, and an infrared sauna complete this incredible space - ideal for relaxation and entertaining. The fully finished, heated garage with sleek epoxy flooring is the perfect spot to store your summer wheels in style!
Property Details
Interior
Features
Main Floor
Bathroom
2.93 x 1.824 Pc Bath
2nd Br
3.73 x 3.193rd Br
3.73 x 3.19Foyer
2.79 x 3.41Exterior
Features
Parking
Garage spaces 2
Garage type Attached
Other parking spaces 2
Total parking spaces 4
Property History
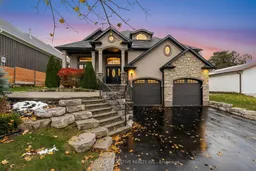 47
47