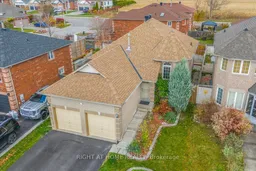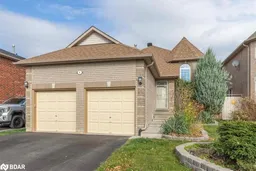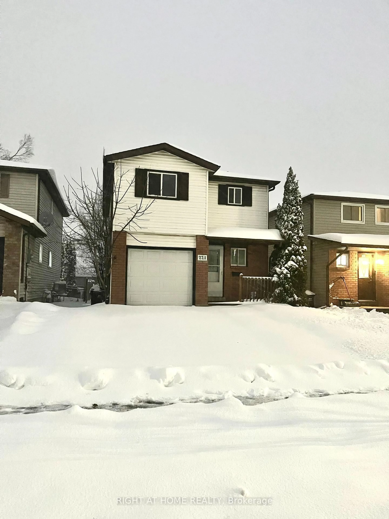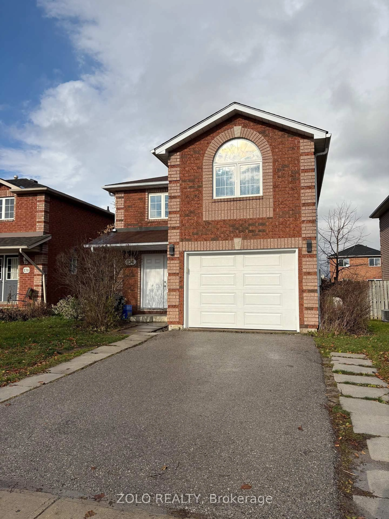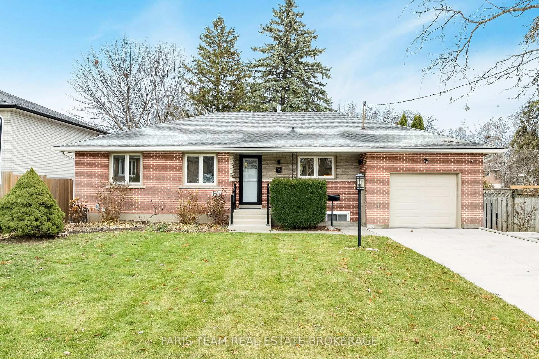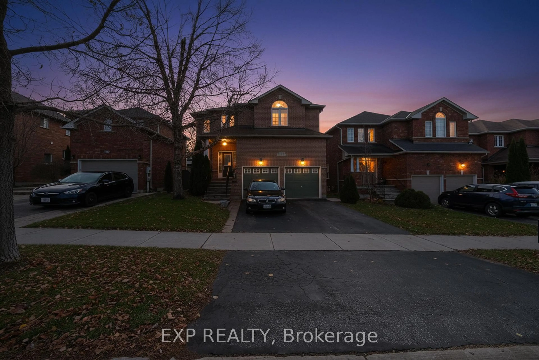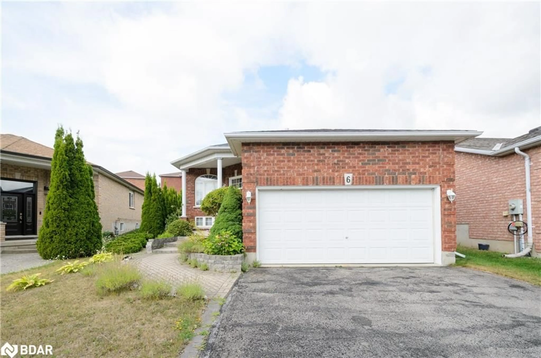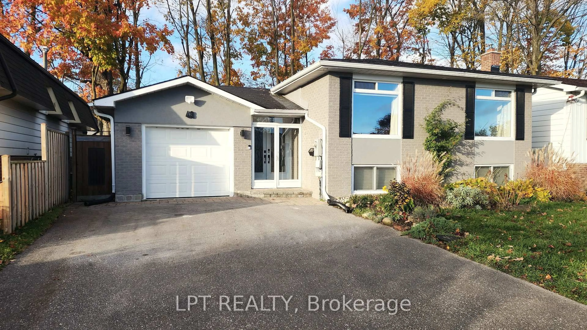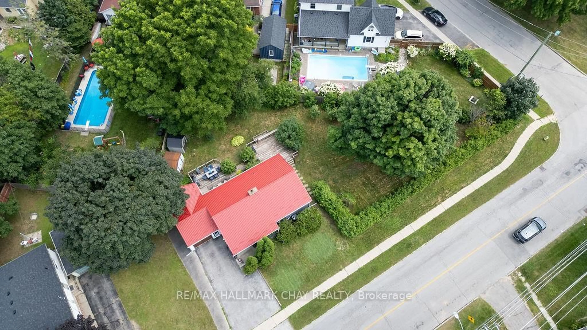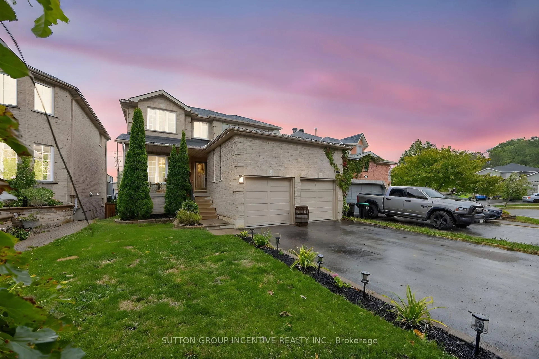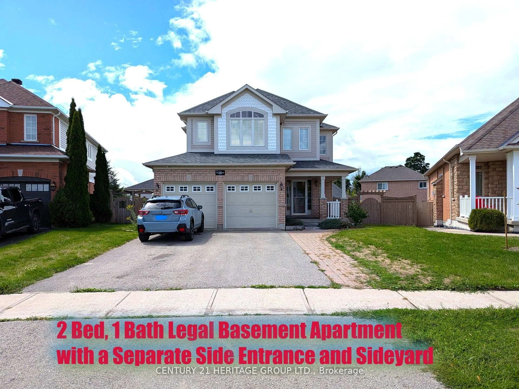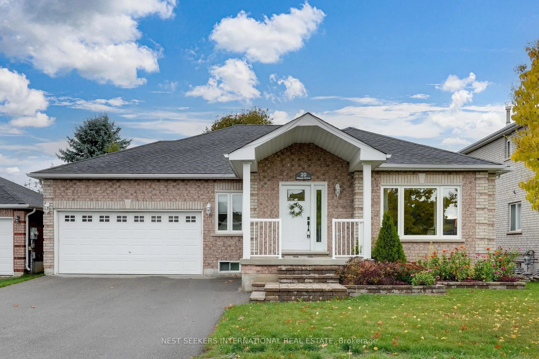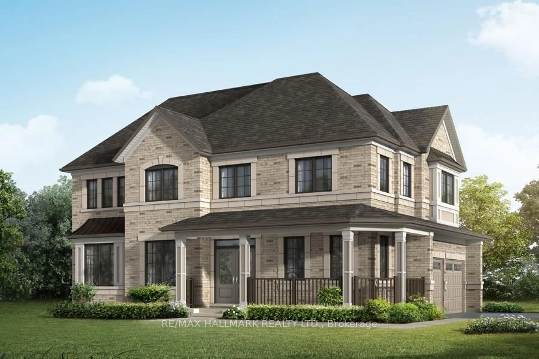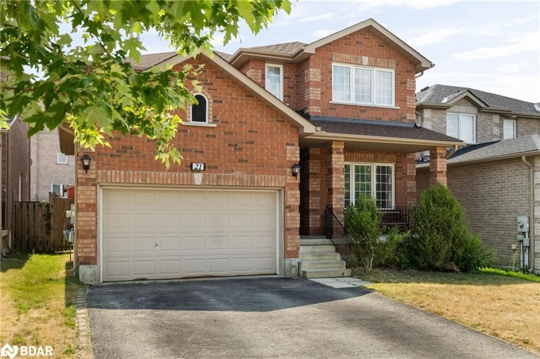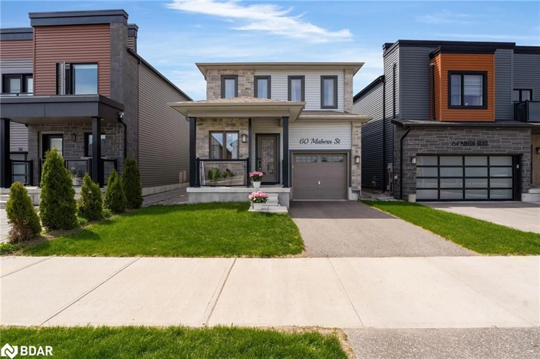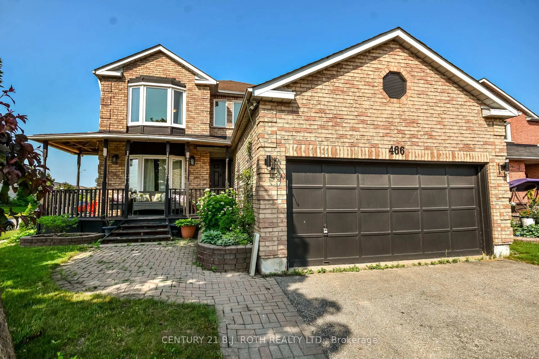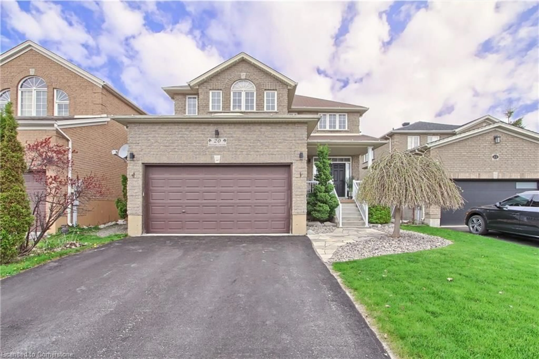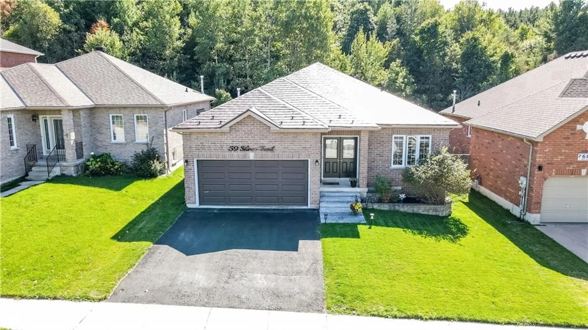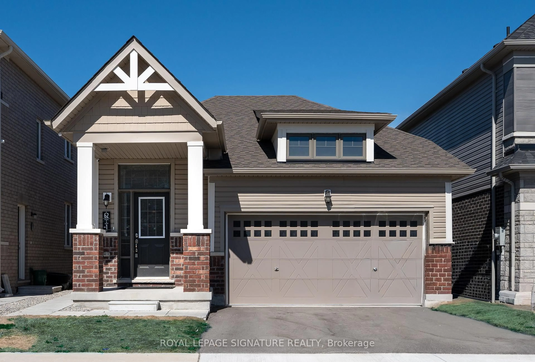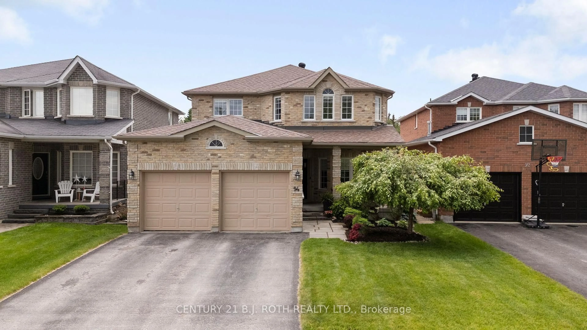This beautiful raised bungalow in desirable East Barrie offers the perfect blend of comfort and convenience, complete with a double-car garage! The open-concept main floor features an L-shaped kitchen, dining area, and spacious living room with new windows (2024), all filled with natural light. From the kitchen, step out to a large back deck, ideal for outdoor dining and entertaining. The primary bedroom boasts a walk-in closet and a 4-piece ensuite, with new sliding door (2024) that walkouts to the deck. Another bedroom and a 4-piece bathroom complete the main level. The sale includes a built-in storage unit in the large basement bedroom. Downstairs, the fully finished lower level offers three additional bedrooms, a 4-piece bathroom, and the potential to convert into an in-law suite. The backyard is perfect for summer cookouts with a spacious deck and a stone patio below, where you can add a firepit for cozy evenings. Located just steps from the hospital (RVH), Georgian College, and all the amenities East Barrie has to offer, with the added bonus of being a short drive to Oro-Medonte for outdoor activities and natural beauty. Dont miss out on this amazing home schedule a showing today! Year Built - 2004. Total finished SQFT - 2,073.
Inclusions: Fridge, Stove, Dishwasher, Washer and Dryer, water softener , Furnace and equipment.
