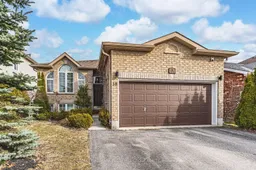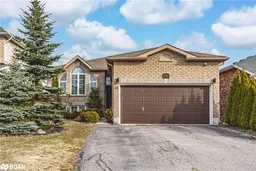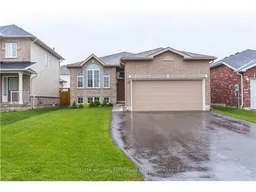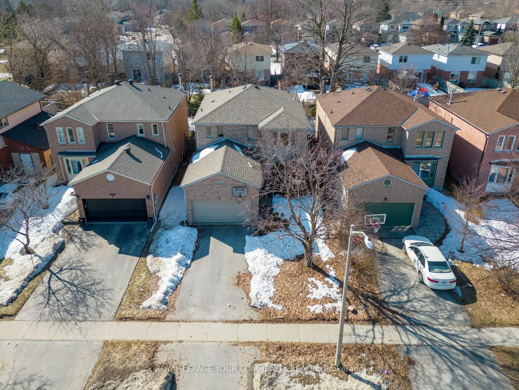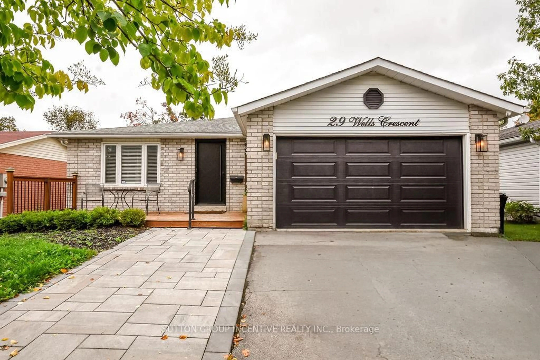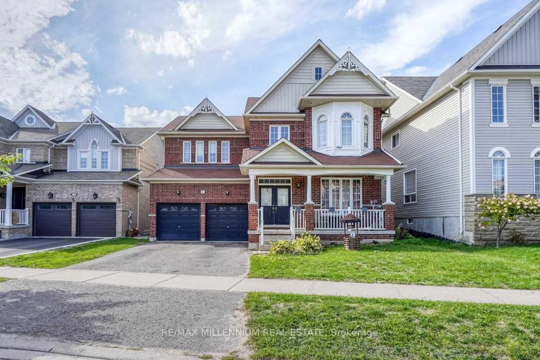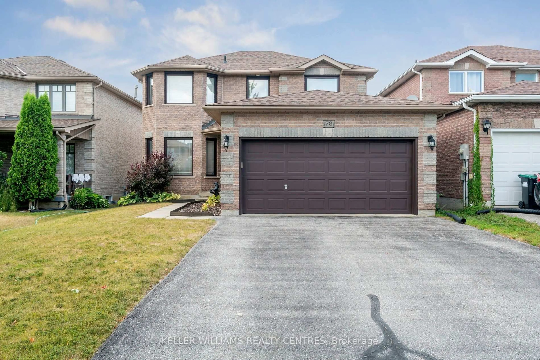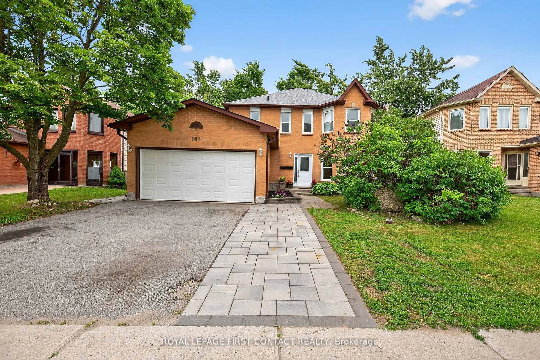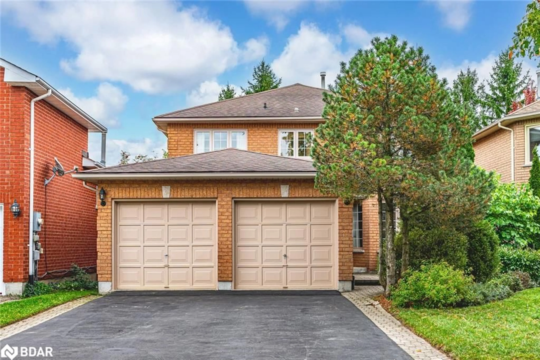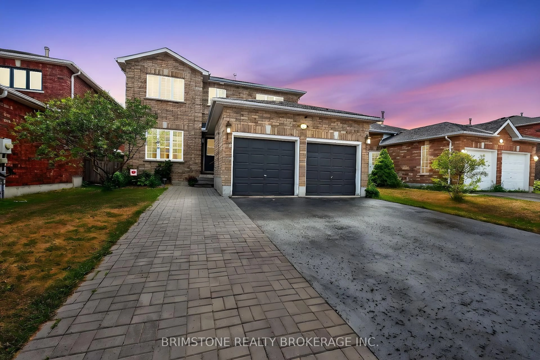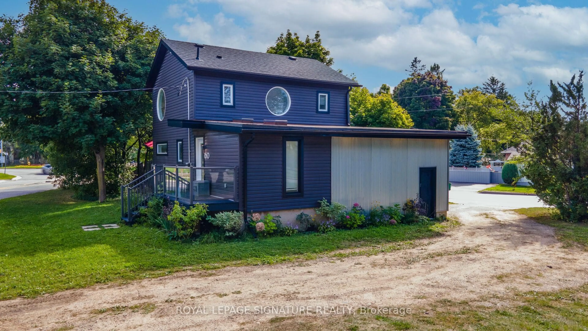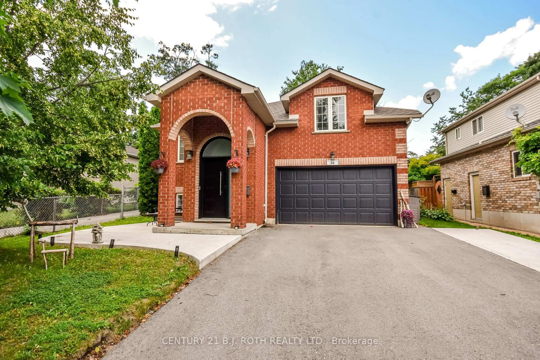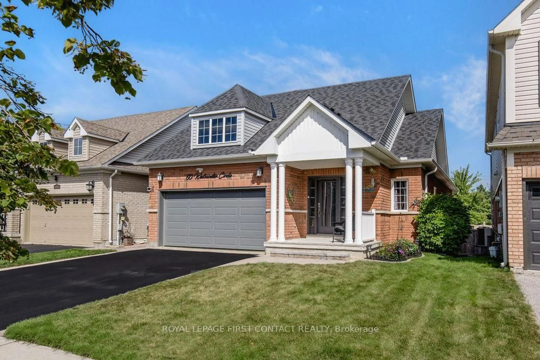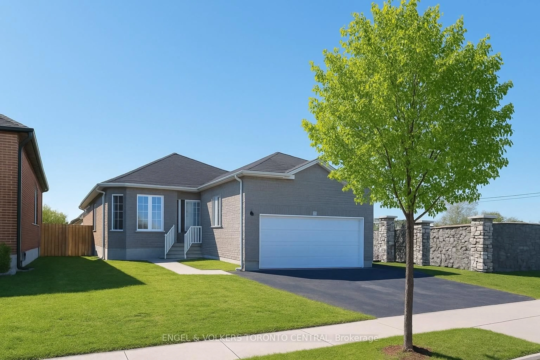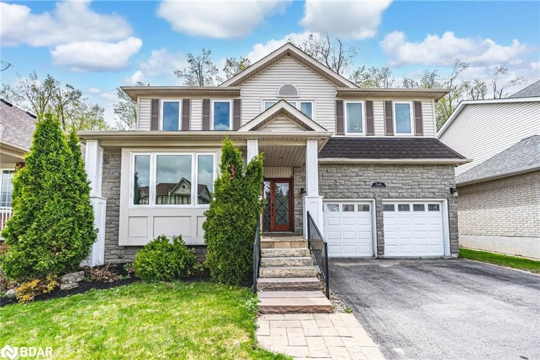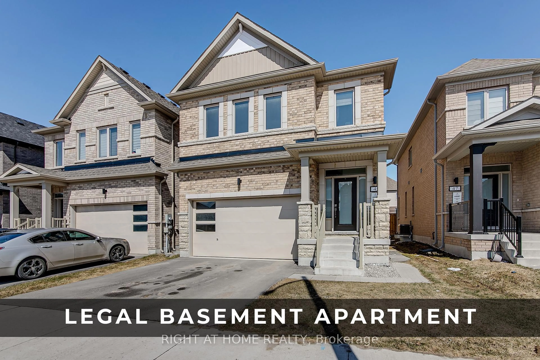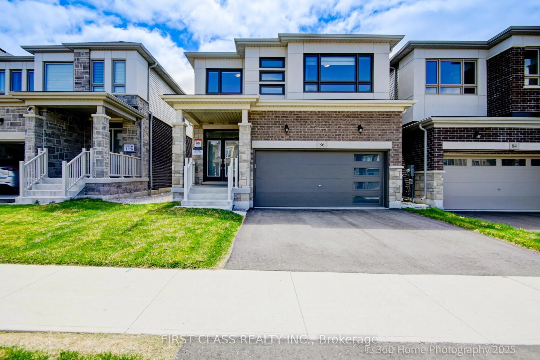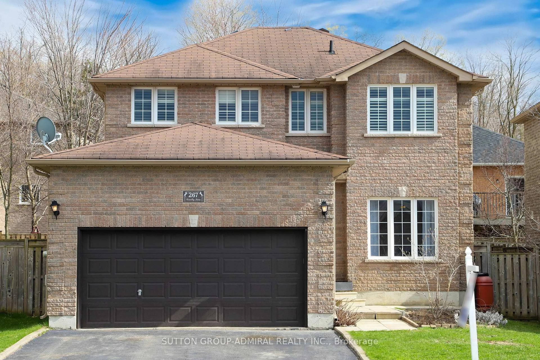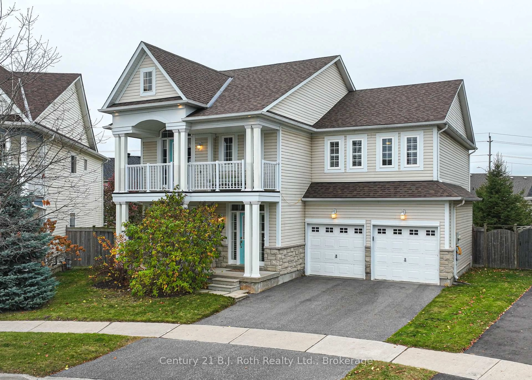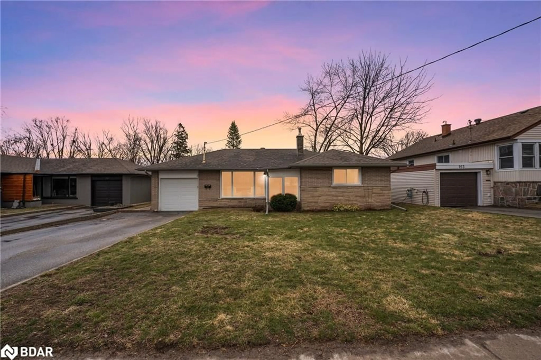PERFECTLY LOCATED, BEAUTIFULLY DESIGNED - YOUR NEXT MOVE AWAITS! Located in Barries vibrant South End, this all-brick-raised bungalow is just a short walk to parks, playgrounds, and Trillium Woods Elementary School, making it ideal for families. A short drive takes you to an abundance of shopping, dining, and amenities on Mapleview Drive East, including Costco and Walmart. With over 2,300 sq ft of fully finished living space, this Rizzardi-built home boasts a well-maintained open-concept layout showcasing pot lights, sun-filled windows, and gleaming hardwood floors. The well-equipped kitchen features wood-toned cabinetry, a stylish tile backsplash, stainless steel appliances, and a breakfast bar for casual dining. Enjoy meals in the dining room, boasting a walkout to the back deck, perfect for outdoor meals or relaxing in the fresh air. The cozy primary bedroom features an ensuite and walk-in closet, offering a perfect retreat at the end of the day. Just beyond the gorgeous oak staircase, discover the expansive basement rec room, a true entertainers dream. This well-lit space, with pot lights and easy-care flooring, provides ample room for a large sectional, making it ideal for both hosting guests and relaxing. Enjoy the bar area and cozy up by the fireplace, all while admiring the stylish wainscoting that adds a touch of elegance. Outside, the fenced backyard is a private retreat featuring a deck with a privacy fence, a gazebo, a patio area, and a shed for extra storage. Ample parking is provided in the double-wide driveway with space for four vehicles, along with a two-car garage featuring inside entry and a garage door opener for added convenience. This lovely #HomeToStay is ready to offer you a lifestyle of comfort, convenience, and enjoyment in a sought-after location!
Inclusions: Dishwasher, Dryer, Garage Door Opener, Refrigerator, Smoke Detector, Stove, Washer, Window Coverings, Brunswick Pool Table & All Equipment, Gazebo, Electric Fireplace, Chest Freezer, Water Softener, Bar, All Closet Shelving, All Electric Light Fixtures.
