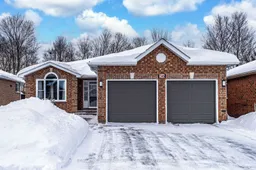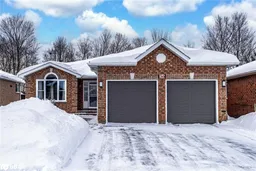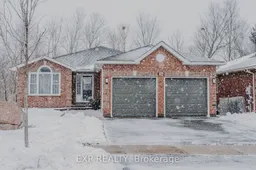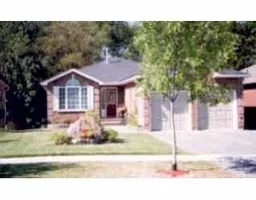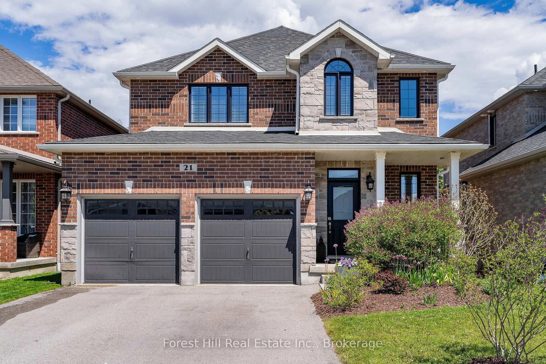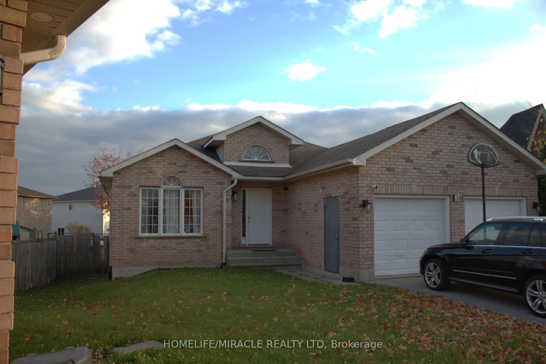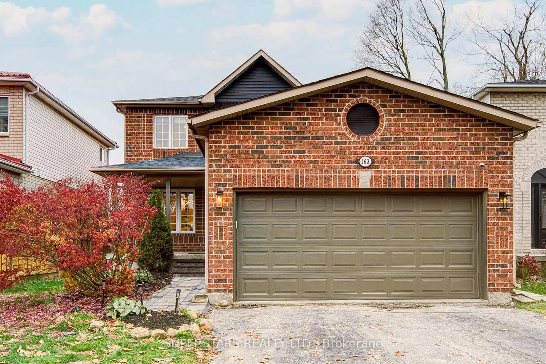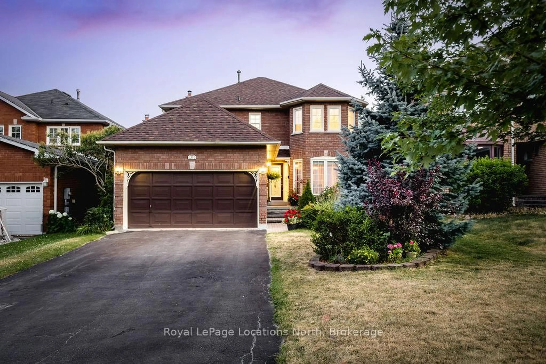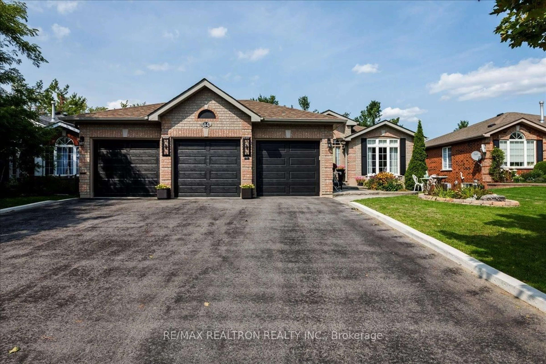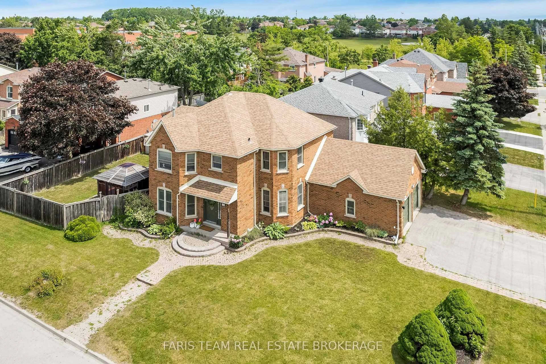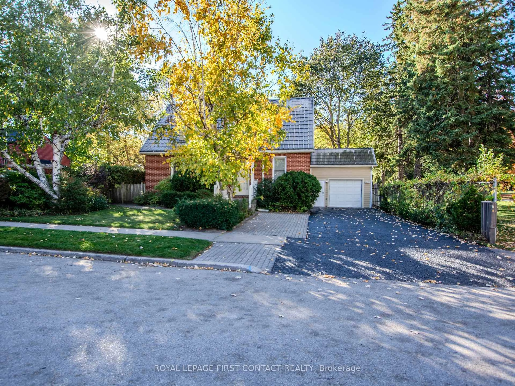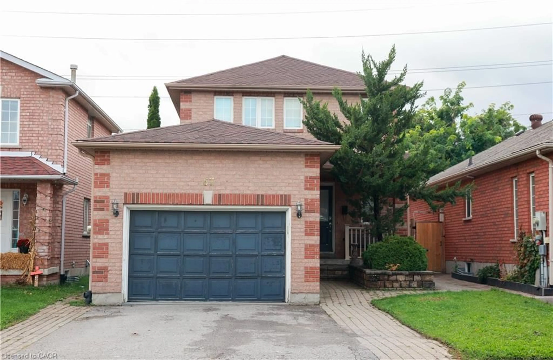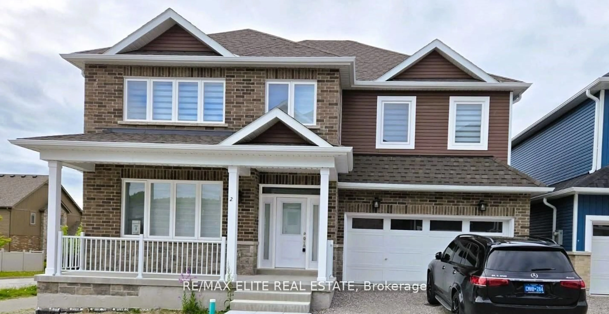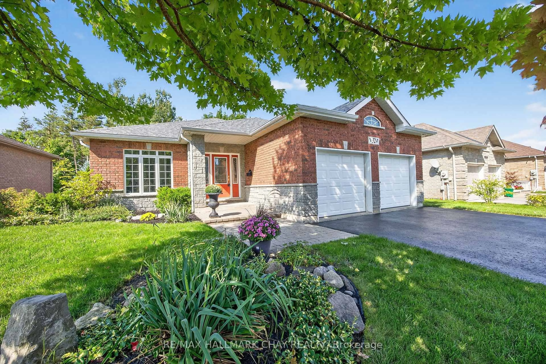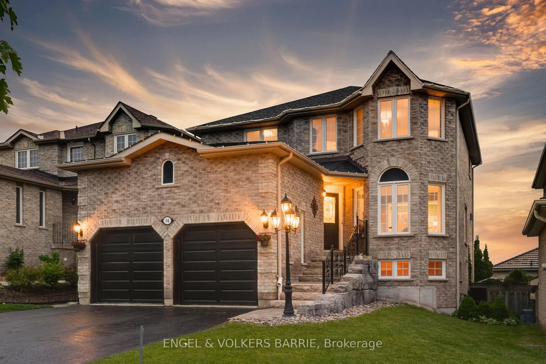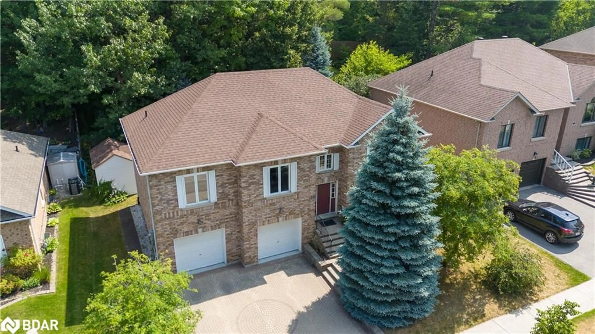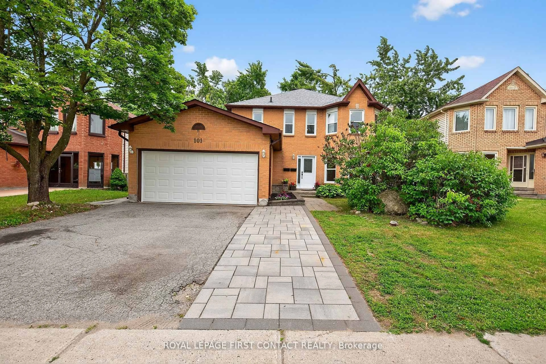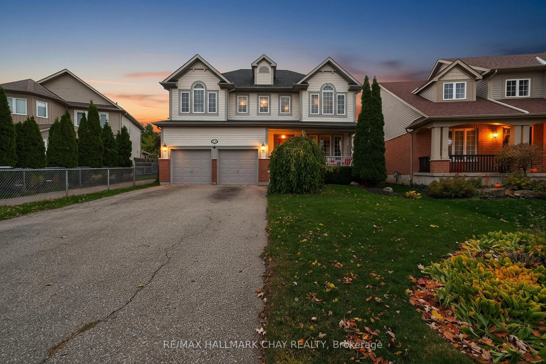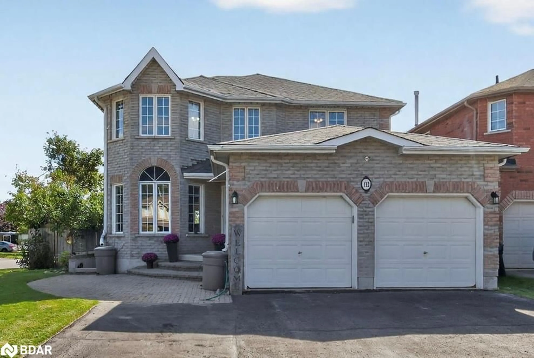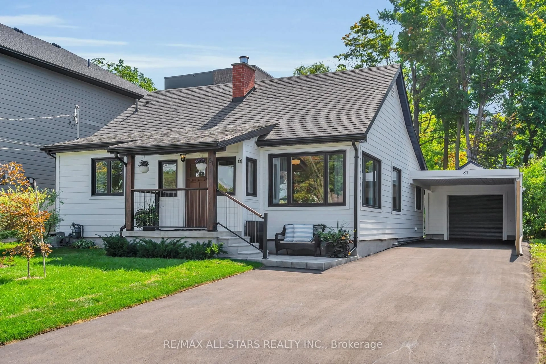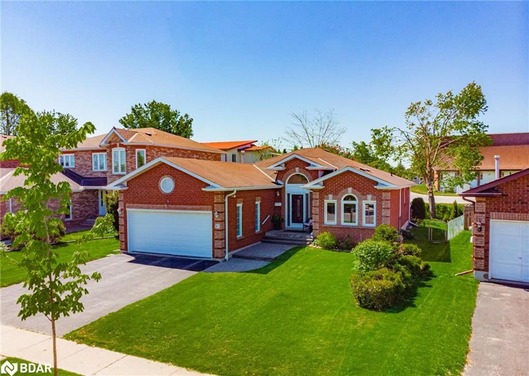MOVE-IN READY GREGOR BUNGALOW WITH A WALKOUT BASEMENT & BACKING ONTO EP! This quality-built Gregor bungalow is an exceptional find in a desirable north-end neighbourhood surrounded by well-maintained homes. With easy access to Highway 400 and just minutes from Georgian Mall, big-box stores, East Bayfield Community Centre, Barrie Sports Dome, RVH and Barrie Country Club, this location delivers everything you need. Nestled on a premium lot backing onto EP land with no homes directly behind. Step inside to discover a bright open-concept layout highlighted by cathedral ceilings and engineered hardwood flooring. The renovated kitchen showcases rich wood-toned cabinetry, high-end stainless steel appliances, and a subway tile backsplash. The living room features a cozy gas fireplace, while the primary bedroom includes an ensuite and walk-in closet. The ensuite and main bathroom have been renovated, and the main-floor laundry adds everyday convenience. The finished walkout basement expands the living space with a sprawling entertainment area, hardwood floors, a gas fireplace, and pot lights. A renovated basement bathroom with heated floors and a heated towel rack provides added comfort, while a cold cellar provides extra storage. The backyard is perfect for relaxing or entertaining, complete with a deck, built-in BBQ, bar, and an interlock patio. Meticulously maintained by the same owner since 2004, this home is loaded with upgrades, including many updated windows, newer oversized patio doors on both levels, a regularly serviced furnace, central A/C, an HRV system, and an owned water heater. Additional highlights include a reverse osmosis system, water softener, security system (not a rental), central vac, front interlock patio, and a double garage with updated doors and two automatic openers. Dont miss out on this move-in-ready home!
Inclusions: Built-in Microwave, Central Vac, Dishwasher, Dryer, Garage Door Opener, Hot Water Tank Owned, Range Hood, Refrigerator, Stove, Washer, Window Coverings, Water Softener, Security System, BBQ x2, All Light Fixtures, & Shed.
