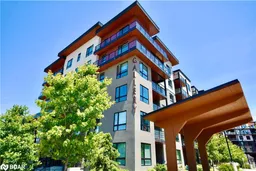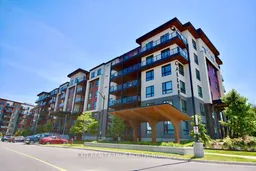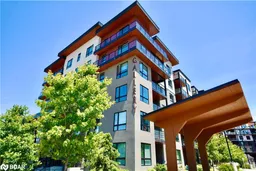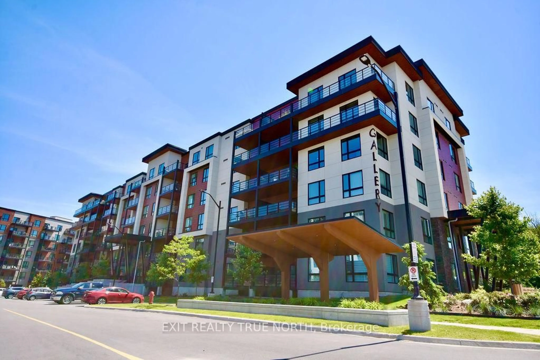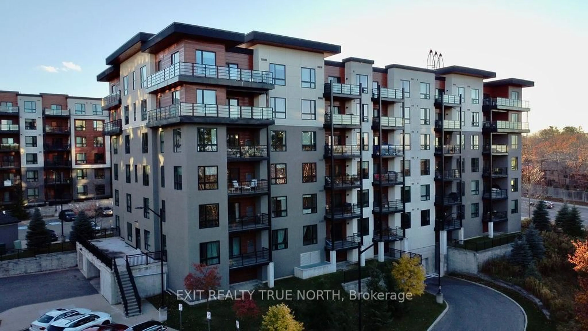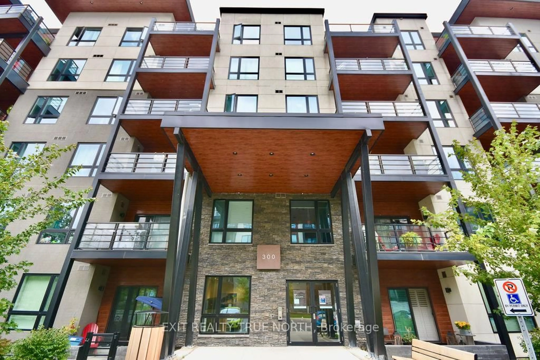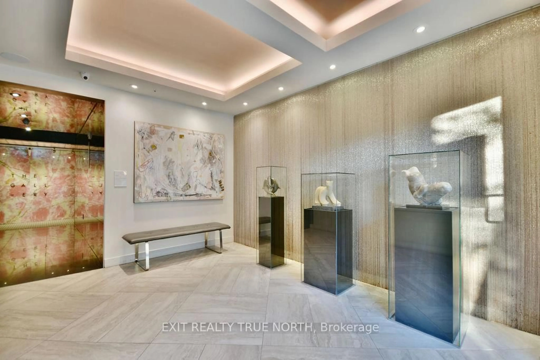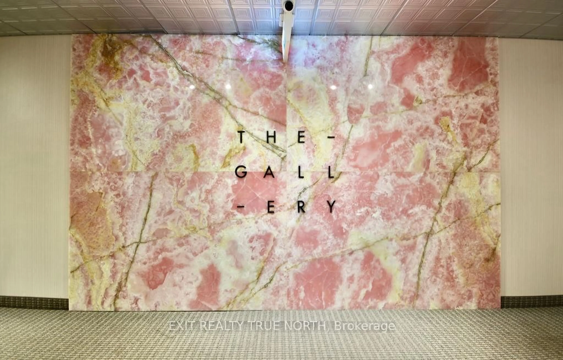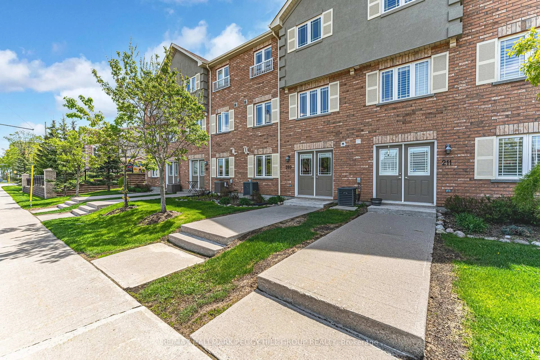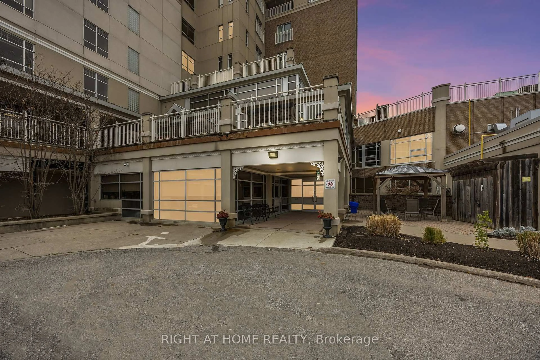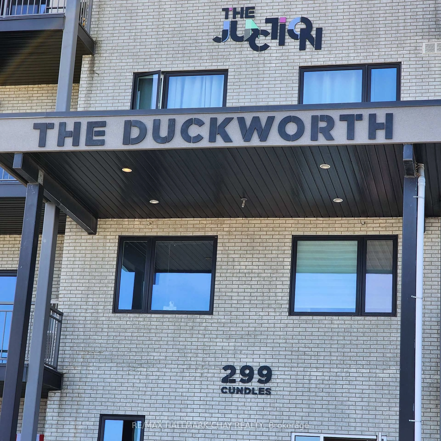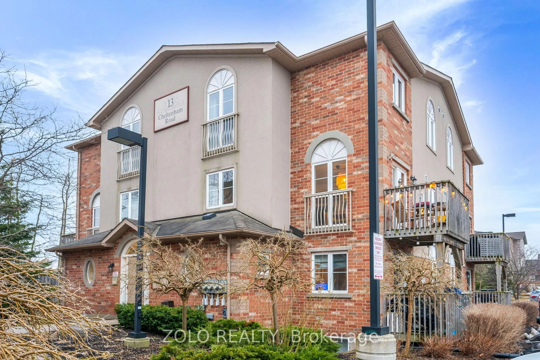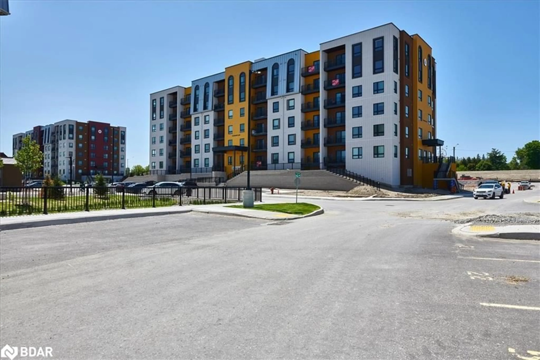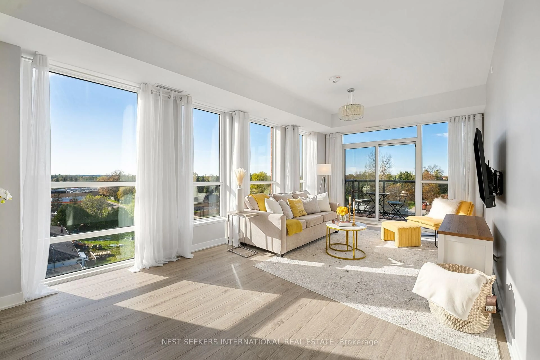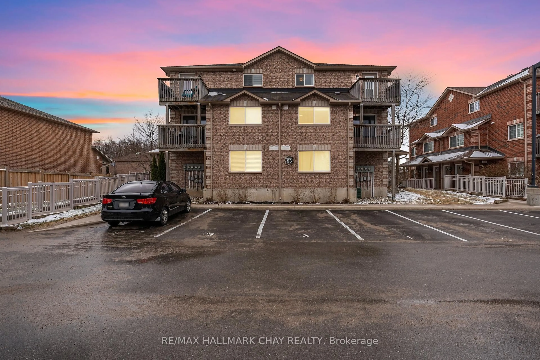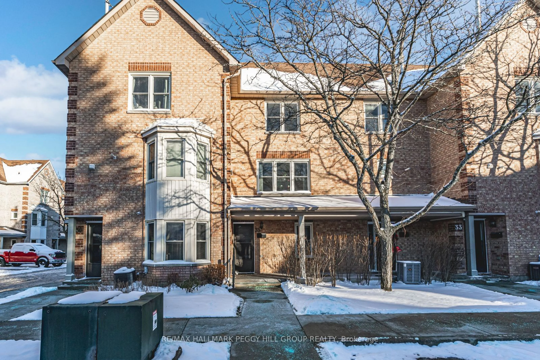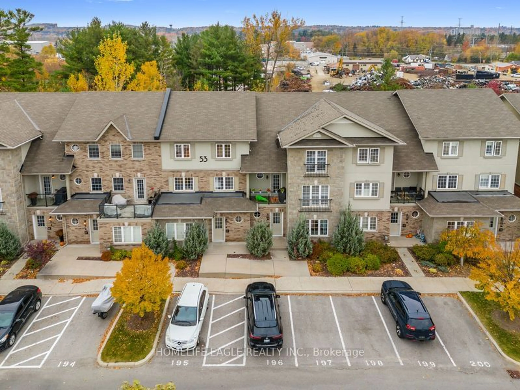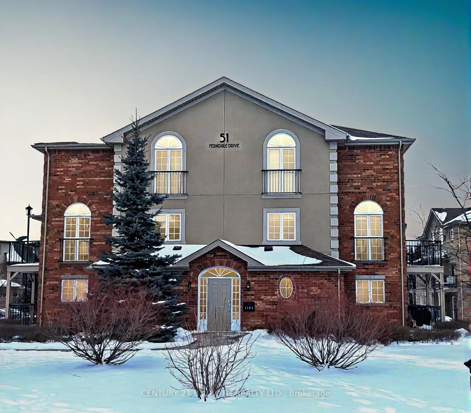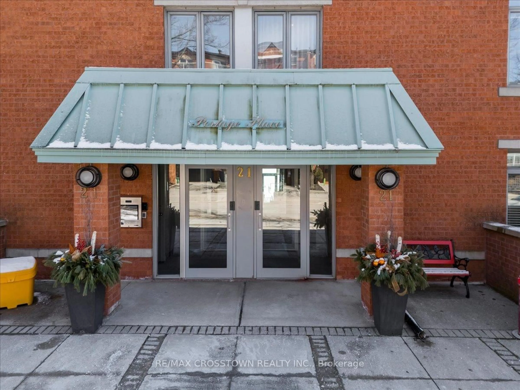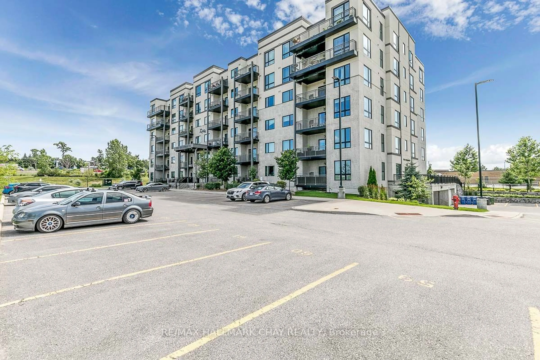300 Essa Rd #303, Barrie, Ontario L9J 0B9
Contact us about this property
Highlights
Estimated valueThis is the price Wahi expects this property to sell for.
The calculation is powered by our Instant Home Value Estimate, which uses current market and property price trends to estimate your home’s value with a 90% accuracy rate.Not available
Price/Sqft$637/sqft
Monthly cost
Open Calculator

Curious about what homes are selling for in this area?
Get a report on comparable homes with helpful insights and trends.
+31
Properties sold*
$503K
Median sold price*
*Based on last 30 days
Description
This luxurious two-bedroom condo with **TWO PARKING SPACES** offers modern sophistication, comfort, and convenience. This beautifully upgraded unit features 9 ceilings, a spacious, open-concept design, and elegant finishes throughout. The spacious kitchen boasts double-thick quartz countertops, under-cabinet lighting, a stylish backsplash, soft-close cabinetry, and stainless-steel appliances. The large island includes an outlet for added utility. The elegant bathroom includes a quartz countertop, a soaker tub, and wainscoting details. The two spacious bedrooms both have big windows and French closet doors.. The French closet doors throughout, and the upgraded trim package, with larger trim, enhance the charm of the home. The brand-new carpet also enhances the living areas, providing a fresh and cozy feel. Outside, you will find a beautiful balcony perfect for entertaining. With easy access to the highway and essential amenities, plus access to a rooftop patio that offers breathtaking views of Kempenfelt Bay and nearby trails, this condo truly offers an exceptional living experience in one of Barries most desirable locations.
Property Details
Interior
Features
Main Floor
Br
2.67 x 3.71Dining
3.63 x 1.93Kitchen
3.66 x 2.57Living
3.63 x 3.81Exterior
Features
Parking
Garage spaces 1
Garage type Underground
Other parking spaces 1
Total parking spaces 2
Condo Details
Amenities
Bbqs Allowed, Rooftop Deck/Garden, Visitor Parking
Inclusions
Property History
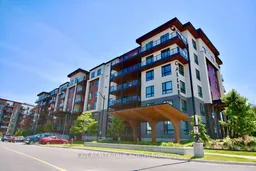 32
32