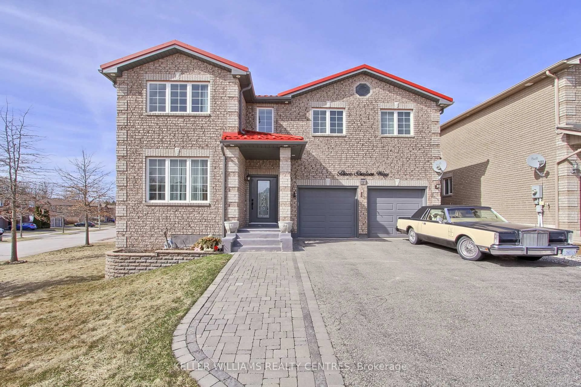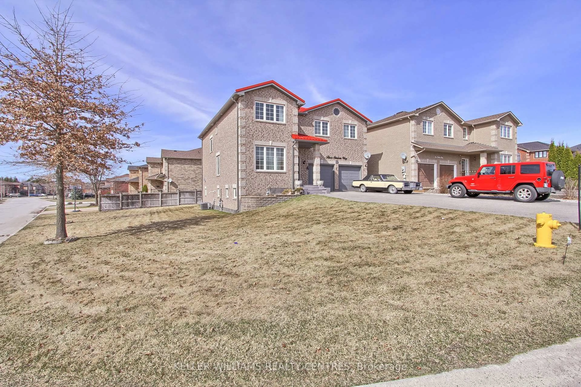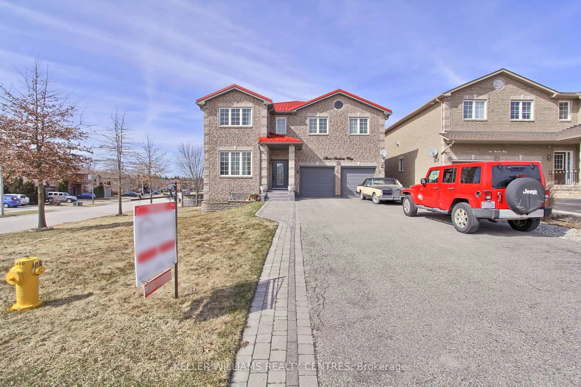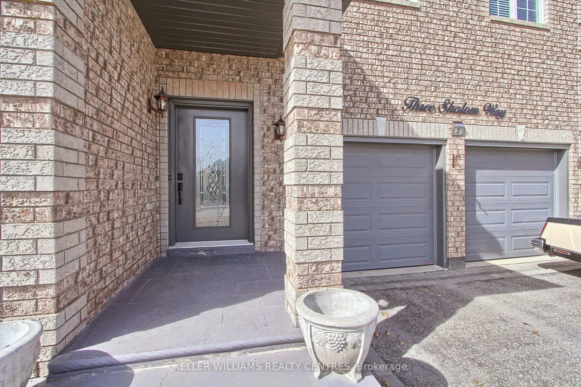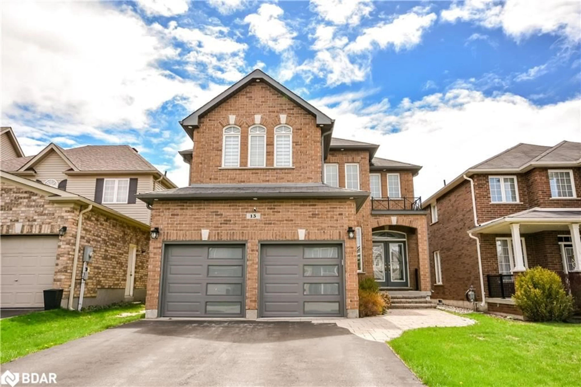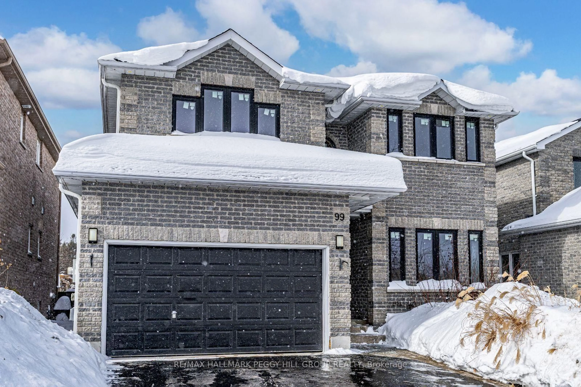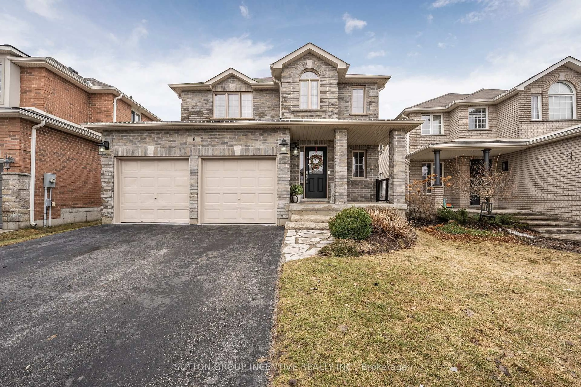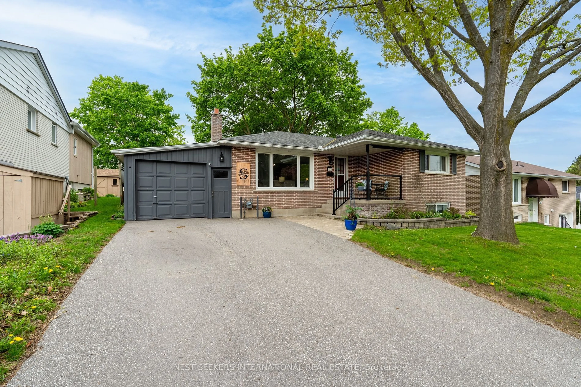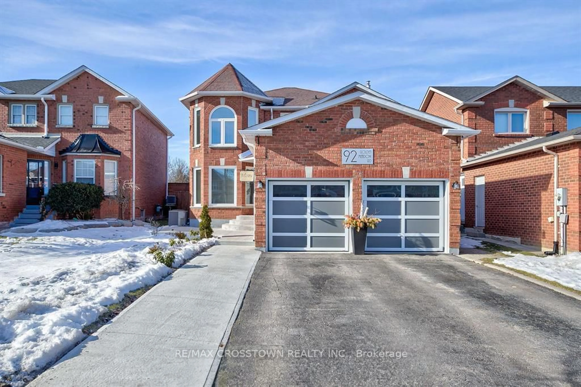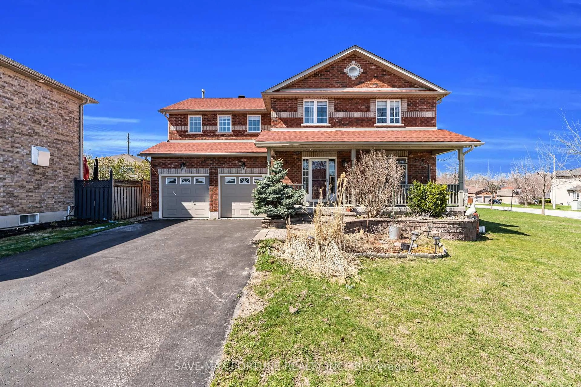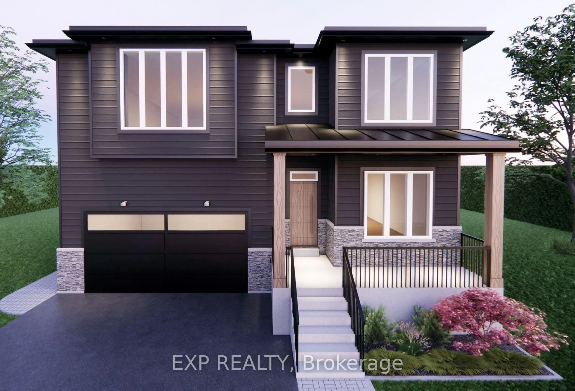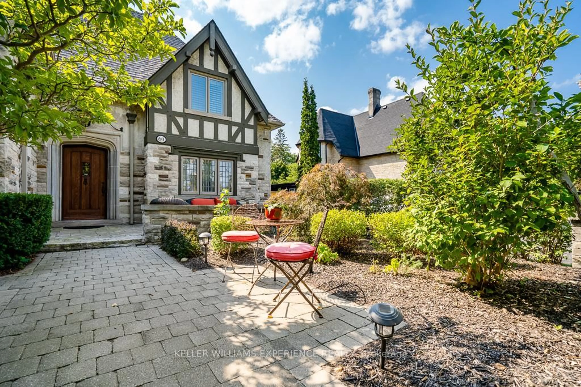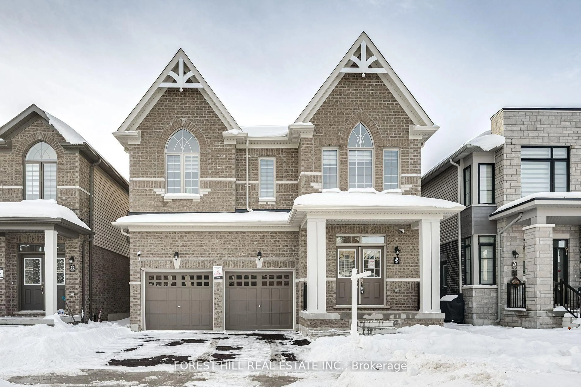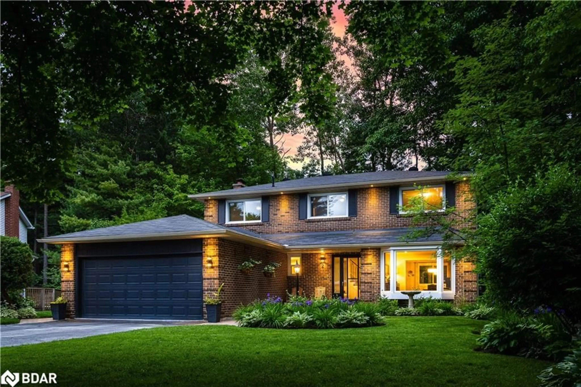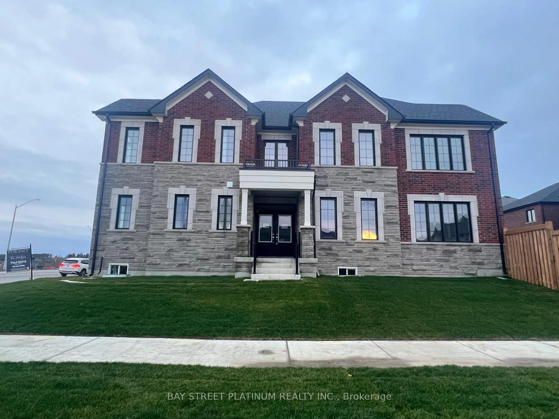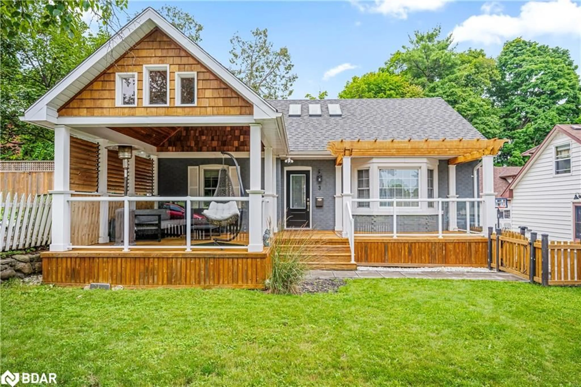3 Shalom Way, Barrie, Ontario L4N 5X3
Contact us about this property
Highlights
Estimated ValueThis is the price Wahi expects this property to sell for.
The calculation is powered by our Instant Home Value Estimate, which uses current market and property price trends to estimate your home’s value with a 90% accuracy rate.Not available
Price/Sqft$371/sqft
Est. Mortgage$5,149/mo
Tax Amount (2024)$6,740/yr
Days On Market32 days
Description
Open House Sunday 12-2! Welcome to 3 Shalom Way In High Demand South Barrie* Executive 4 Bedroom Home (3000+ Square Feet Plus Finished Lower Level) In A Perfect Location Close To All The Mapleview Drive Amenities But Nestled In A Quiet, Child Friendly Enclave Of Homes Surrounded By Greenspace, Golf Facilities and Parks* Short Drive To Barrie's Waterfront And Downtown* Just A Short Drive To GO Station And 400 Highway For Commuters* Oversized Driveway Without Sidewalk Provides Ample Parking For Multiple Vehicles* This Updated Family Home Boasts An Open Concept Main Floor With Updated Kitchen (Granite Counters/Ceramic Backsplash/Stainless Appliances, Maple Cabinets And High-End Stone Floors), Separate Laundry Room With Access To Double Car Garage, Gleaming Hardwood Throughout, 9 Foot And Coffered Ceilings, Walkout To Oversized Deck Perfect For Entertaining And Hardwood Stairs Leading To Both Upper And Lower Levels* Upper Level Has 4 Large Bedrooms Including Primary With A Cozy Gas Fireplace, Large 5pc Ensuite (Separate Tub And Shower) And Walk-In Closet* 3 Addition Bedrooms Boast Walk-In Closets, Ensuites Or Semi Ensuites* The Finished Lower Level Offers Additional Living Space Perfect For Inlaws / Nanny Suite With Additional Kitchen, Separate Laundry Facilities And Ample Storage* Thousands Spent On Irrigated Landscaping, Decking With Gazebo, Soffit Lighting And High-End Metal Roofing*
Property Details
Interior
Features
Main Floor
Kitchen
6.0 x 3.3Granite Counter / W/O To Deck / Updated
Family
5.3 x 4.1hardwood floor / Open Concept / Gas Fireplace
Dining
5.2 x 3.4hardwood floor / Open Concept / Coffered Ceiling
Living
4.2 x 3.4hardwood floor / Open Concept / O/Looks Frontyard
Exterior
Features
Parking
Garage spaces 2
Garage type Attached
Other parking spaces 4
Total parking spaces 6
Property History
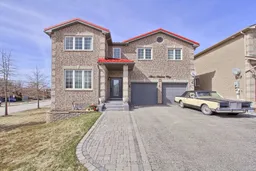 50
50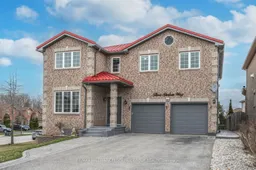
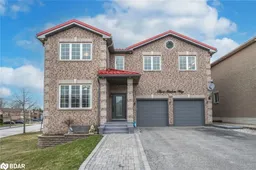
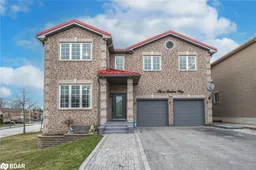
Get up to 1% cashback when you buy your dream home with Wahi Cashback

A new way to buy a home that puts cash back in your pocket.
- Our in-house Realtors do more deals and bring that negotiating power into your corner
- We leverage technology to get you more insights, move faster and simplify the process
- Our digital business model means we pass the savings onto you, with up to 1% cashback on the purchase of your home
