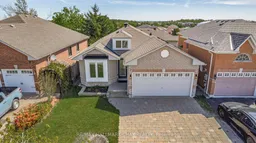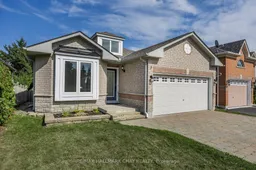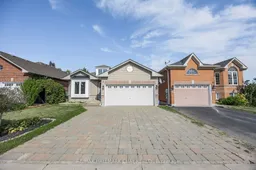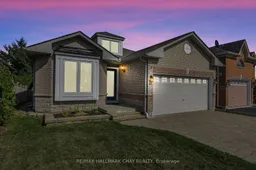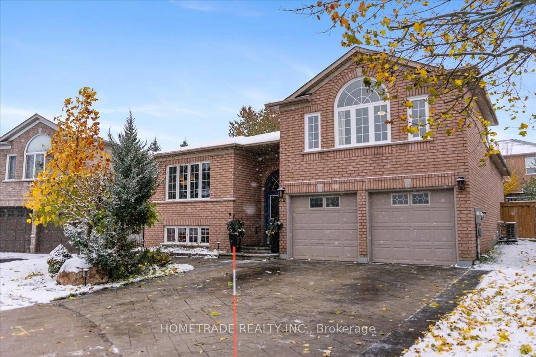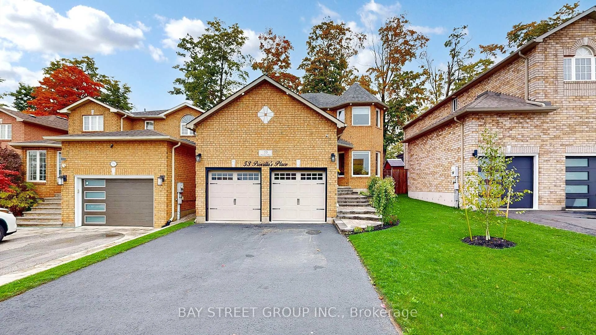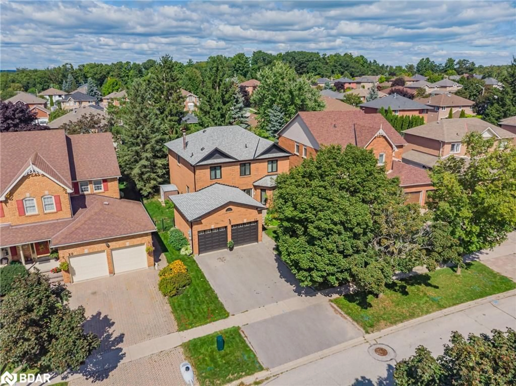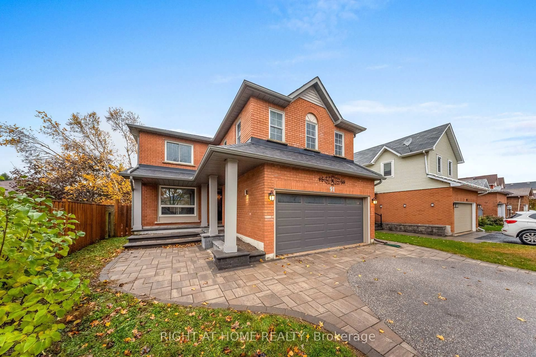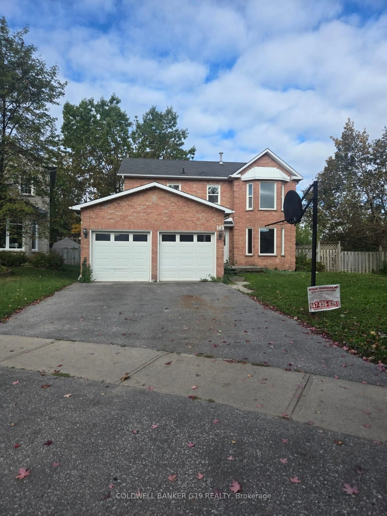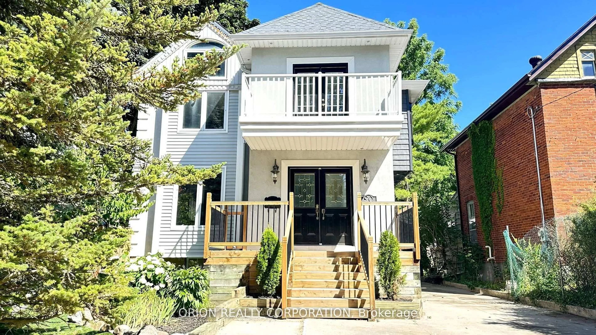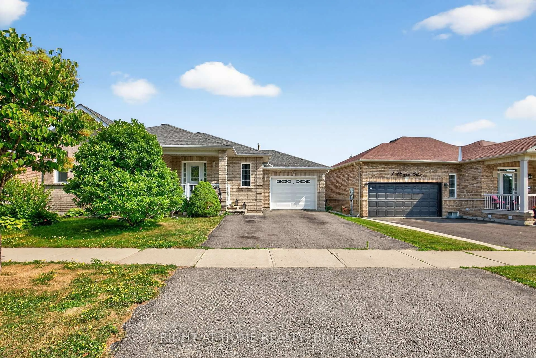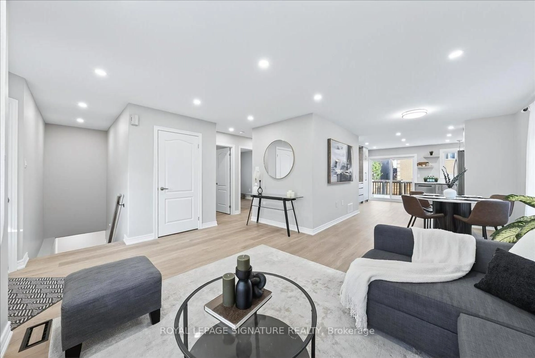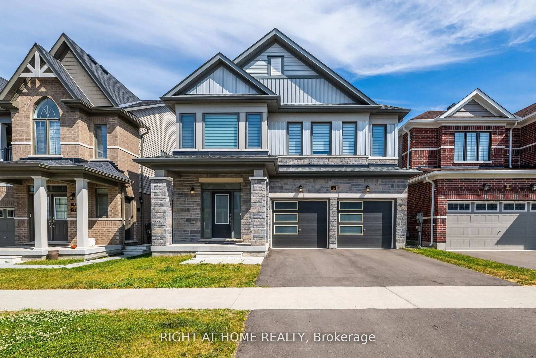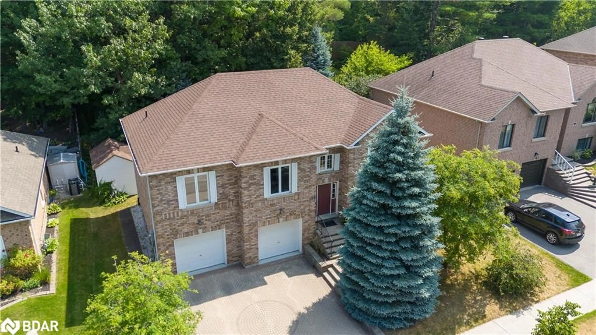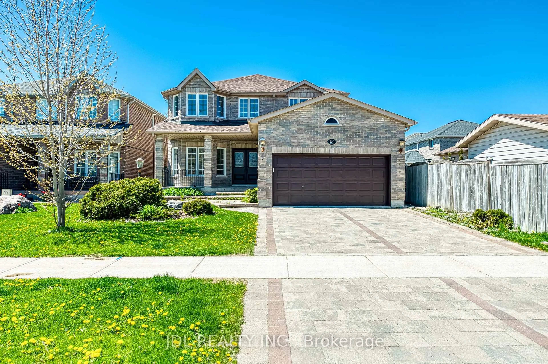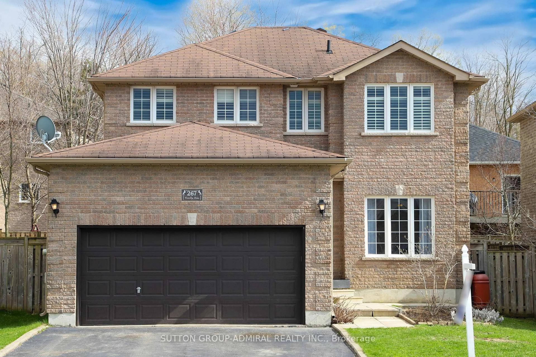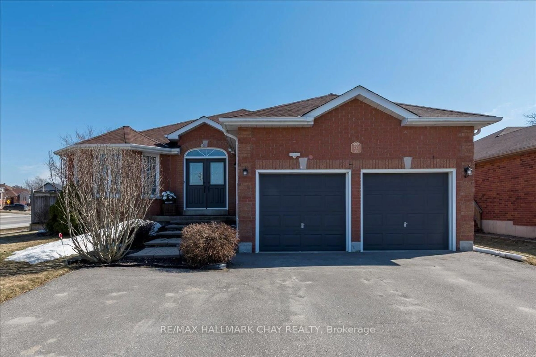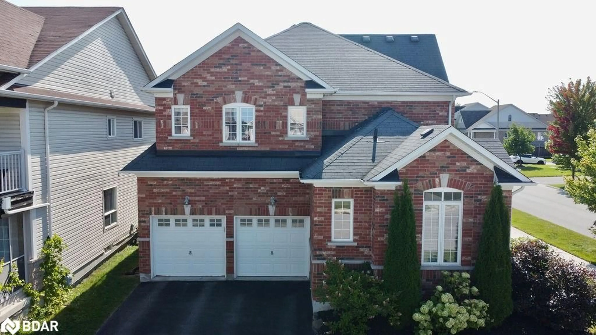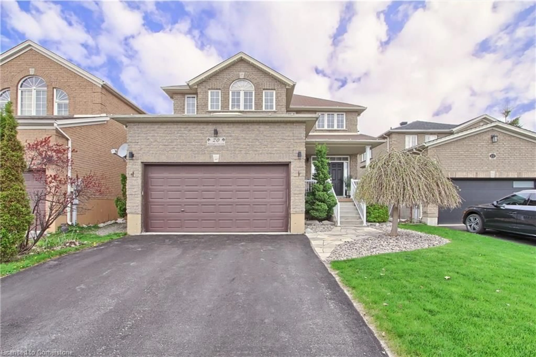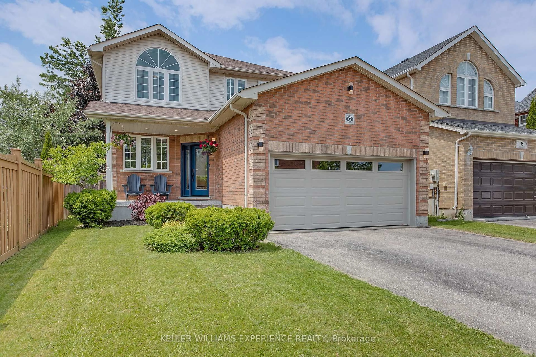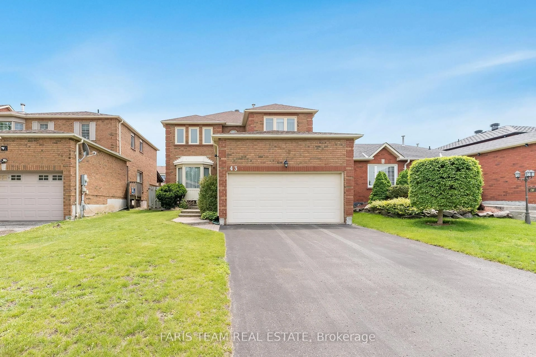Welcome to 3 Duval Drive, a beautifully updated all-brick bungalow offering over 3,000 sq ft of finished living space in the sought-after East Bayfield neighborhood. Located within walking distance to Georgian Mall, this home seamlessly combines modern upgrades with functional design. Step inside to an open-concept main floor featuring a vaulted ceiling, a cozy gas fireplace, and a stunning quartz waterfall countertop with matching backsplash in the kitchen. Recent updates include a brand-new stainless steel LG refrigerator & dishwasher, complemented by a Samsung gas oven and seating for six at the spacious quartz island. The primary bedroom serves as a serene retreat with a vaulted ceiling, dual closets, and a spa-like 4-piece ensuite boasting a freestanding soaker tub, gold fixtures, and a curbless open shower with custom porcelain and stone tiling. Two additional bedrooms, one with an accessible sliding doorway and a semi-ensuite 3-piece bath, complete the main level. The fully finished lower level expands the living space with three additional bedrooms, a large rec room, a bonus den with built-in storage, a dedicated laundry room equipped with a large-capacity LG washer & dryer, and a new 4-piece bathroom featuring a deep soaker tub. Step outside to a newly built deck in the fully fenced backyard, complemented by a large storage shed. The attached garage is prepped for a wheelchair lift or ramp, making this home ideal for accessibility needs. Don't miss this opportunity to own a move-in-ready bungalow in a prime location!
Inclusions: Fridge, Stove, Dishwasher, Washer & Dryer
