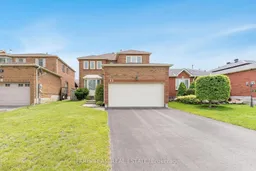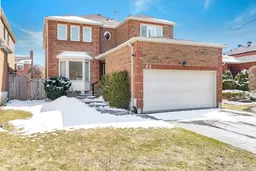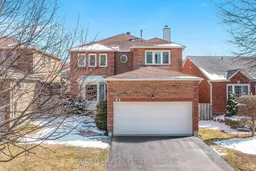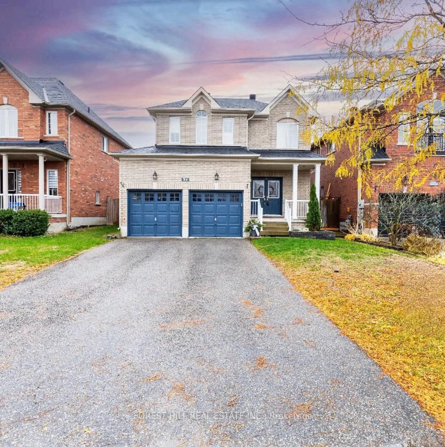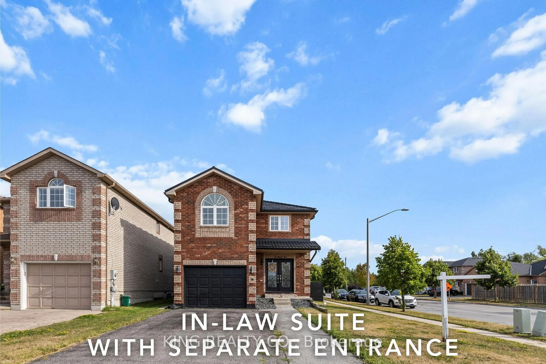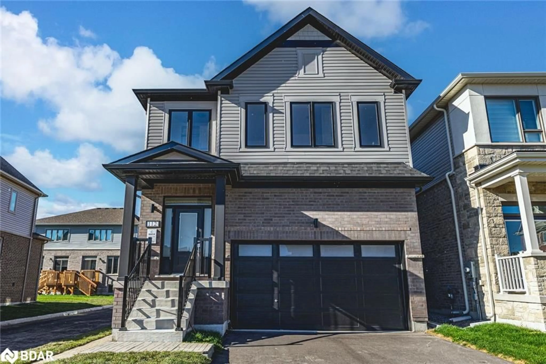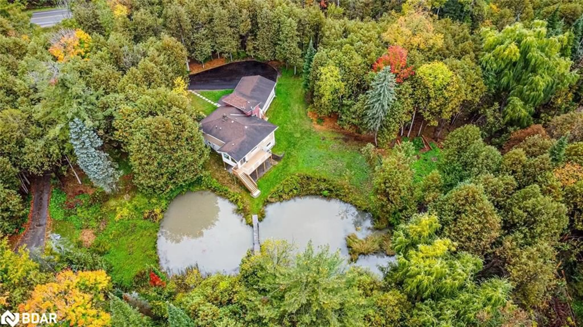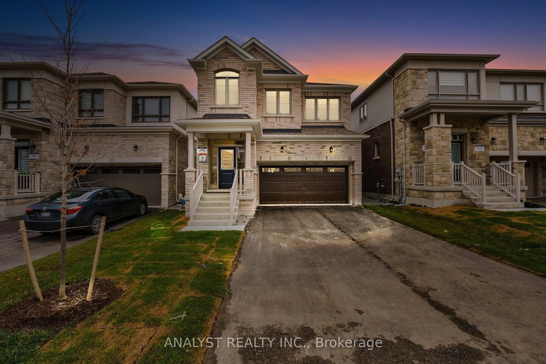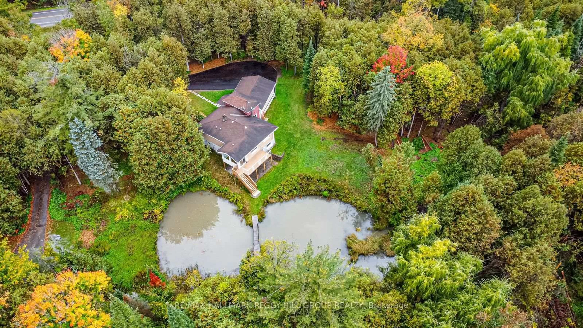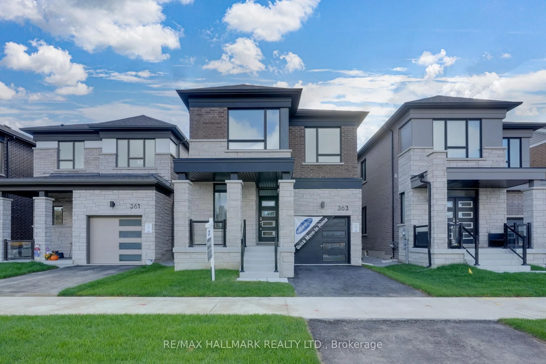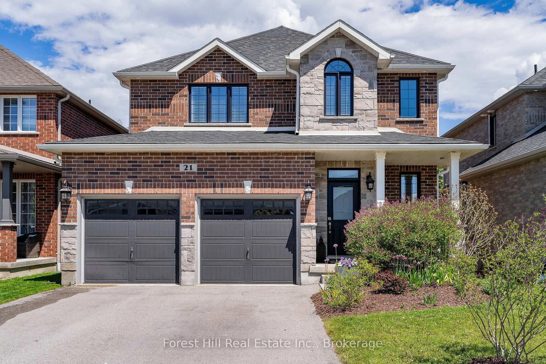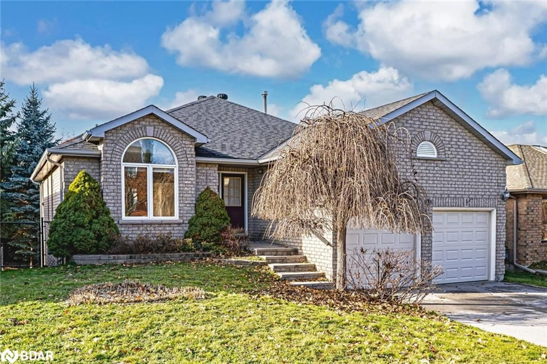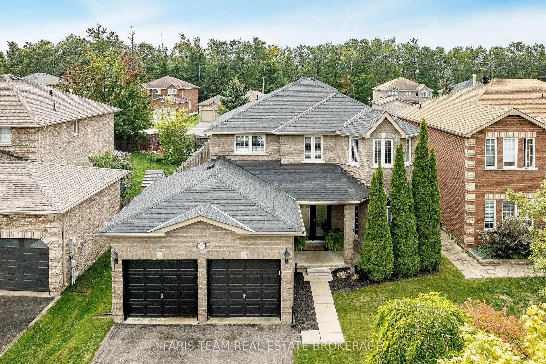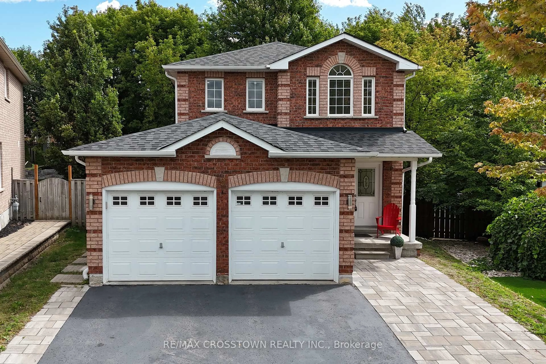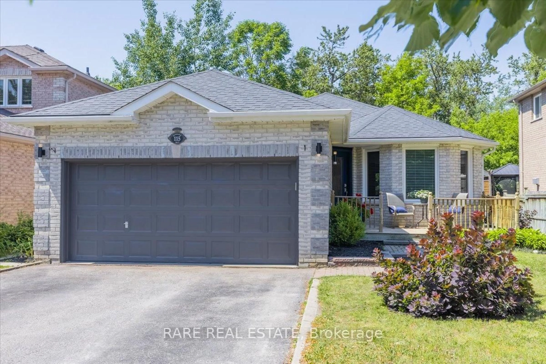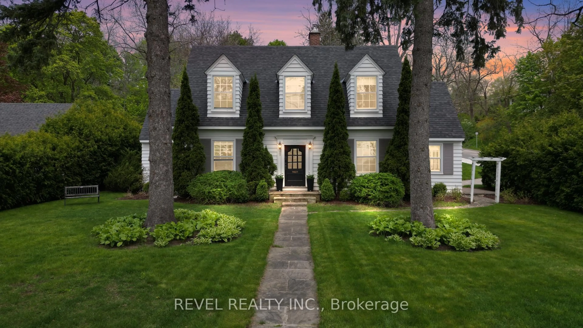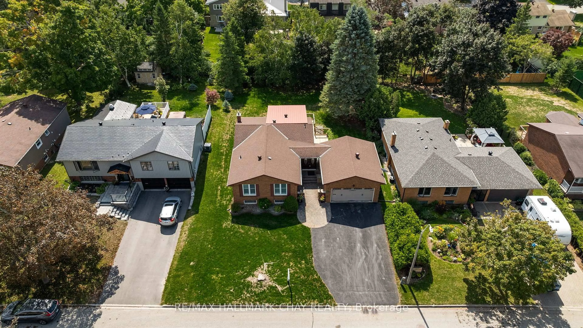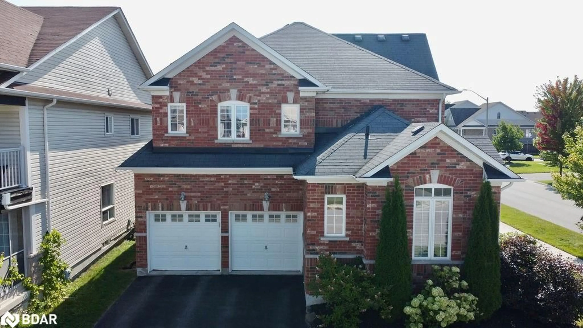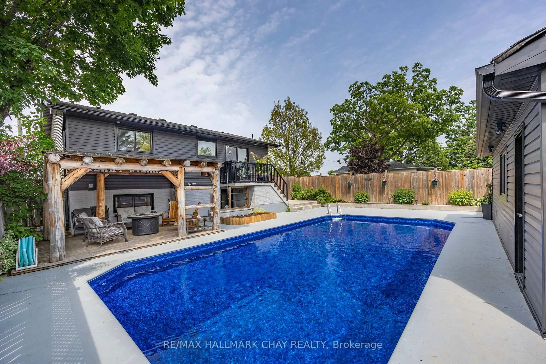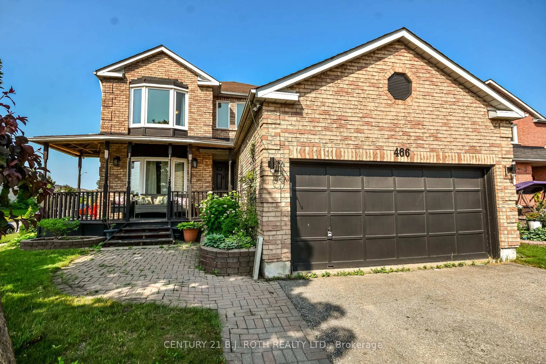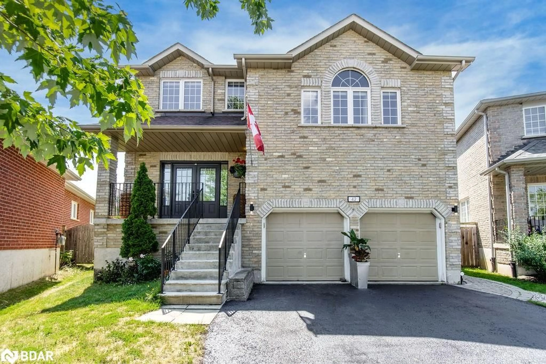Top 5 Reasons You Will Love This Home: 1) Spacious and well-designed family home located in a highly desirable, family-friendly neighbourhood, offering plenty of room with four bedrooms, including a primary suite with its own ensuite bathroom 2) Main level providing a well-thought-out layout with a sunken family room, a combined living and dining area, and a large eat-in kitchen with a walkout to the backyard, featuring a newer deck ideal for hosting summer barbeques or outdoor relaxation 3) Partially finished basement presenting a blank canvas, offering plenty of potential for additional living space, whether for extra bedrooms to accommodate a large family, a recreation room, or a home office 4) Recent improvements enhanced comfort and efficiency, including a new furnace and air conditioner, while select windows have been replaced over time, adding to the homes overall upkeep 5) Situated in a prime location, this home offers convenient access to quality schools, shopping, restaurants, public transportation, and Highway 400, making it a fantastic choice for families or anyone looking to settle into a vibrant and well-connected community. 2,433 sq.ft. plus a partially finished basement. Visit our website for more detailed information.
Inclusions: Fridge, Stove, Dishwasher, Washer, Dryer, Existing Light Fixtures, Existing Window Coverings, Owned Hot Water Heater.
