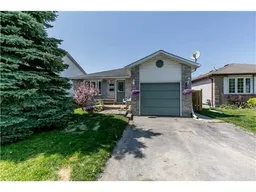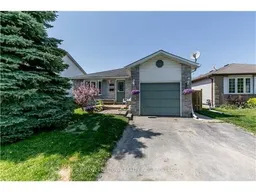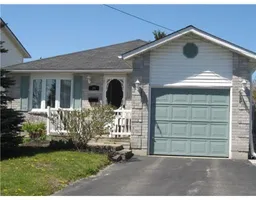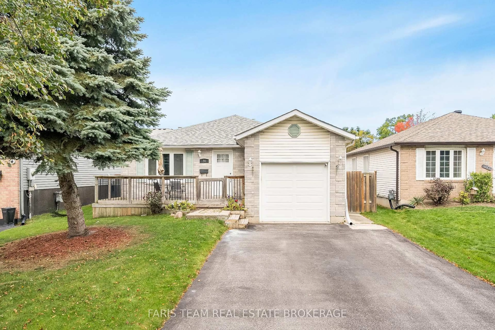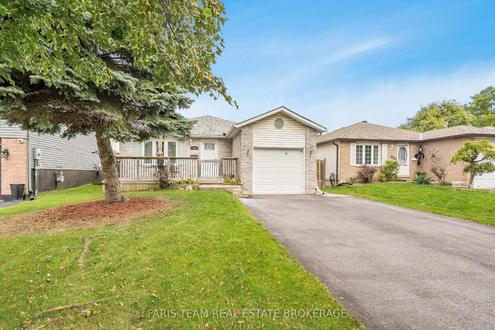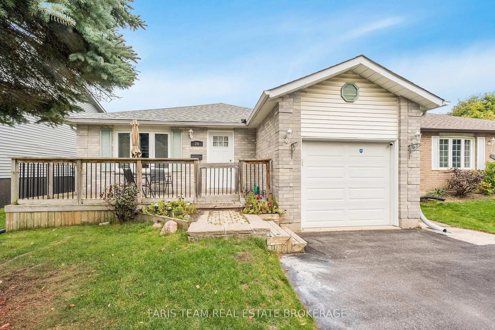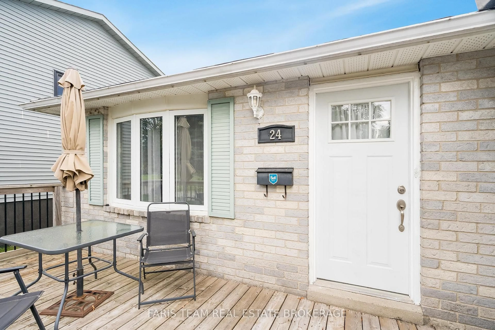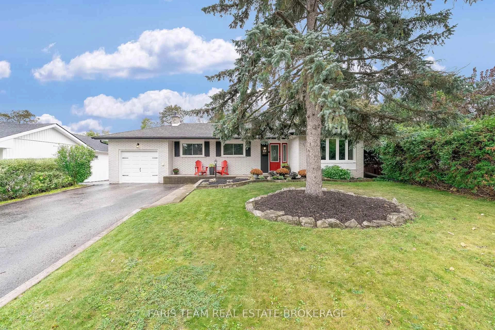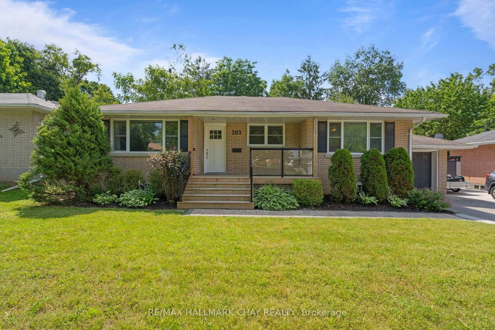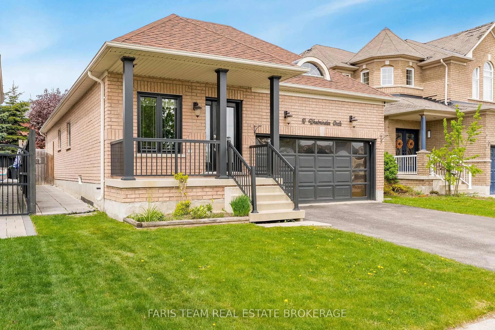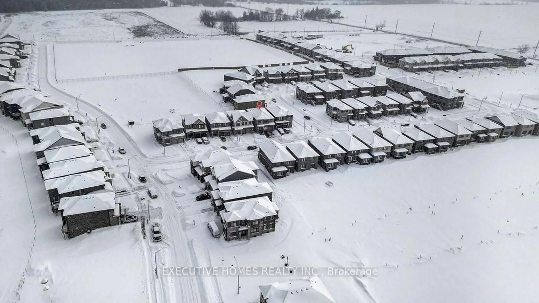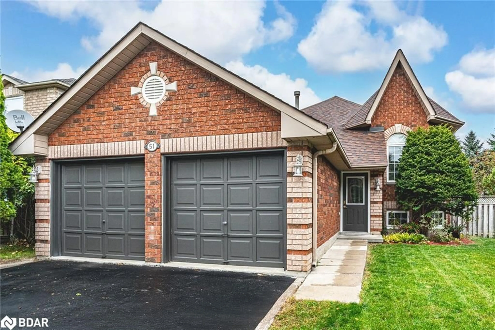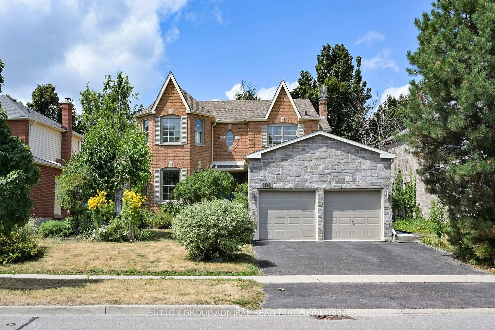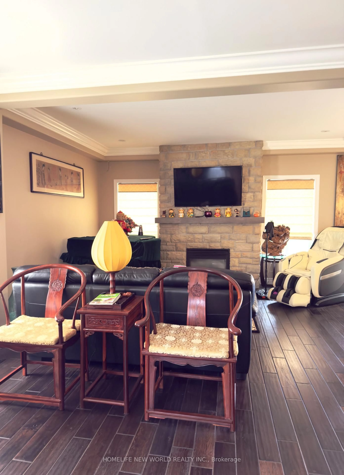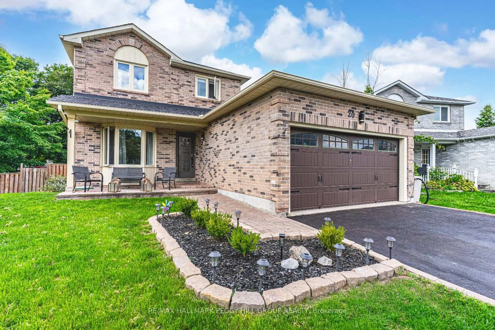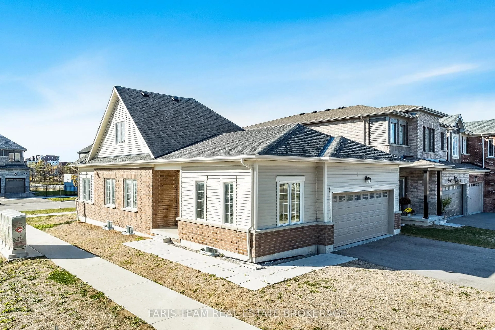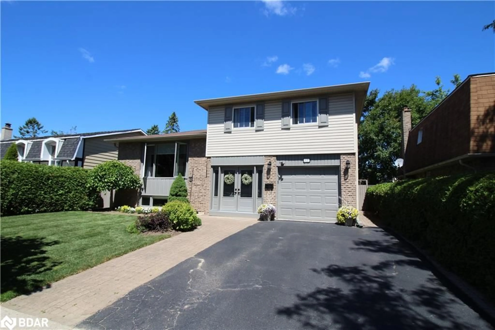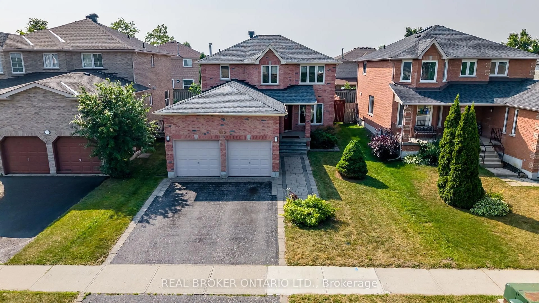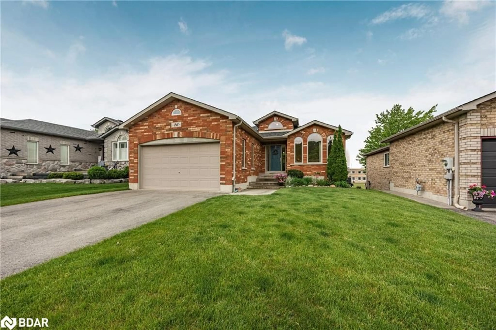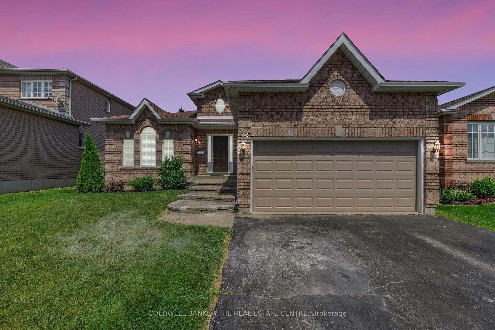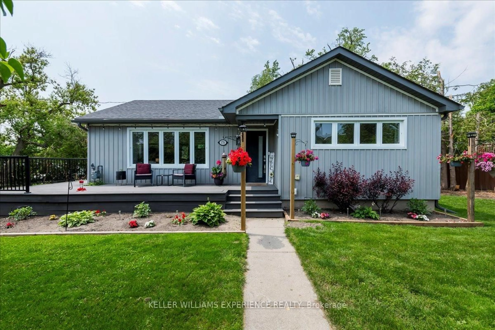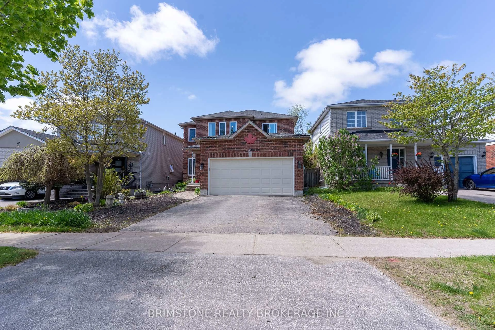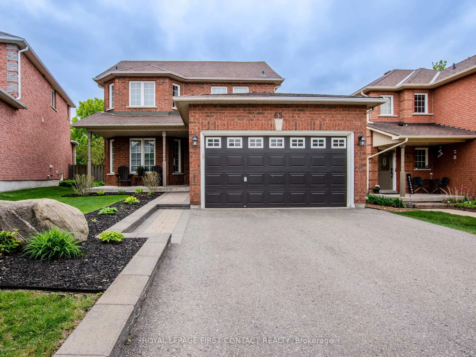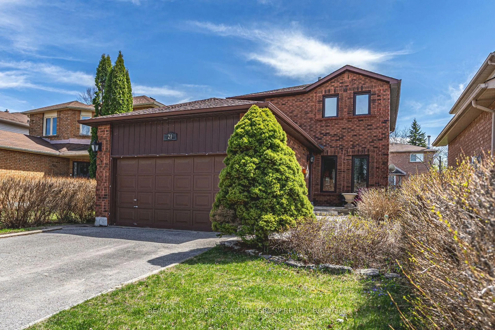24 Laurie Cres, Barrie, Ontario L4M 6C7
Contact us about this property
Highlights
Estimated valueThis is the price Wahi expects this property to sell for.
The calculation is powered by our Instant Home Value Estimate, which uses current market and property price trends to estimate your home’s value with a 90% accuracy rate.Not available
Price/Sqft$535/sqft
Monthly cost
Open Calculator

Curious about what homes are selling for in this area?
Get a report on comparable homes with helpful insights and trends.
+143
Properties sold*
$790K
Median sold price*
*Based on last 30 days
Description
Top 5 Reasons You Will Love This Home: 1) Enjoy the unbeatable convenience of being directly across from Macmorrison Park, complete with a playground, baseball diamond, and horseshoe pits, plus walking distance to three schools and just minutes from shopping, dining, and all major amenities 2) Spacious and bright bungalow featuring an open-concept living area that's perfect for both everyday comfort and entertaining family and friends 3) Indulge in the grand family room designed for relaxing and gathering, anchored by a warm and inviting gas fireplace that adds charm and coziness year-round 4) Large primary retreat offering a semi-ensuite bathroom with a luxurious jet tub, the perfect place to unwind after a long day 5) Move-in ready and smartly designed with a functional layout that maximizes space and flow, making it ideal for any lifestyle. 1,321 above grade sq.ft. plus a finished basement.
Property Details
Interior
Features
Main Floor
Kitchen
4.13 x 3.92Tile Floor / Stainless Steel Appl / W/O To Yard
Dining
6.87 x 5.07Combined W/Living / hardwood floor / Window
Primary
4.48 x 3.8Semi Ensuite / Closet / Ceiling Fan
Br
3.92 x 3.37Closet / Window
Exterior
Features
Parking
Garage spaces 1
Garage type Attached
Other parking spaces 4
Total parking spaces 5
Property History
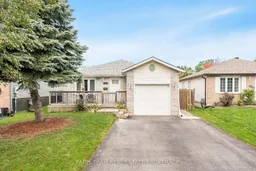 39
39