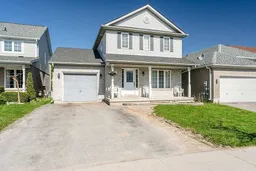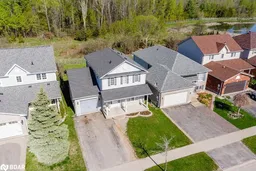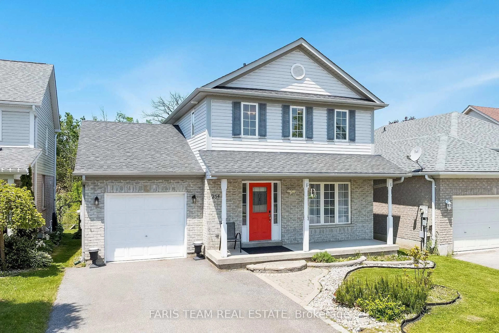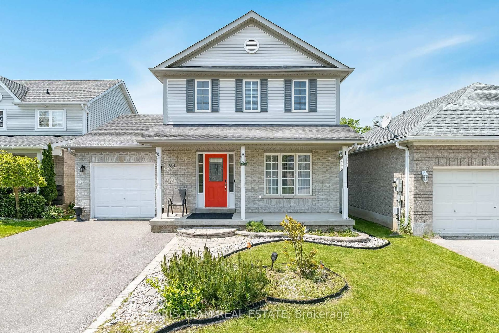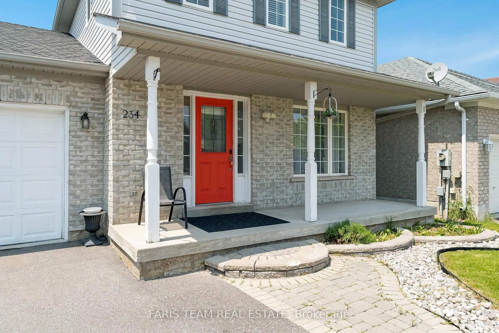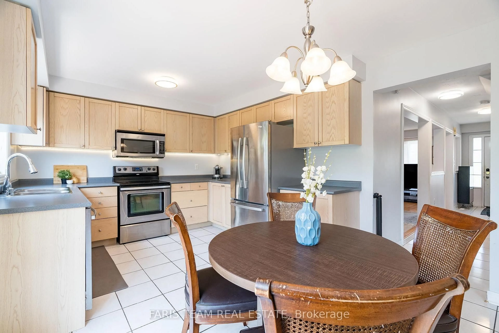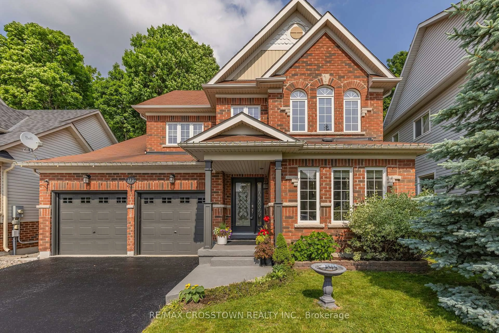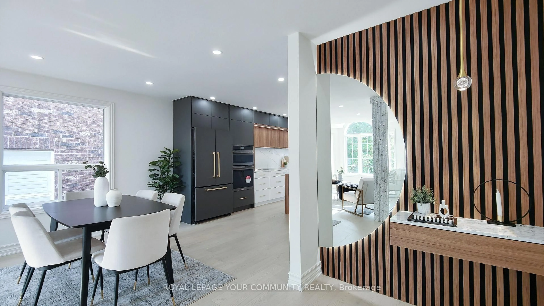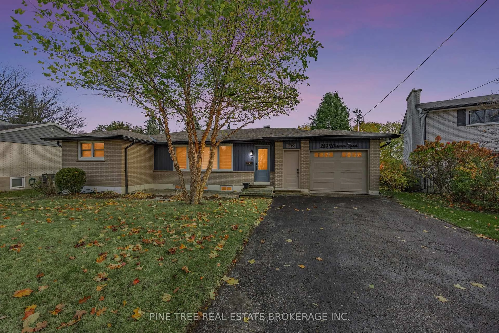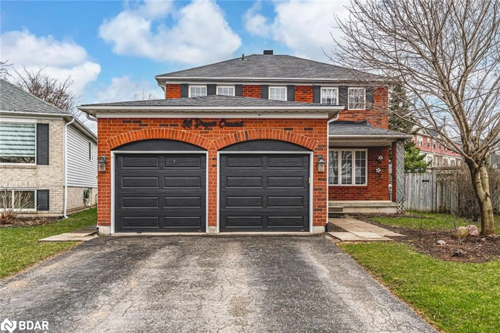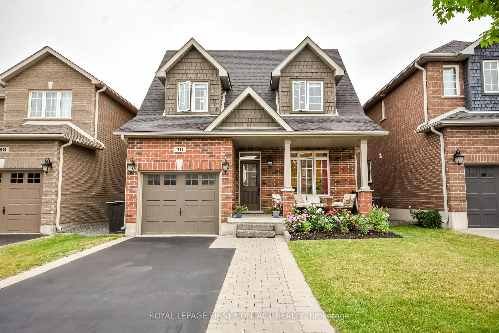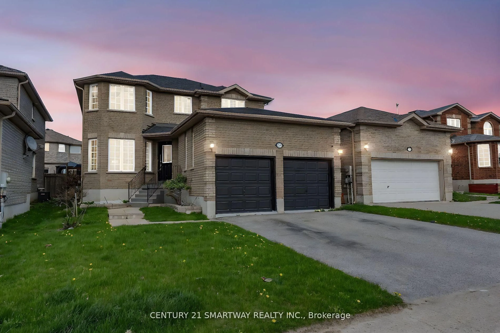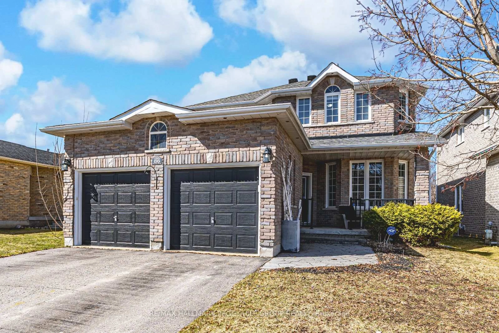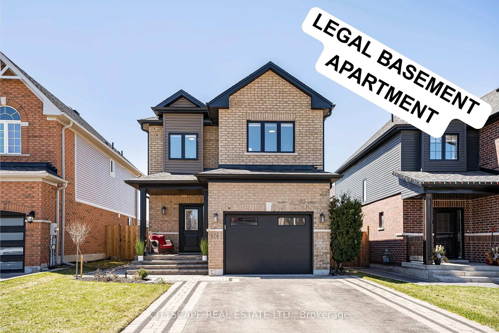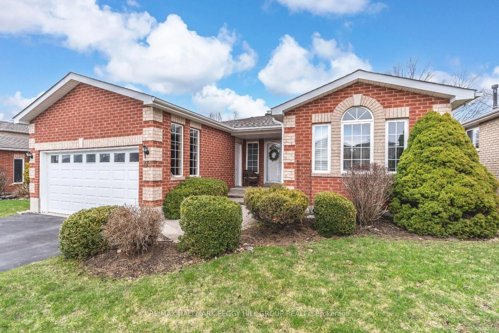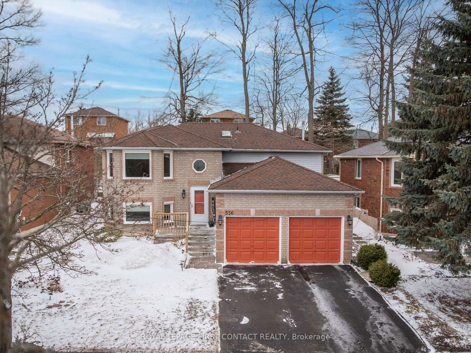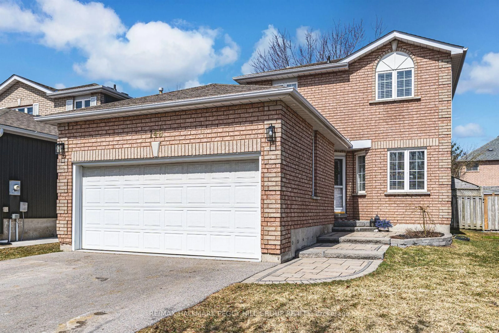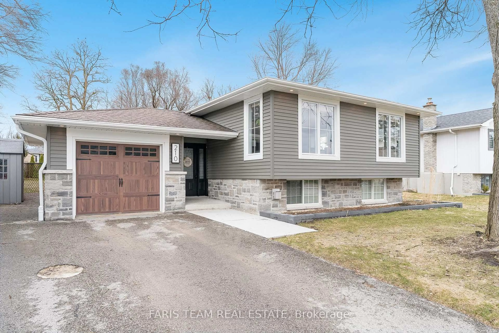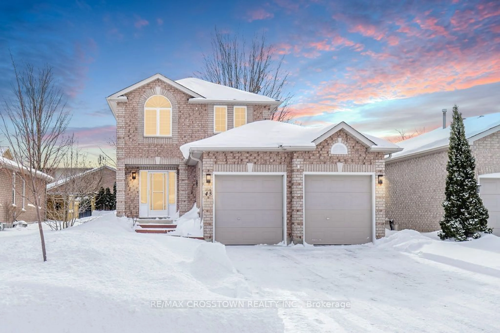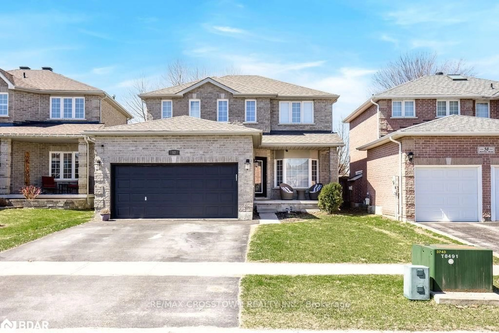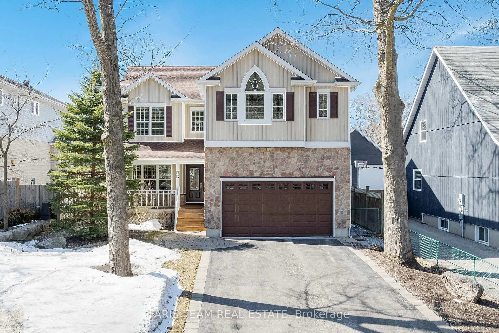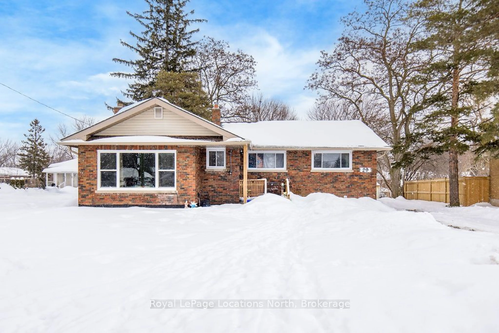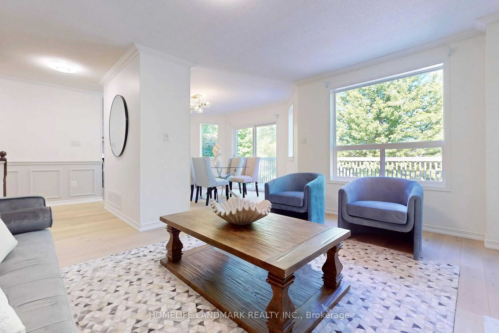234 Esther Dr, Barrie, Ontario L4N 0G3
Contact us about this property
Highlights
Estimated valueThis is the price Wahi expects this property to sell for.
The calculation is powered by our Instant Home Value Estimate, which uses current market and property price trends to estimate your home’s value with a 90% accuracy rate.Not available
Price/Sqft$446/sqft
Monthly cost
Open Calculator

Curious about what homes are selling for in this area?
Get a report on comparable homes with helpful insights and trends.
+139
Properties sold*
$823K
Median sold price*
*Based on last 30 days
Description
Top 5 Reasons You Will Love This Home: 1) Placed in the sought-after Painswick South neighbourhood, this home puts you just a short walk from schools, parks, grocery stores, and everyday conveniences, making daily life effortlessly easy 2) Backing onto Lovers Creek forest and wetlands, enjoy the rare privacy of no rear neighbours and take in the tranquil views from your elevated deck and spacious backyard 3) The main level offers a practical yet inviting layout with an eat-in kitchen, bright living room, and a flexible second space perfect for a dining area or cozy family room 4) Three well-sized bedrooms await, including a primary suite with a walk-in closet and private ensuite, while the fully finished basement extends your living space with a large recreation room, extra bedroom, and full bathroom 5) With over 2,300 square feet of finished living space, this detached home is ideal for growing families, multi-generational households, or anyone looking for room to spread out. 1,627 above grade sq.ft. plus a finished basement. Visit our website for more detailed information.
Property Details
Interior
Features
2nd Floor
Primary
4.25 x 3.564 Pc Ensuite / hardwood floor / W/I Closet
Br
3.33 x 3.3hardwood floor / Closet / Window
Br
3.17 x 2.73hardwood floor / Closet / Window
Exterior
Features
Parking
Garage spaces 1
Garage type Attached
Other parking spaces 2
Total parking spaces 3
Property History
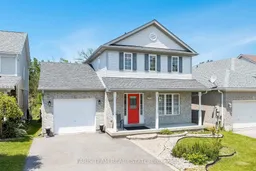 34
34