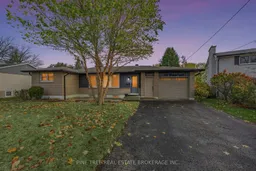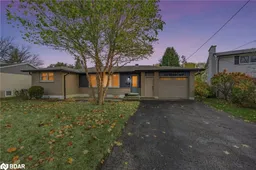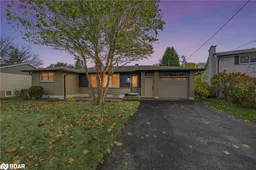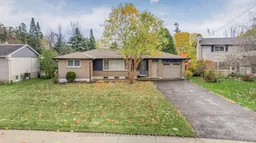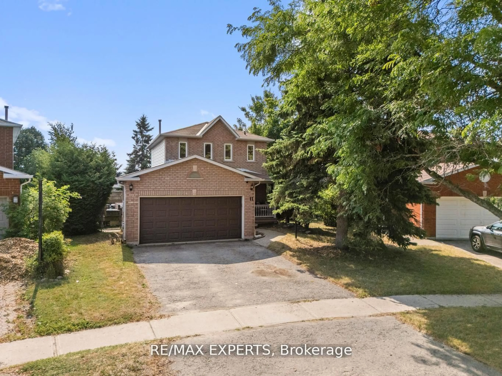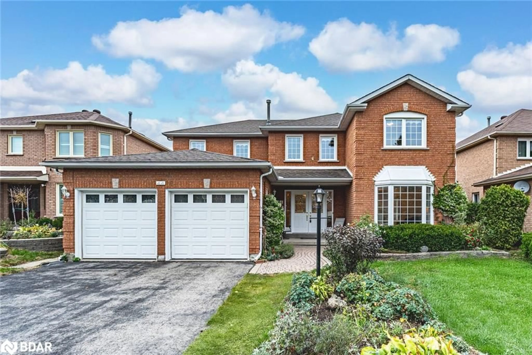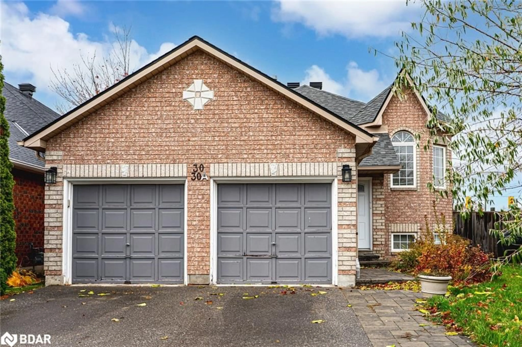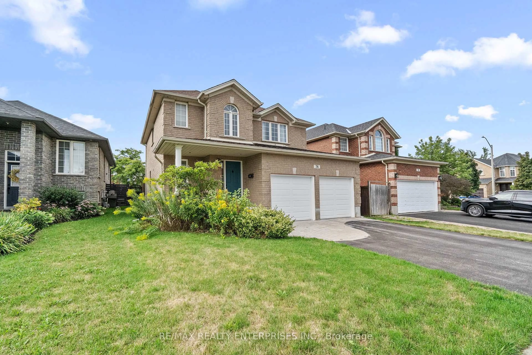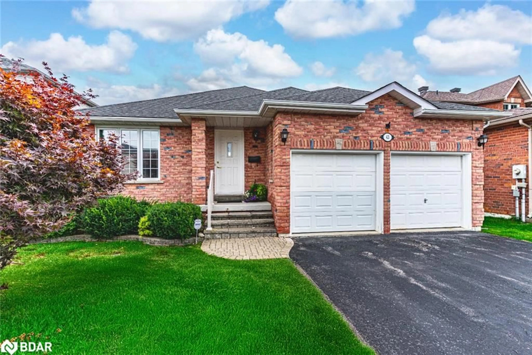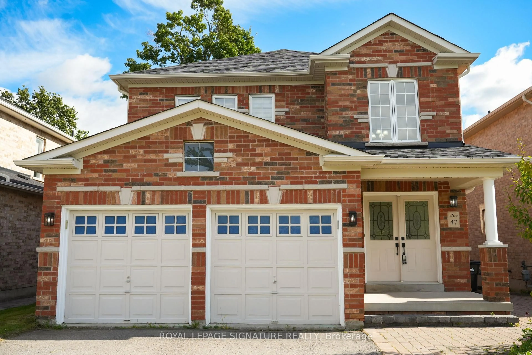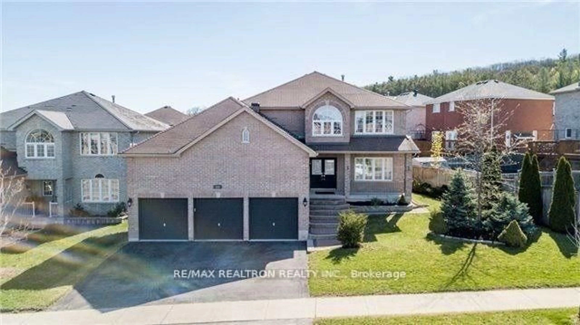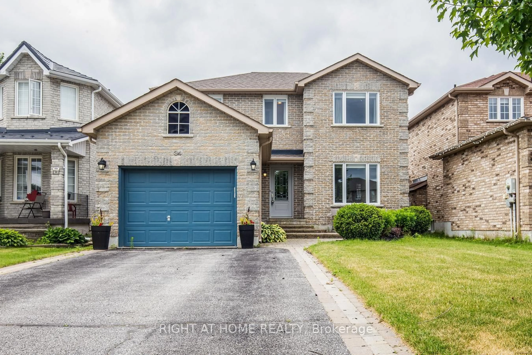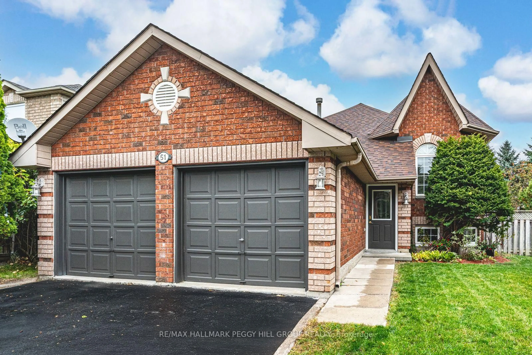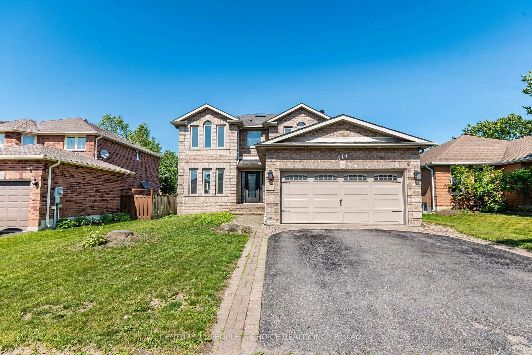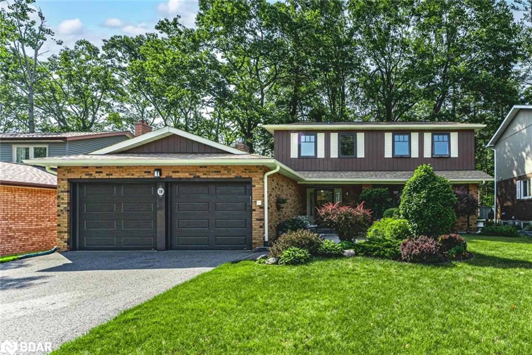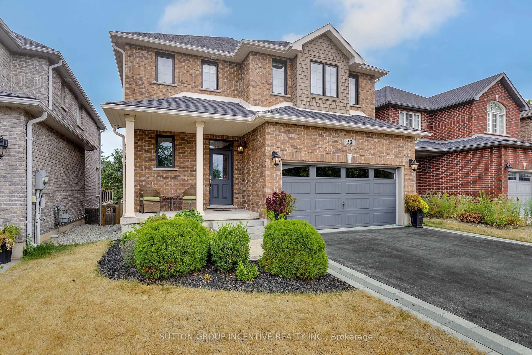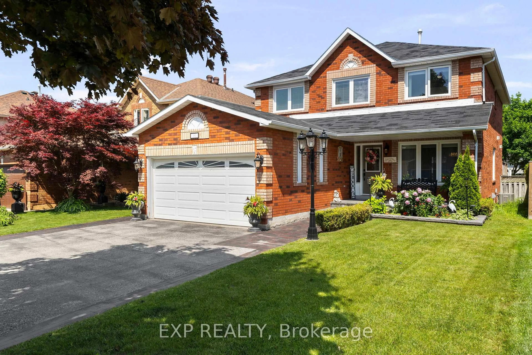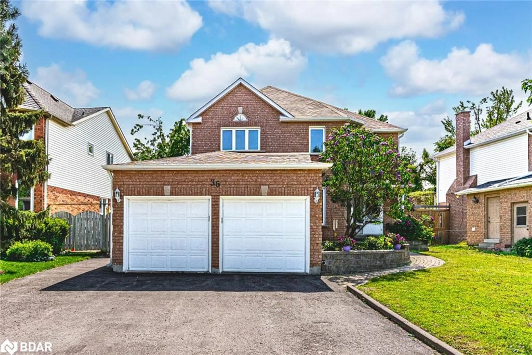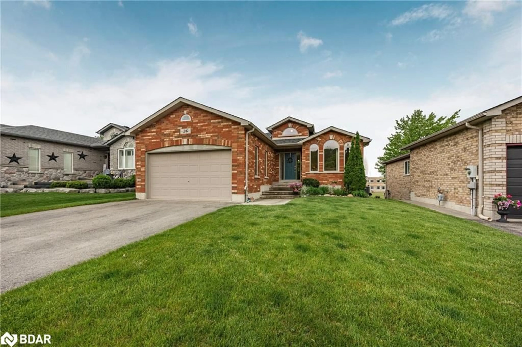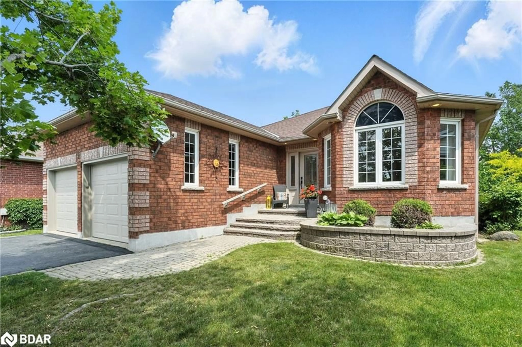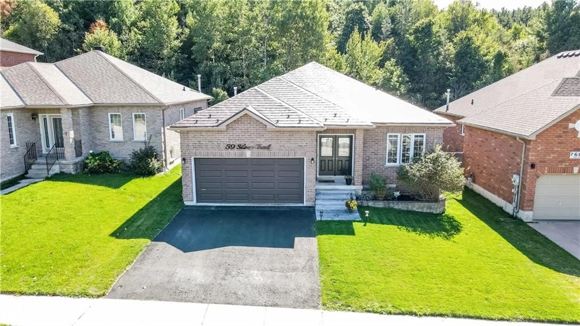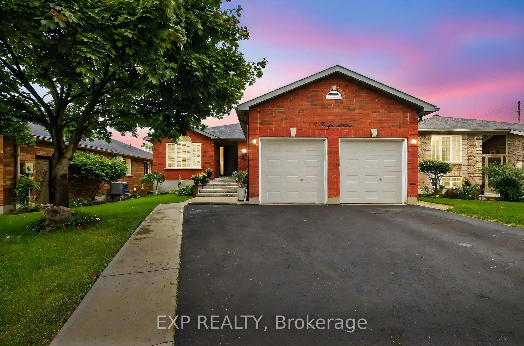Welcome to your Bright, Open Concept Bungalow in Sought-After South East Barrie - 5 Bedrooms; 2 Bathrooms - 75 x 200 Ft Lot - Separate Entrance - EV Plug-In, nestled on a private, estate-sized lot in the heart of South East Barrie. With 5 spacious bedrooms (2 on the main level, 3 on the lower level), plus a bonus flex space off the garage ideal for a home office, gym, or business with a separate entrance, this home is bursting with versatility. Step inside to find a well appointed kitchen with eat-in dining that flows onto a deck with a lush, fully fenced backyard surrounded by mature trees, perennials, and space for a future pool or year-round enjoyment. Your main floor living room offers the perfect spot to unwind. The fully finished lower level features a second family room with pool table, three additional bedrooms, a full bathroom, and generous storage, perfect for multi-generational living, growing families, or professionals. Additional highlights include: 1.5-car garage with EV plug-in; Parking for 4+ vehicles; Garden shed; Quiet street with wonderful neighbours. Centrally located steps to the GO Station, waterfront, parks, downtown Barrie, top-rated schools, shopping, beaches and all amenities, with easy access to Hwy 400 for commuters. NOTE: Some photos have been virtually staged to demonstrate layout and furnishing potential.
Inclusions: Dishwasher, Dryer, Garage Door Opener, Refrigerator, Stove, Washer, Window Coverings, EV charging plug-in
