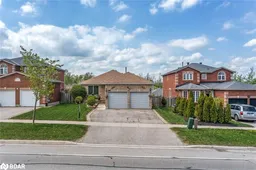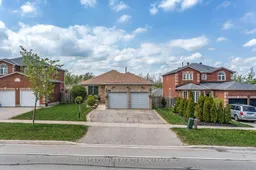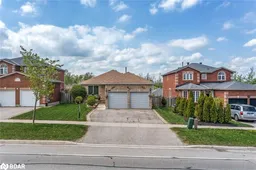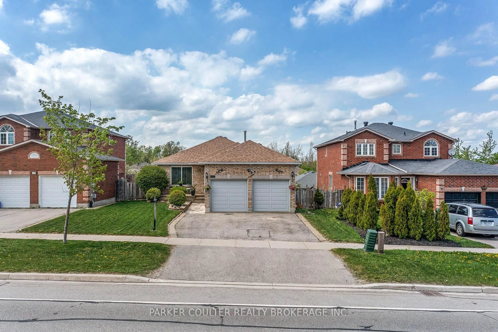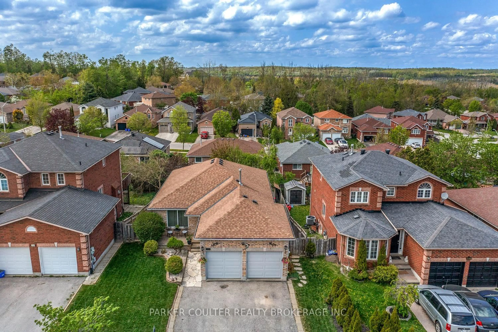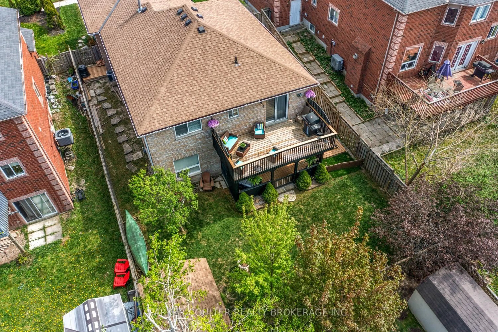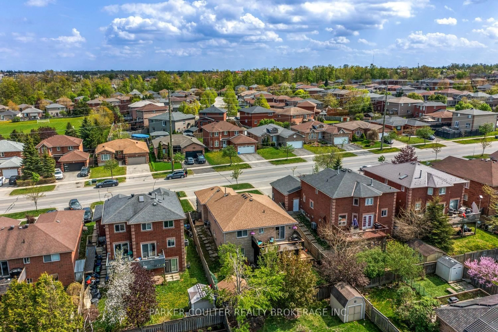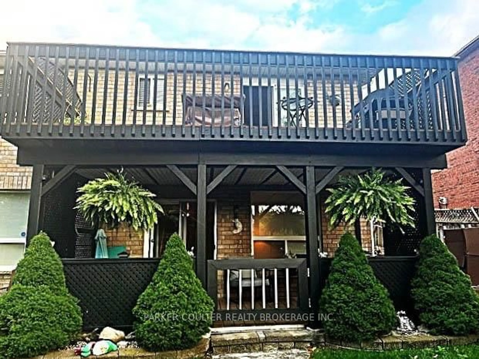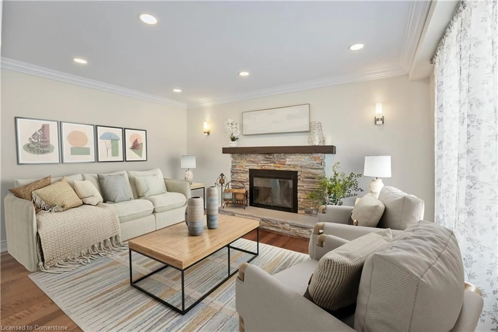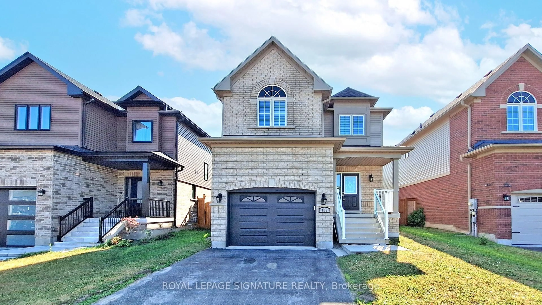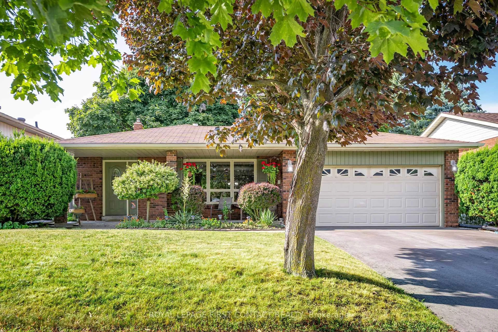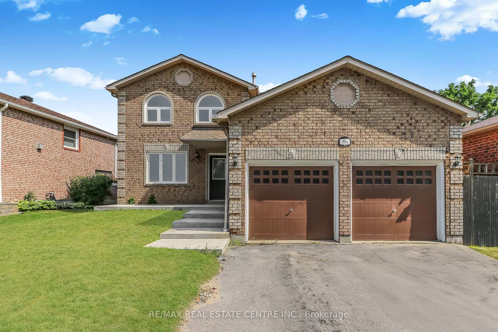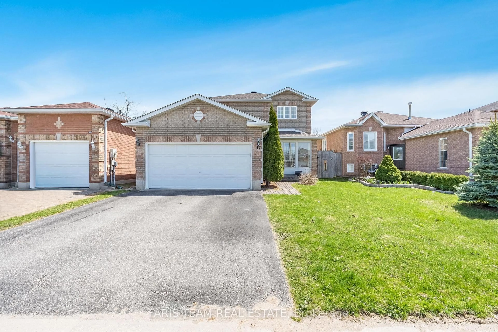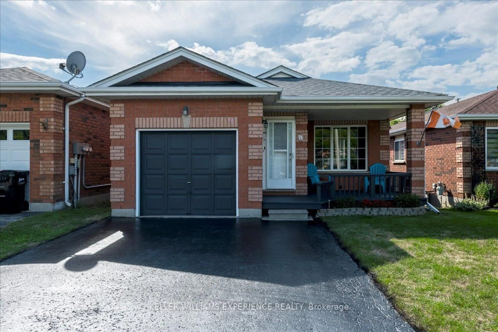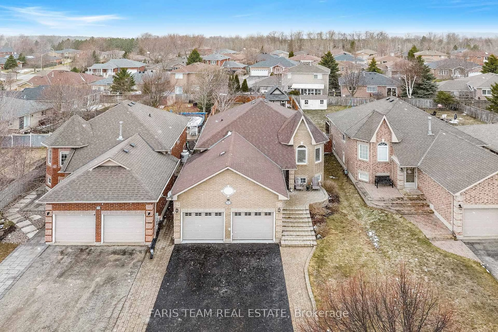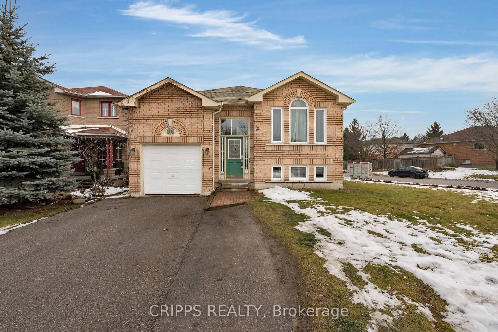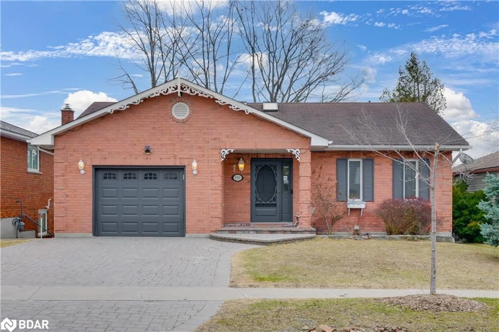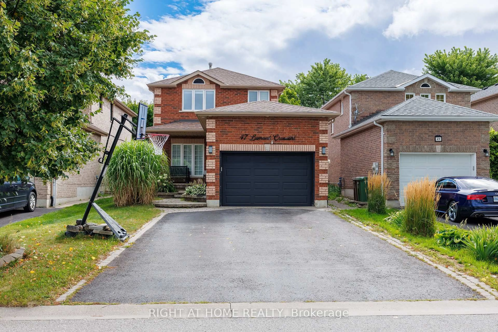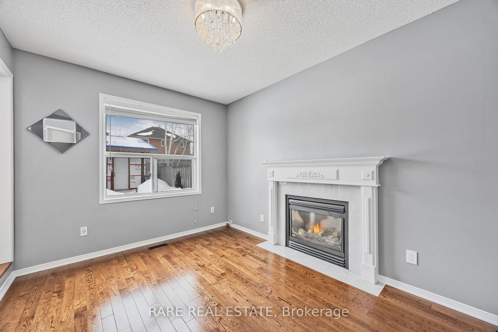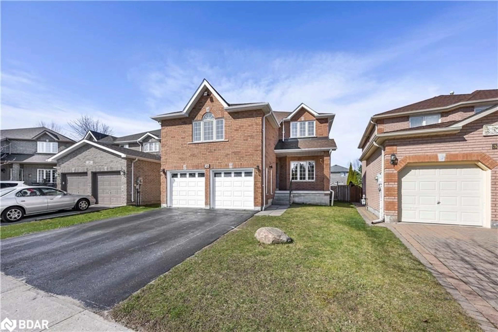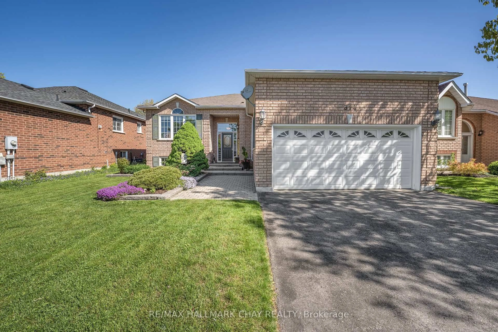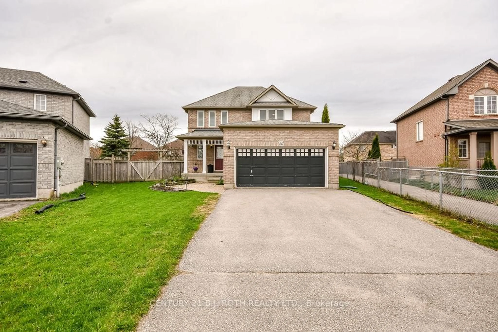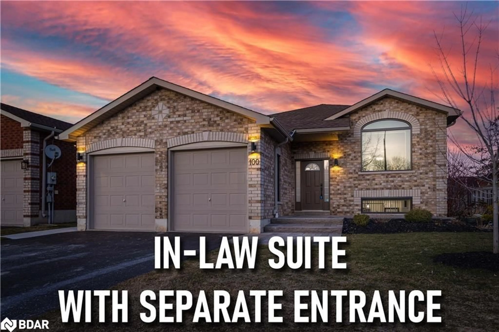220 Livingstone St, Barrie, Ontario L4M 6M5
Contact us about this property
Highlights
Estimated valueThis is the price Wahi expects this property to sell for.
The calculation is powered by our Instant Home Value Estimate, which uses current market and property price trends to estimate your home’s value with a 90% accuracy rate.Not available
Price/Sqft$647/sqft
Monthly cost
Open Calculator

Curious about what homes are selling for in this area?
Get a report on comparable homes with helpful insights and trends.
+91
Properties sold*
$790K
Median sold price*
*Based on last 30 days
Description
This beautiful walk-out bungalow is the perfect family home, nestled in a welcoming, family-friendly neighborhood. With a thoughtfully designed open-plan layout, the home offers a bright and spacious atmosphere throughout. The fully fenced and landscaped front and backyard provide both privacy and charm, featuring a 150 sq. ft. stone patio ideal for outdoor gatherings. There is parking for three vehicles leading to a double garage, the doors being replaced in 2023. The spacious eat-in kitchen boasts stainless steel appliances, quartz countertops, and a stylish backsplash, with sliding patio doors leading to a generous 10 ft. by 20 ft. elevated deck. A separate dining area complements the large living room, creating a warm and inviting space for entertaining. The primary bedroom is a serene retreat, complete with a four-piece ensuite. Two additional well-sized bedrooms and a four-piece family bathroom complete the main level. The fully finished walk-out basement is flooded with natural light and offers a versatile family/rec room, an additional bedroom, a three-piece bathroom with a walk-in shower, and a dedicated laundry room. The home is entirely carpet-free, benefitting from easy maintenance laminate flooring installed throughout. Recent updates include new shingles in 2019, and several windows were replaced in 2023. Conveniently located near RVH, Georgian College, schools, Highways 400 and 11, Bayfield Streets shops and restaurants, and Stollar Park, this home provides both comfort and accessibility in a prime location.
Property Details
Interior
Features
Main Floor
Kitchen
4.83 x 3.3Dining
4.01 x 2.59Living
4.01 x 2.59Primary
3.38 x 2.59Exterior
Features
Parking
Garage spaces 2
Garage type Built-In
Other parking spaces 3
Total parking spaces 5
Property History
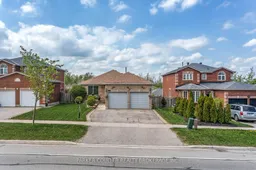 35
35