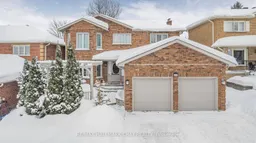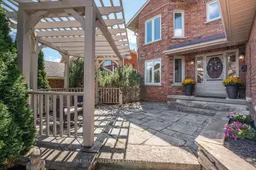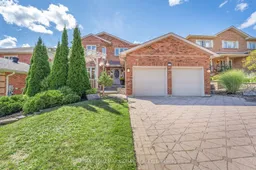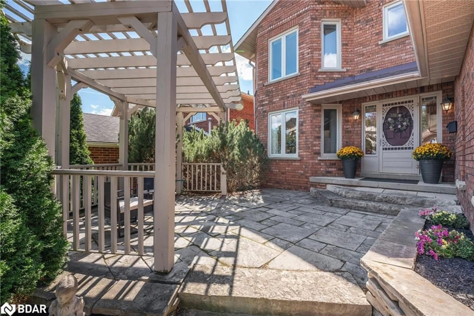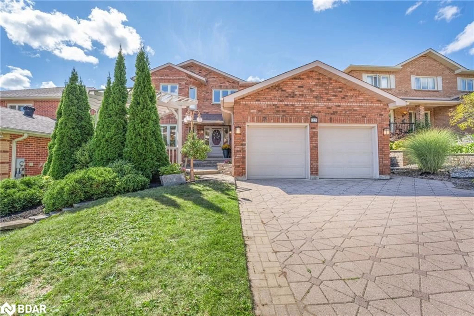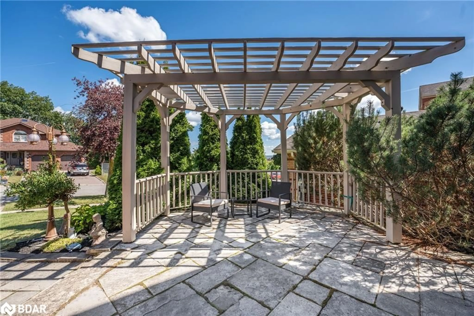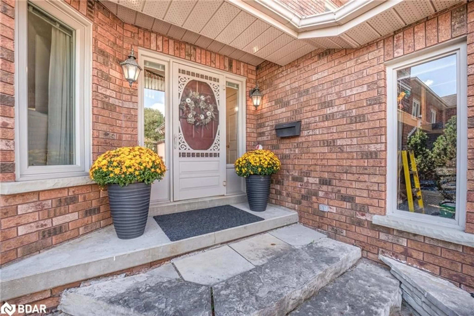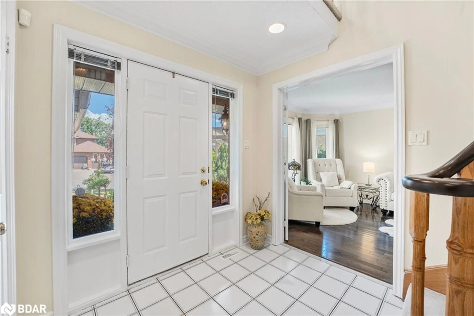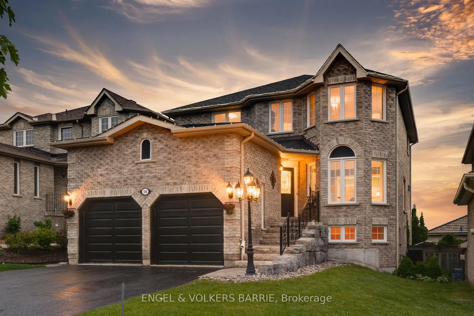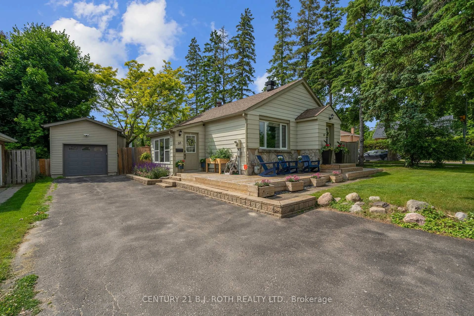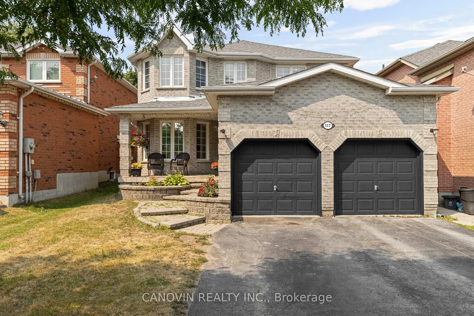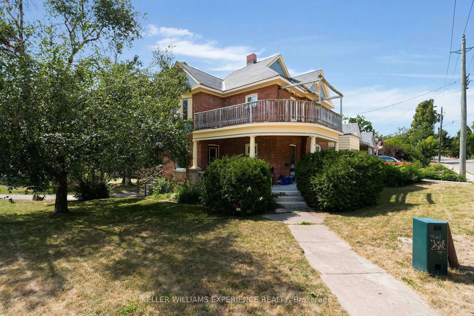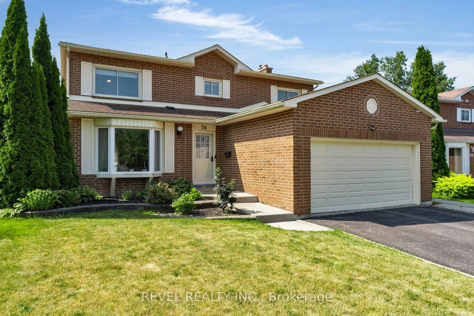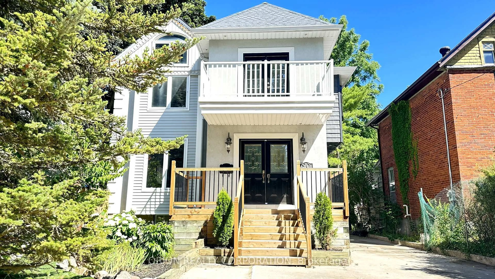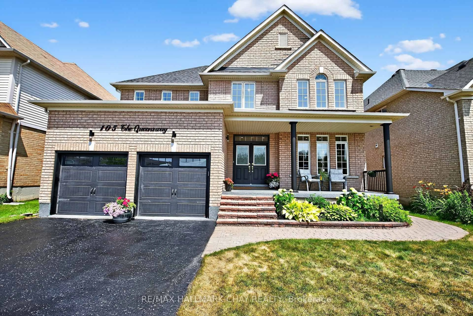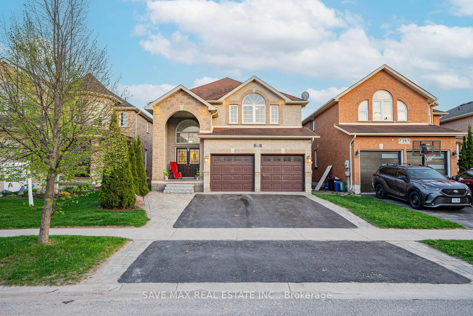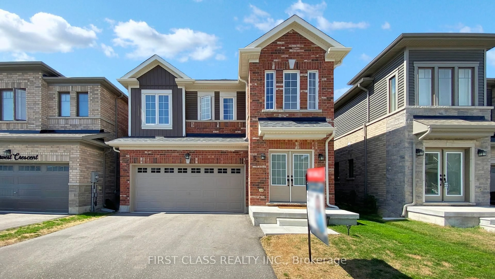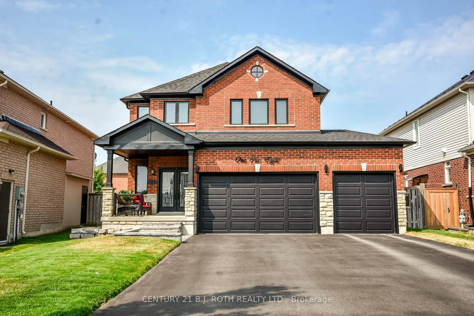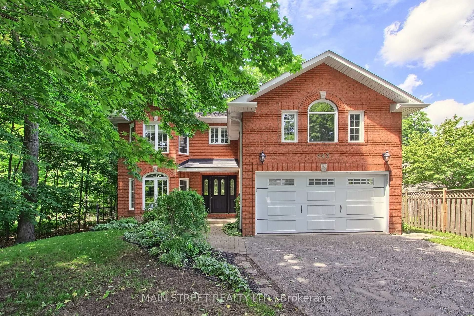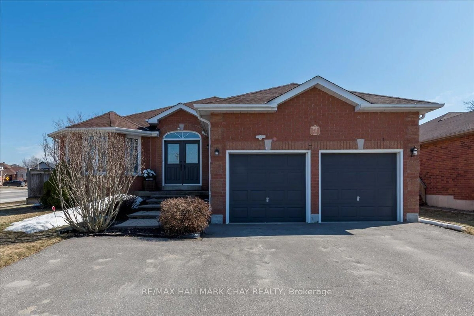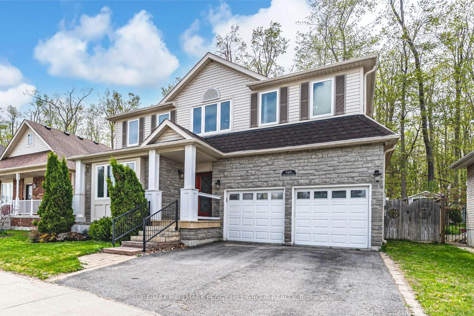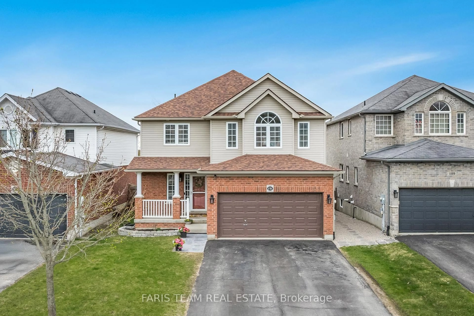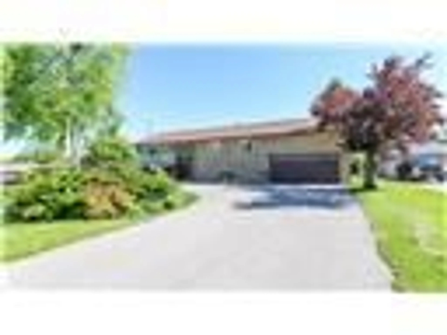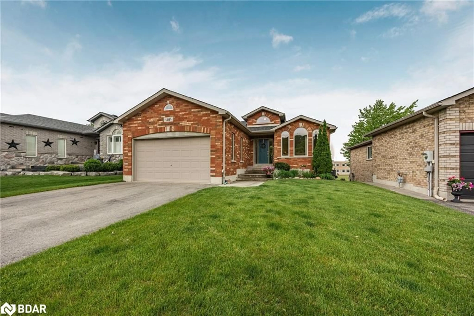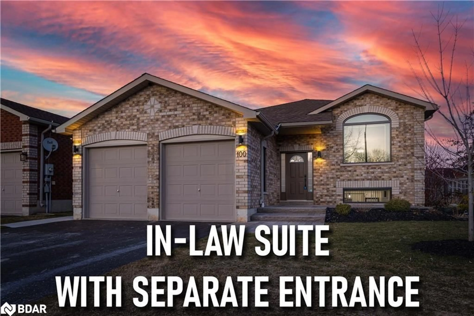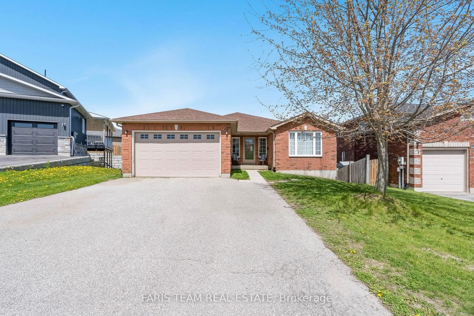22 Thackeray Cres, Barrie, Ontario L4N 6J6
Contact us about this property
Highlights
Estimated valueThis is the price Wahi expects this property to sell for.
The calculation is powered by our Instant Home Value Estimate, which uses current market and property price trends to estimate your home’s value with a 90% accuracy rate.Not available
Price/Sqft$397/sqft
Monthly cost
Open Calculator

Curious about what homes are selling for in this area?
Get a report on comparable homes with helpful insights and trends.
+91
Properties sold*
$790K
Median sold price*
*Based on last 30 days
Description
Barrie House Hub is pleased to present 22 Thackeray Cres. A thoughtfully laid out 4 bed, 3 Bath family home in an excellent neighbourhood. Entering through the front door you are greeted by a vaulted ceiling foyer. The main floor features a large eat in kitchen with large windows facing the landscaped back yard. There is a formal Dining room and a front living room with a bay window. There is also a family room with a wood burning fireplace with sliding doors opening up to the back deck. The powder room lies just off the main floor laundry room. Upstairs houses the bedrooms and bathrooms. The primary bedroom is large with a walk in closet and an updated ensuite bath with a large shower and quartz counter top vanity. Three other good sized bedrooms round out the 2nd storey along with an additional 4 Piece bathroom. The basement is completely finished with a large rec room on one side and another cozy tv area with wainscotting and a gas fireplace on the other side. This home is perfect for growing families with parks, schools, and shopping nearby, yet it is situated on a quiet interior street. Don't miss your opportunity to start making family memories in this home.
Property Details
Interior
Features
Main Floor
Kitchen
5.99 x 3.66Stone Floor
Laundry
3.20 x 1.40Dining Room
3.40 x 3.35Hardwood Floor
Living Room
3.66 x 3.40bay window / hardwood floor
Exterior
Features
Parking
Garage spaces 2
Garage type -
Other parking spaces 4
Total parking spaces 6
Property History
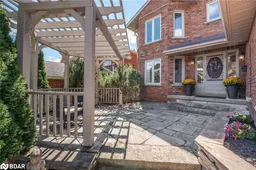 41
41