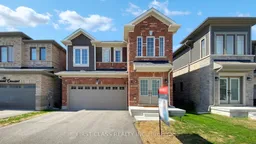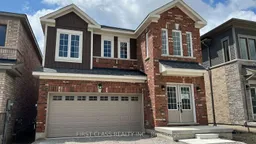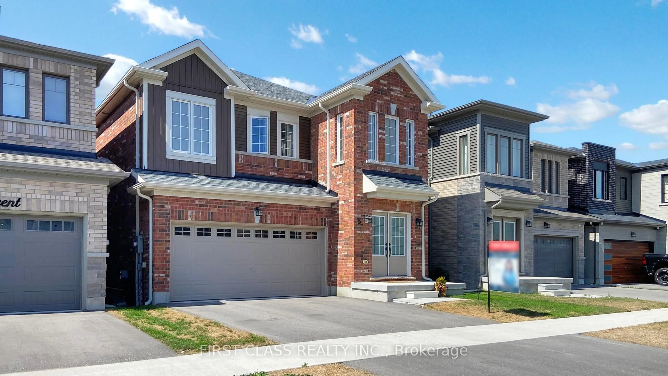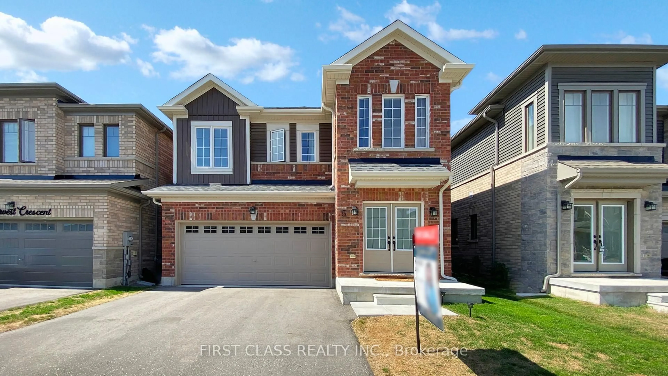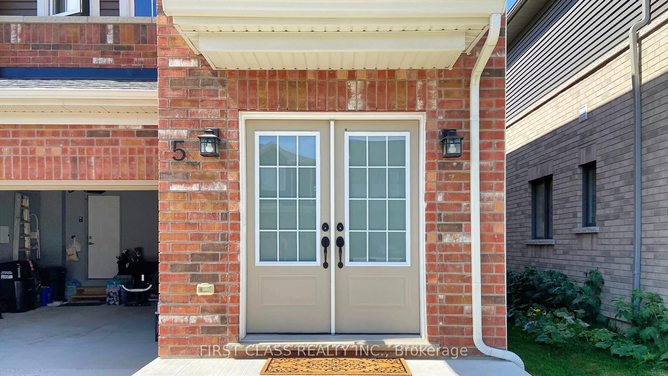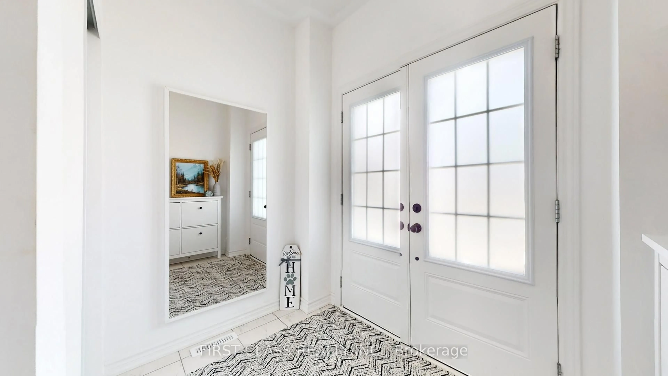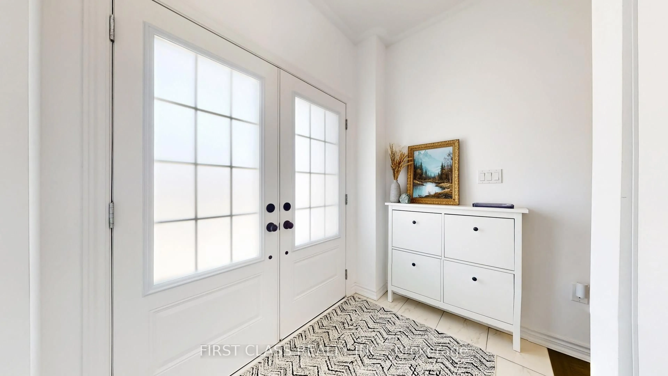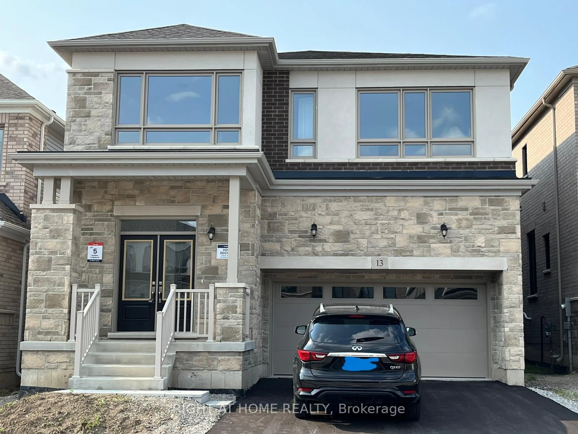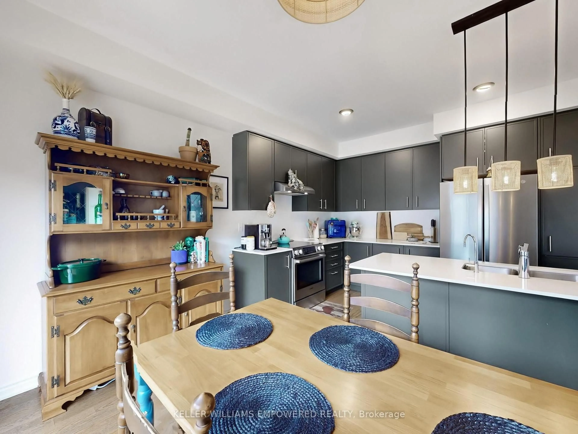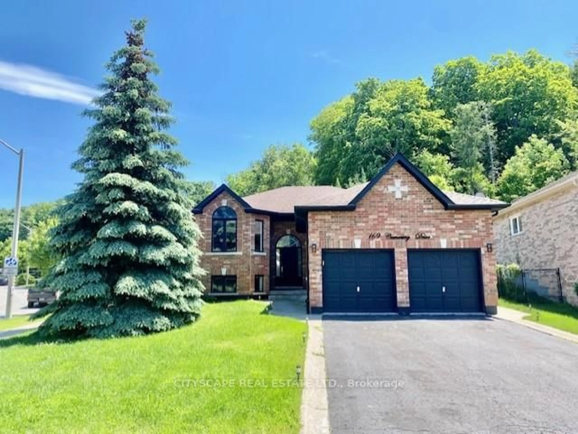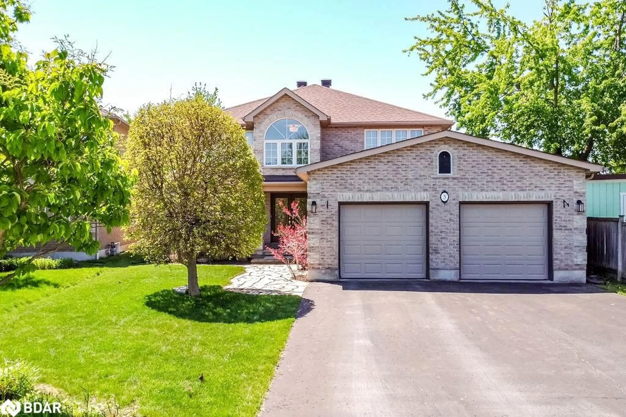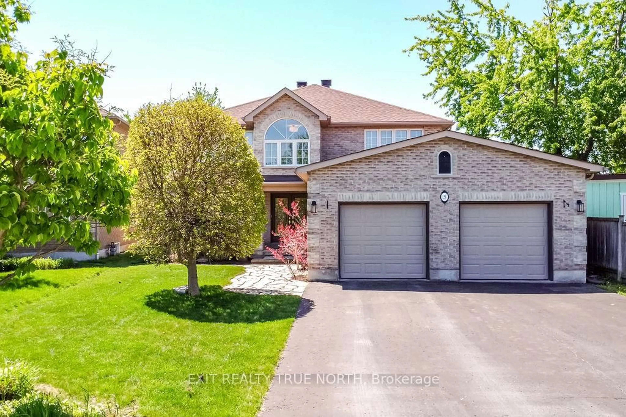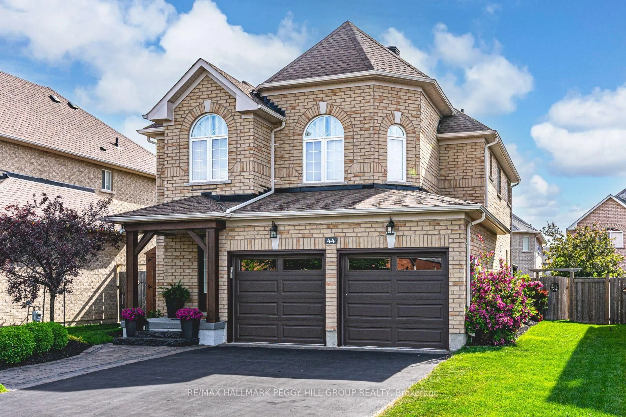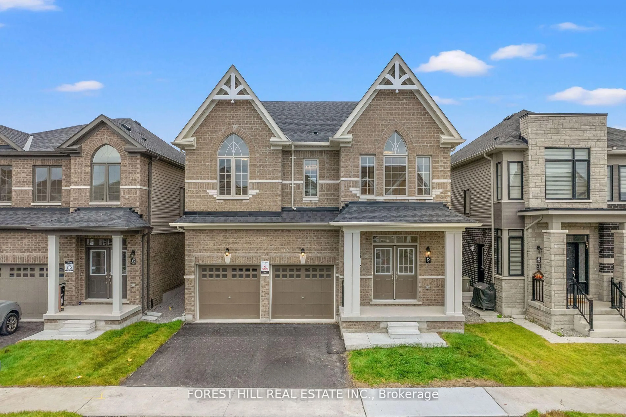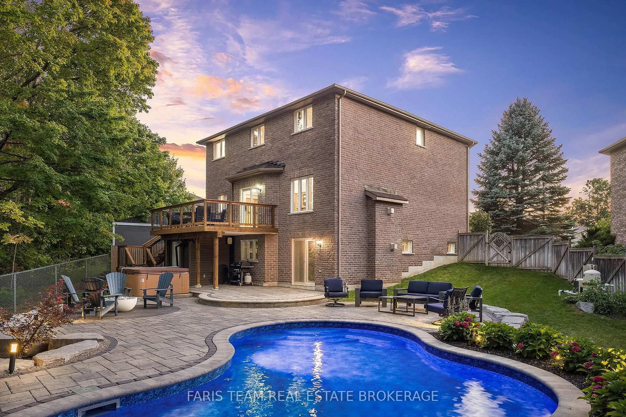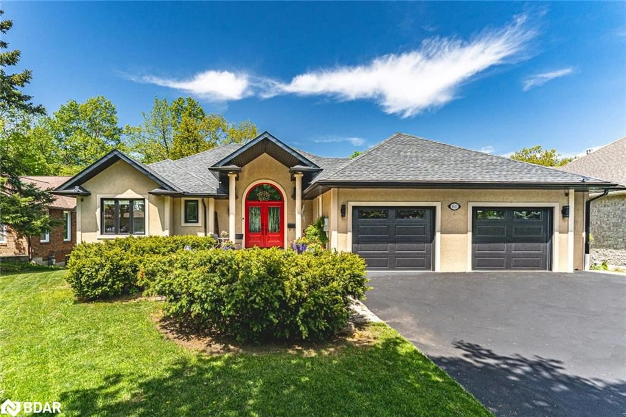5 Harvest Cres, Barrie, Ontario L9J 0T3
Contact us about this property
Highlights
Estimated valueThis is the price Wahi expects this property to sell for.
The calculation is powered by our Instant Home Value Estimate, which uses current market and property price trends to estimate your home’s value with a 90% accuracy rate.Not available
Price/Sqft$293/sqft
Monthly cost
Open Calculator
Description
Welcome to this elegant 2,550 sq. ft. double - door entry detached house. Its timeless brick-and-siding exterior is complemented by expansive windows, creating a bright and inviting atmosphere throughout. The main level welcomes you with a grand and spacious foyer, seamlessly connected to a versatile space that can be used as an office or play area. The living room flows into the dining room, highlighted by a stunning two-way fireplace, creating a beautiful and functional layout. The open-concept kitchen and breakfast area are framed by oversized windows and patio doors, filling the space with natural light ideal for both family living and entertaining. Upstairs, discover four well-appointed bedrooms. The primary suite is a true retreat, featuring a spa-inspired ensuite with a freestanding tub, glass shower, and double sinks. Two additional bathrooms, thoughtfully designed, provide comfort and convenience for the whole family. Outside, a beautifully designed patio creates the perfect setting for outdoor dining, gatherings, or simply relaxing while enjoying the backyard views. Perfectly located near the GO Station, top-ranked schools, parks, and shopping
Property Details
Interior
Features
Exterior
Features
Parking
Garage spaces 2
Garage type Attached
Other parking spaces 2
Total parking spaces 4
Property History
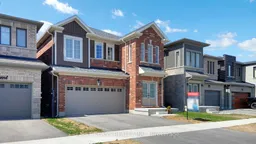
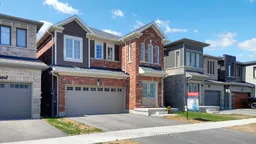 49
49