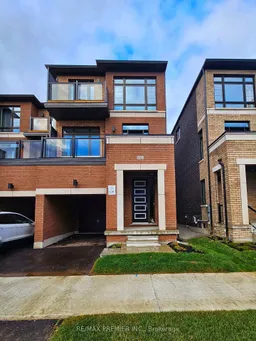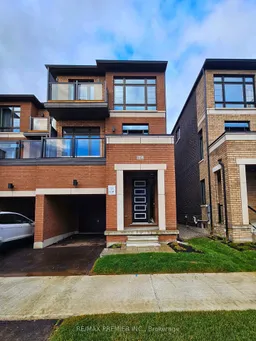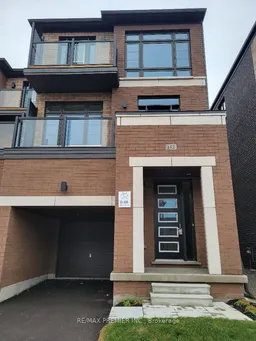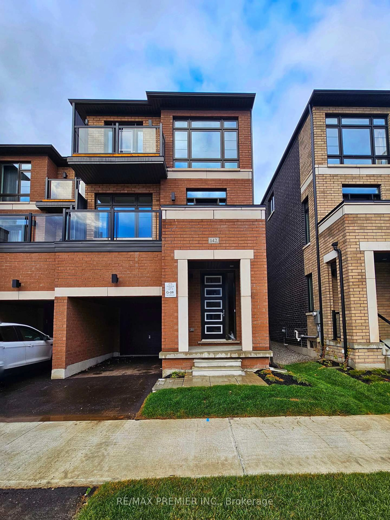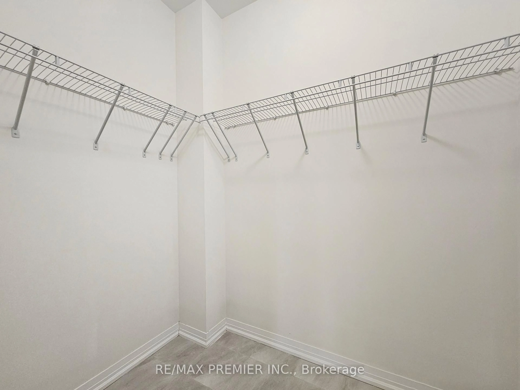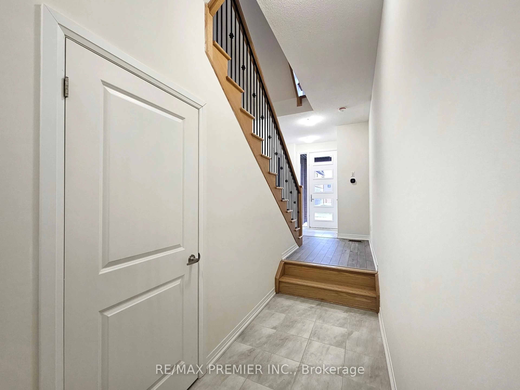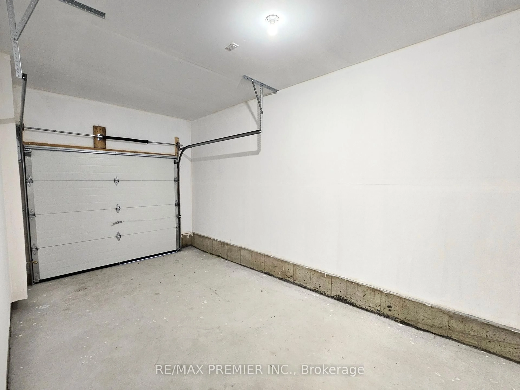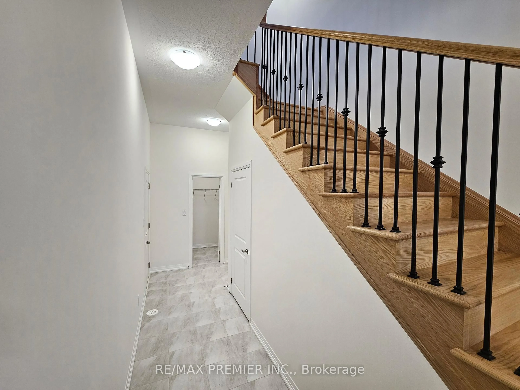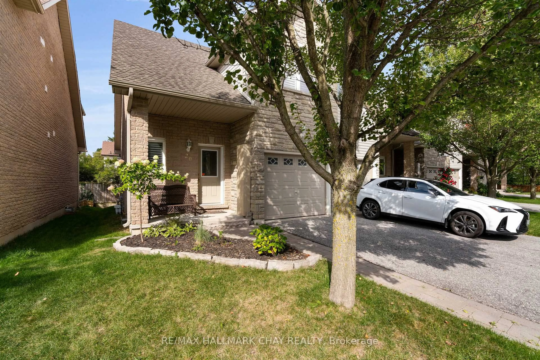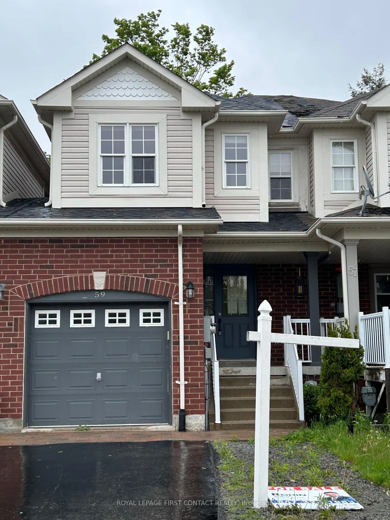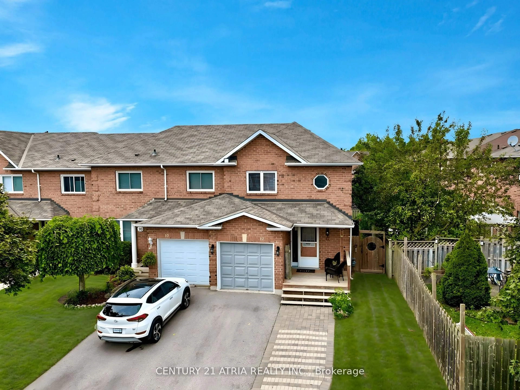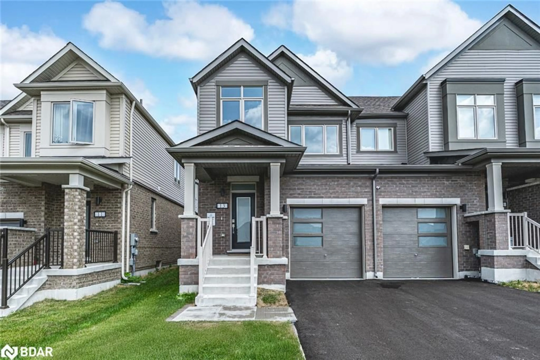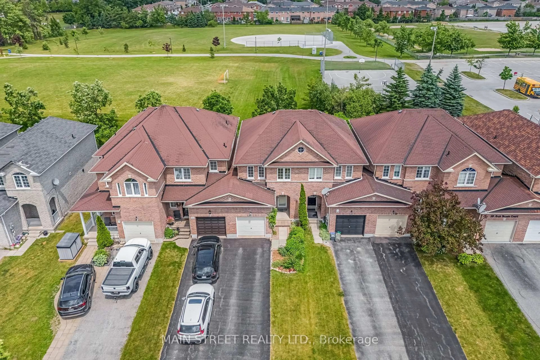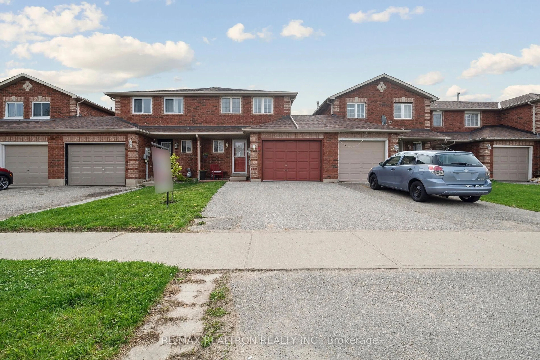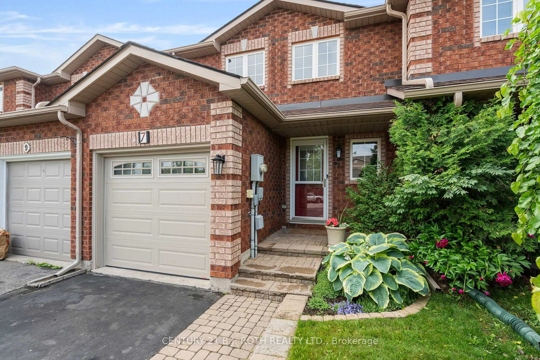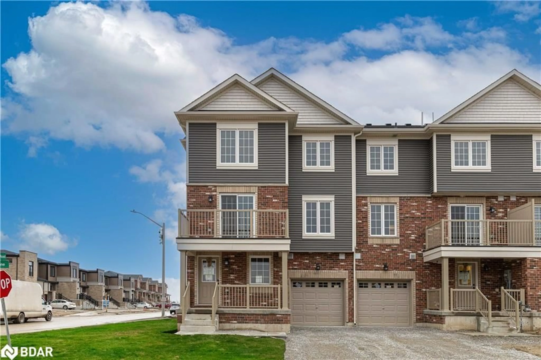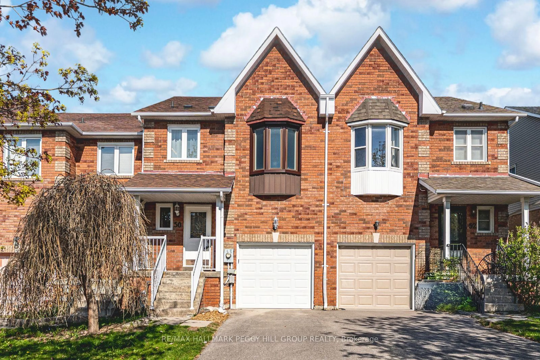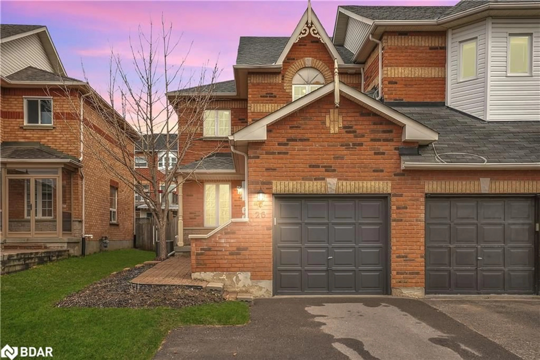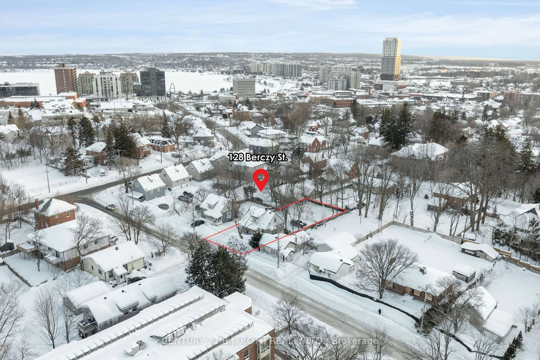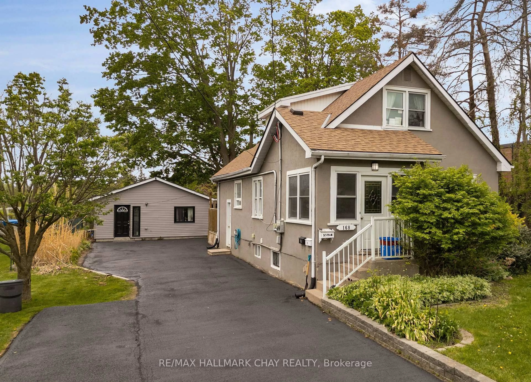142 Turnberry Lane, Barrie, Ontario L9J 0M3
Contact us about this property
Highlights
Estimated valueThis is the price Wahi expects this property to sell for.
The calculation is powered by our Instant Home Value Estimate, which uses current market and property price trends to estimate your home’s value with a 90% accuracy rate.Not available
Price/Sqft$349/sqft
Monthly cost
Open Calculator

Curious about what homes are selling for in this area?
Get a report on comparable homes with helpful insights and trends.
+30
Properties sold*
$630K
Median sold price*
*Based on last 30 days
Description
IMMEDIATE POSSESSION AVAILABLE. This Brand New End Unit Townhome is offered by 2021 and 2024 HOME BUILDER OF THE YEAR... OPUS HOMES! Which feature high quality Brick and Stone exteriors! This carpet-free townhome boasts 3 bedrooms and 3 baths. 9ft ceilings. The Open concept main floor provides a bright family sized kitchen finished with stone counters, under-mounted sink, brick-pattern ceramic backsplash, designer inspired extended kitchen cabinets with pantry, chimney hood-fan, pot-and-pan drawers, extended breakfast bar, and Stainless Steel Appliances. All overlooking an expansive dining and great room with access to a large balcony. Pot lights! Also find a tiled laundry closet (floor drain included), complete with full size front load washer/dryer . The 3rd level features 3 bedrooms. Primary bedroom complete with a 3 piece ensuite (frameless glass shower), balcony and 2 closets. A gorgeous Floor-to-ceiling window in bedroom 2. The 3rd floor also features an additional 4 piece main bath. This home also Includes: a full 7 Year Tarion Warranty
Property Details
Interior
Features
Main Floor
Great Rm
5.59 x 3.2W/O To Terrace / O/Looks Frontyard / Open Concept
Kitchen
3.35 x 3.2Granite Counter / Ceramic Back Splash / Stainless Steel Appl
Dining
4.22 x 3.05Open Concept / Breakfast Bar / Laminate
Exterior
Features
Parking
Garage spaces 1
Garage type Built-In
Other parking spaces 1
Total parking spaces 2
Property History
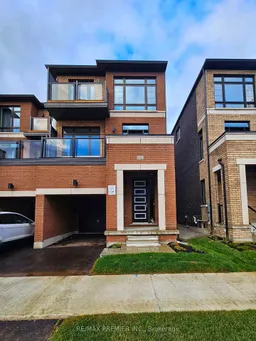 20
20