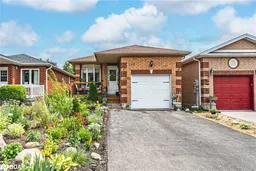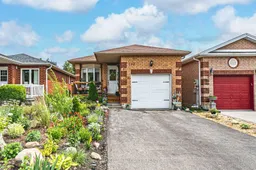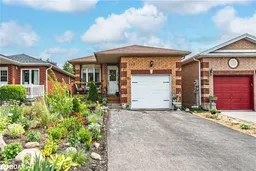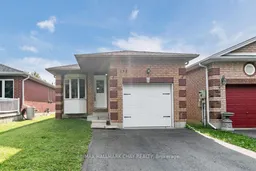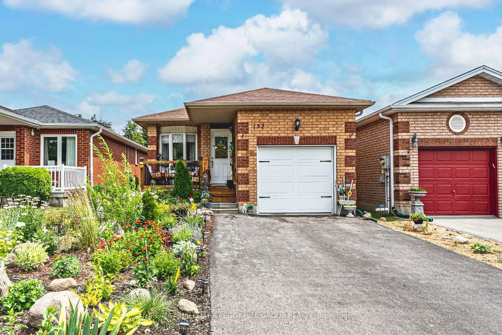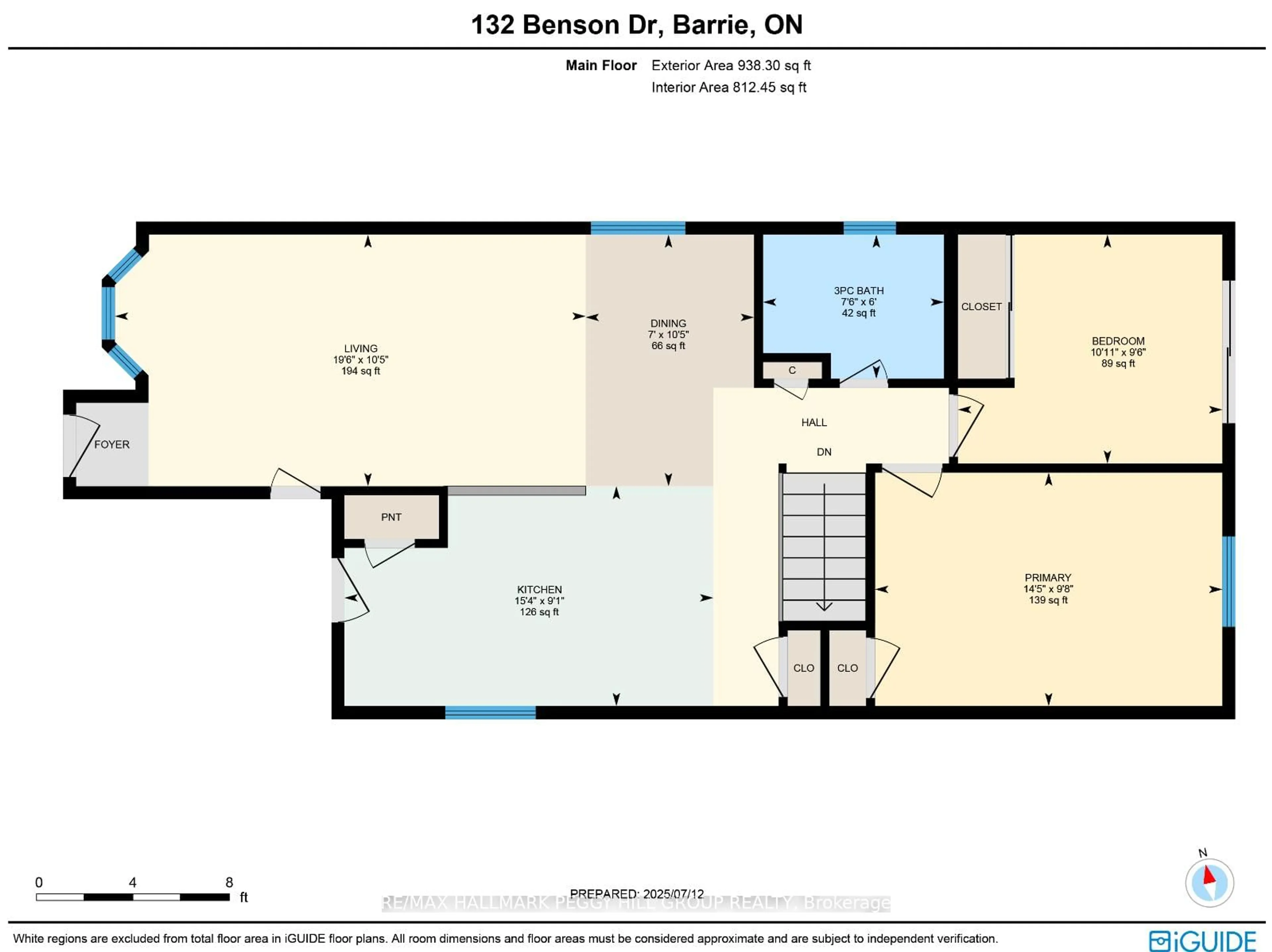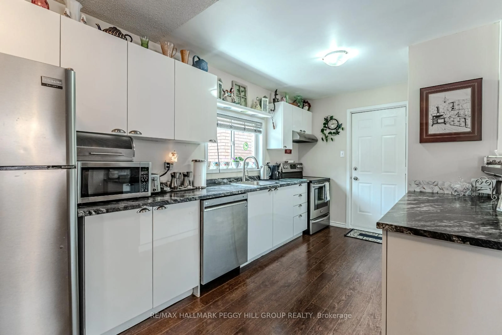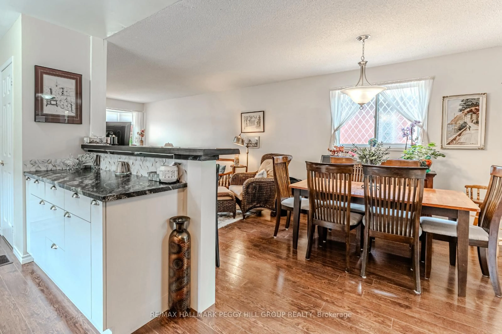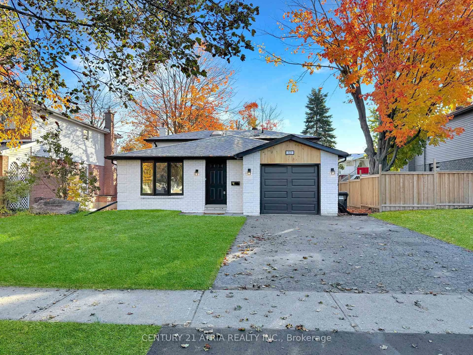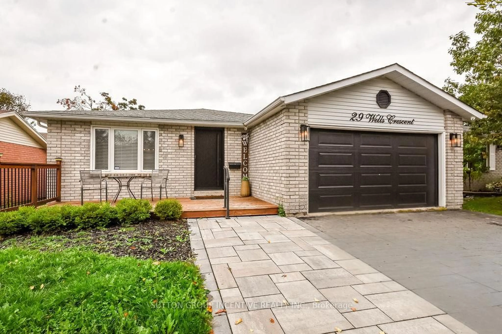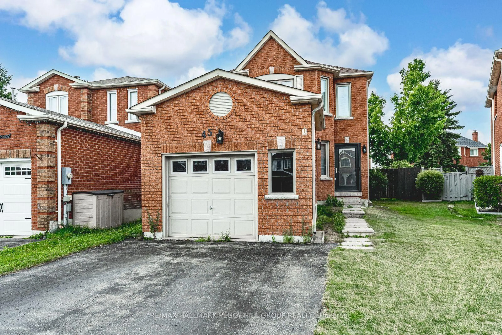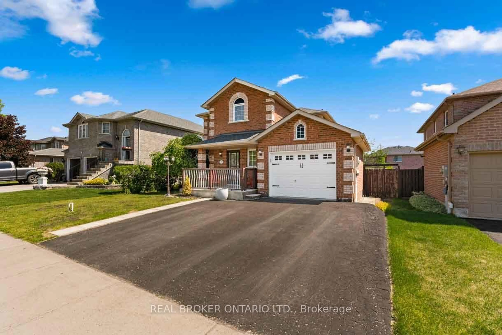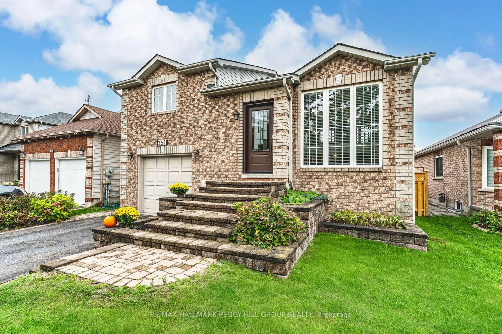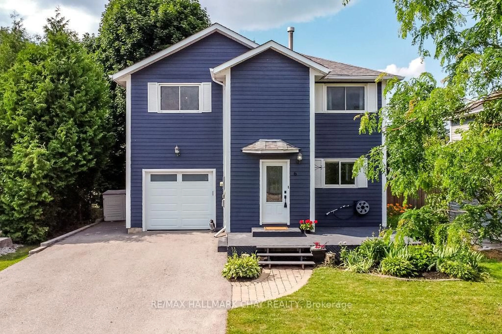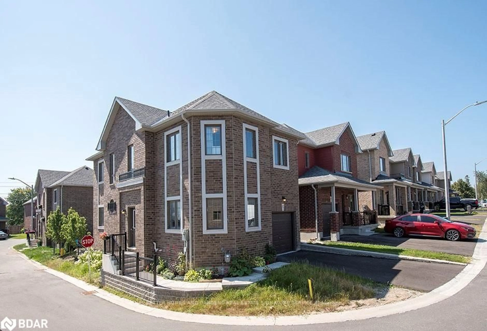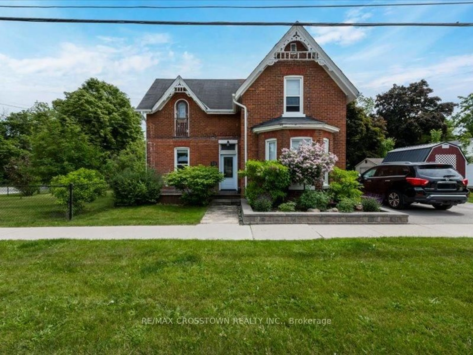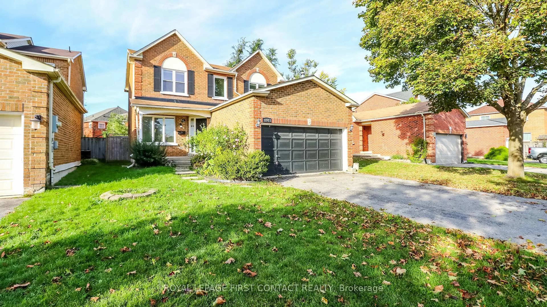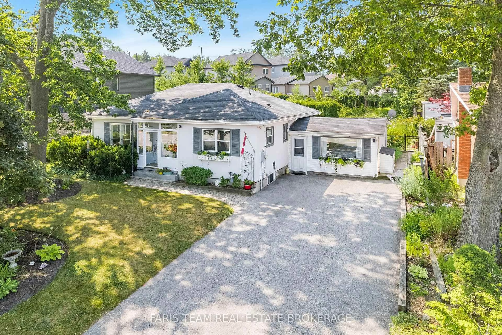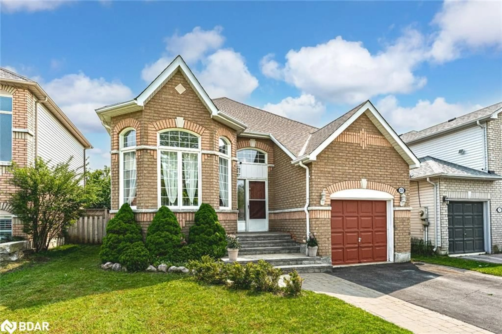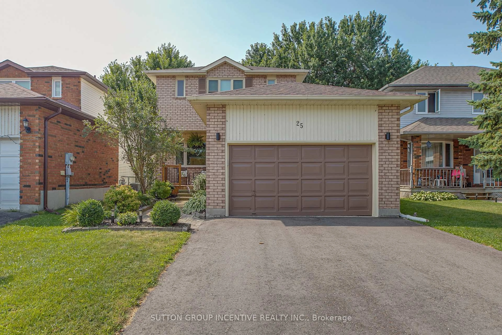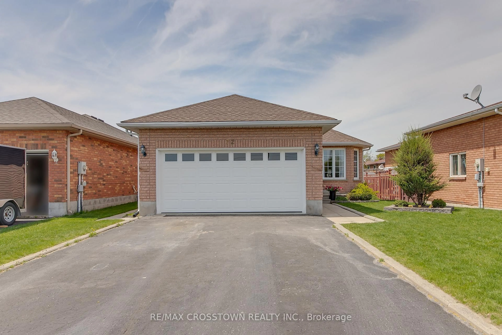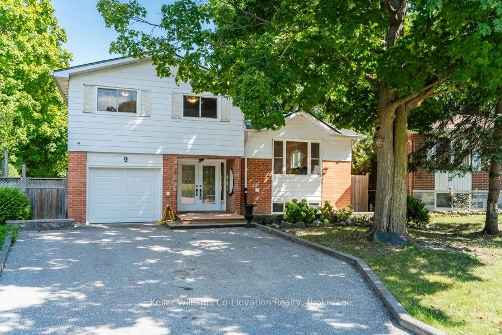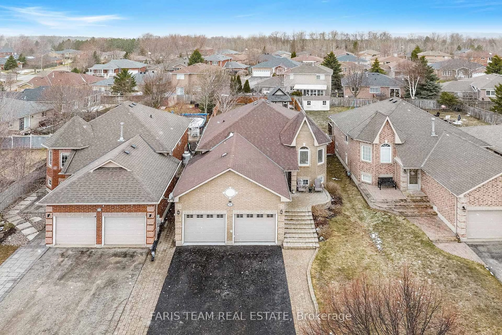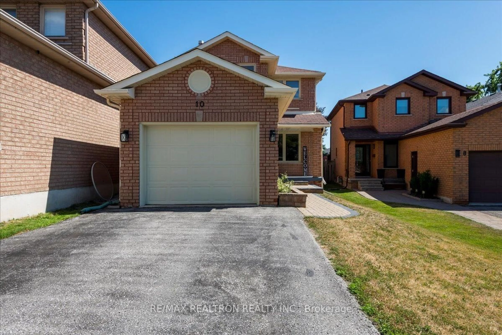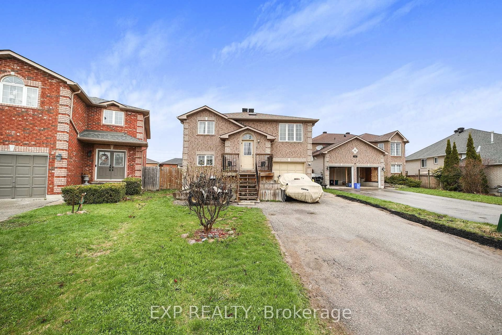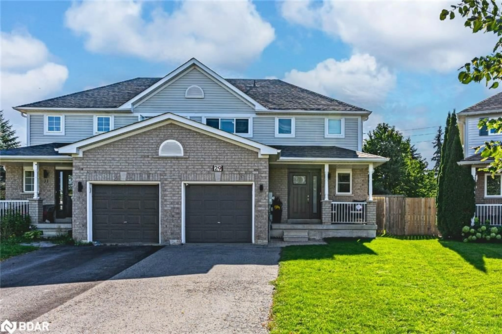132 Benson Dr, Barrie, Ontario L4N 7Y3
Contact us about this property
Highlights
Estimated valueThis is the price Wahi expects this property to sell for.
The calculation is powered by our Instant Home Value Estimate, which uses current market and property price trends to estimate your home’s value with a 90% accuracy rate.Not available
Price/Sqft$818/sqft
Monthly cost
Open Calculator

Curious about what homes are selling for in this area?
Get a report on comparable homes with helpful insights and trends.
*Based on last 30 days
Description
IMMACULATE FOUR-BEDROOM BUNGALOW WITH ROOM FOR THE WHOLE FAMILY IN CONVENIENT WEST BARRIE! Welcome to this beautifully maintained bungalow nestled in a quiet, family-friendly West Barrie neighbourhood, surrounded by protected green space, the Nine Mile Portage Heritage Trail, and Sandy Hollow Disc Golf Course. Just steps from parks and schools, and only minutes to downtown Barries waterfront, shops, dining, and Snow Valley Ski Resort, this location is ideal for families and outdoor enthusiasts alike. The home showcases charming curb appeal with lush gardens, stone accents, and a cosy front porch, while the fully fenced backyard offers a private oasis with garden beds, green space, and a pristine wood deck - perfect for effortless outdoor living. Inside, the open-concept layout features seamless flow between the living, dining, and kitchen areas, complete with stylish updated countertops and durable low-maintenance flooring. The main level includes two spacious bedrooms, one with walkout access to the deck, and a sleek 3-piece bath with a glass-enclosed shower. The finished basement adds valuable living space with a large rec room, two additional bedrooms with clean, well-kept carpet, a full 4-piece bath, and plenty of storage. This move-in ready #HomeToStay truly checks every box for growing families seeking space, comfort, and an unbeatable location!
Property Details
Interior
Features
Main Floor
Dining
3.17 x 2.13Living
3.17 x 5.94Primary
2.95 x 4.392nd Br
2.9 x 3.33Exterior
Features
Parking
Garage spaces 1
Garage type Attached
Other parking spaces 2
Total parking spaces 3
Property History
