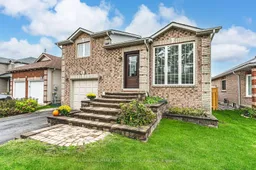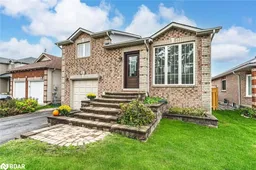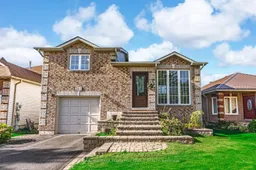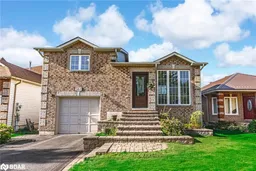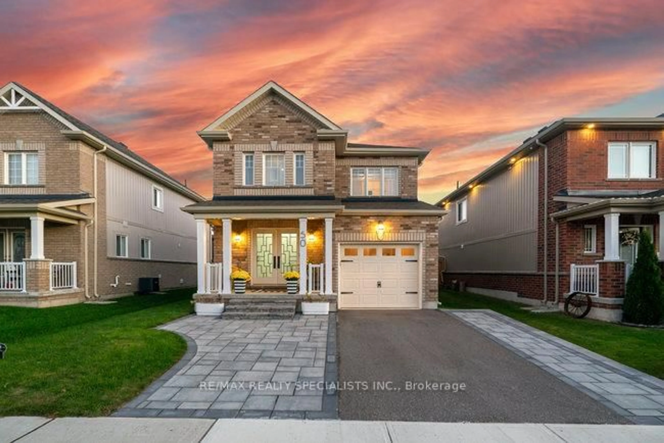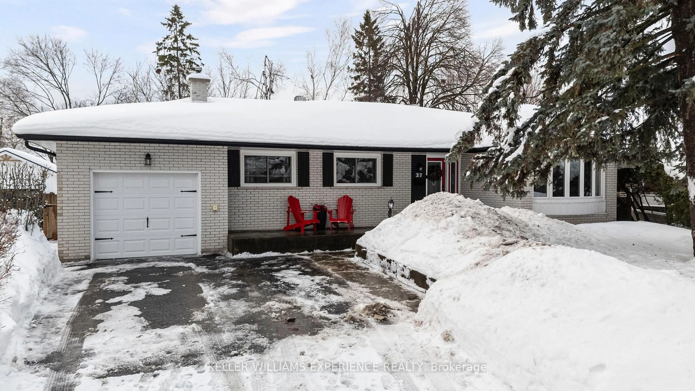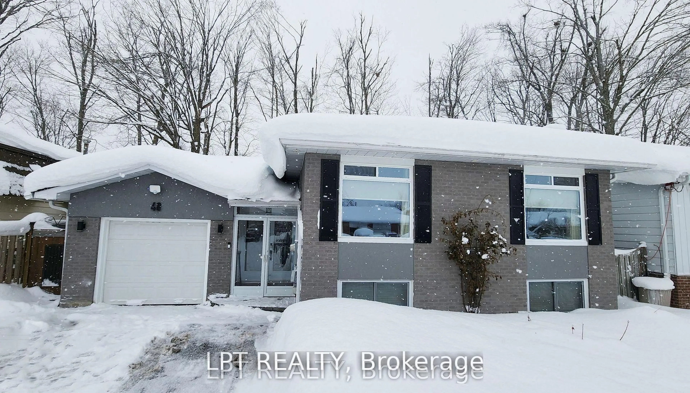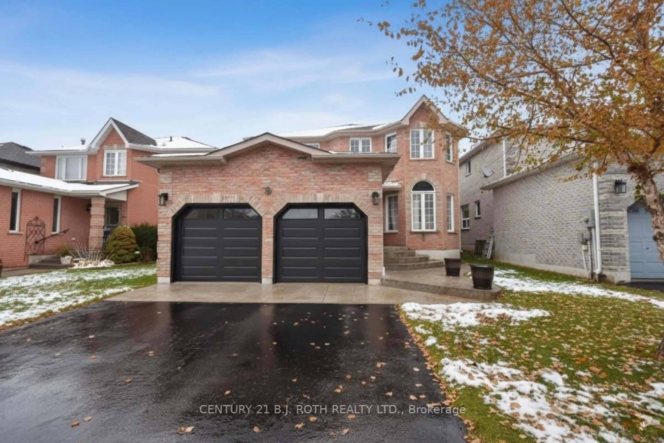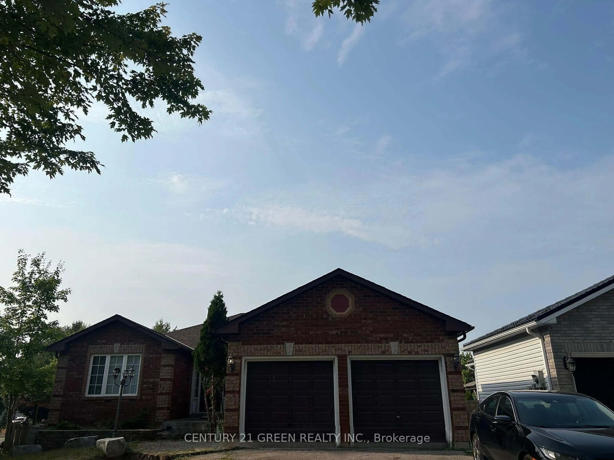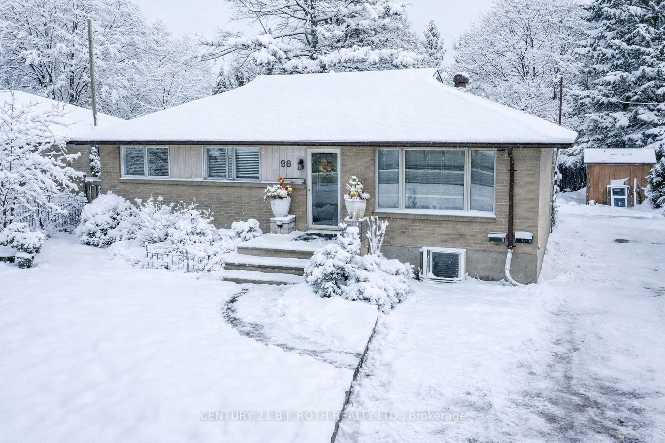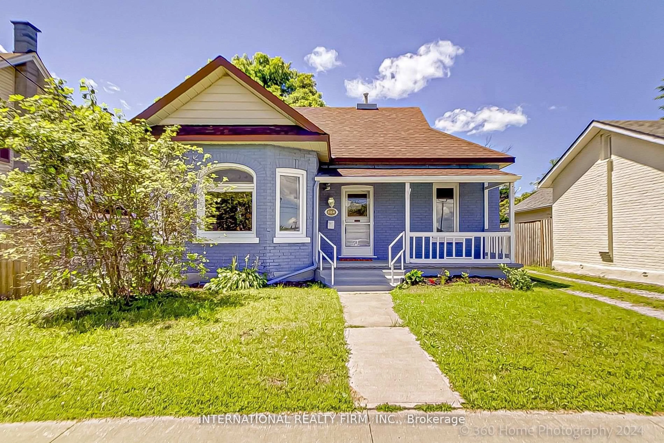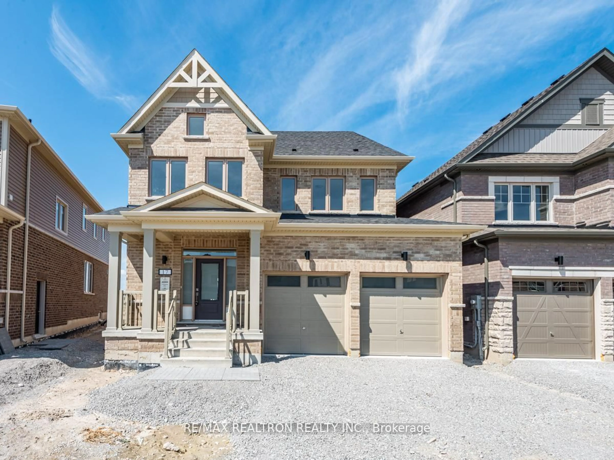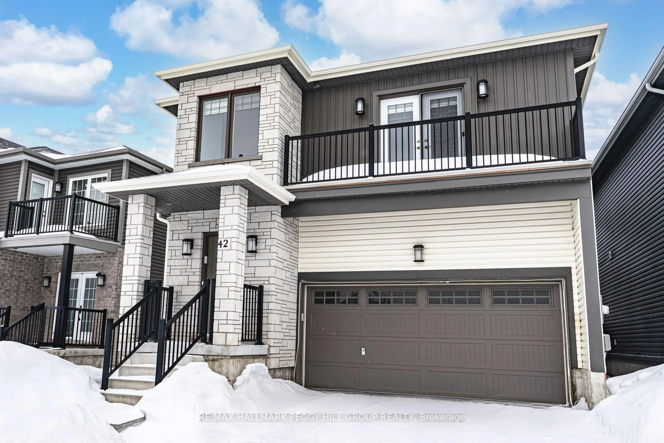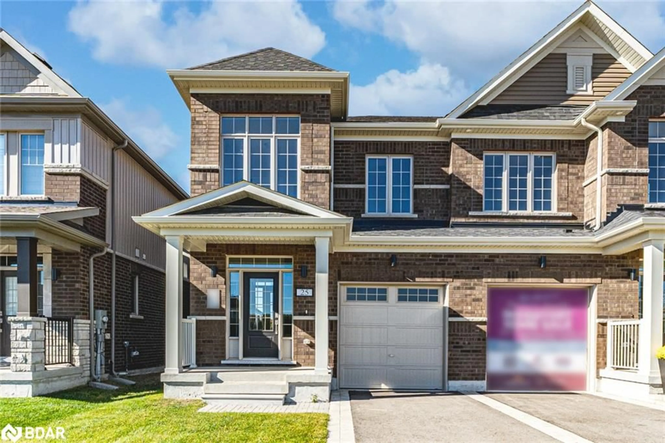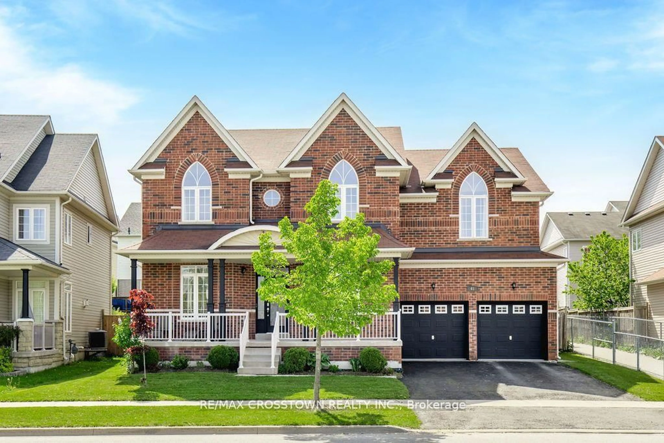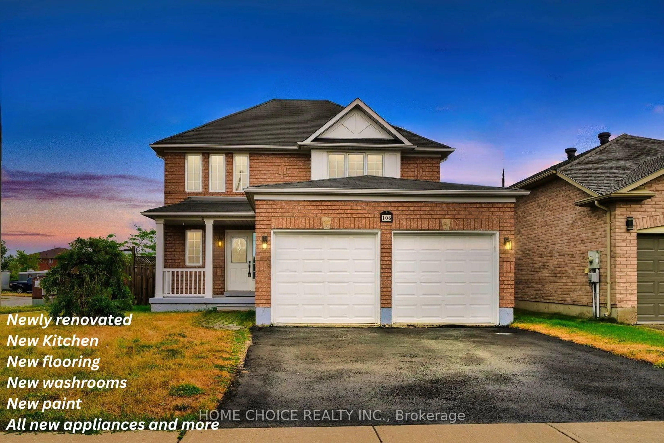SETTLE INTO COMFORT, CONVENIENCE, & STYLE IN THIS PRIME HOLLY ADDRESS! Discover an inviting lifestyle in Barries sought-after Holly neighbourhood, just moments from the Peggy Hill Community Centre, schools, parks, a shopping plaza, restaurants, transit routes, and Highway 400. This eye-catching brick raised bungalow features an attached garage with interior basement entry, a beautifully landscaped front yard, and a fully fenced backyard highlighted by ample green space, a spacious elevated deck, and a blossoming cherry tree. Inside, the bright open-concept main level offers seamless flow from the stylish kitchen to the living and dining area, with a walkout leading effortlessly to the back deck. Two main-floor bedrooms include a spacious primary with semi-ensuite access to a 4-piece bath and a second deck walkout, while the finished lower level expands your living space with an inviting rec room enhanced by a beautiful gas fireplace and custom built-ins, an extra bedroom, a full 3-piece bath, a convenient laundry room, and the added benefit of a separate entrance from the garage. Updated shingles add peace of mind for years to come in this move-in ready home. Don't miss your chance to call this fantastic Holly gem your new #HomeToStay!
Inclusions: Fridge, Stove, Dishwasher, Washer, Dryer, Window Coverings, Stand-Up Freezer.
