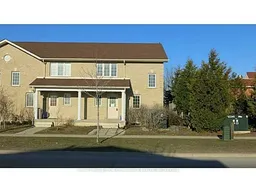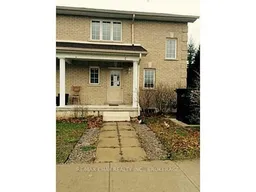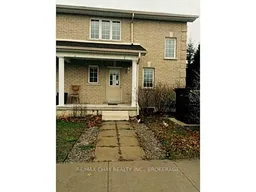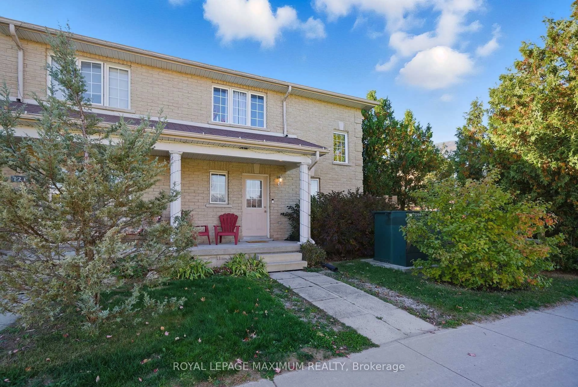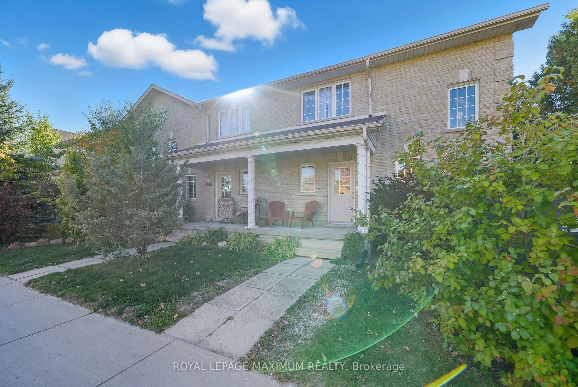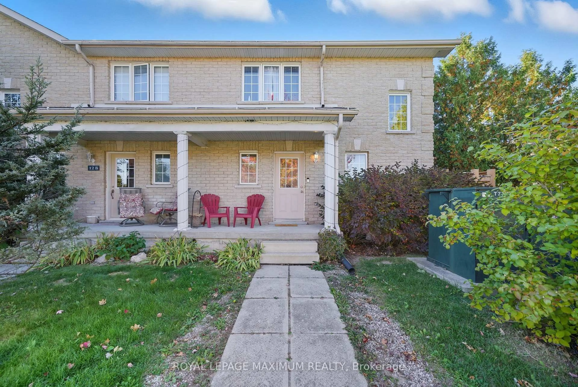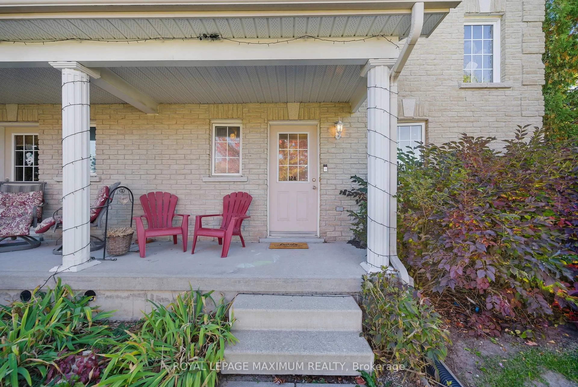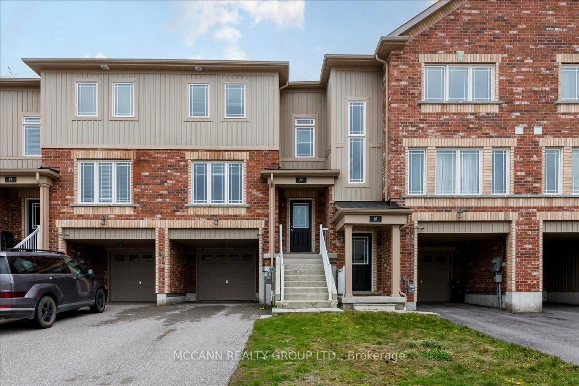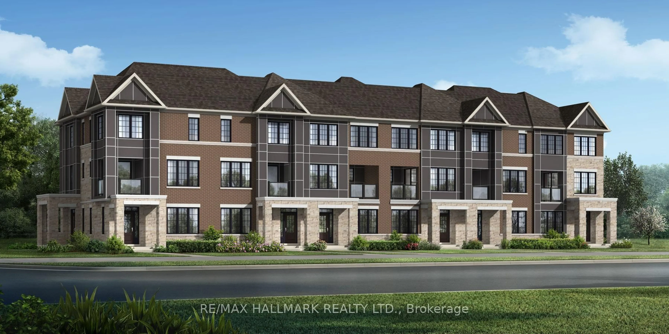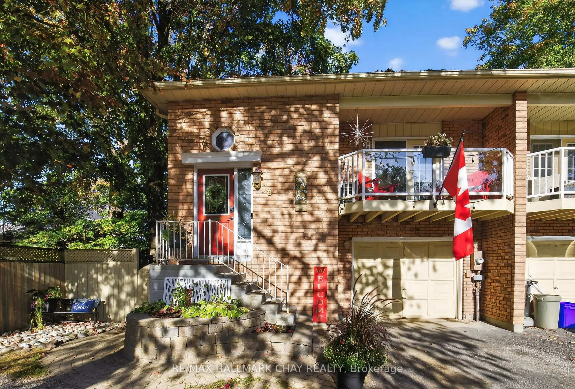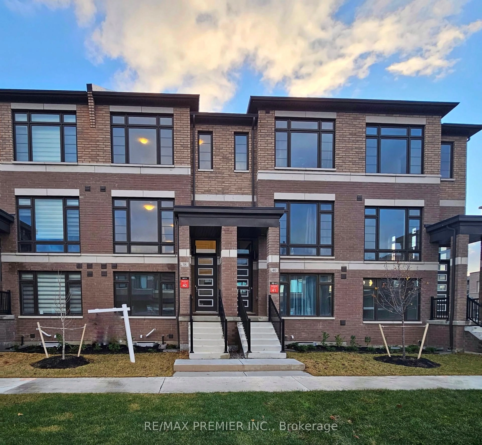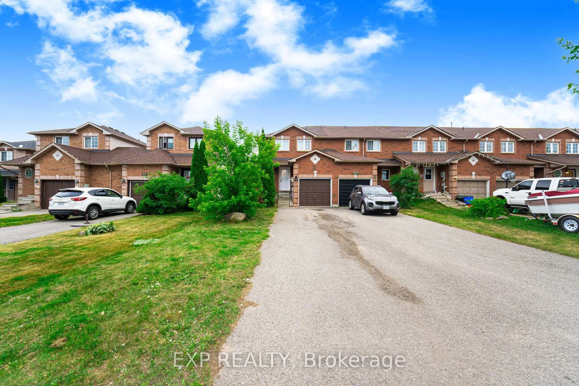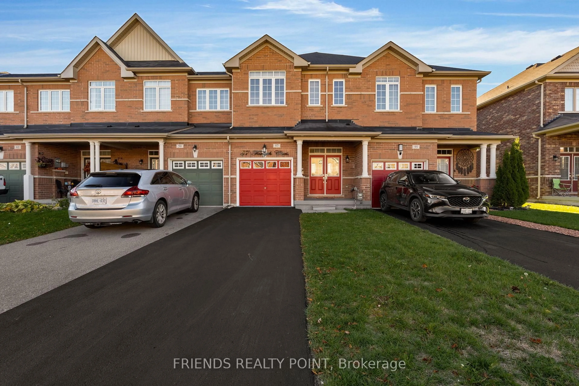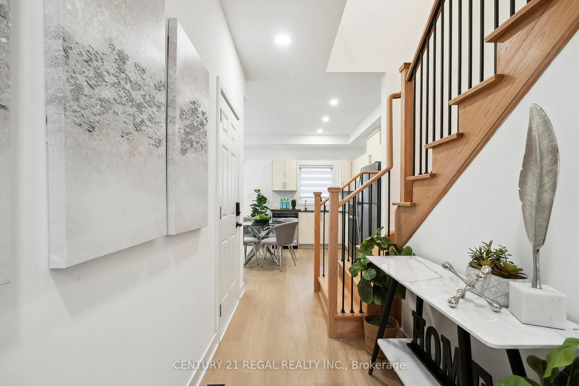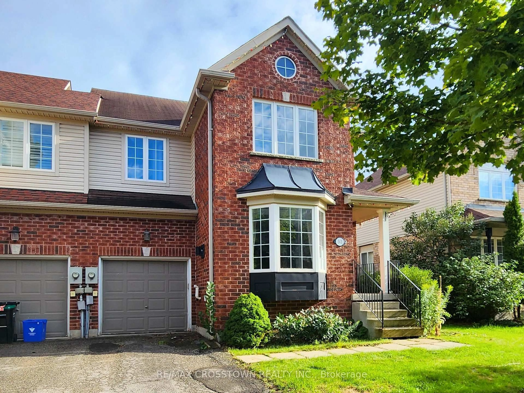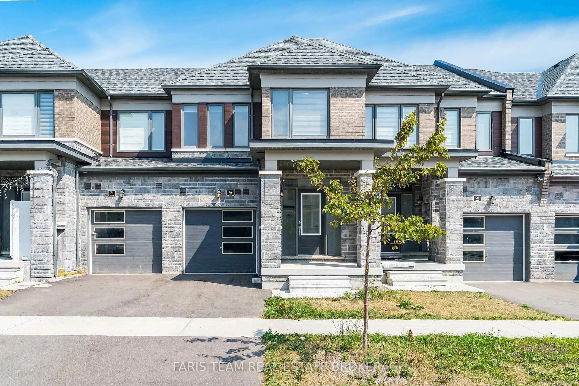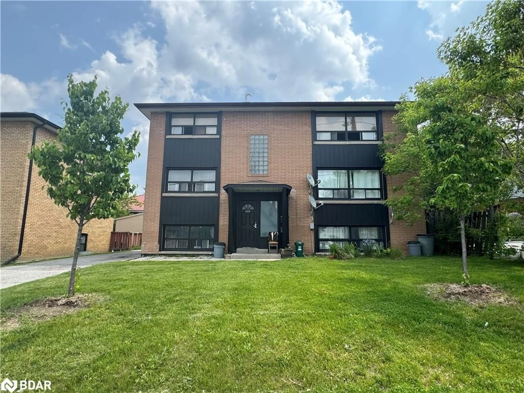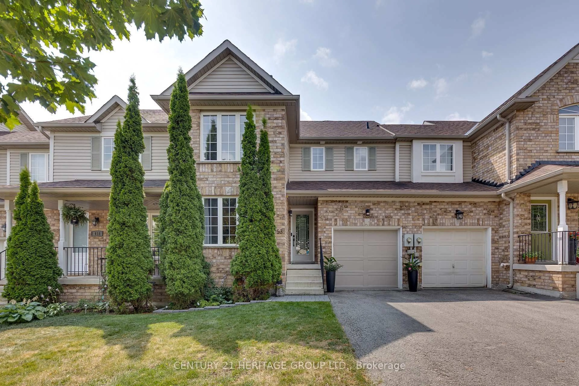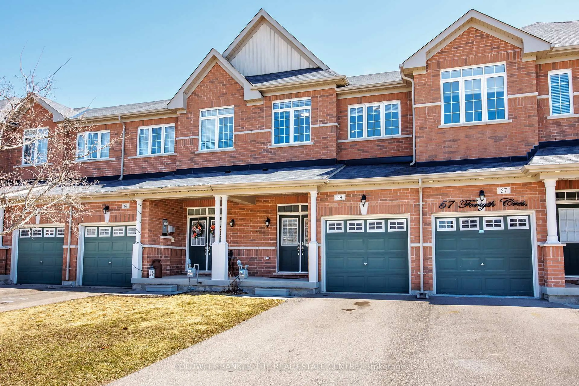12A Marsellus Dr, Barrie, Ontario L4N 0Y4
Contact us about this property
Highlights
Estimated valueThis is the price Wahi expects this property to sell for.
The calculation is powered by our Instant Home Value Estimate, which uses current market and property price trends to estimate your home’s value with a 90% accuracy rate.Not available
Price/Sqft$417/sqft
Monthly cost
Open Calculator

Curious about what homes are selling for in this area?
Get a report on comparable homes with helpful insights and trends.
+39
Properties sold*
$620K
Median sold price*
*Based on last 30 days
Description
Perfect for first time buyers! Affordable 1410 sq.ft (as per MPAC) End unit townhome with low common element fees on premium 28.61ft wide end unit lot with covered double car parking at the rear in the thriving Holly community of South Barrie! Parkette and visitor parking included on the grounds. Literally steps to shops, transit, and the rec center. End Unit advantages include extra natural sunlight from side wall windows, attached to only one neighbour, easy outdoor access to front and rear yards by walking around the side of the home, and wider lot size premium! Main level with an open concept kitchen, dining and living space, plus combined powder/laundry room. Second level has 3 bedrooms + sitting area, and a 4pc bathroom that doubles as a semi ensuite for the primary bedroom. Other features included fully fenced yard, Enclosed storage room built into the carport, covered front porch, California knock-down ceiling, rounded corners, and unfinished basement with cold room and rough in for future bathroom. Central Air Conditioning (2023), Furnace (2024), Home roof shingles (2017), Carport roof shingles (2021),. Please park in visitor parking in front of the Parkette. Minimum of 3 Hours notice required for showings. Cat can be let out (Outdoor cat). Please leave basement door open for cat to access litter box.
Property Details
Interior
Features
2nd Floor
Sitting
1.55 x 1.46Laminate / Open Concept
Primary
3.69 x 3.44Laminate / Semi Ensuite / W/I Closet
2nd Br
3.69 x 2.47Laminate / Window / Closet
3rd Br
2.93 x 2.65Laminate / Window / Closet
Exterior
Features
Parking
Garage spaces -
Garage type -
Total parking spaces 2
Property History
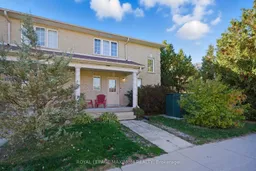 45
45