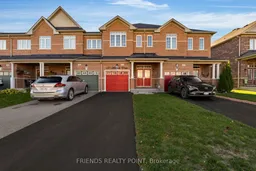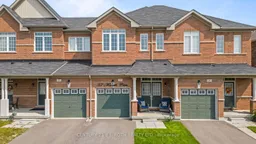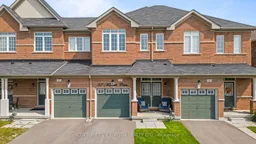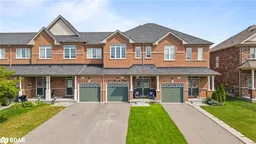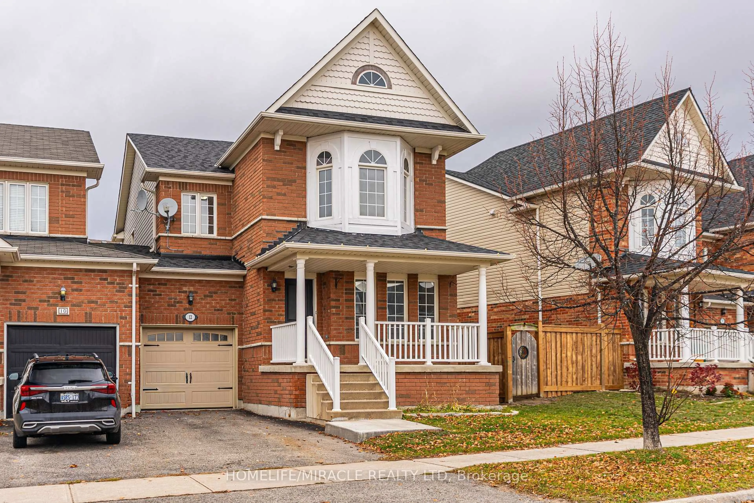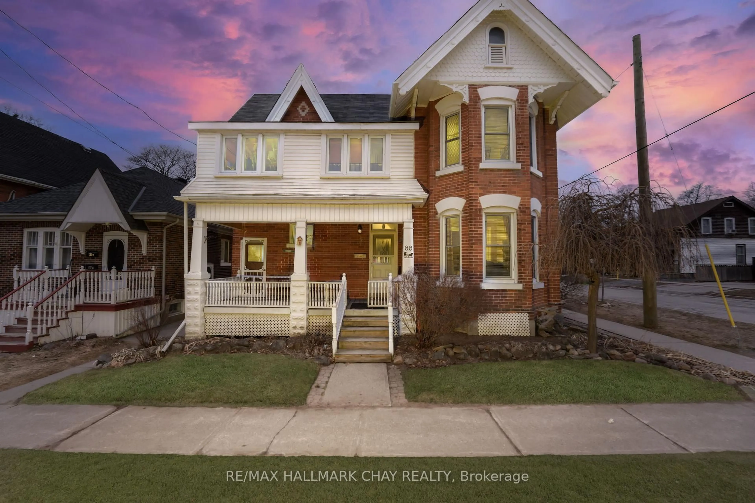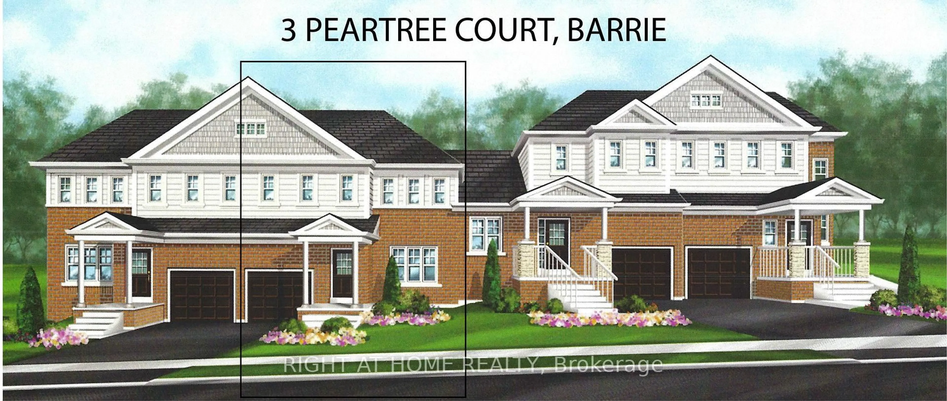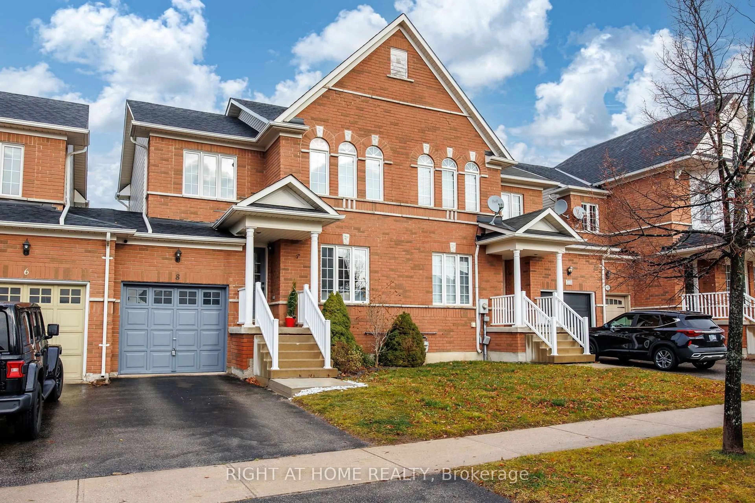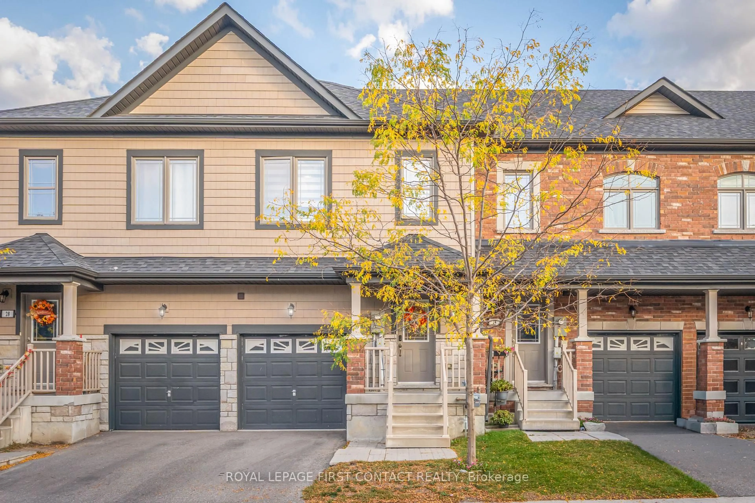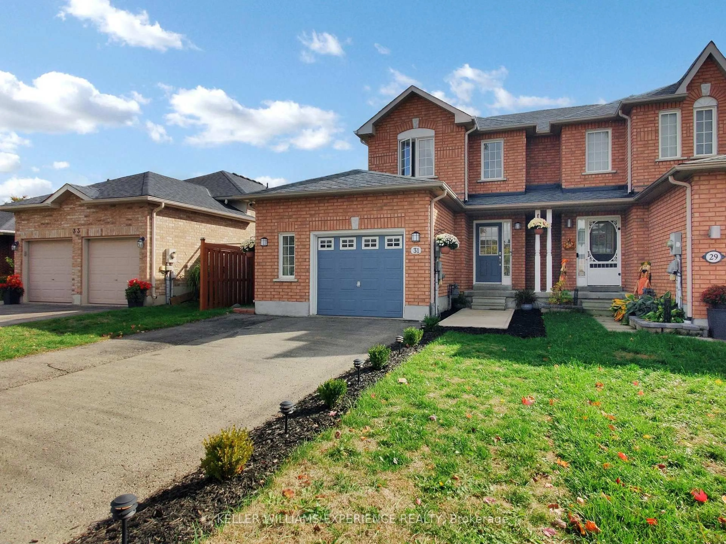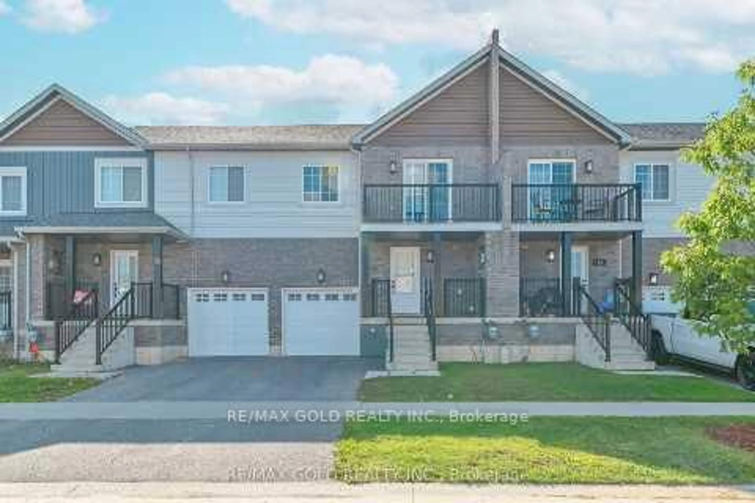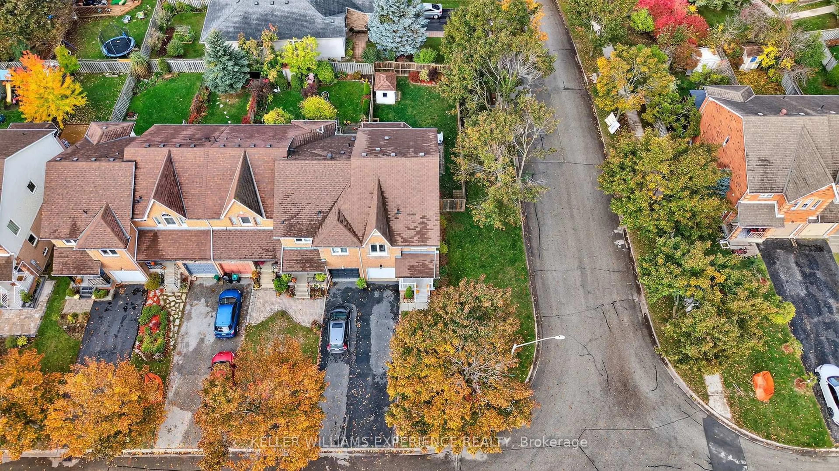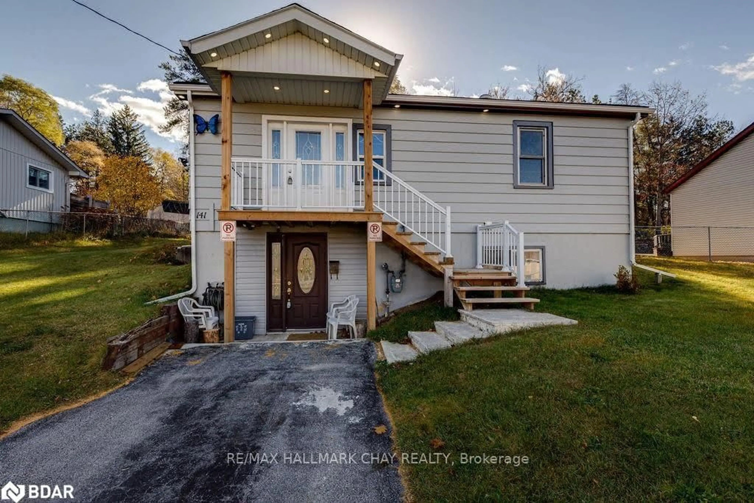Impeccably maintained 3-bedroom, 2.5-bath home in sought-after newer neighbourhood! This nearly 1,400 sq ft gem on peaceful Forsyth Crescent offers the perfect blend of modern living and family-friendly convenience. Stunning hardwood floors throughout main level, Soaring 9-ft ceilings creating bright, airy spaces, Contemporary kitchen ideal for home chefs, Private keyless entry for enhanced security, Upper-level laundry for ultimate convenience, Spacious backyard perfect for summer BBQs and play & Unfinished basement which you can customize to your vision!. Prime Location, Minutes to Georgian Shopping mall, highway 400, scenic trails, and ski hills. Everything you need is close by, yet you'll enjoy the tranquility of a quiet, no-sidewalk street with ample driveway parking for 2 vehicles. This meticulously cared-for home shows pride of ownership in every detail. Low-maintenance landscaping means more time enjoying your new space and less time on upkeep.Perfect for first-time buyers, growing families, or downsizers seeking single-level living with room to expand. Book your showing today - this one won't last!
Inclusions: None
