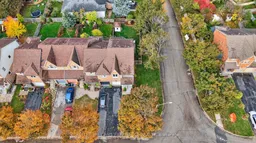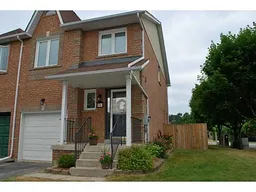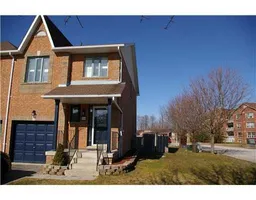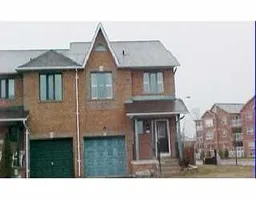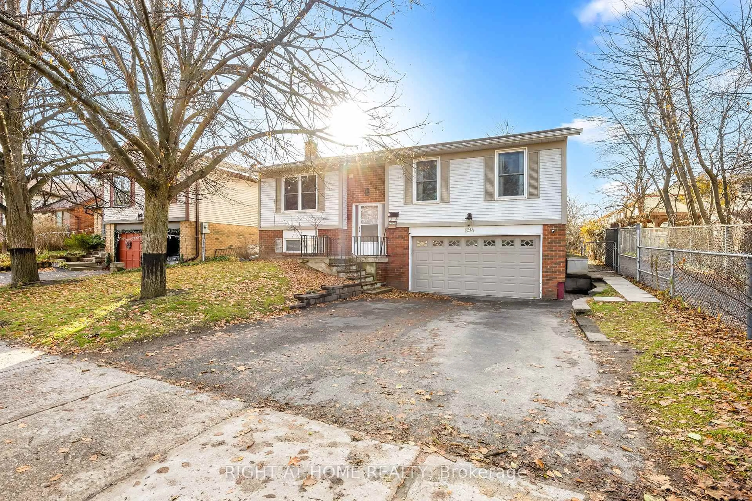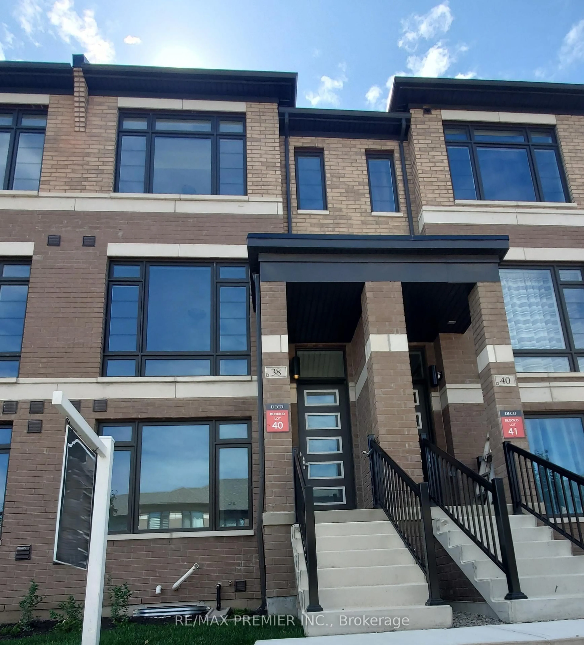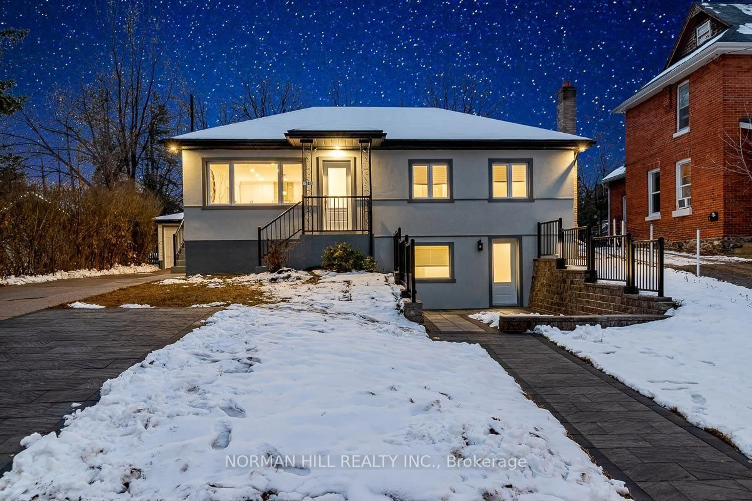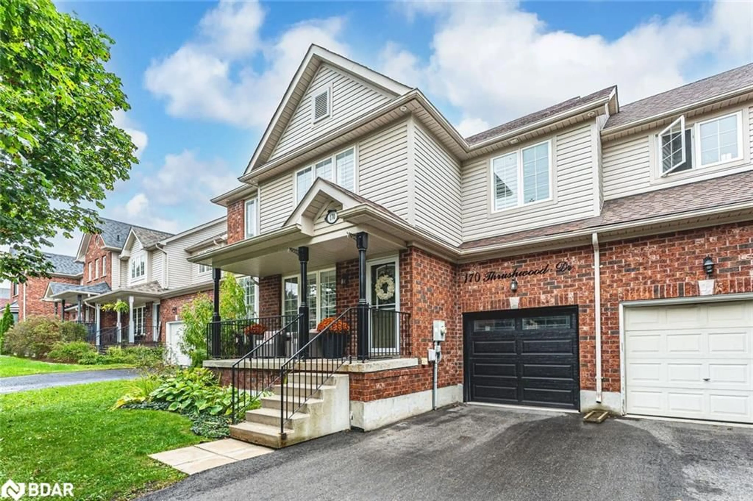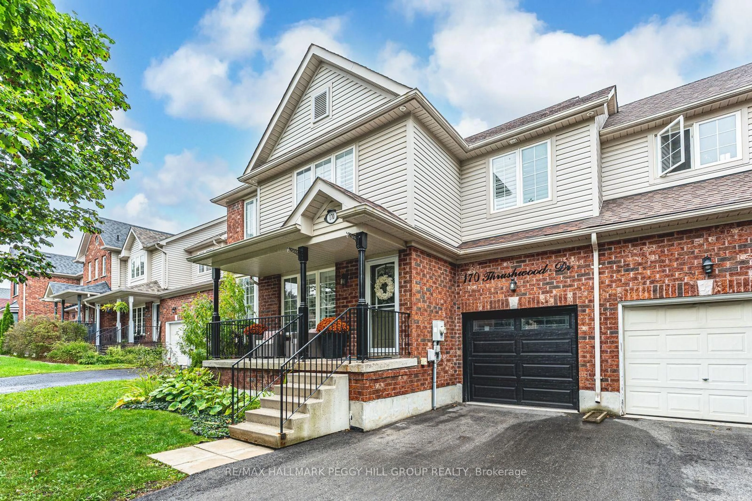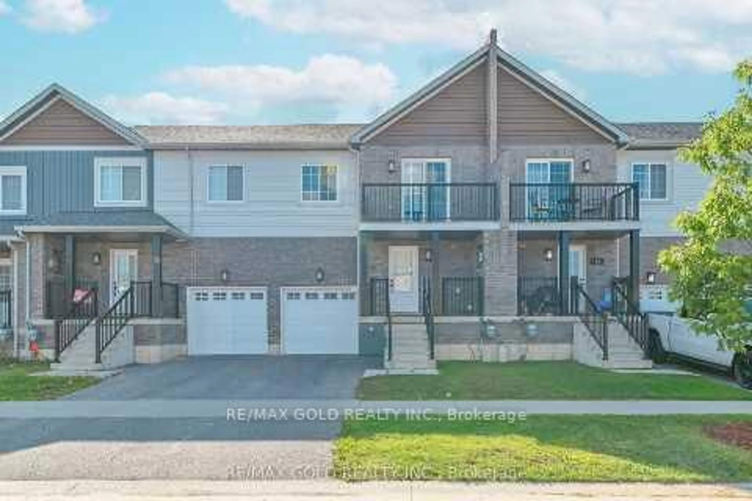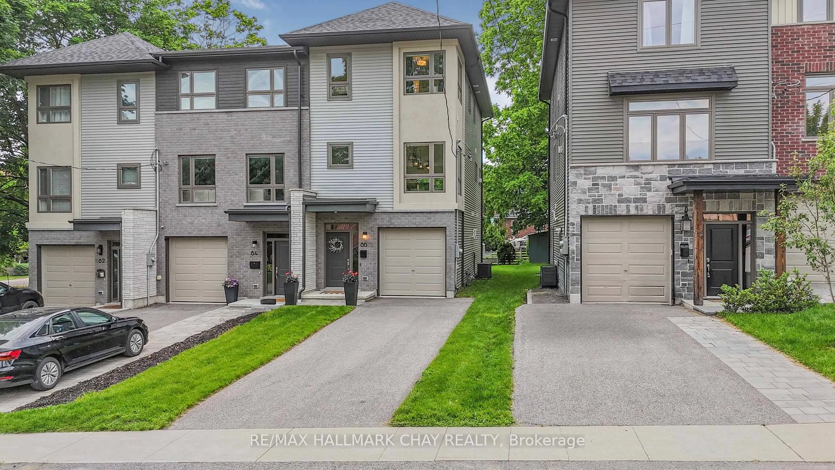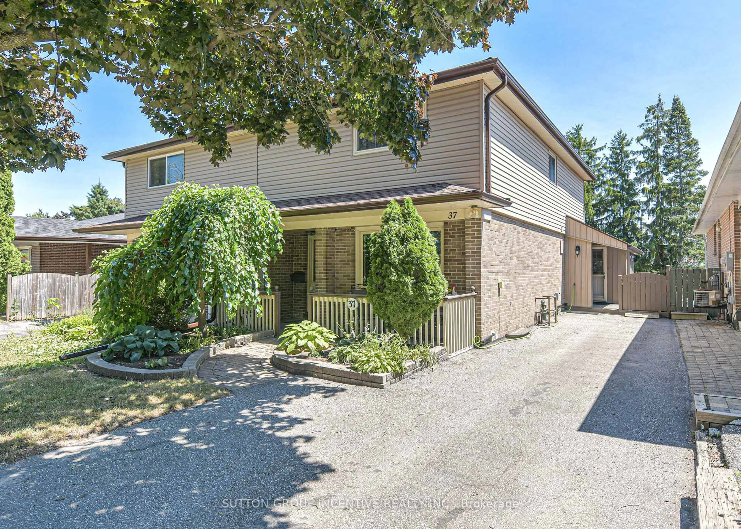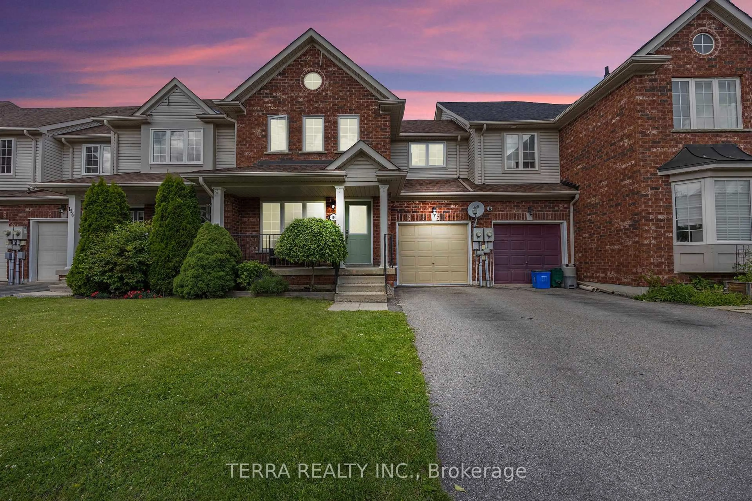Welcome home to 100 Brucker Road. Tucked away on the quiet end of the street, this former model home stands out for all the right reasons. With one of the largest yards in this stretch of townhouses and a bright, spacious layout that feels more like a detached home than a townhouse, it's the perfect place to put down roots.The newly updated eat-in kitchen is made for family meals and morning coffee chats, while the open living area is filled with natural light, ideal for gathering and making memories. Upstairs, you'll find three comfortable bedrooms, including a welcoming primary suite with its own private ensuite and walk in closet.The fully finished basement offers even more space to enjoy, whether it's a cozy movie room, a play space for the kids, or a home office. Enjoy sitting out back on the patio in your fully fenced yard with shed for extra storage space. Ideal location, walking distance to Rec Centre, Shopping and Restaurants. Easy access to commuter routes. Thoughtfully maintained and move-in ready, this home offers warmth, space, and affordability all in one inviting package.
Inclusions: Fridge, Stove, BI Microwave, Garage Door Opener, Blind and Curtain Rods
