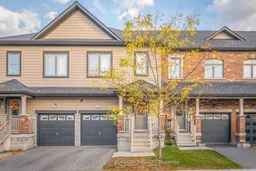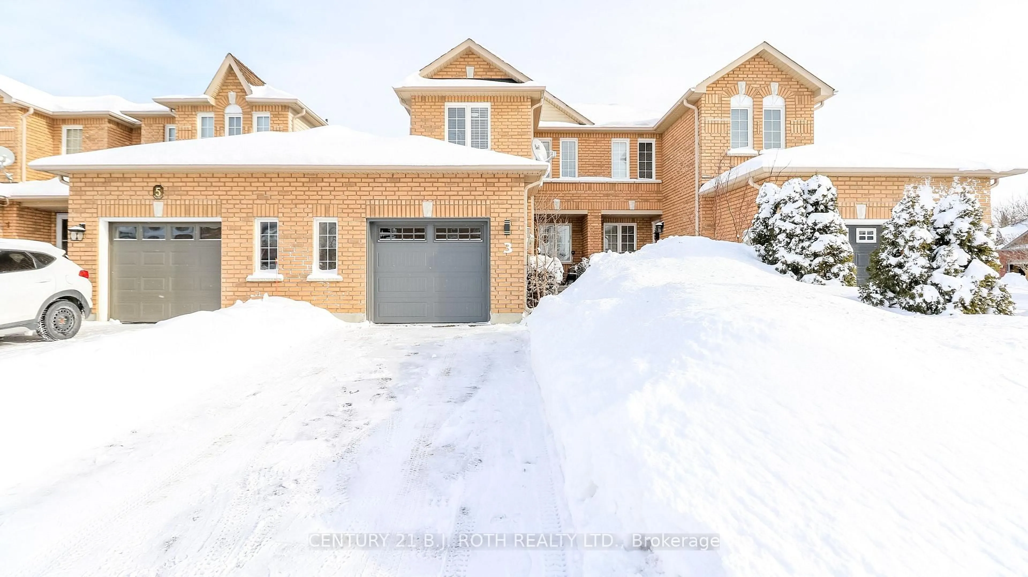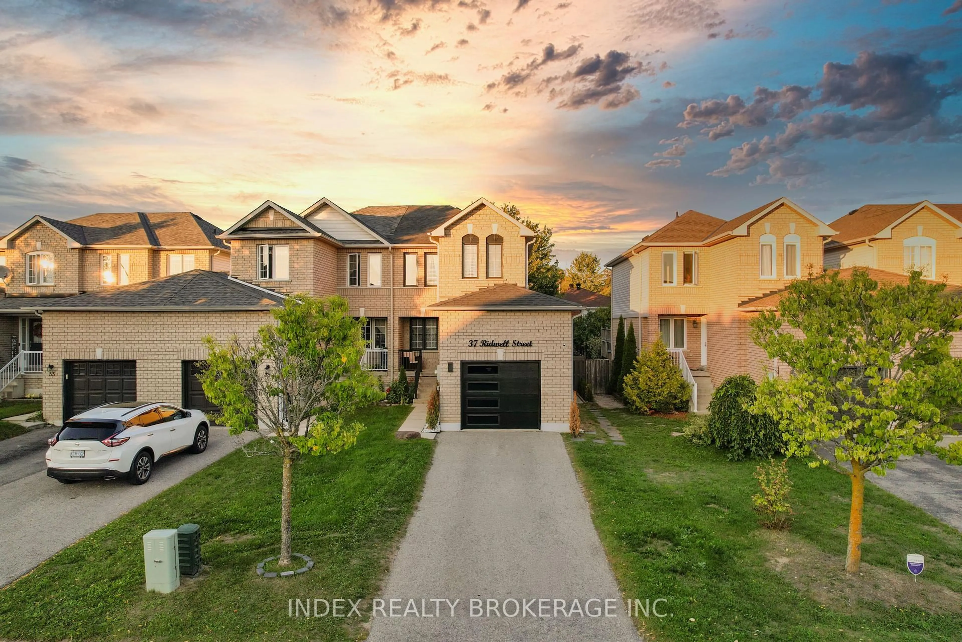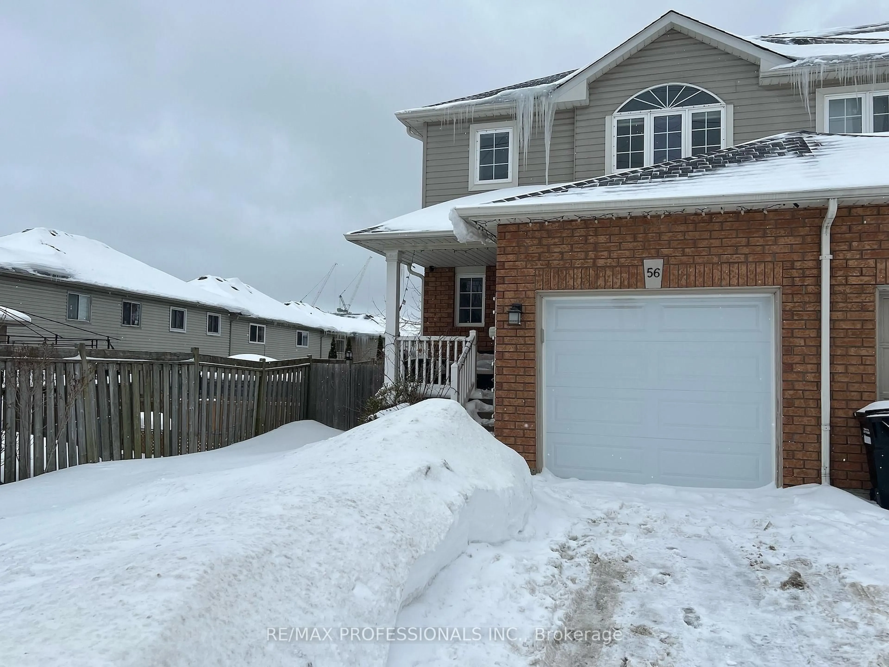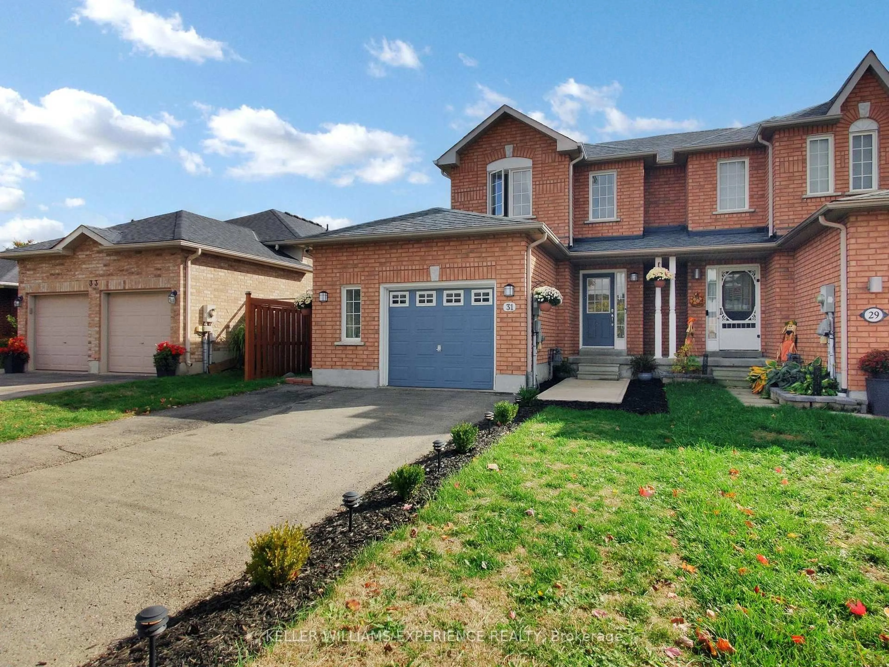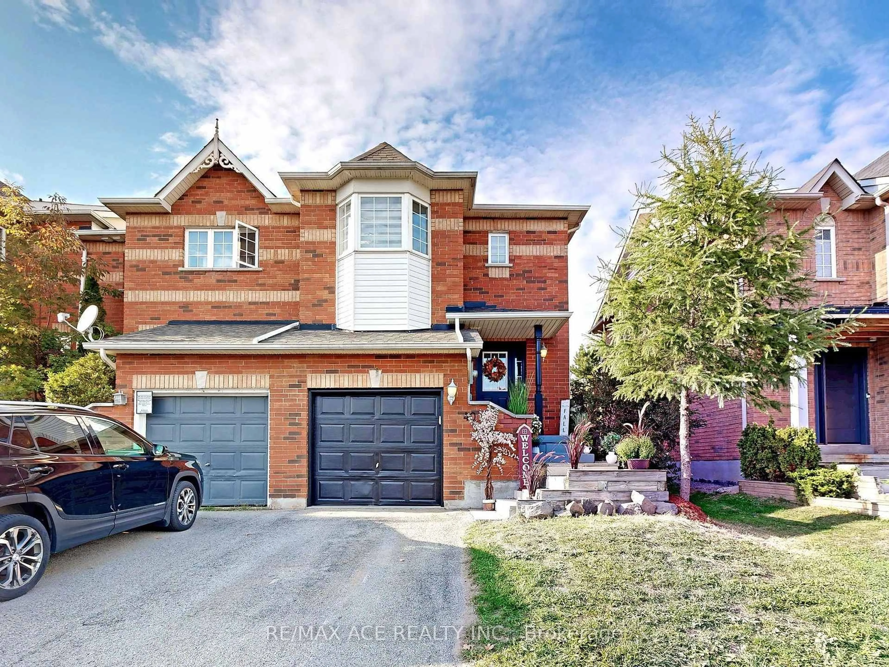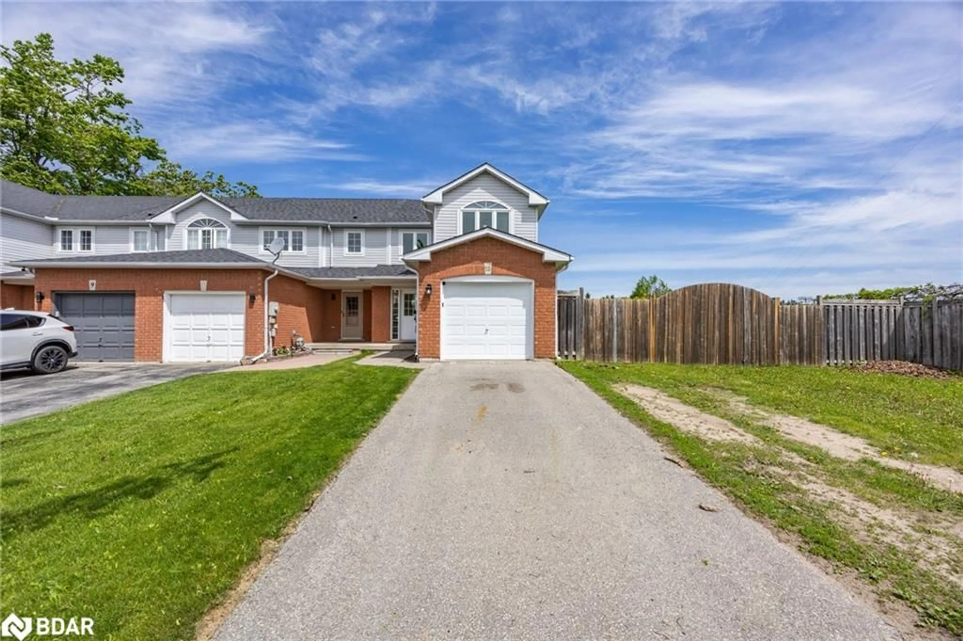Welcome to this immaculate 3-bedroom, 4-bathroom townhouse with a fully finished basement, nestled in the highly sought-after Ardagh neighbourhood. From the moment you step inside, you'll be impressed by the elegant finishes and thoughtful upgrades throughout. The main floor features gleaming hardwood floors, stylish ceramic tile, crown moulding, and modern paint tones that create a warm, sophisticated atmosphere. The upgraded kitchen is a standout, offering granite countertops, stainless steel appliances, a chic subway tile backsplash, and rich hardwood flooring perfect for both everyday living and entertaining. A spacious dining area with a contemporary light fixture, a cozy living room, and a convenient powder room complete the main level. Upstairs, you'll find a tranquil primary retreat with a large walk-in closet and a luxurious ensuite featuring an upgraded tile shower. Two additional generous bedrooms, one featuring beautiful wainscoting, provide ample space for family or guests. A full 4-piece main bathroom and a laundry area with a front-load washer and dryer add convenience to your daily routine. The professionally finished basement offers additional living space, ideal for a family room, home gym, office, or guest suite, complete with a convenient two-piece bathroom. Additional features include a stunning oak staircase, central air conditioning, a smart thermostat, modern window coverings, and a fully fenced backyard perfect for outdoor enjoyment. The home also benefits from a low monthly common element fee of $119.48. This property has been meticulously maintained and upgraded throughout and truly shows like a model home. Located close to parks, schools, shopping, and highway access, this is a move-in-ready gem you won't want to miss!
Inclusions: Fridge, Stove, Dishwasher, Dryer/Washer, Range Microwave
