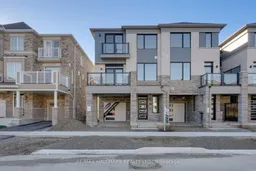Located in a family-friendly neighbourhood near Hwy 400, this 1,640 sq. ft. end unit townhome (Springfield End) by Mattamy Homes is brand new and has never been lived in, nestled within the highly anticipated Vicinity West community of South Barrie. The Springfield End model offers a bright and functional layout designed for modern living, featuring 3 bedrooms, 2.5 bathrooms, and stylish contemporary finishes throughout. The main level showcases 9 ceilings, an open-concept floor plan filled with natural light, and a beautifully designed kitchen complete with a large island, ample cabinetry, and seamless flow into the spacious great room and dining area, perfect for entertaining or everyday living. Convenient main floor laundry adds to the homes practicality. Upstairs, youll find three well-sized bedrooms, including a comfortable primary suite with a walk-in closet and private ensuite. Built with energy efficiency in mind, this Energy Star-certified home includes a tankless water heater and Cat6 wiring for modern connectivity. Conveniently located close to shopping, dining, parks, and top-rated schools, this home delivers exceptional value for a brand new property in one of Barrie's fastest-growing areas. With a March 2026 closing, this is an excellent opportunity to own a beautifully designed freehold-style townhome in South Barrie. A deal like this wont last.
Inclusions: Tankless Water Heater
 39
39


